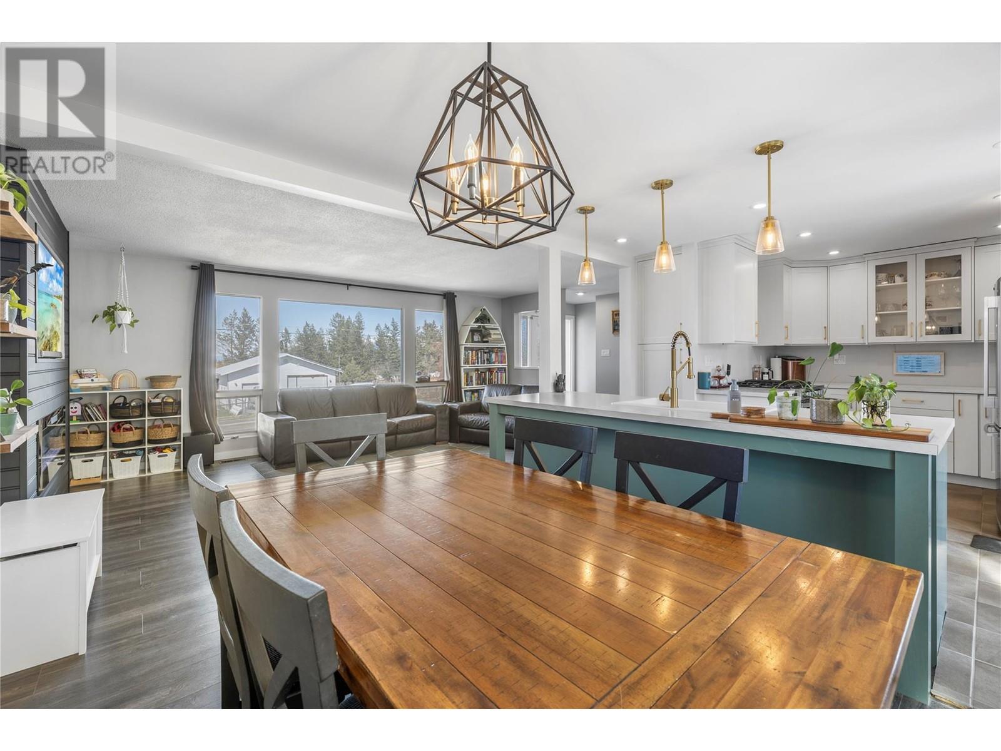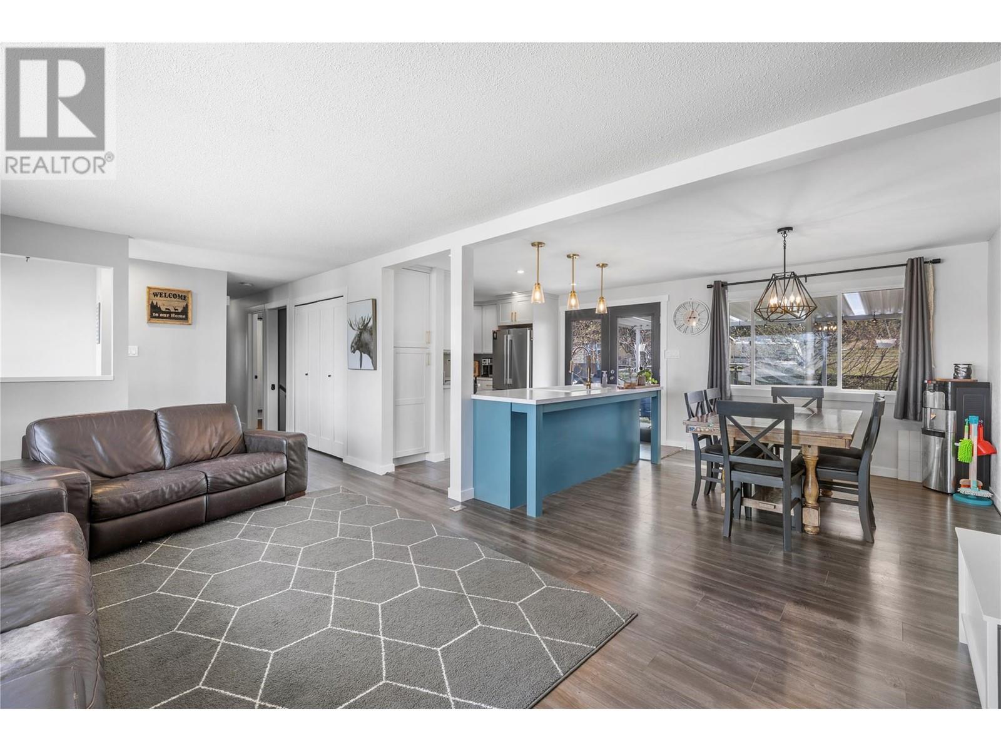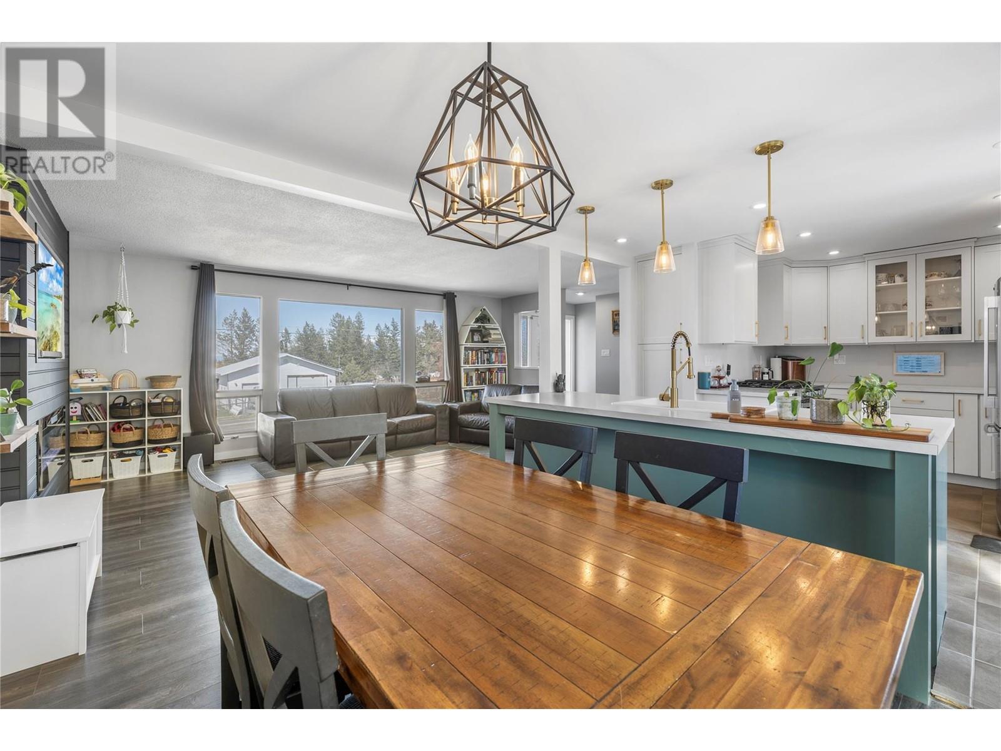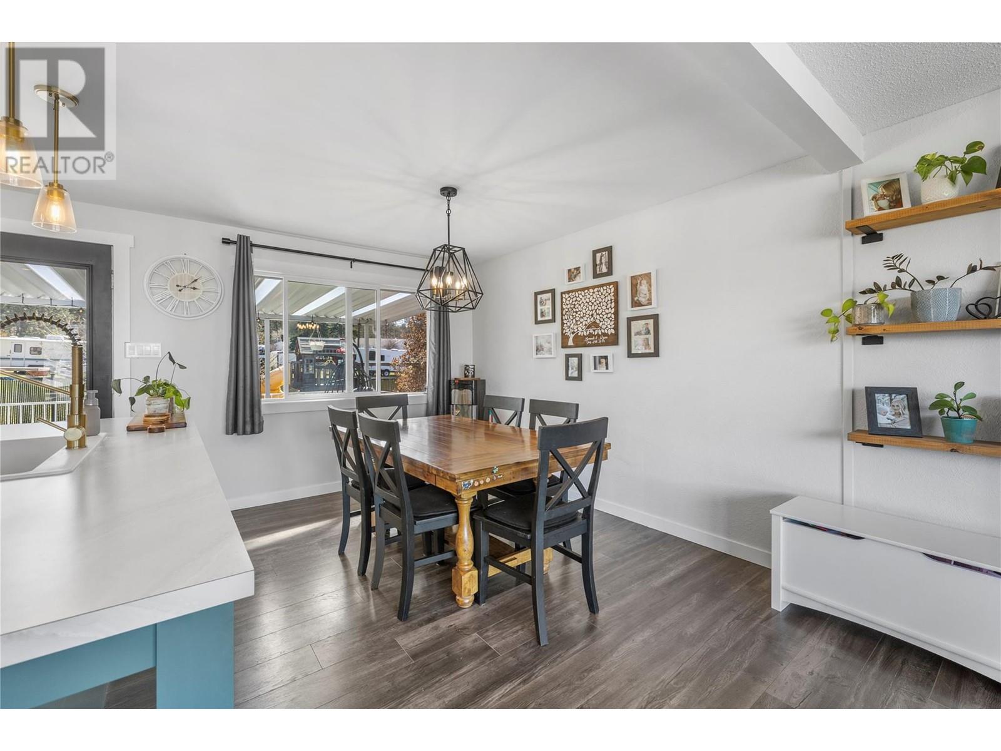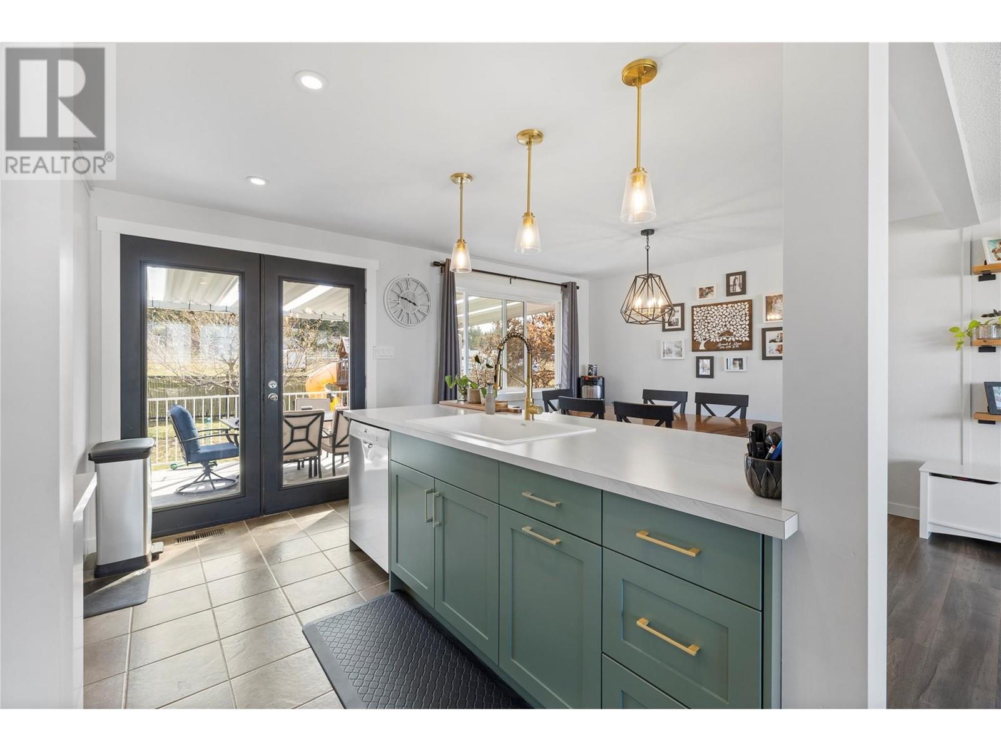Description
Are you looking for more property but want to still be in town? This is it! 4 bedroom, 2 bathroom substantially renovated home on 0.45 acres that’s within city limits, but still has that rural feel with gorgeous mountain views. Walk in the home to find a cozy and chic electric fireplace which leads into your newly renovated kitchen, complete with new gas stove, new dishwasher, countertops, soft-close cupboards – the works! The main bathroom has also undergone a complete makeover including new vanity, fixtures, toilet, bathtub, and PEX plumbing. Down the hallway you’ll find 3 bedrooms including the master bedroom with a 3-piece ensuite. Downstairs features one more bedroom, laundry, a large family room, more storage and a door that leads to outside for possible suite or in-law suite potential down the road. Outside, you’ll enjoy the covered deck on those hot summer nights, or the relaxing bubbling hot tub on the cooler nights. You’ll make great memories with your friends by the firepit area as it’s the perfect space for entertaining. There’s ample parking for all your vehicles, RVs and toys, plus an attached carport and 2 car garage/shop that's wired, insulated and has baseboard heating. Updates include furnace & A/C (2022), hot water tank (2023), reverse osmosis and softener (2017), washing machine (2025), roof (2019), 200-amp service (2022), gas stove (2024), and so much more! Don’t miss out on this rare find! Call your REALTOR® today! (id:56537)


