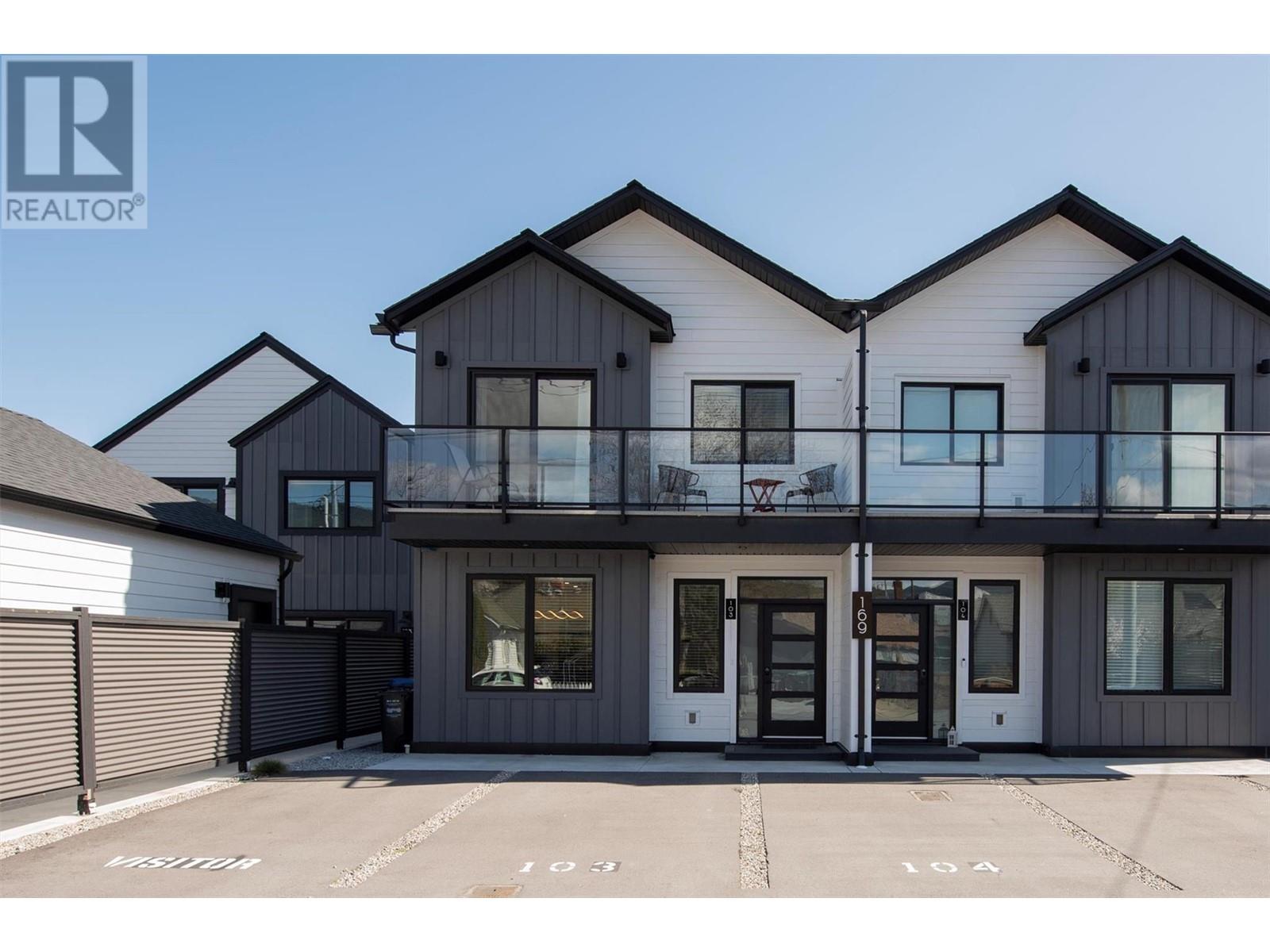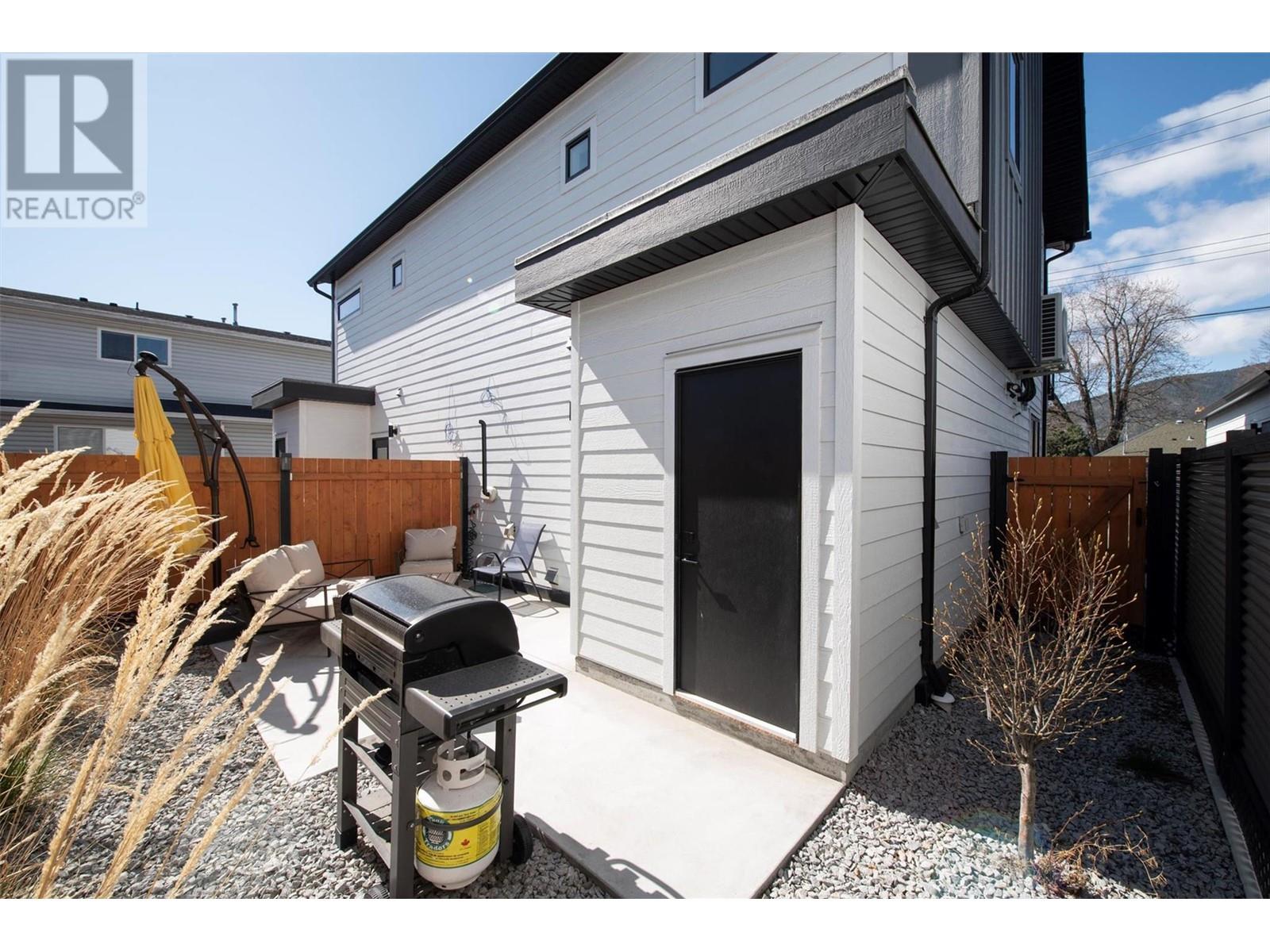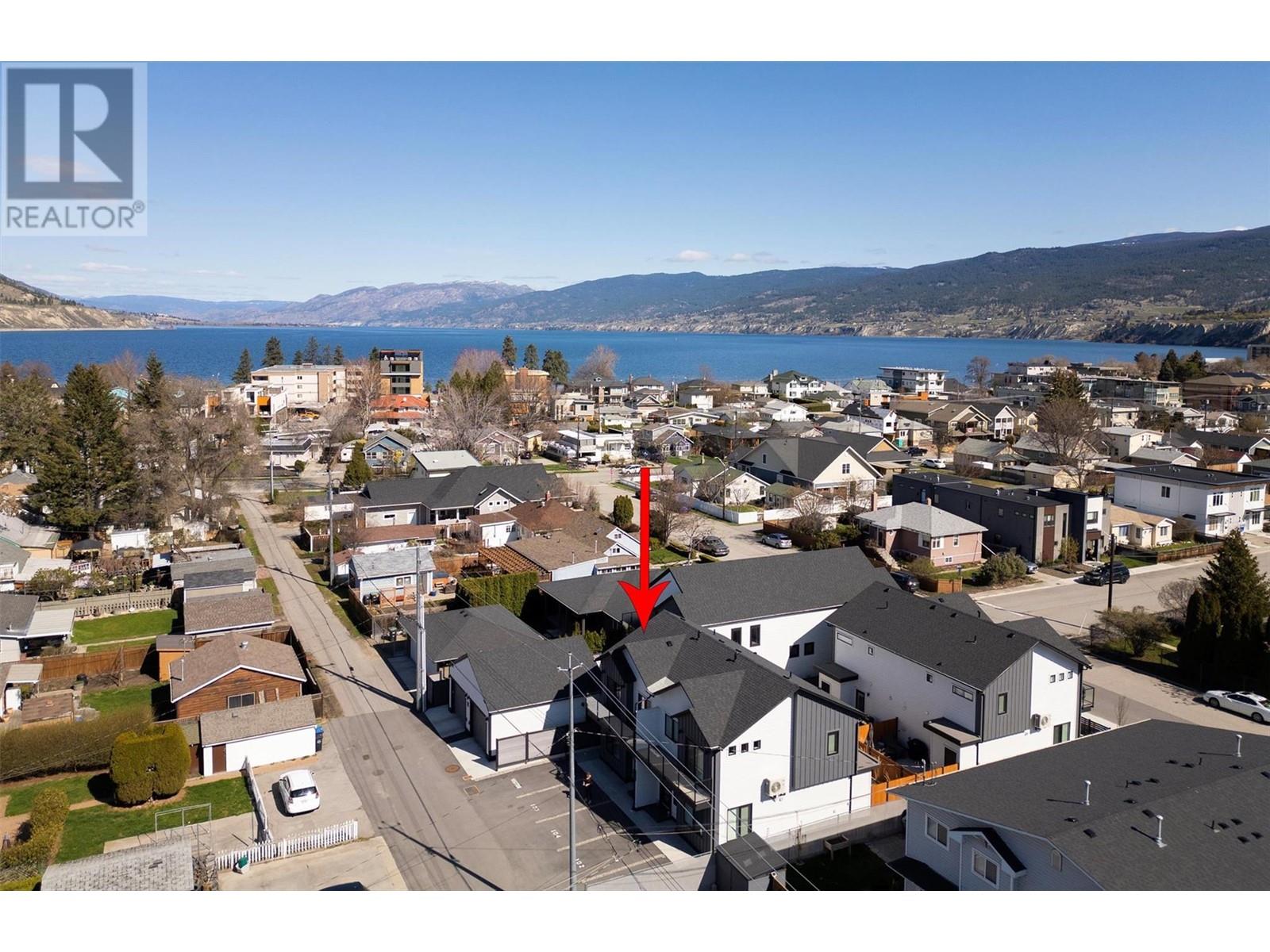Modern Half Duplex – Prime Penticton Location! Built in 2023 by Schoenne Homes and still under home warranty, this 3 bedroom 2 full bathroom half duplex offers carefree, low-maintenance living in one of Penticton’s most desirable neighborhoods. Just blocks from Okanagan Lake, SOEC, downtown, and the Penticton Farmer’s Market. Features include: – Open concept layout – Quartz countertops & custom soft-close cabinetry – Luxury vinyl plank flooring – Stainless appliances + wine cooler – LED & under-cabinet lighting – Forced air gas heating & central A/C – ICF party wall for excellent soundproofing – Private fenced patio, landscaped with irrigation – Quiet back lane access & beautiful mountain views -Lovely Fireplace Perfect for professionals or as a lock-and-leave holiday home. Move-in ready with immediate possession available! (id:56537)
Contact Don Rae 250-864-7337 the experienced condo specialist that knows 169 Maple Street. Outside the Okanagan? Call toll free 1-877-700-6688
Amenities Nearby : Shopping
Access : -
Appliances Inc : Refrigerator, Dishwasher, Dryer, Oven - Electric, Microwave, Washer, Wine Fridge
Community Features : Pets Allowed
Features : -
Structures : -
Total Parking Spaces : 1
View : -
Waterfront : -
Architecture Style : -
Bathrooms (Partial) : 0
Cooling : See Remarks
Fire Protection : -
Fireplace Fuel : Unknown
Fireplace Type : Decorative
Floor Space : -
Flooring : Carpeted, Laminate
Foundation Type : -
Heating Fuel : -
Heating Type : Other, See remarks
Roof Style : Unknown
Roofing Material : Asphalt shingle
Sewer : Municipal sewage system
Utility Water : Municipal water
Primary Bedroom
: 15'6'' x 9'5''
Bedroom
: 12'2'' x 8'0''
Bedroom
: 14' x 8'10''
4pc Bathroom
: 8'7'' x 7'9''
Living room
: 14'9'' x 9'1''
Kitchen
: 15'11'' x 9'11''
Dining room
: 9'11'' x 8'6''
3pc Bathroom
: 7'7'' x 5'













































































































