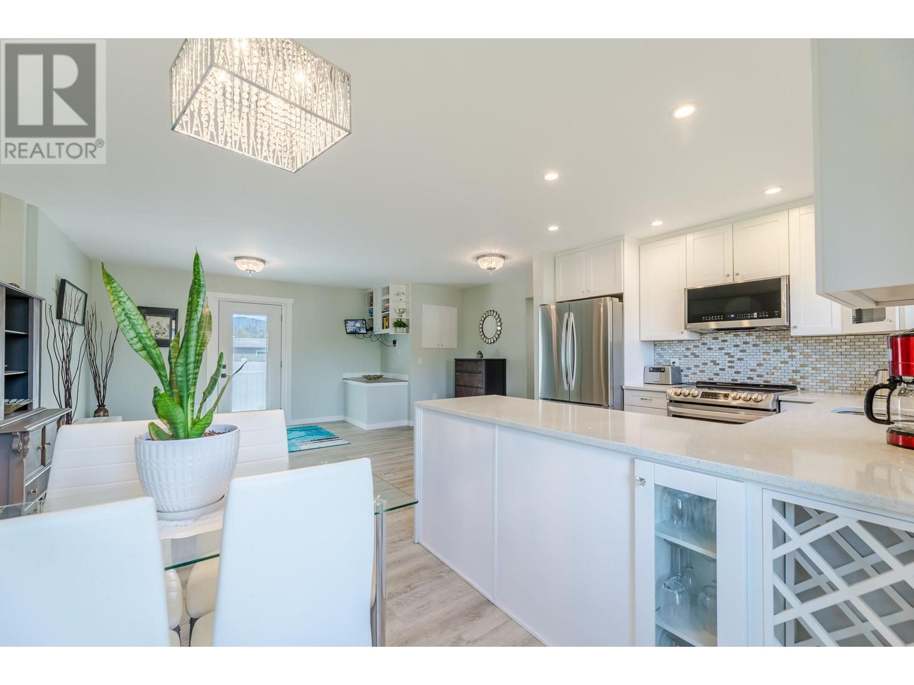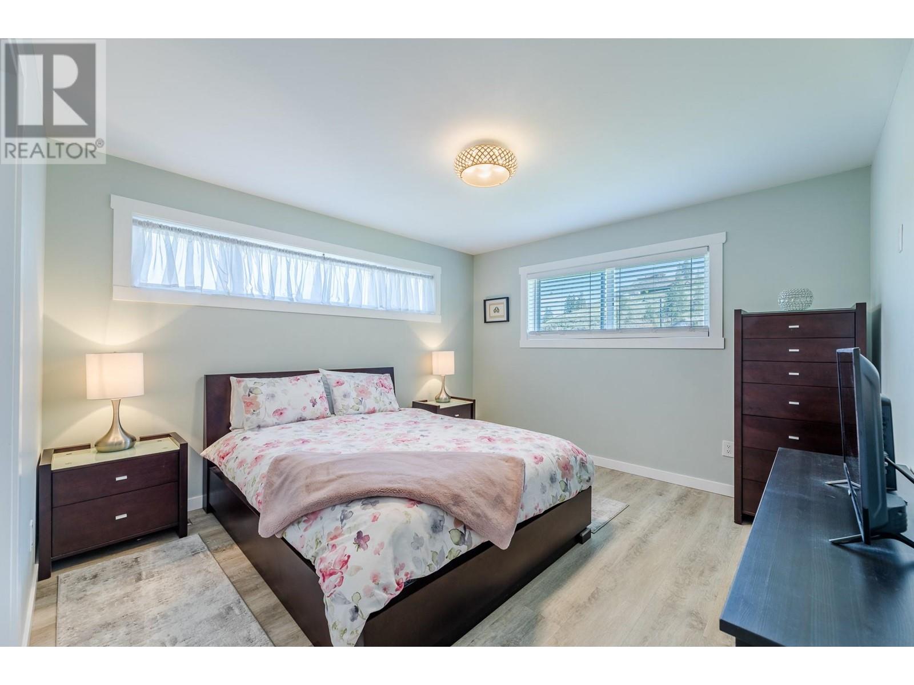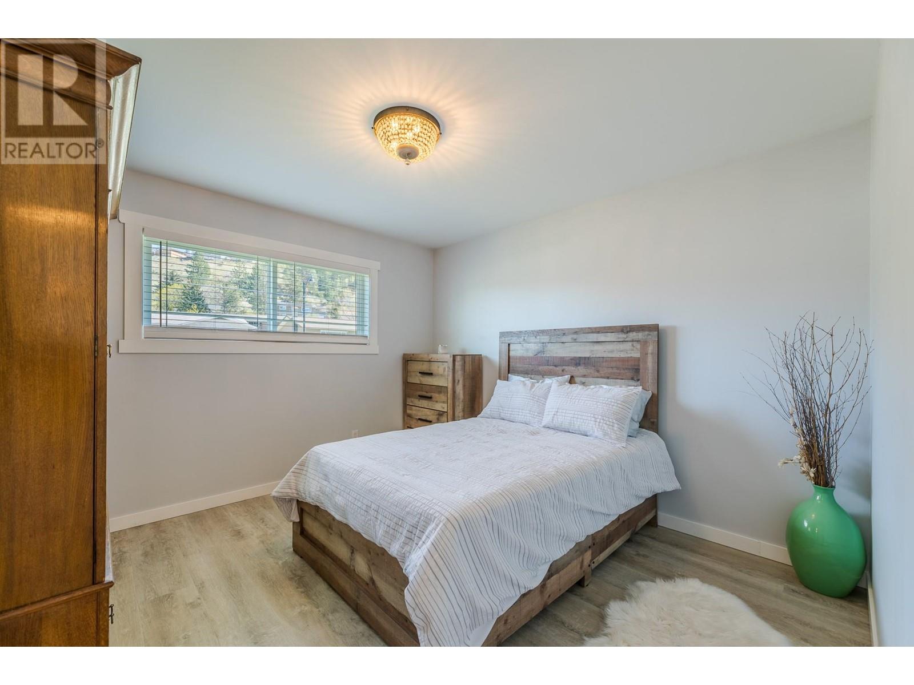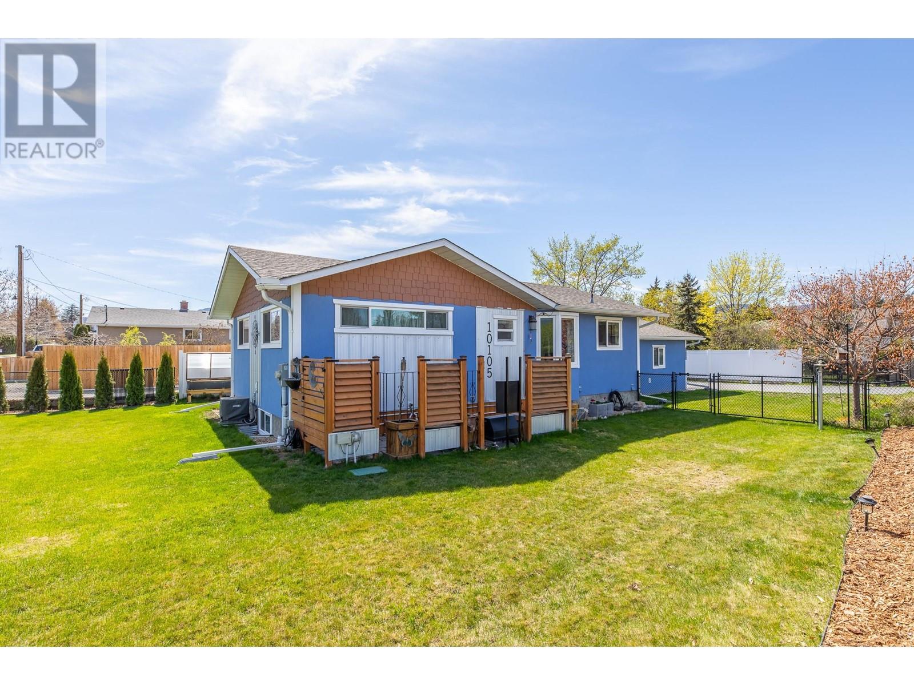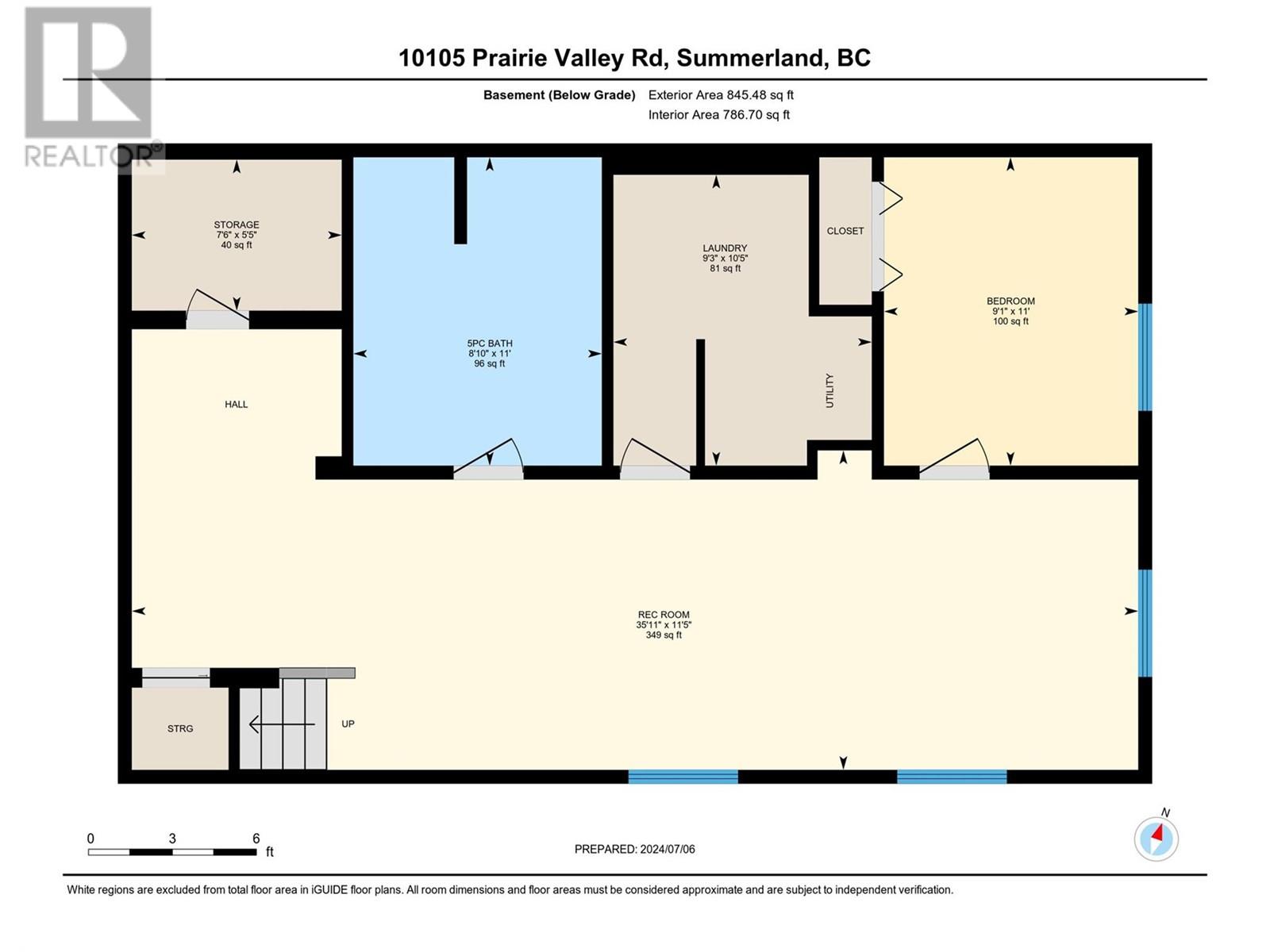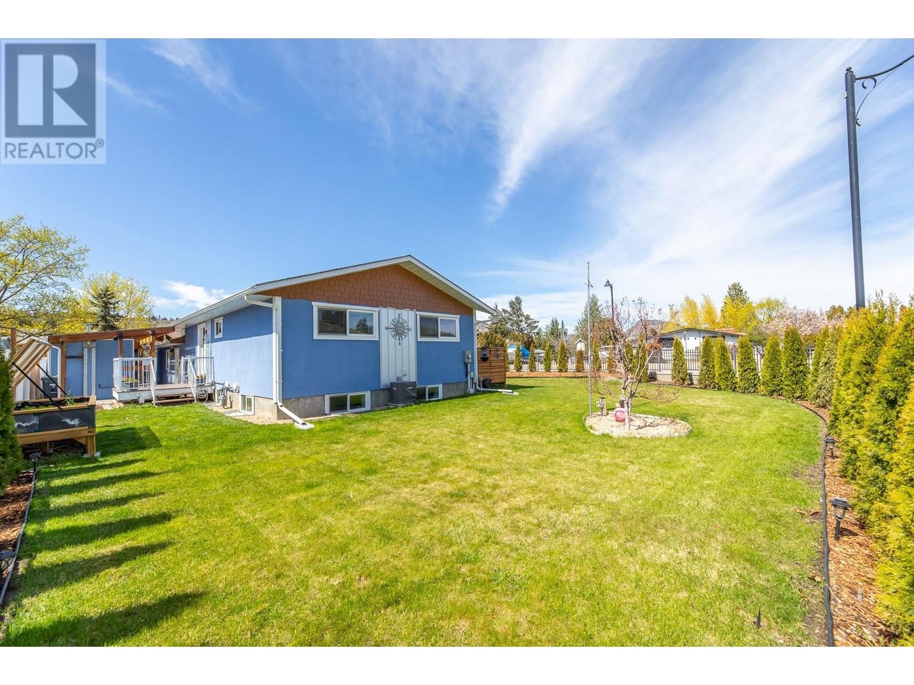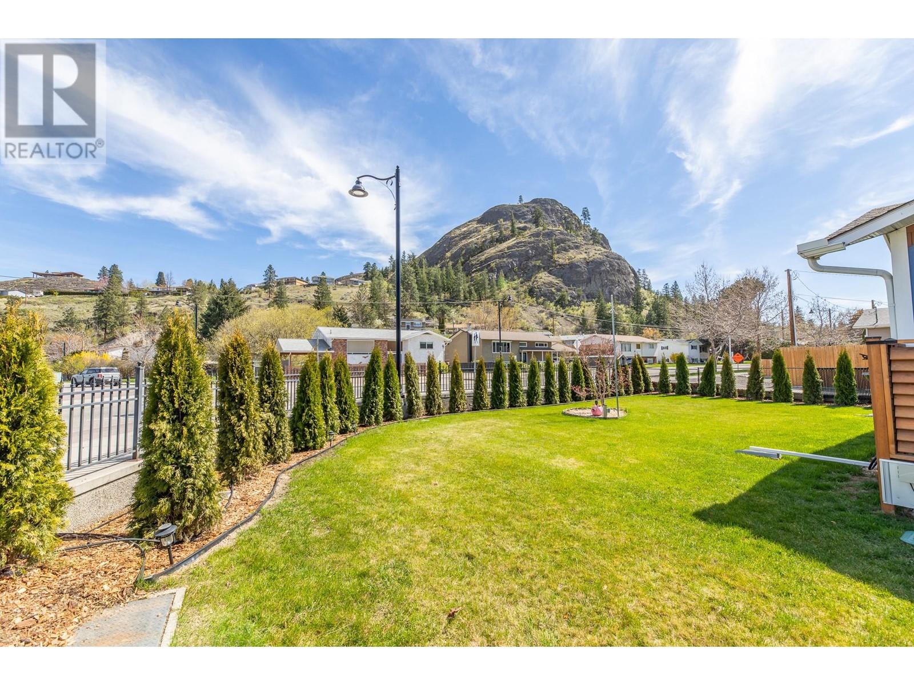STUNNING 3 bed 3 bath family home in a CENTRAL location near schools, parks, and town amenities is waiting for you! Home boasts an OPEN CONCEPT design complete with soft close cabinets, QUARTZ counter tops, spacious primary bedroom with 5 piece en-suite on the main floor. Top it off with a 2nd bedroom and 3 piece bath. NEW exterior door off living room leads to private covered patio with BBQ area. Downstairs enjoy a generous REC room, 3 piece bathroom with NEWISH sauna 3rd bedroom and additional storage. With a FULLY FENCED yard, raised veggie garden beds, irrigated, attached garage, separate motor cycle garage and parking for SIX cars! This property offers both comfort and style! Upgraded features include BRAND-NEW irrigation system (March 2025), NEW privacy cedar hedging (March 2025),complete PROFESSIONAL paint job through whole home, new WINDOWS, extra INSULATION , natural gas furnace, CENTRAL A/C, ON-DEMAND hot water, security system and all NEWer appliances. This home MUST BE SEEN to be fully appreciated. Contingent to sellers purchase going firm. (id:56537)
Contact Don Rae 250-864-7337 the experienced condo specialist that knows Single Family. Outside the Okanagan? Call toll free 1-877-700-6688
Amenities Nearby : Golf Nearby, Public Transit, Park, Recreation, Schools, Shopping
Access : Easy access
Appliances Inc : Refrigerator, Dishwasher, Dryer, Range - Electric, Microwave, Washer
Community Features : Family Oriented
Features : Level lot, Corner Site, Central island
Structures : -
Total Parking Spaces : 7
View : Mountain view
Waterfront : -
Architecture Style : Ranch
Bathrooms (Partial) : 0
Cooling : Central air conditioning
Fire Protection : Security system, Smoke Detector Only
Fireplace Fuel : -
Fireplace Type : Free Standing Metal
Floor Space : -
Flooring : Carpeted, Vinyl
Foundation Type : -
Heating Fuel : -
Heating Type : Forced air, See remarks
Roof Style : Unknown
Roofing Material : Asphalt shingle
Sewer : Municipal sewage system
Utility Water : Municipal water
Laundry room
: 9'3'' x 10'5''
4pc Bathroom
: 11' x 8'10''
Bedroom
: 11' x 9'1''
Dining room
: 12'2'' x 7'
Living room
: 17'4'' x 12'7''
Kitchen
: 10'2'' x 10'3''
Recreation room
: 35'11'' x 11'5''
Storage
: 7'6'' x 5'5''
4pc Bathroom
: 7'5'' x 7'2''
4pc Ensuite bath
: 7'5'' x 6'5''
Bedroom
: 10'11'' x 11'5''
Primary Bedroom
: 14'8'' x 11'7''



