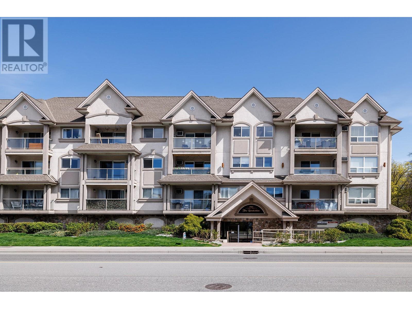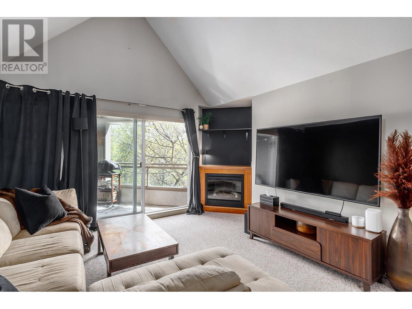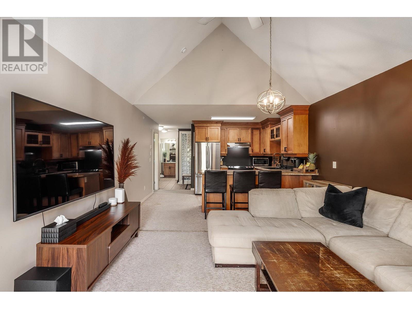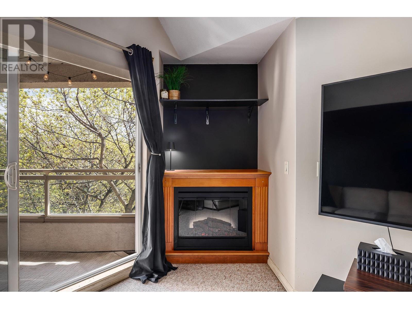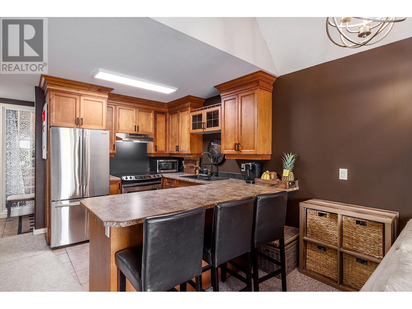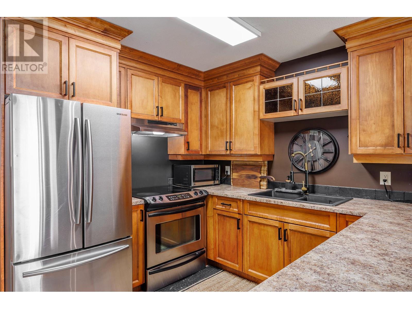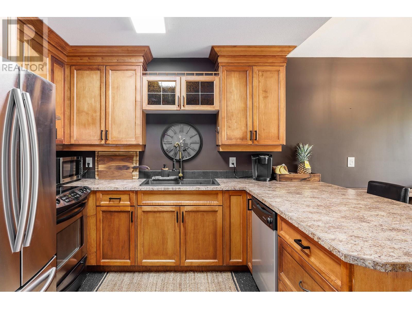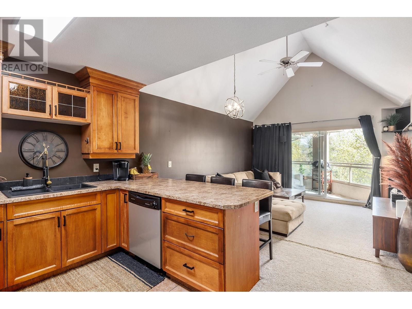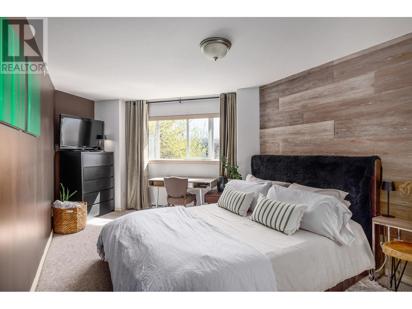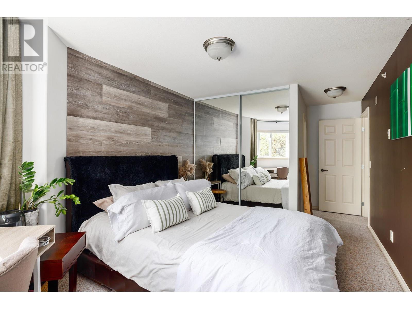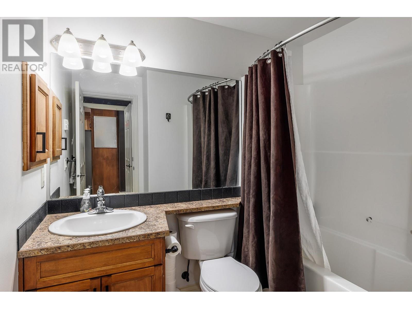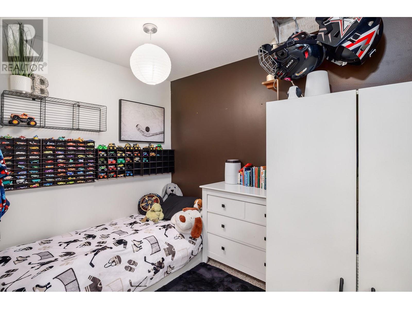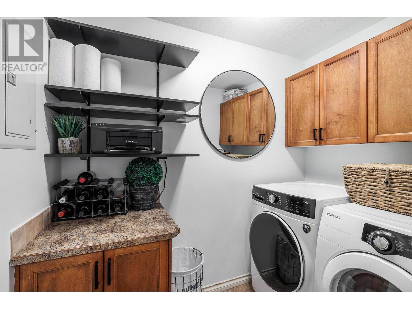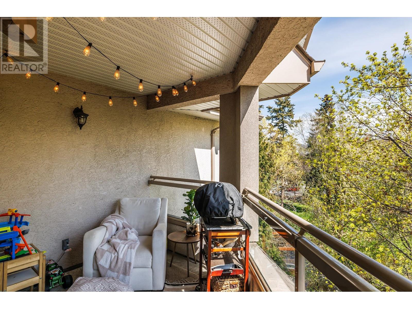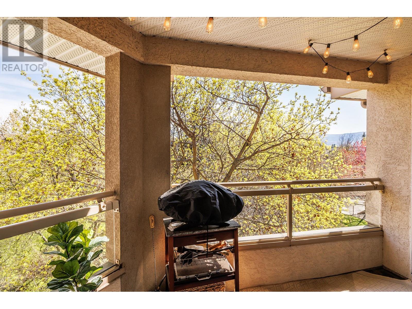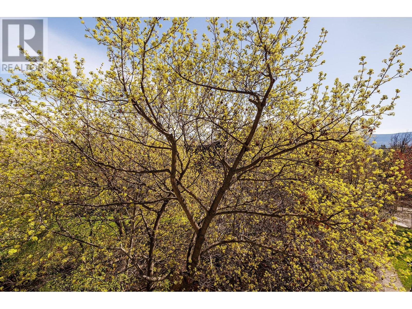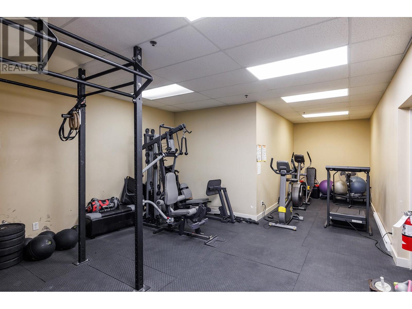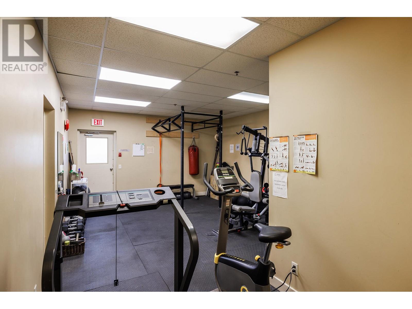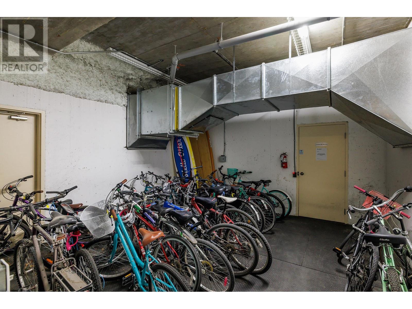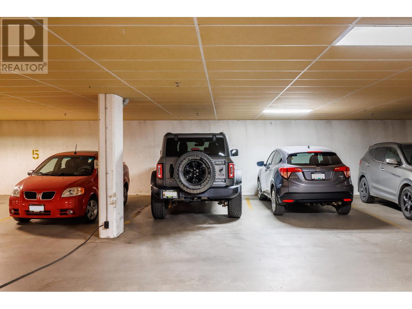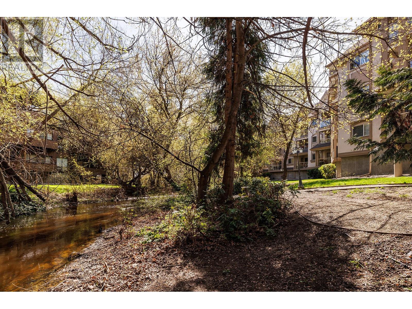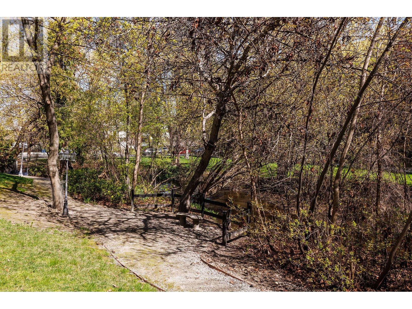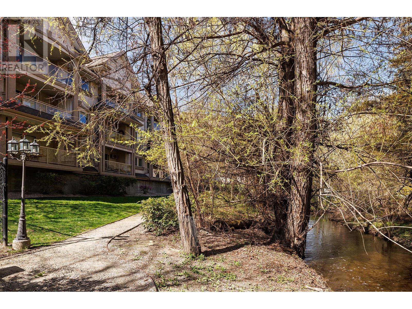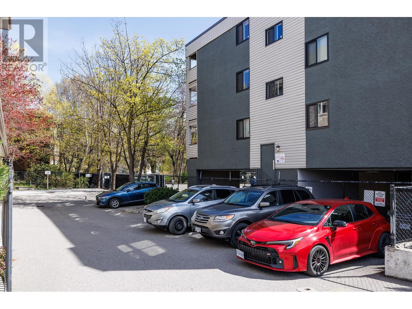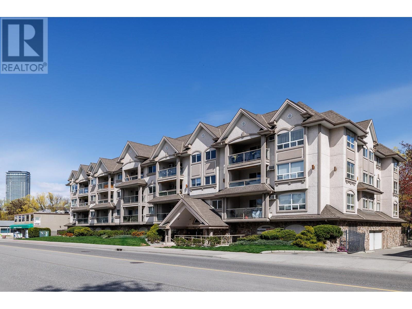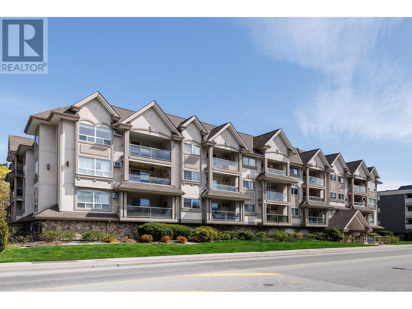Description
Welcome to this TOP FLOOR, CORNER 1 bedroom + den condo in the heart of Kelowna, just a few steps to downtown, Okanagan lake and minutes from Kelowna General Hospital. This spacious unit features vaulted ceilings, no shared walls, and a quiet location on the back side of the building, offering peace and privacy. Step into the large foyer and discover a thoughtfully designed layout with an oversized primary bedroom, two full bathrooms, a versatile den – perfect for kids, guests, or a home office, a spacious living area with an open-concept kitchen offering ample cabinet and counter space and a full laundry room with great storage. Relax on your private deck overlooking Mill Creek, or take a stroll through the tranquil courtyard wrapping the creek—ideal for reading a book or walking your pet. The building offers secure underground parking, a bike room, a fitness center, and a pet-friendly policy allowing one dog and one cat, or two cats—with no size or breed restrictions! The unit storage locker (4'x8') is located right next door on the same floor, making it very convenient and accessible. Don’t miss this incredible opportunity to own in one of Kelowna’s most desirable and well-maintained buildings. Book your showing today! Book your showing today!! (id:56537)


