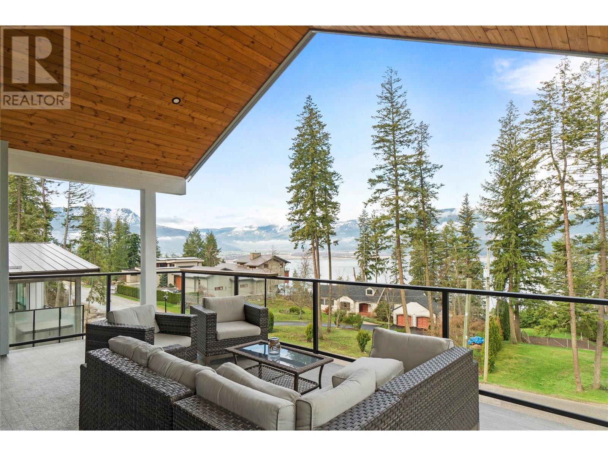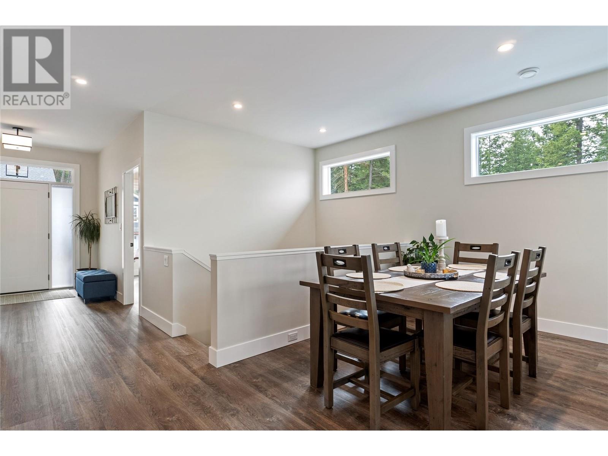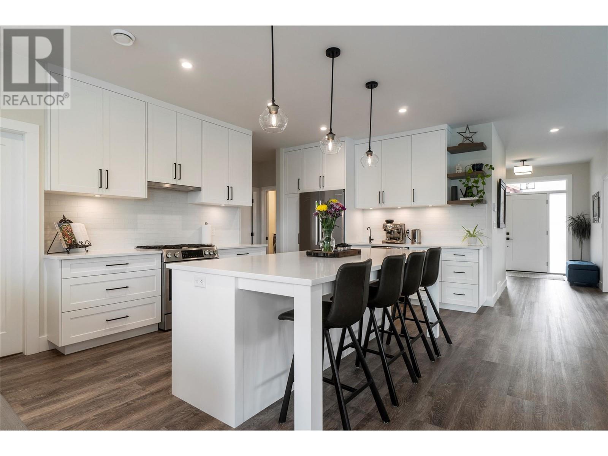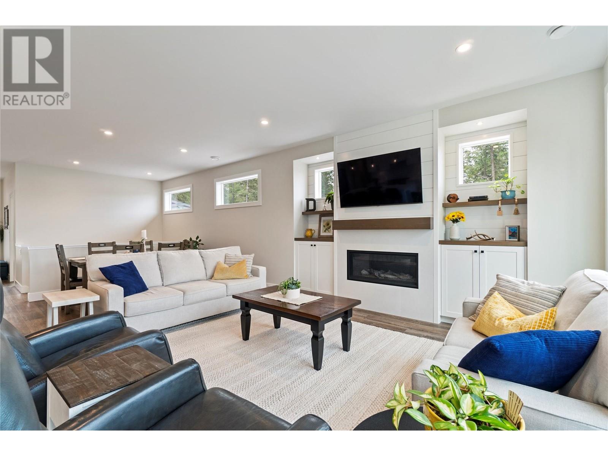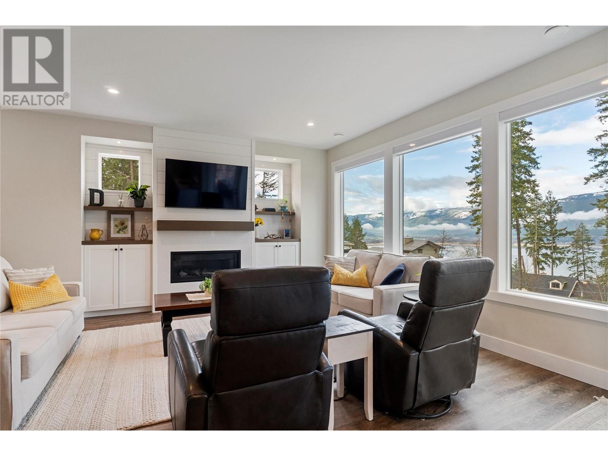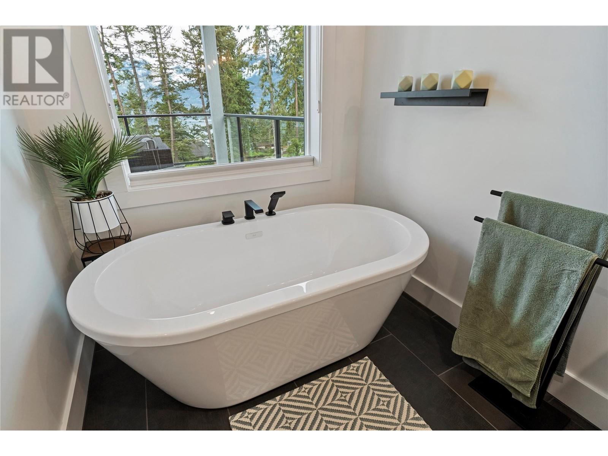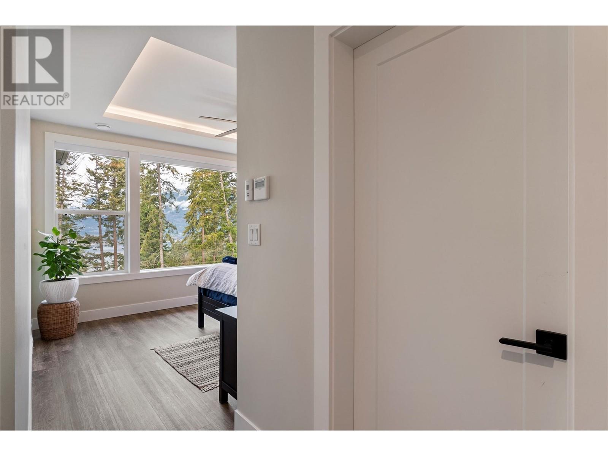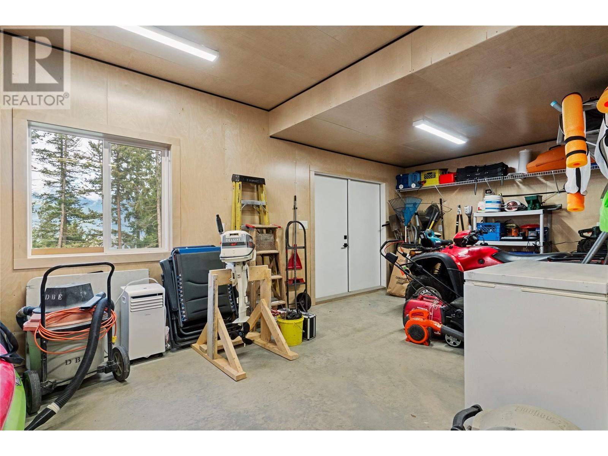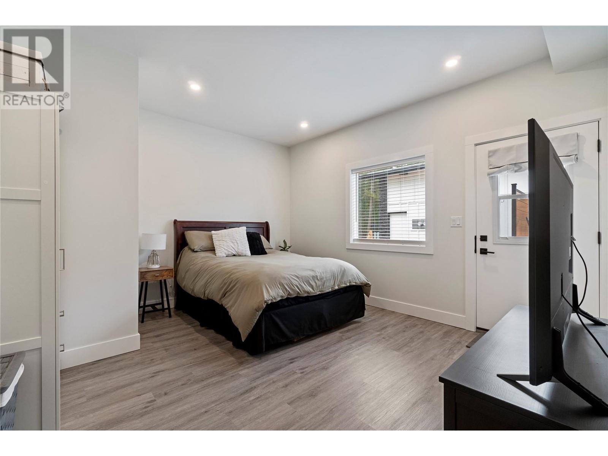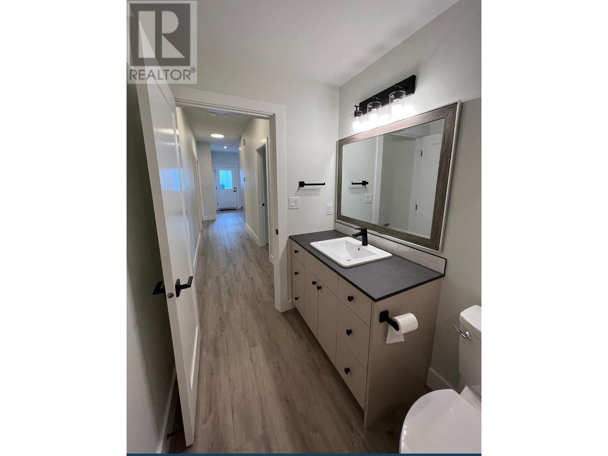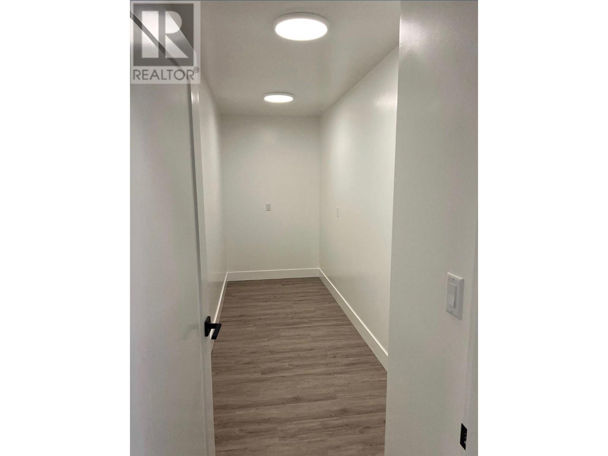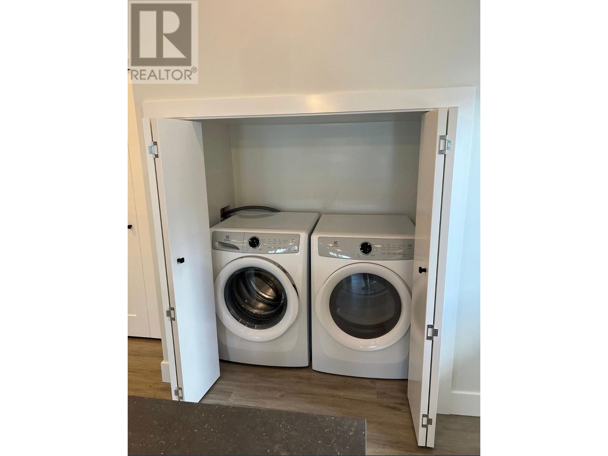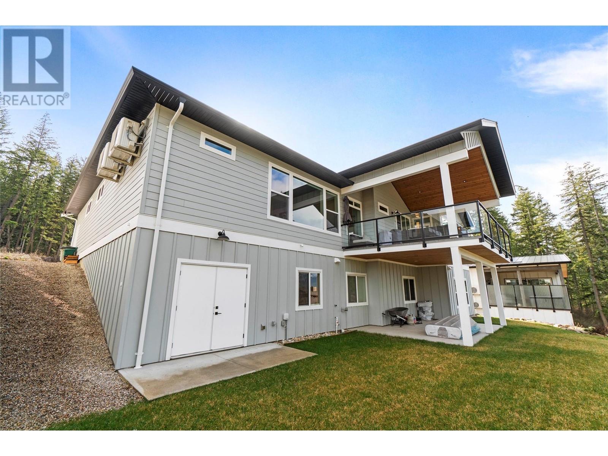Description
Elegant Lakeview Executive Home with Legal 2 bed Suite in the popular Upper Lakeshore area of Salmon Arm known as Rock Bluff. This beautifully home combines timeless design, luxurious finishes, and stunning lake views—all just minutes from town. The main level features a thoughtfully designed layout with 3 bedrooms, a den, and a flex room with its own entrance—ideal for a home office, fitness space, or guest room. Expansive floor-to-ceiling windows frame the view, filling the open-concept living area with natural light. Crafted with attention to detail, the interior showcases: • Custom cabinetry and quartz countertops throughout • A chef-inspired kitchen with a striking 8’x4’ island • Luxury vinyl plank flooring and a spa-like en-suite • Seamless access to a covered 300 sq ft lakeview patio with dual gas hookups for BBQ and fire table. Additional highlights include: • In-floor hot water heating plus dual ducted heat pumps for year-round comfort • Oversized double garage with finished plywood interior, floor drains, and hot/cold water • Self-contained 2-bedroom legal suite with level entry, lake views, and optional access to main home for multigenerational living • Dedicated utility/storage room with heating, generator hookups, and exterior access. From elegant entertaining spaces to smart, functional upgrades, every area of this home has been carefully considered. Contact us today for the full feature sheet to explore all this impressive home has to offer. (id:56537)




















