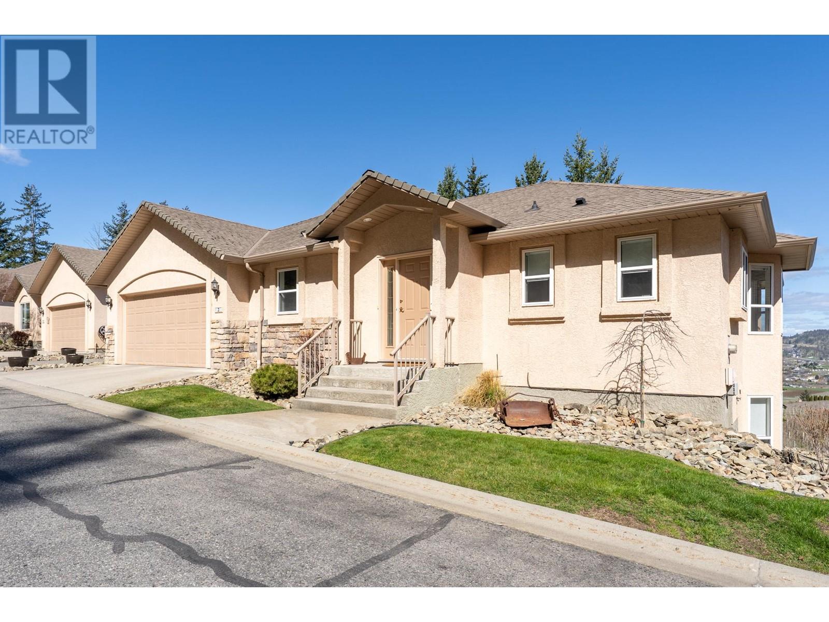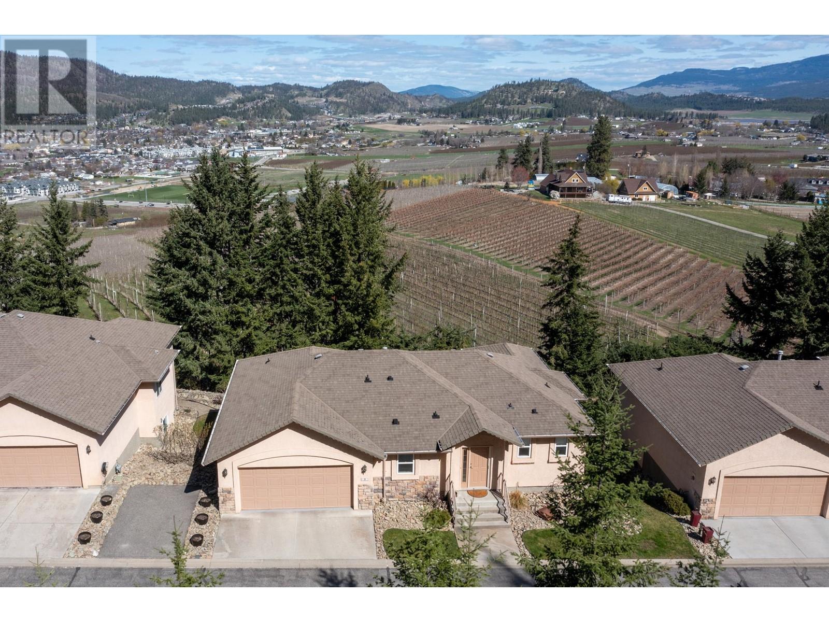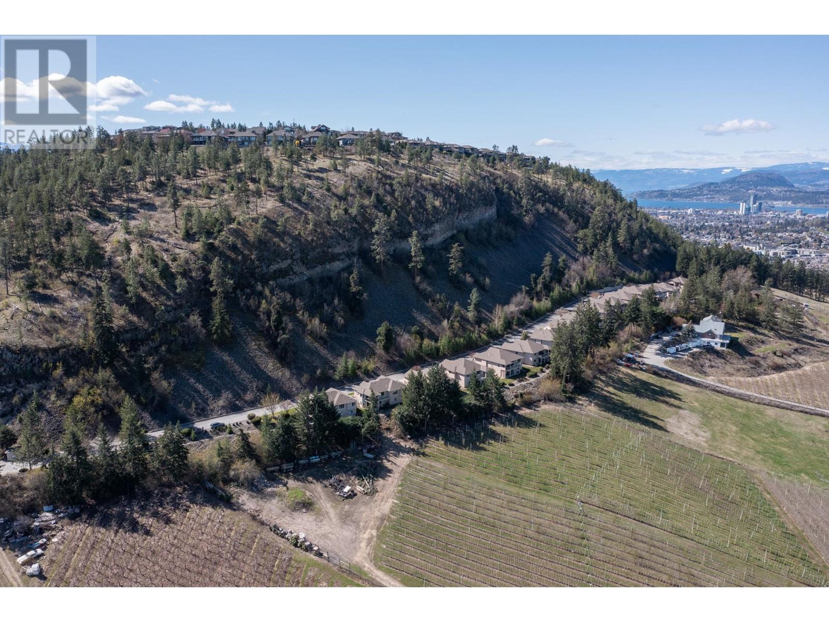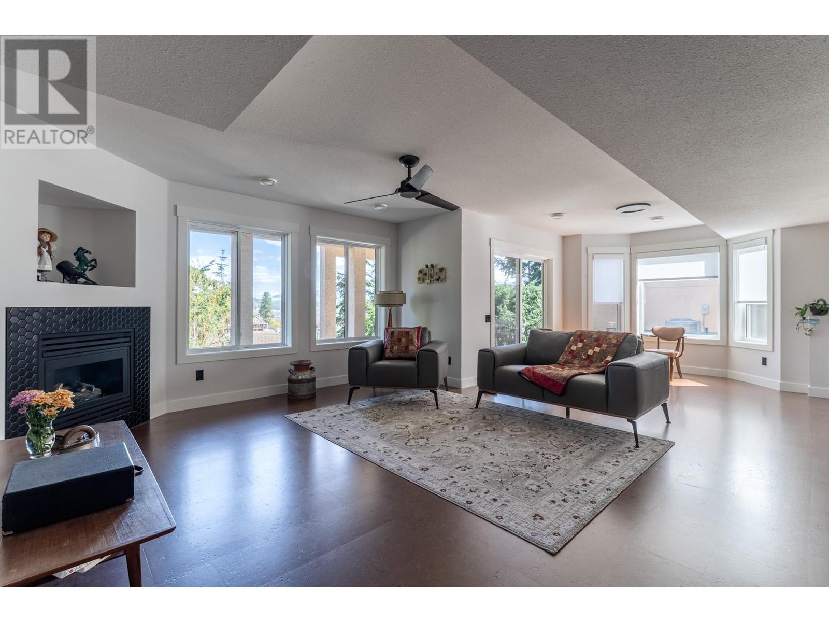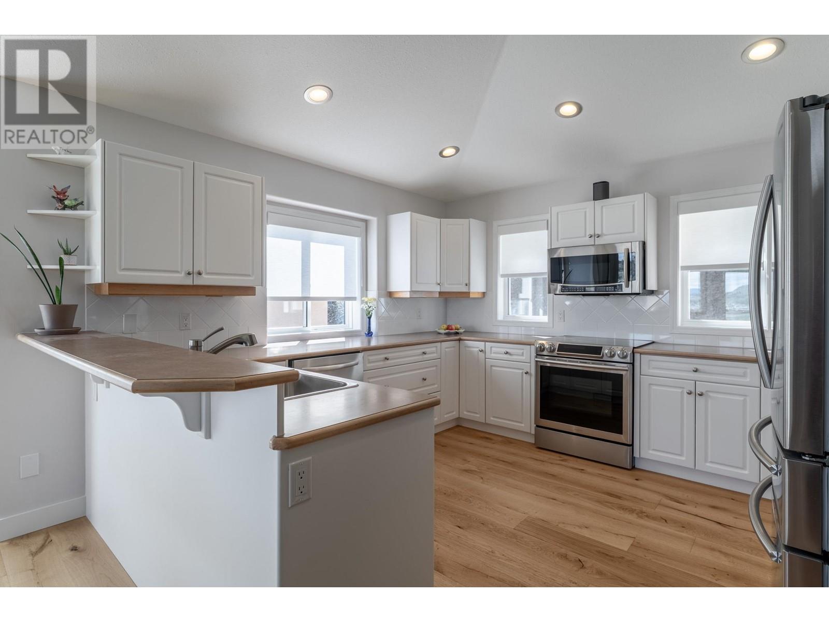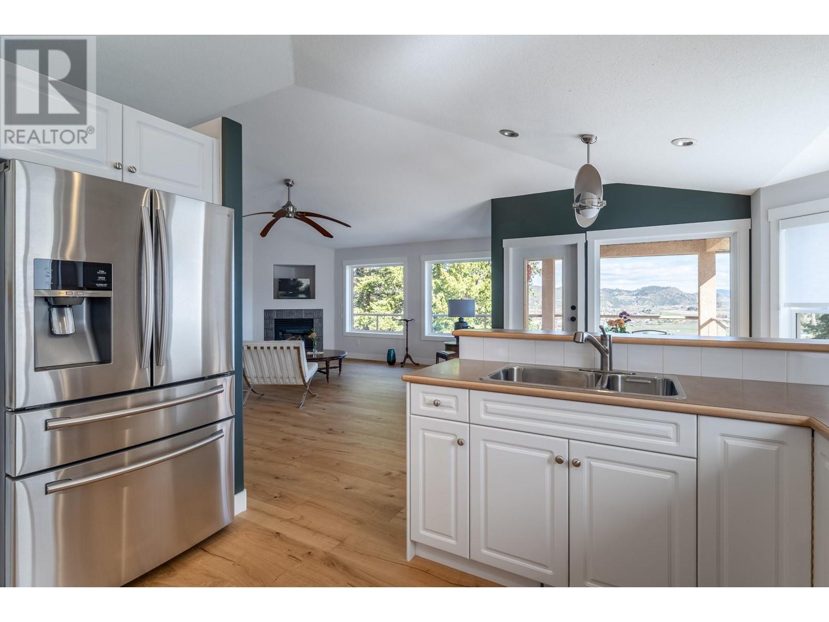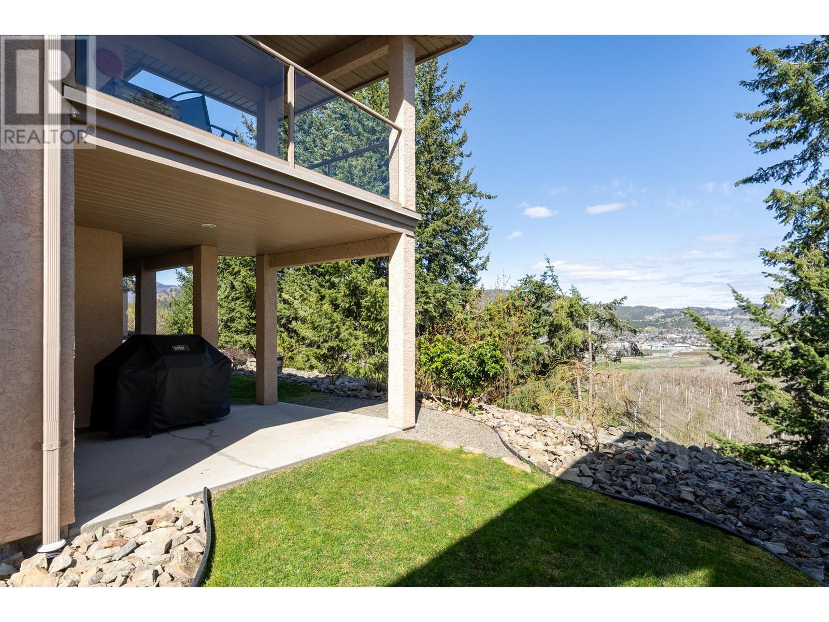Unparalleled Privacy. Welcome to the gated community of Orchard Terrace! This spacious 3 bedroom, 3 bathroom home is perfectly private and unique. Located at the end of the road, with no neighbours to see behind or in front, Unit #2 has stunning vineyard and valley views, an open floor plan and high ceilings in the living area. This home has been well cared for and nicely updated. Kitchen appliances updated in 2017, washer and dryer in 2020, hot water tank in 2023 as well as newer electric blinds! Looking for that quiet yet central home? Take a stroll through the virtual tour, then book a showing! (id:56537)
Contact Don Rae 250-864-7337 the experienced condo specialist that knows Orchard Terrace. Outside the Okanagan? Call toll free 1-877-700-6688
Amenities Nearby : -
Access : -
Appliances Inc : Refrigerator, Dishwasher, Dryer, Range - Electric, Microwave, Washer
Community Features : Pets Allowed, Pet Restrictions
Features : One Balcony
Structures : -
Total Parking Spaces : 2
View : Mountain view, Valley view, View (panoramic)
Waterfront : -
Architecture Style : Ranch
Bathrooms (Partial) : 1
Cooling : Central air conditioning
Fire Protection : Security system
Fireplace Fuel : Gas
Fireplace Type : Unknown
Floor Space : -
Flooring : Ceramic Tile, Cork, Other
Foundation Type : -
Heating Fuel : -
Heating Type : Forced air, See remarks
Roof Style : Unknown
Roofing Material : Asphalt shingle
Sewer : Municipal sewage system
Utility Water : Municipal water
Primary Bedroom
: 13'9'' x 17'6''
Bedroom
: 9'7'' x 12'0''
Bedroom
: 12'0'' x 12'10''
Recreation room
: 17'3'' x 29'9''
4pc Bathroom
: 8'0'' x 12'0''
Laundry room
: 8'6'' x 6'0''
2pc Bathroom
: 9'1'' x 2'11''
5pc Ensuite bath
: 9'1'' x 10'3''
Kitchen
: 11'10'' x 12'7''
Dining room
: 10'6'' x 11'7''
Living room
: 17'8'' x 17'7''


