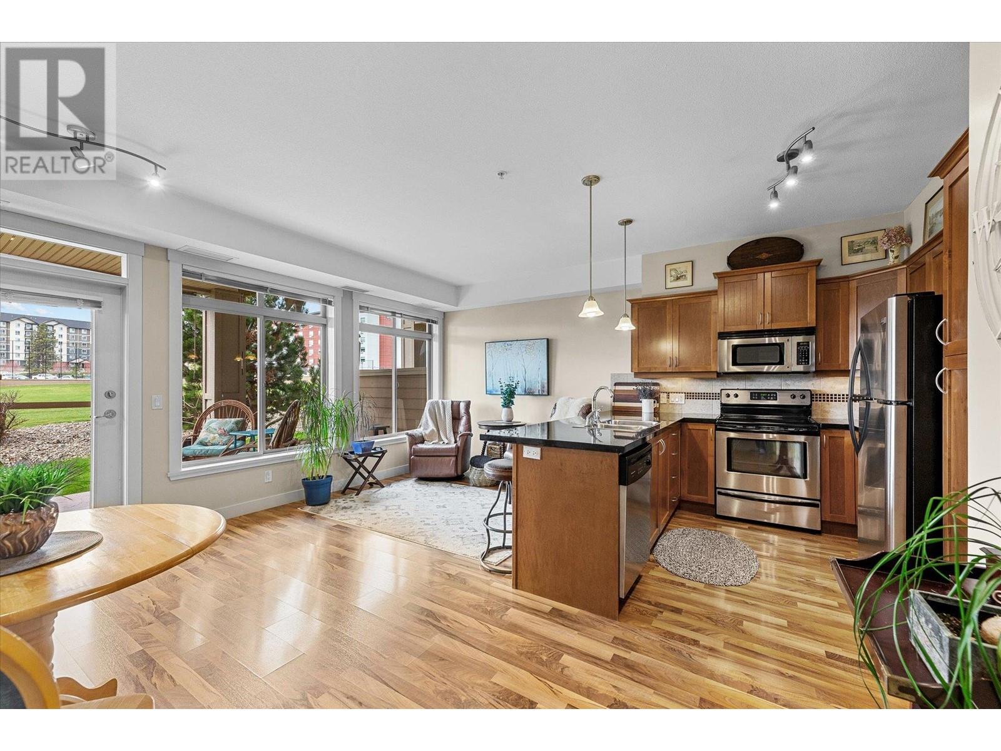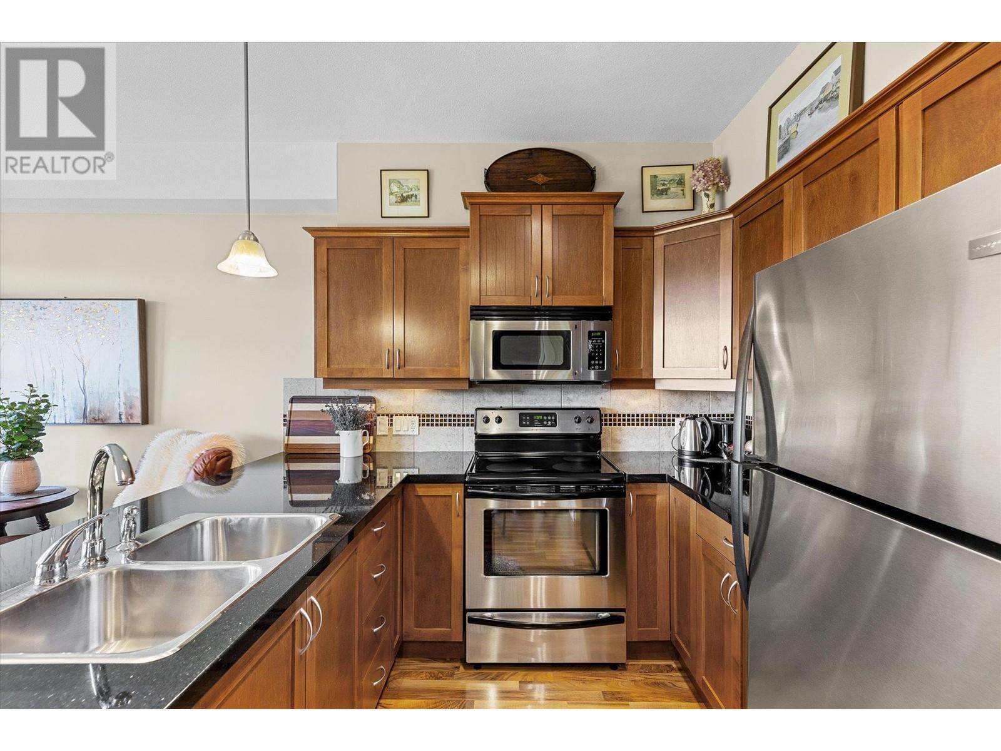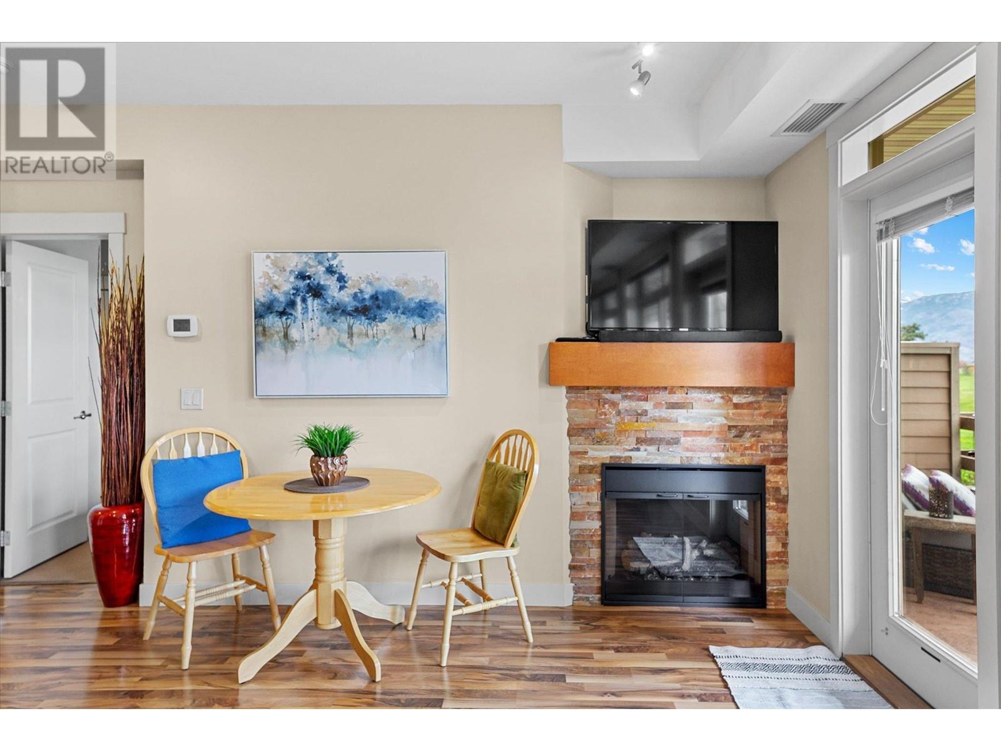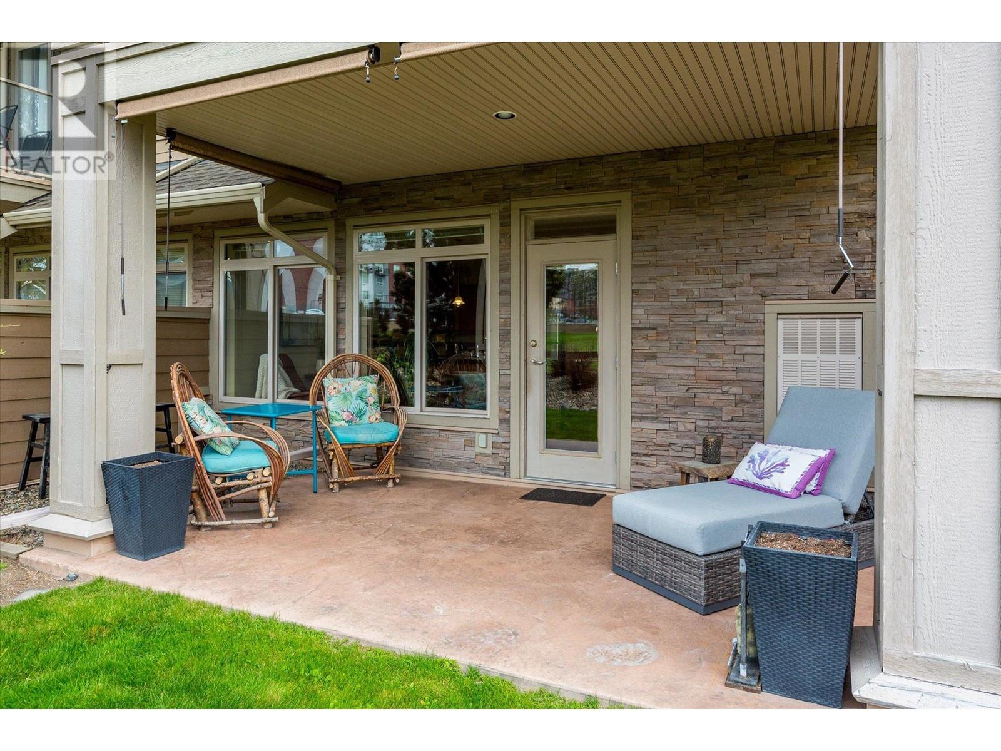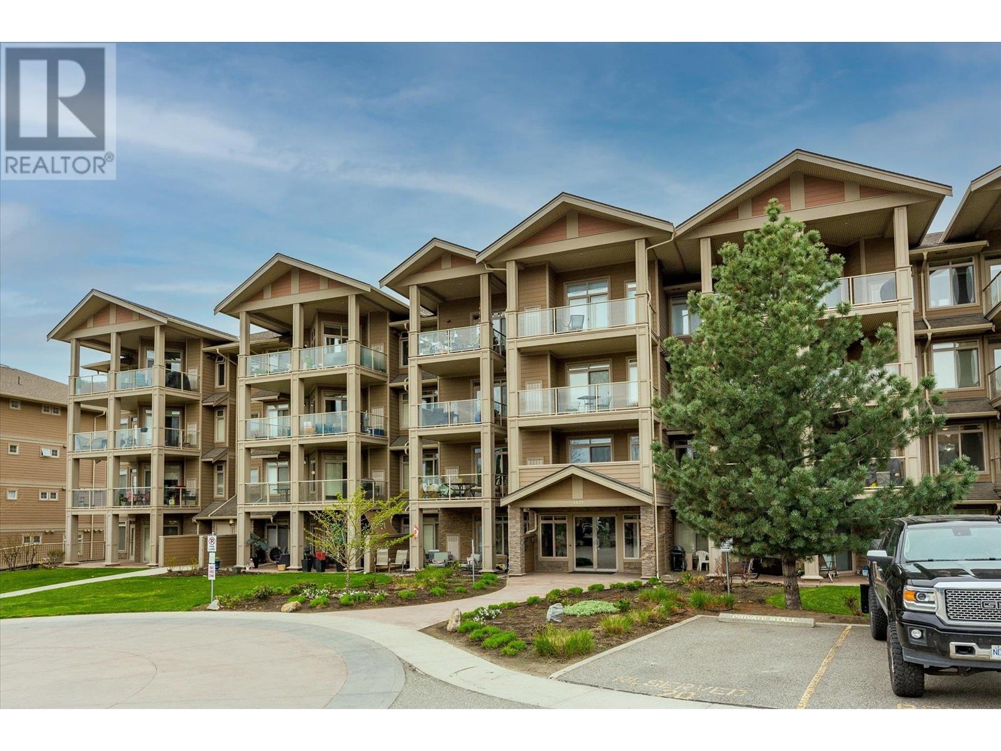Description
Welcome to Golf Course Living at Aria! Step into this inviting 1-bedroom + den ground-floor unit in the sought-after Aria building—perfectly positioned for those who appreciate privacy, lifestyle, and convenience. Backing directly onto the golf course, this home offers a generous west-facing patio, ideal for enjoying stunning sunsets and peaceful views in a quiet, natural setting. Designed for relaxed, low-maintenance living, this home features an open layout and a versatile den—perfect for a home office, guest space, or extra storage. Ground-level access for easy living with one secure underground parking stall and updated furnace. With the golf course in your backyard, you can also walk to shops, dining, and amenities just across the street. Whether you're downsizing, investing, or looking for a lifestyle upgrade, this condo delivers. Aria is a desirable, well-maintained community where golf, nature, and everyday conveniences meet. Golf course living at its finest—book your private tour today! Measurements taken from iGuide. Second bedroom does not have a window. (id:56537)



