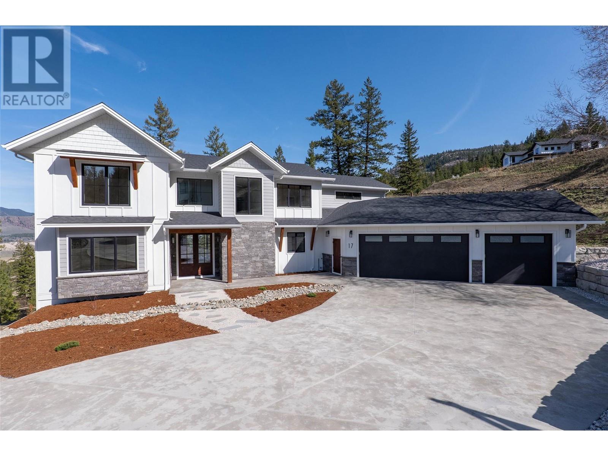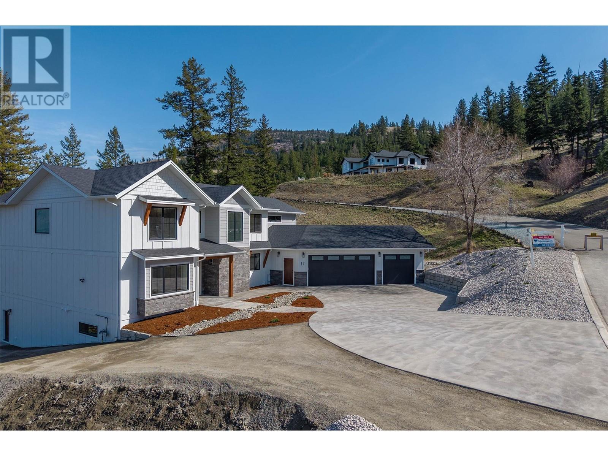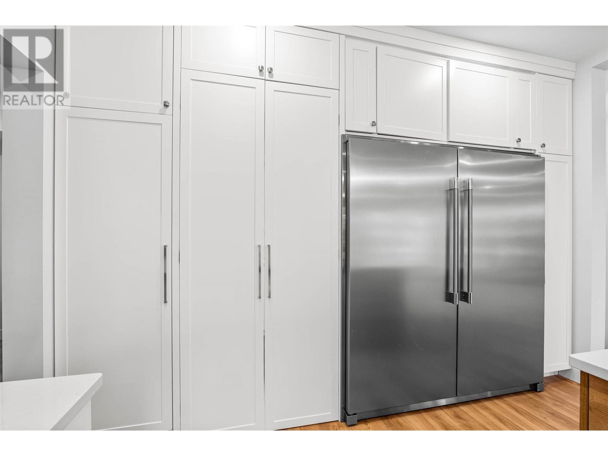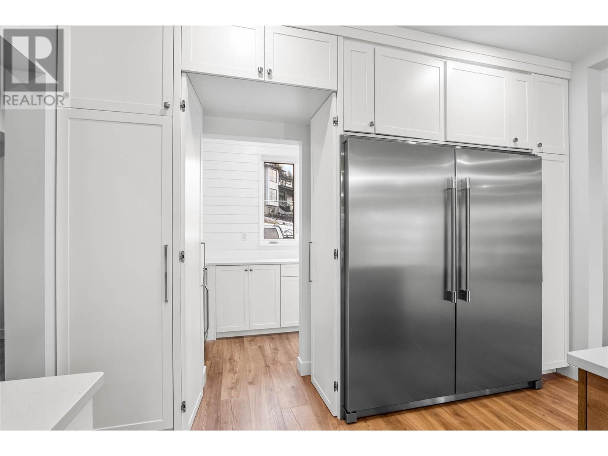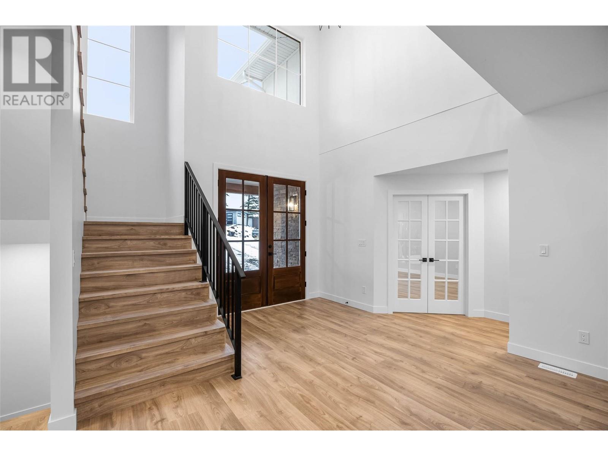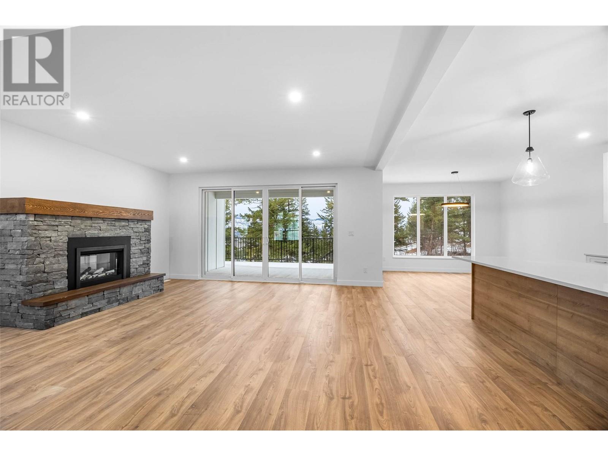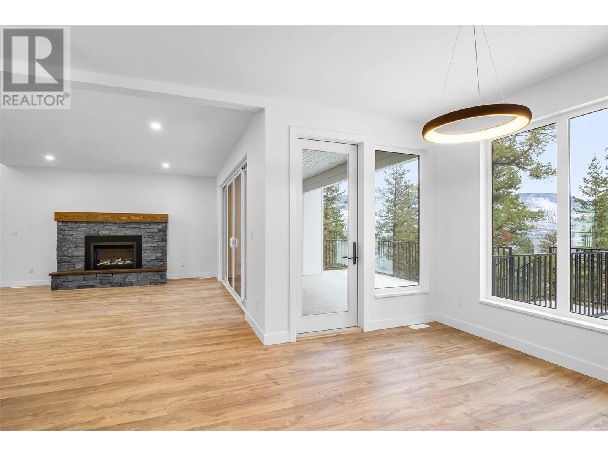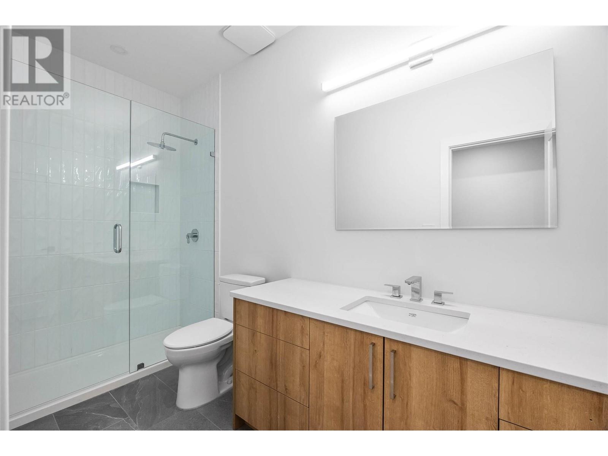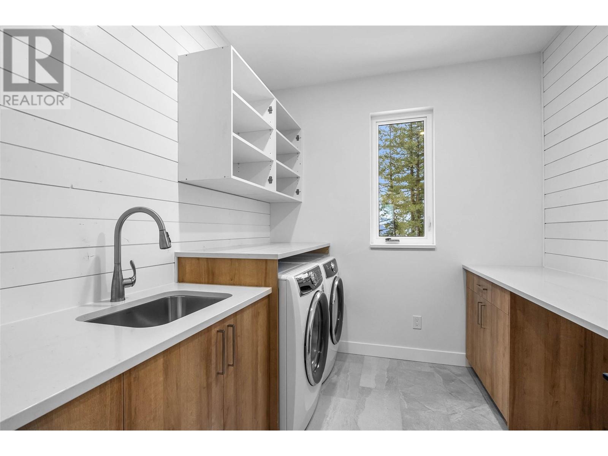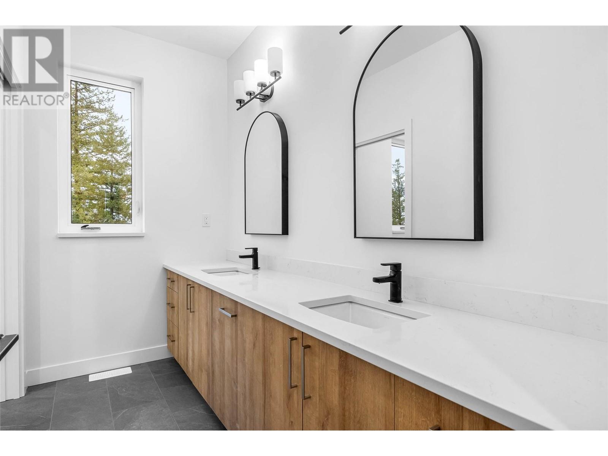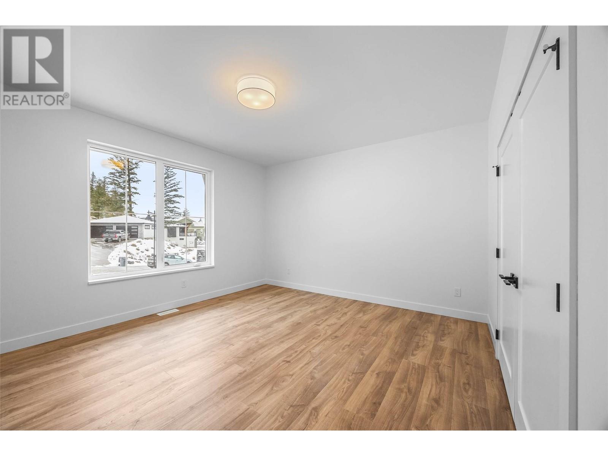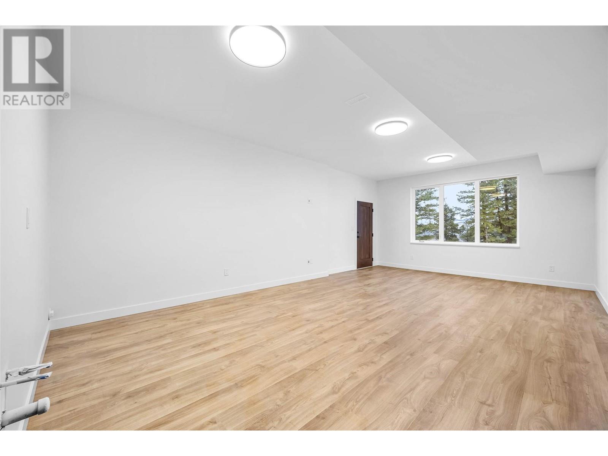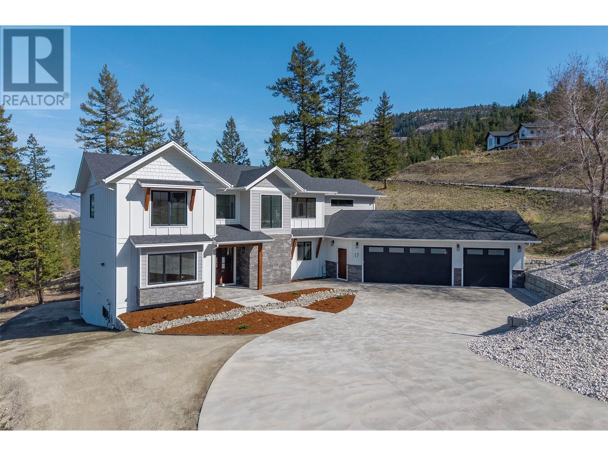Custom 2 storey executive 7 bedroom, 5.5 bath home on .83 acre lot (147' x 250') in beautiful Juniper Benchlands. This is a stunning farmhouse style home boasting a chefs kitchen with 48 inch stove plus more substantial upgrades throughout. Move in ready and truly a don't want to miss home. Well designed layout w/dream master suite, large bedrooms and great floor plan. Basement has wet bar rough in with separate access or separate nurses quarters. Approx 5875 sq ft home offers an extra large deck that encompasses breathtaking panoramic views and privacy while backing onto greenspace & being only mins from trails, recreation including the Bike Ranch, and Valleyview arena.1650 sq ft parking garage for 7 vehicles with bathroom and storage. Still more open and drive by opportunity for rear shop RV loading and yard access. School catchment allows for children to attend Juniper Ridge Elementary and Valleyview Secondary School. Local transit route nearby. GST applies. Quick possession possible. (id:56537)
Contact Don Rae 250-864-7337 the experienced condo specialist that knows Stone Ridge. Outside the Okanagan? Call toll free 1-877-700-6688
Amenities Nearby : Recreation
Access : -
Appliances Inc : -
Community Features : -
Features : Cul-de-sac, Private setting, Sloping, See remarks
Structures : -
Total Parking Spaces : 7
View : View (panoramic)
Waterfront : -
Architecture Style : Split level entry
Bathrooms (Partial) : 1
Cooling : -
Fire Protection : -
Fireplace Fuel : Gas
Fireplace Type : Unknown
Floor Space : -
Flooring : Mixed Flooring
Foundation Type : -
Heating Fuel : -
Heating Type : Forced air
Roof Style : Unknown
Roofing Material : Asphalt shingle
Sewer : Municipal sewage system
Utility Water : Municipal water
Dining room
: 12'4'' x 12'5''
Kitchen
: 12'4'' x 18'3''
4pc Ensuite bath
: Measurements not available
2pc Bathroom
: Measurements not available
Laundry room
: 8'3'' x 9'8''
Recreation room
: 23'2'' x 19'6''
Primary Bedroom
: 15'0'' x 15'0''
Bedroom
: 12'4'' x 12'6''
Bedroom
: 15'0'' x 13'6''
5pc Ensuite bath
: Measurements not available
5pc Bathroom
: Measurements not available
Games room
: 15'0'' x 24'9''
Media
: 16'11'' x 18'0''
Bedroom
: 12'4'' x 12'0''
Bedroom
: 12'4'' x 14'2''
Storage
: 5'4'' x 7'8''
Bedroom
: 11'0'' x 13'11''
4pc Bathroom
: Measurements not available
4pc Bathroom
: Measurements not available
Mud room
: 7'0'' x 18'8''
Storage
: 7'0'' x 11'8''
Office
: 15'0'' x 18'0''
Bedroom
: 15'0'' x 15'9''
Foyer
: 8'7'' x 6'5''
Living room
: 17'5'' x 20'1''


