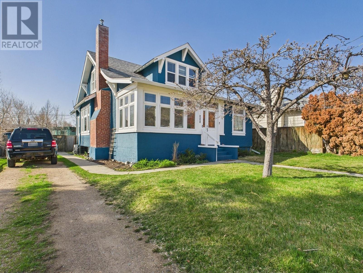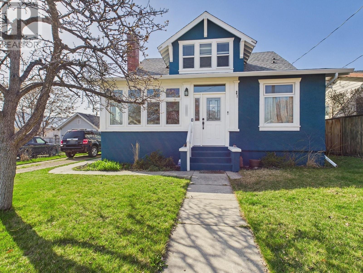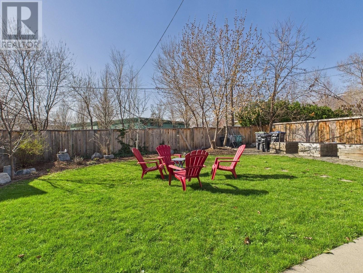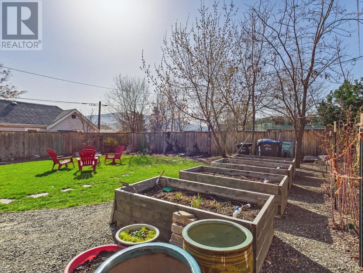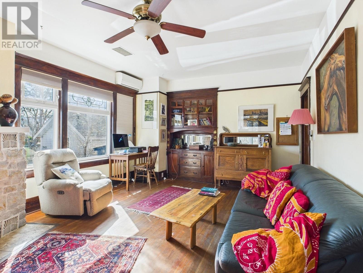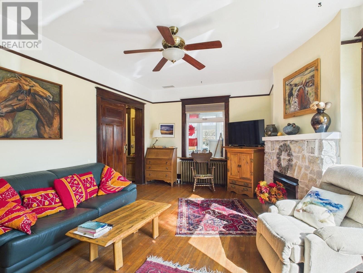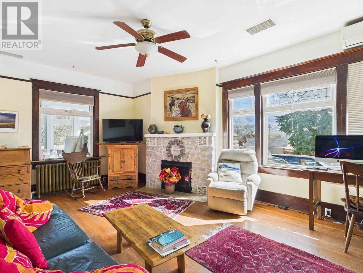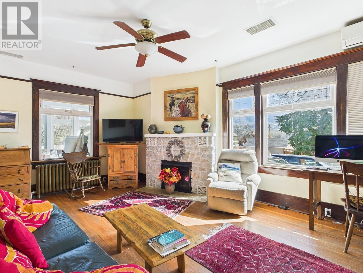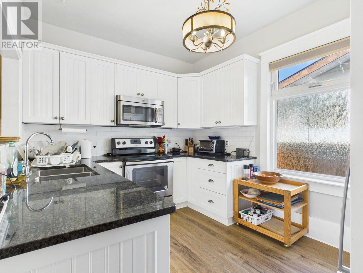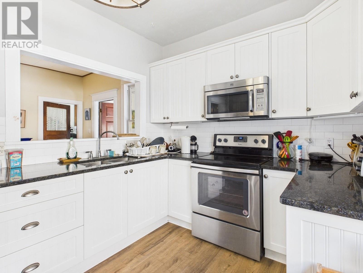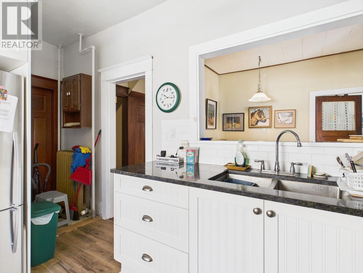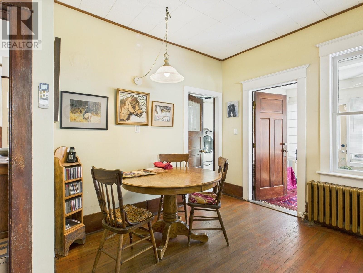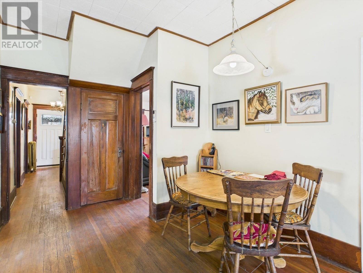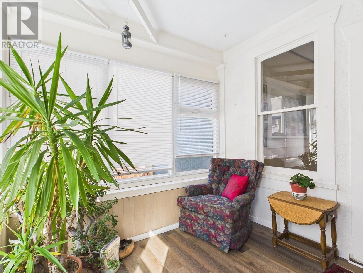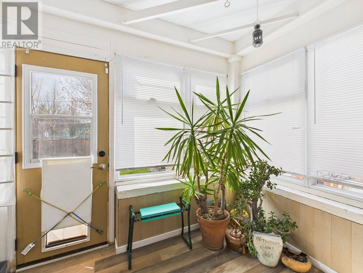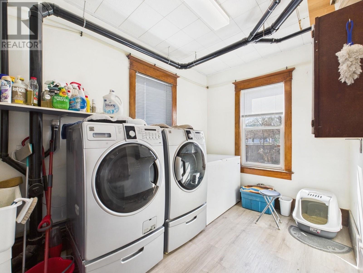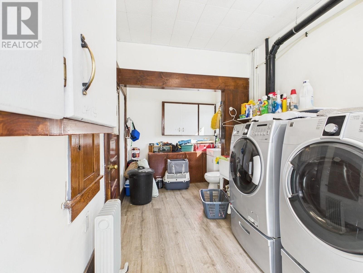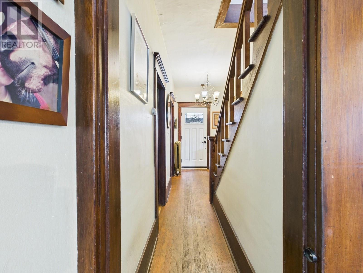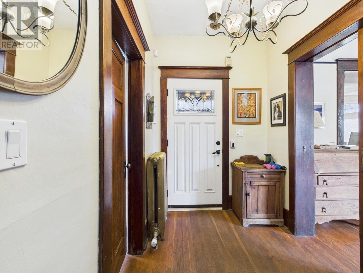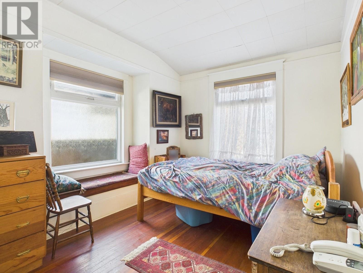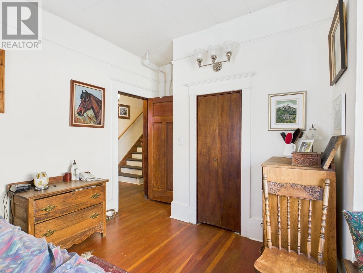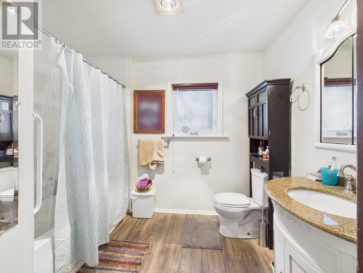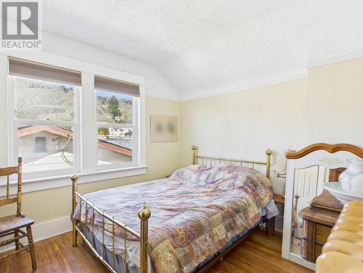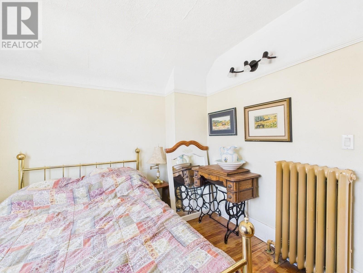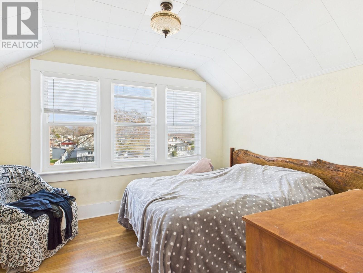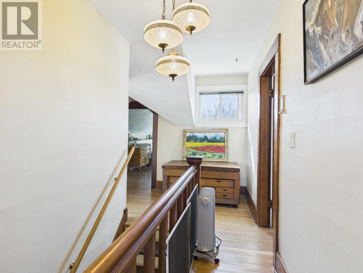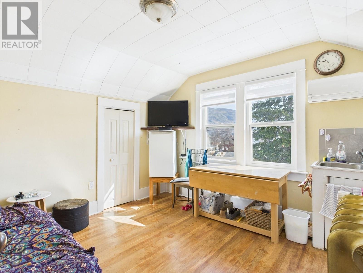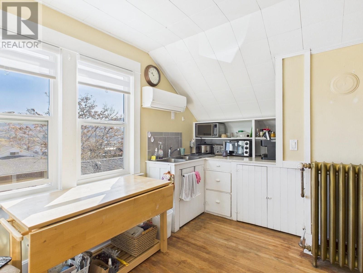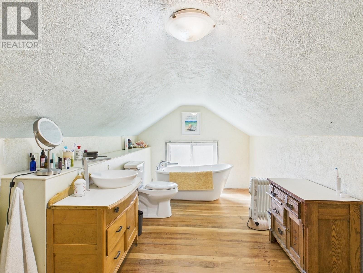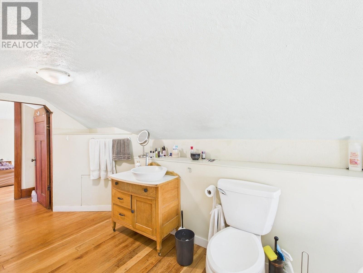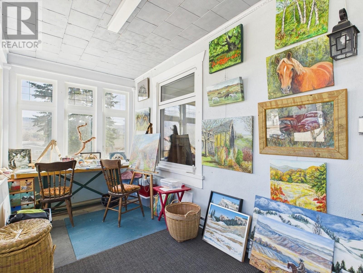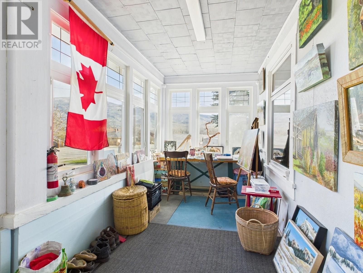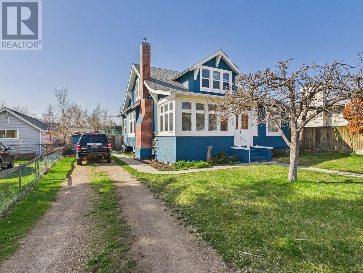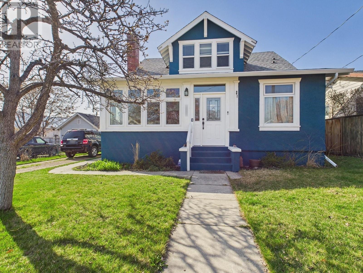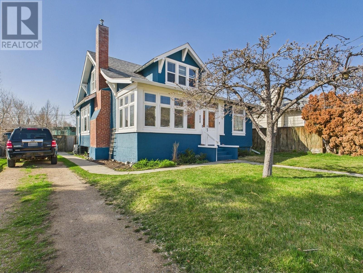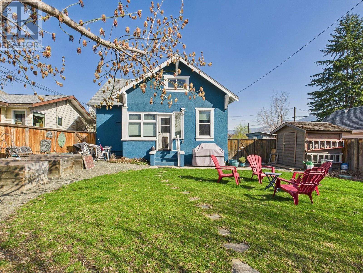Description
Step inside this timeless heritage-style home, where character and charm are found in every room. From the grand parlor doors welcoming you into the living room to the rich wood casing that frames the walls and doorways throughout, this home tells a story. A seamless hardwood flooring flows from room to room, creating a warm, inviting atmosphere only time-worn wood can offer. Enjoy the sun-soaked serenity of your bright, airy sunroom—perfect for unwinding, art studio or daydreaming. The thoughtfully situated kitchen is ideal for creating your favorite dishes. This meticulously kept home boasts a cozy upper floor which could easily convert to a private guest room or simply accommodate a large family. Outside, you'll find a fenced back yard offering both privacy and space, complete with raised garden beds, gorgeous landscaping, berries and plenty of storage and room to grow. Enjoy the gorgeous pear tree in spring blossom and reap its rewards at harvest time. Whether you're drawn to the charm of historic homes or seeking a place that inspires, this hidden gem invites you to imagine the possibilities. This property is Unique, full of Character and located just steps to town and all amenities. Call to book your private viewing today. (id:56537)


