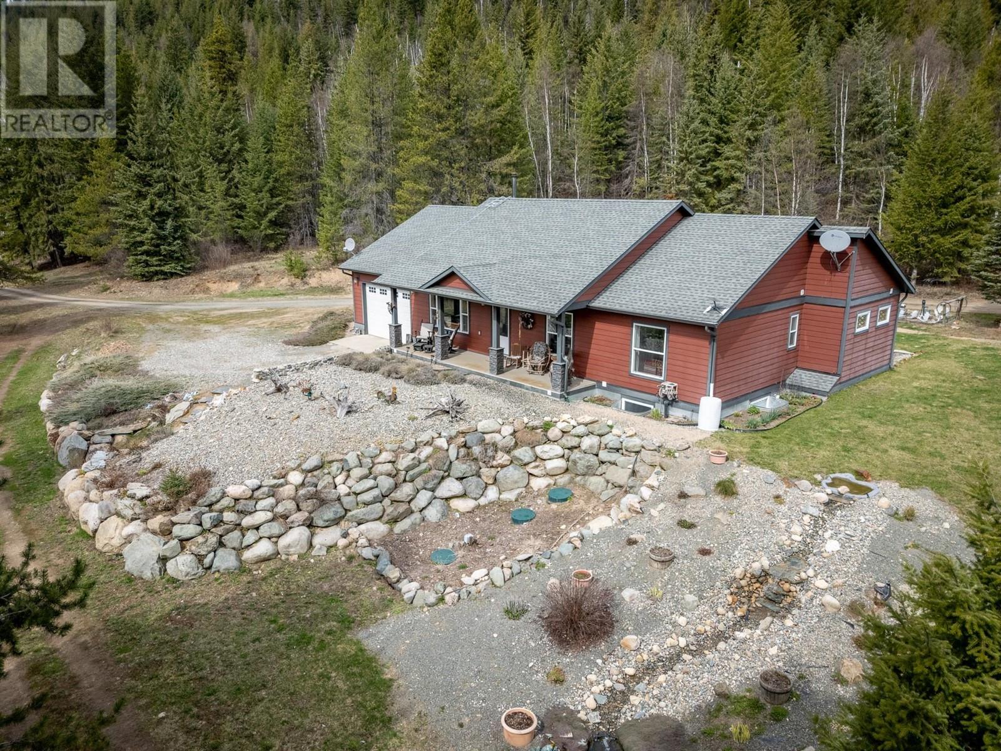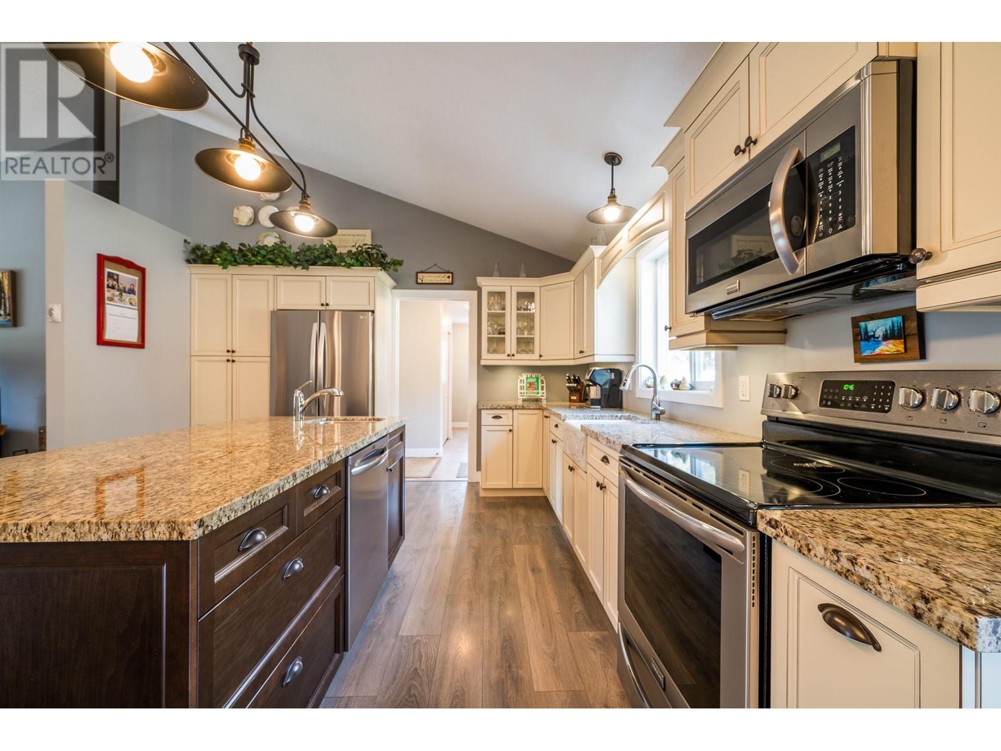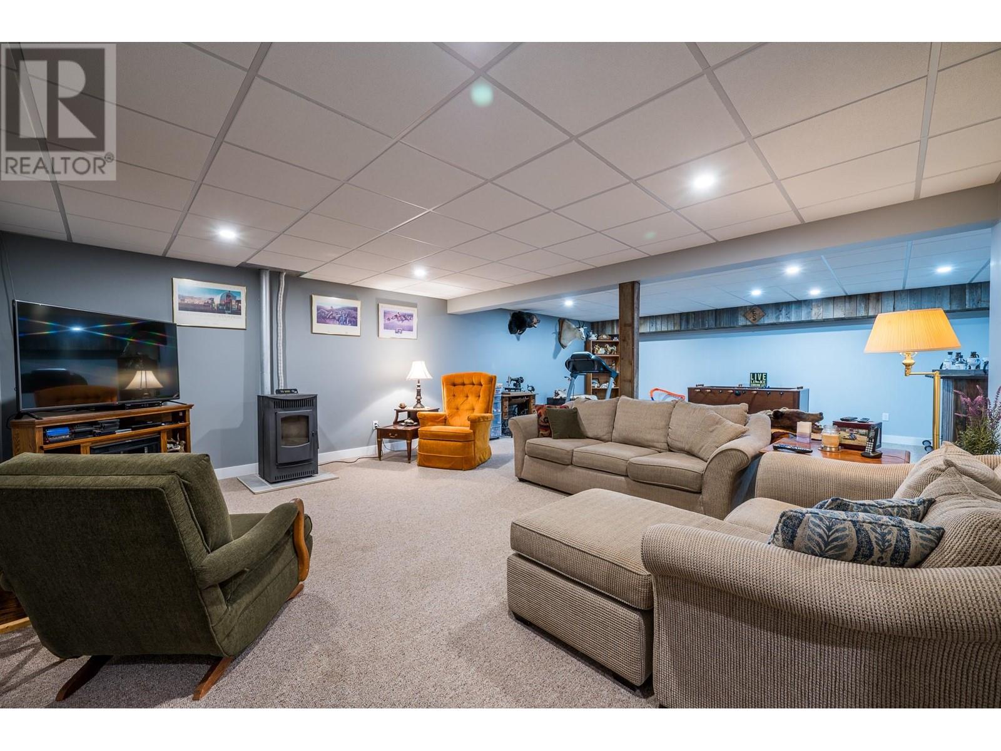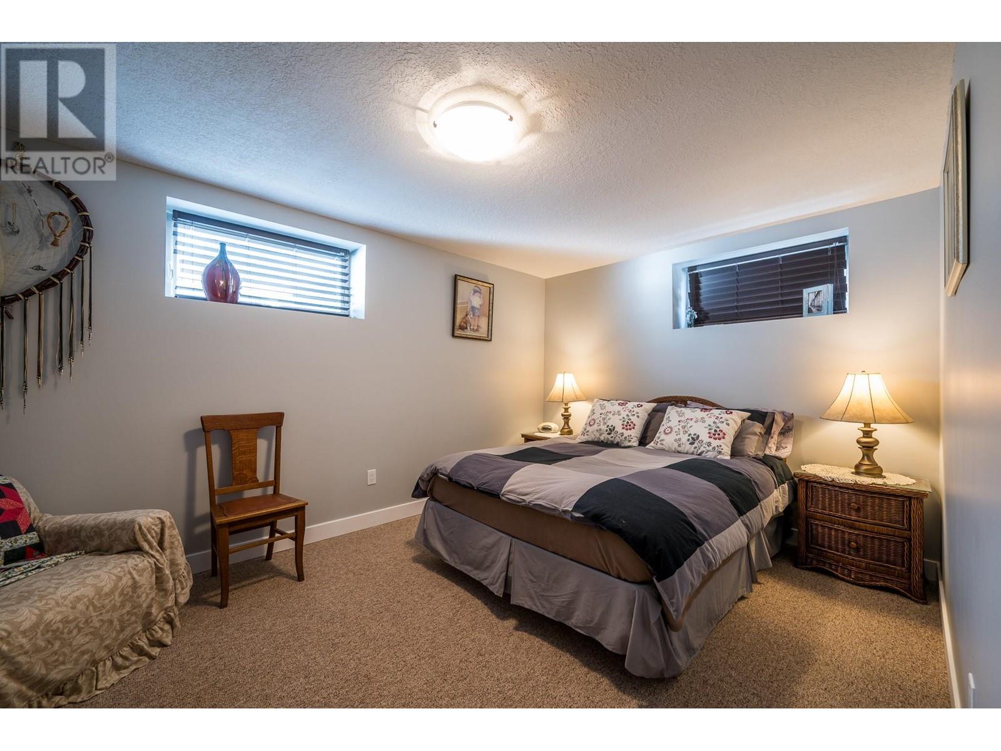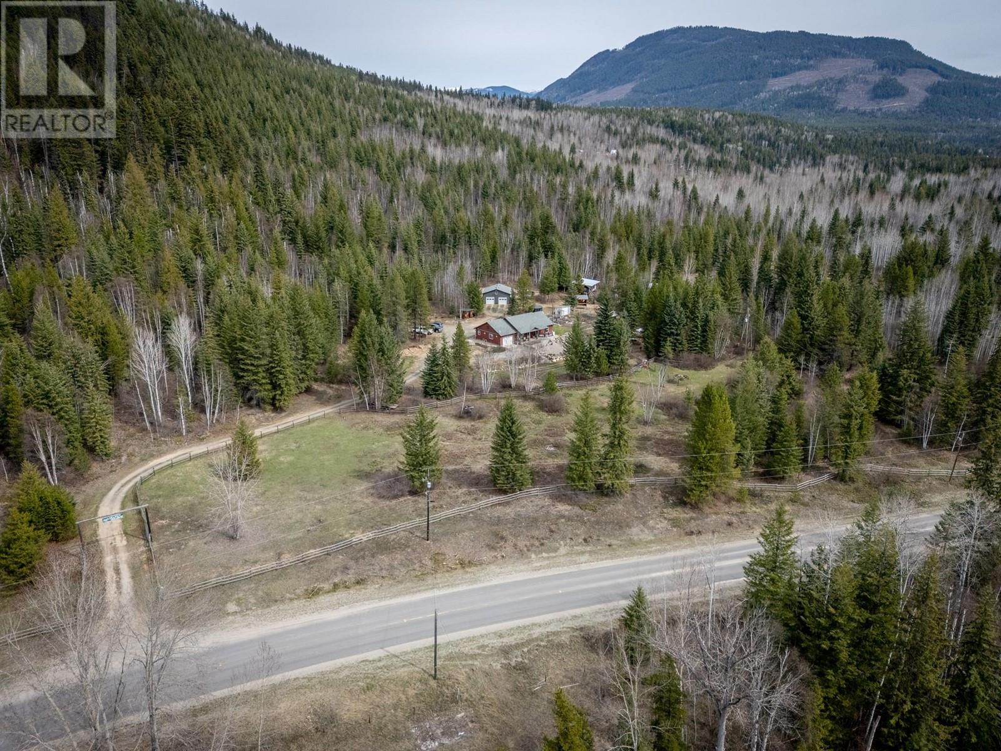Description
Welcome to Hazelnut Holler, an immaculate acreage only 15 minutes from Barriere & many lakes. This modern rancher home w/ large 28’ x 30’ double bay shop is sure to please. Enter into the mud room from the back of the house or garage and there is ample storage, laundry area & a 2pc guest bathroom. Off the mud room is a large open concept living/kitchen/dining area. The kitchen features an island w/ prep sink & seating, ample cupboard space, & SS appliances. The cozy living rm features a vaulted ceiling, wood stove/custom mantle & lots of space to entertain, + a door to the covered front porch. On the main floor are 3 bedrms including the primary bedrm with large WI closet, door to the back patio with hot tub, and 3pc ensuite w/ tiled shower. A full 4pc bathroom rounds out the main floor. The full basement has tons of space for whatever your heart desires. The large family/rec rm has an efficient pellet stove & space for all your games/hobbies. Also in the bsmt is a large storage rm, cold rm, utility rm, 3pc bathrm, separate entrance and a large bedrm. Outside this property shines with a large 28’ x 30’ 2- year-old shop that is heated, powered, & insulated. This charming property is beautifully landscaped and includes an outdoor cooking area, powered/insulated shed, kids treehouse, solarium, greenhouse, fenced garden, covered RV storage, 8’ x 48’ tractor trailer sea can. Fenced and cross fenced with 3 paddocks, 2 hydrants, and an automatic waterer for horses + a great well. (id:56537)


