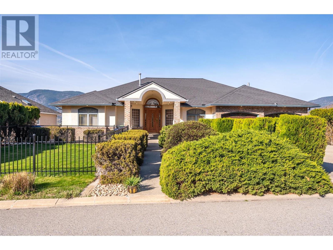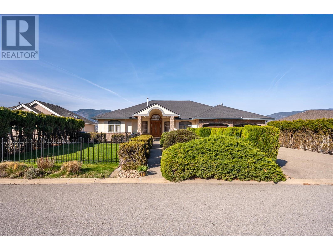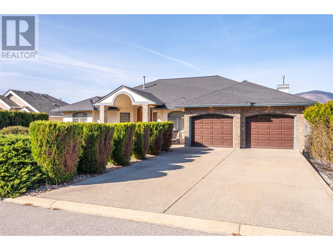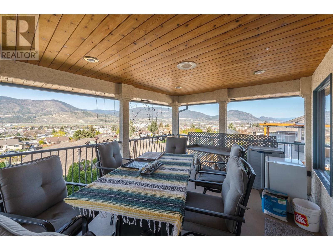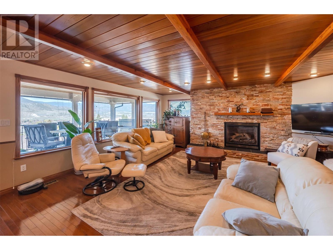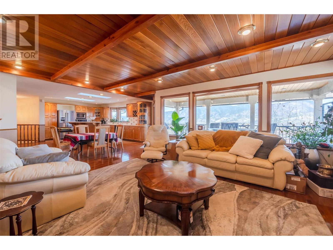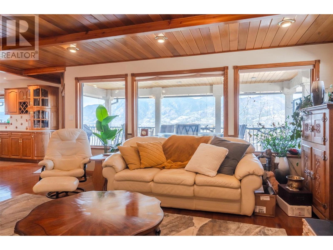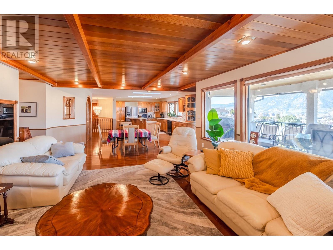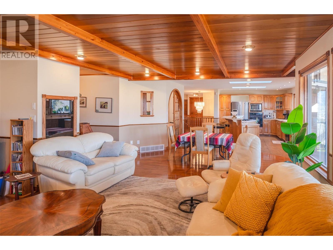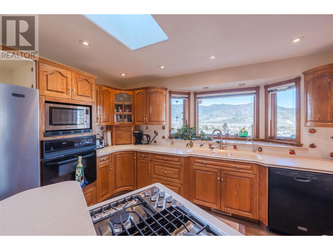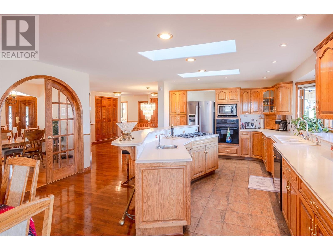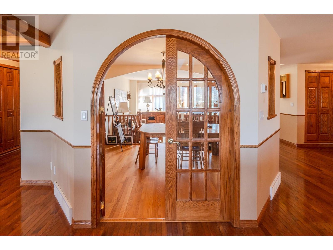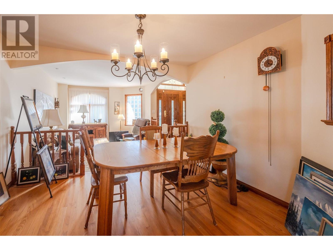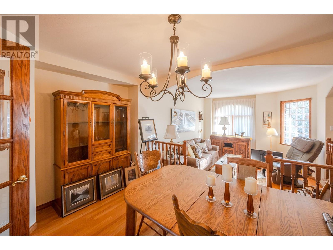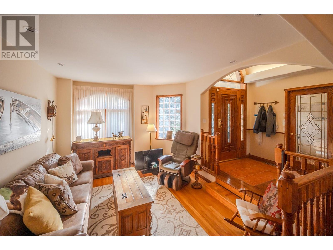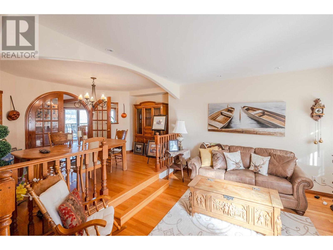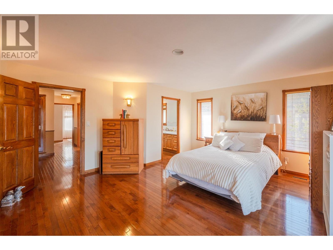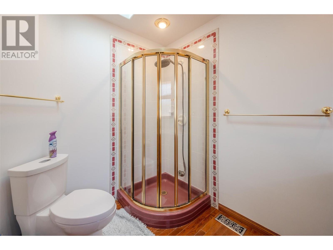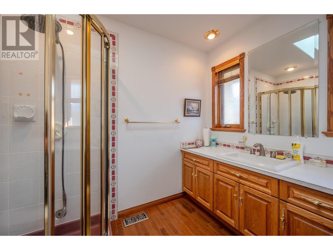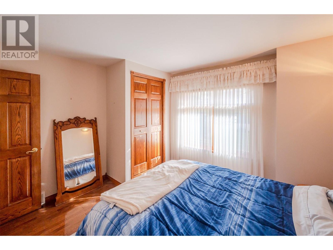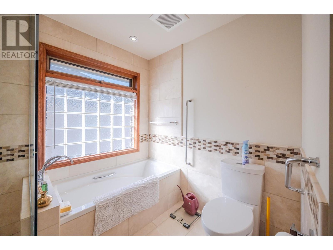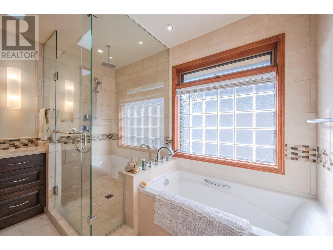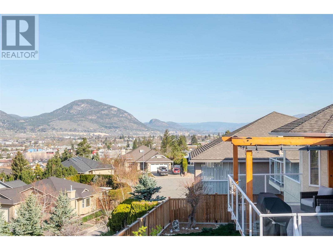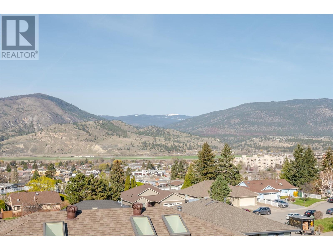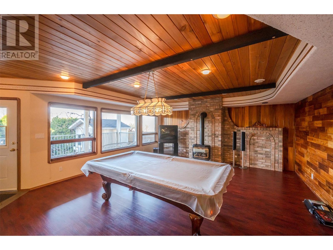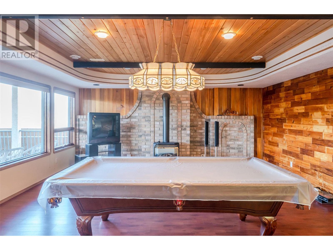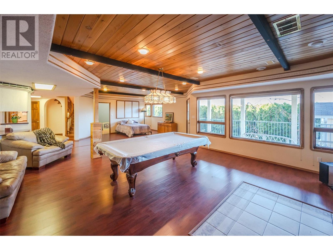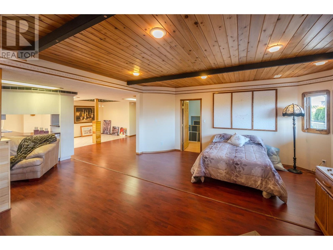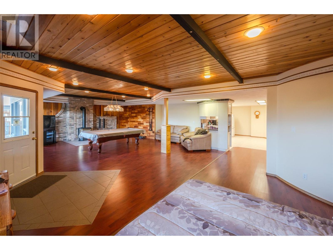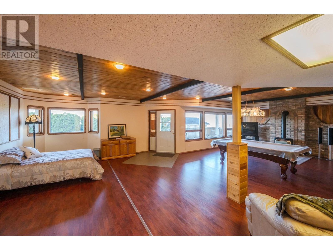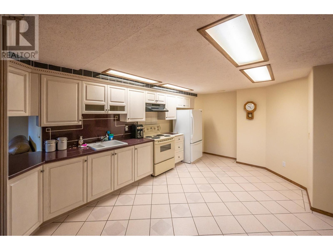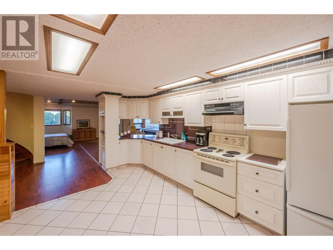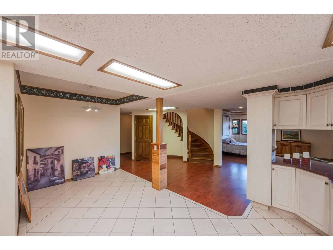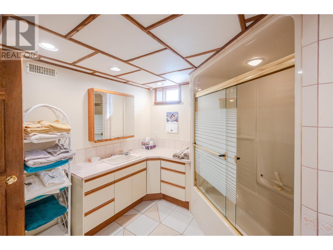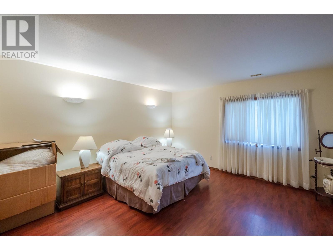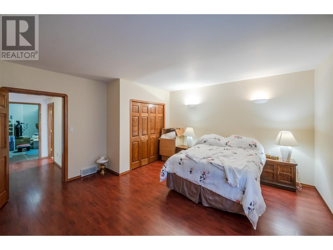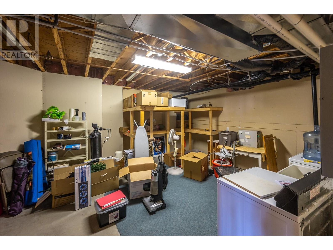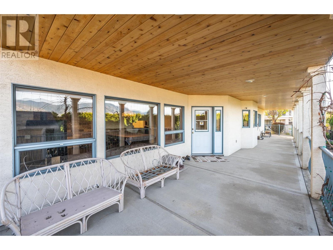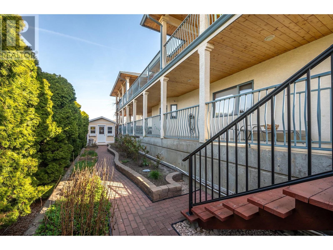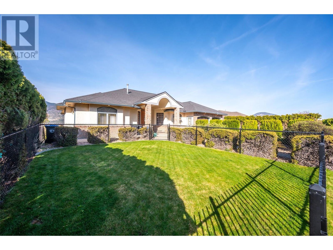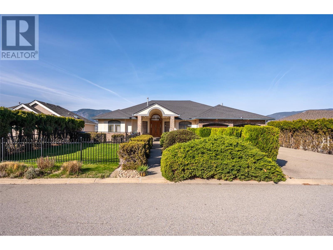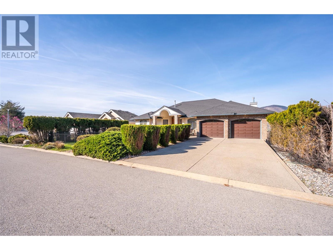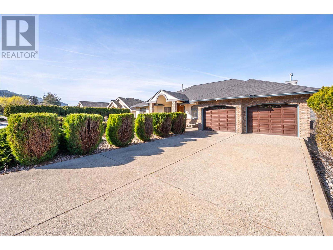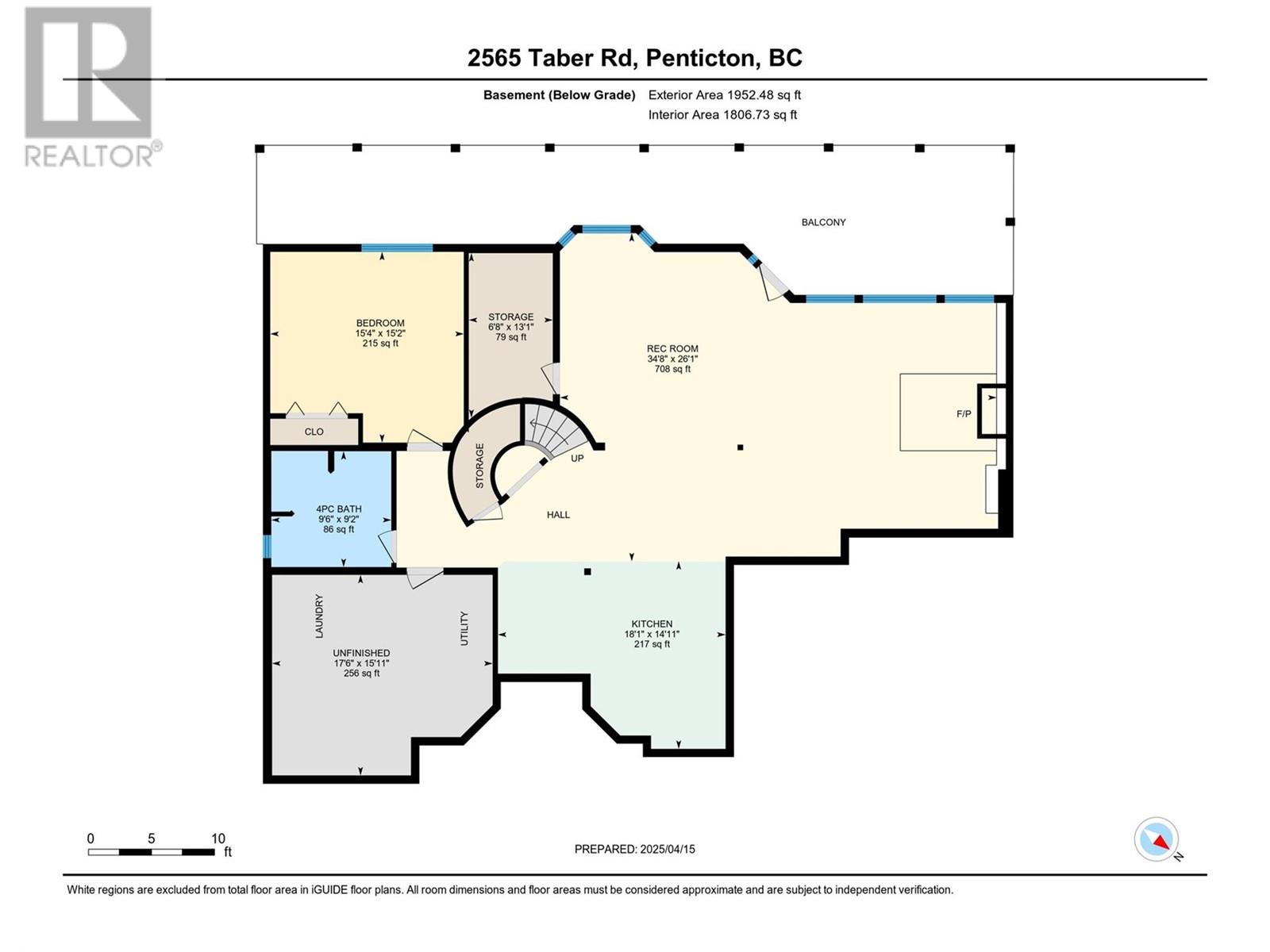Large well built rancher with walk-out lower floor offering panoramic views of both lakes, mountains and city. Quality finishing thru the home including oak hardwood floors, solid wood doors including custom arch french door leading from the custom kitchen into the formal dining room. You will just love this kitchen with its large island with brass foot rail and gas range, all with stunning views out over the massive deck. Large primary bedroom with ensuite and separate entry onto the west facing covered deck. Also on the main floor there is another bedroom, office/den and updated full bath. The daylight lower level would make a great in-law suite with full bath, second kitchen, large bedroom and expansive rec room with pool table, gas fireplace and separate covered patio space. There is plenty of room for a family or a couple that enjoys their privacy of a quality home on a quiet no-thru street. **Measurements taken from iGuide, Buyer to verify if important. (id:56537)
Contact Don Rae 250-864-7337 the experienced condo specialist that knows Single Family. Outside the Okanagan? Call toll free 1-877-700-6688
Amenities Nearby : -
Access : Easy access
Appliances Inc : Cooktop - Gas
Community Features : -
Features : See remarks, Central island, Two Balconies
Structures : -
Total Parking Spaces : 2
View : City view, Lake view, Mountain view, Valley view, View (panoramic)
Waterfront : -
Zoning Type : Residential
Architecture Style : Ranch
Bathrooms (Partial) : 0
Cooling : Central air conditioning
Fire Protection : -
Fireplace Fuel : Gas
Fireplace Type : Unknown
Floor Space : -
Flooring : Hardwood
Foundation Type : -
Heating Fuel : -
Heating Type : See remarks
Roof Style : Unknown
Roofing Material : Asphalt shingle
Sewer : Municipal sewage system
Utility Water : Municipal water
Kitchen
: 14'11'' x 18'1''
Bedroom
: 15'2'' x 15'4''
4pc Bathroom
: 9'2'' x 9'6''
Primary Bedroom
: 15'3'' x 16'2''
Office
: 11'1'' x 6'
Living room
: 13'5'' x 11'11''
Kitchen
: 17'11'' x 15'6''
Foyer
: 8'10'' x 6'6''
Family room
: 18'10'' x 17'1''
Dining room
: 10'2'' x 13'2''
Dining nook
: 18'6'' x 7'
Bedroom
: 10'10'' x 12'
Utility room
: 15'11'' x 17'6''
Storage
: 13'1'' x 6'8''
Recreation room
: 26'1'' x 34'8''
5pc Bathroom
: 10'1'' x 9'10''
3pc Ensuite bath
: 6'6'' x 8'2''


