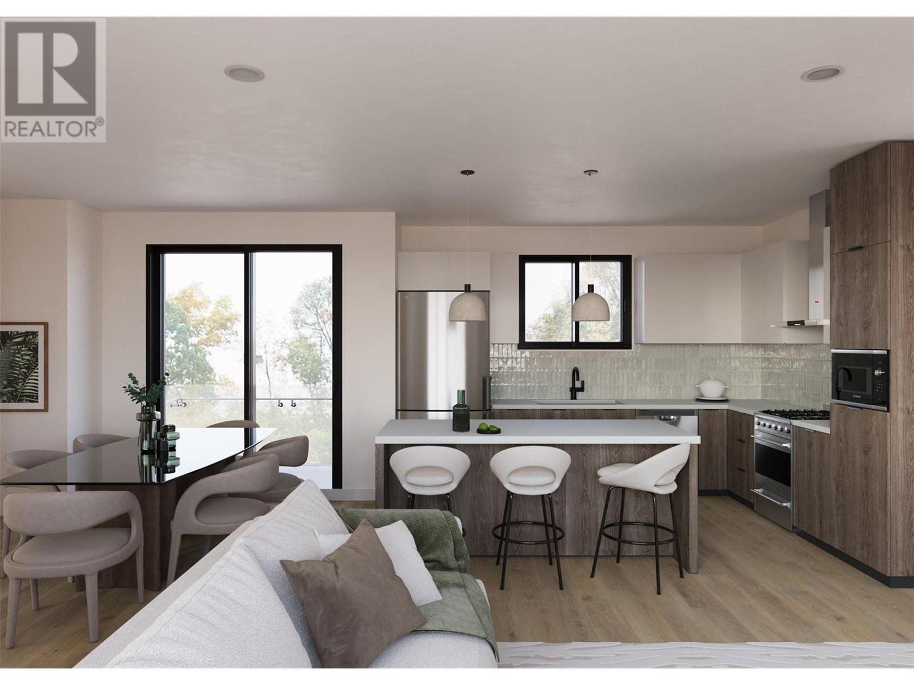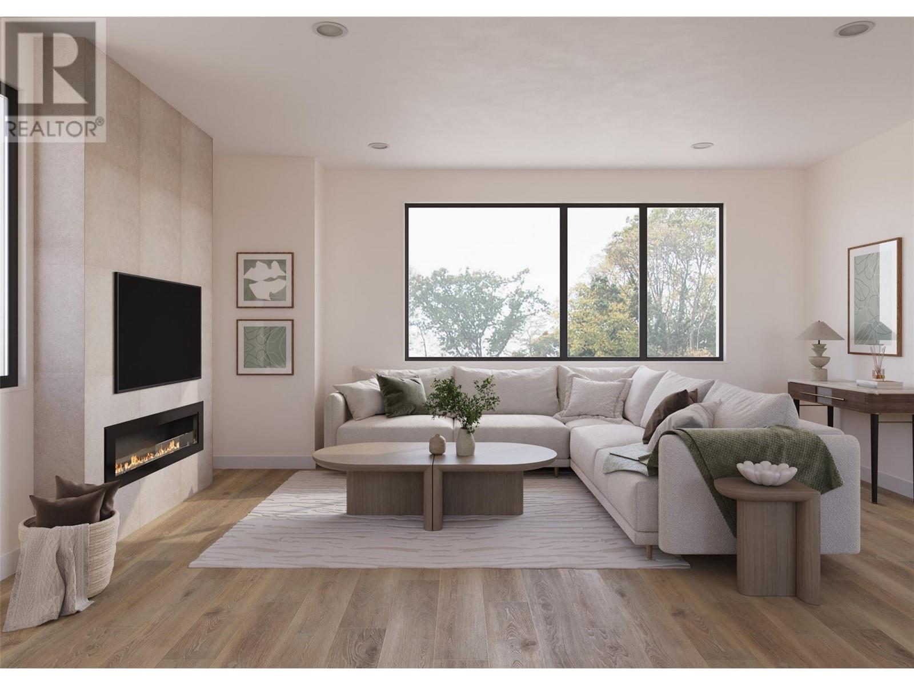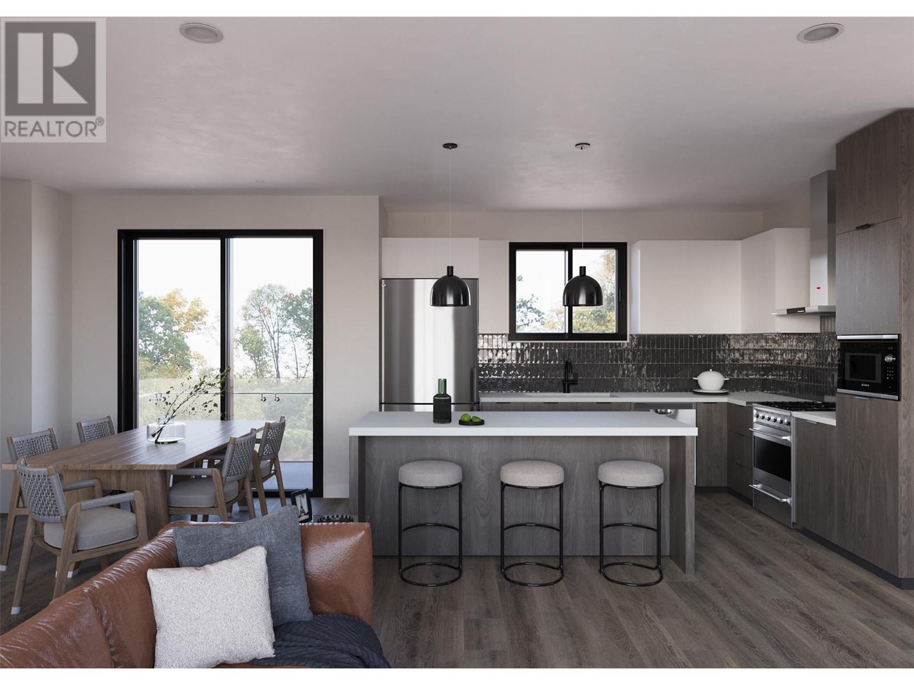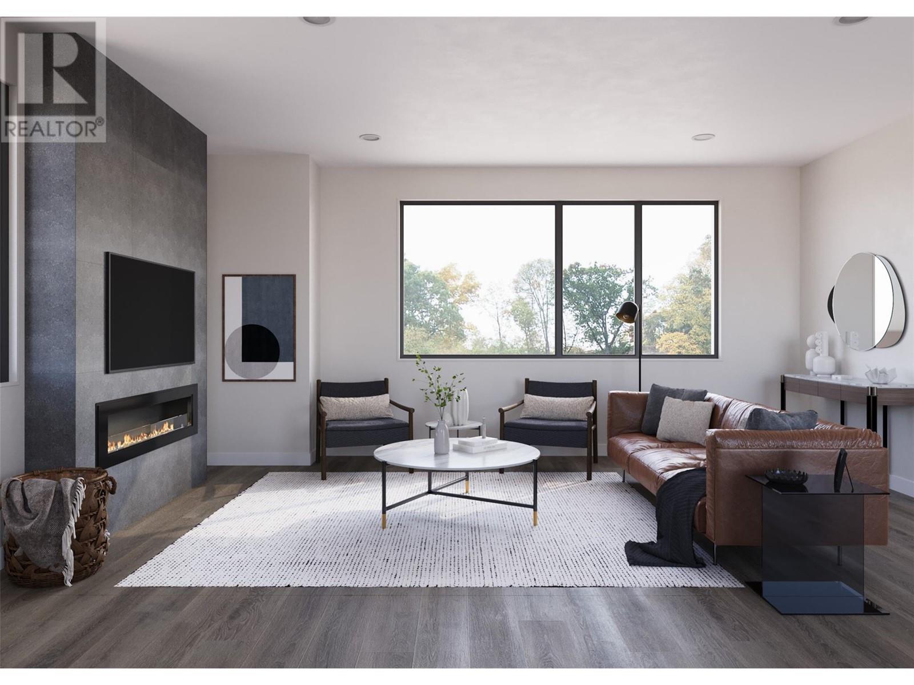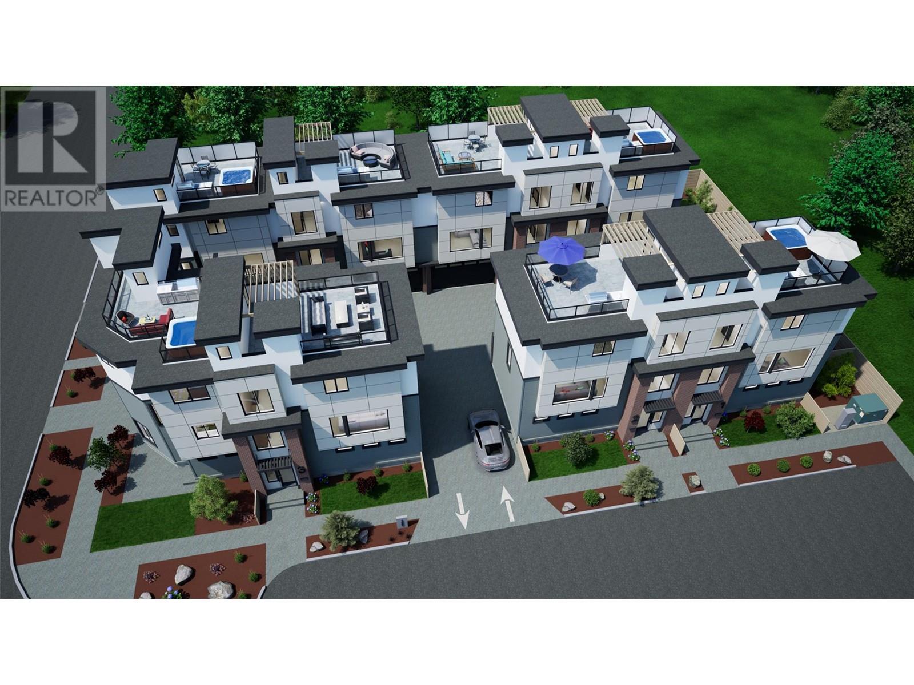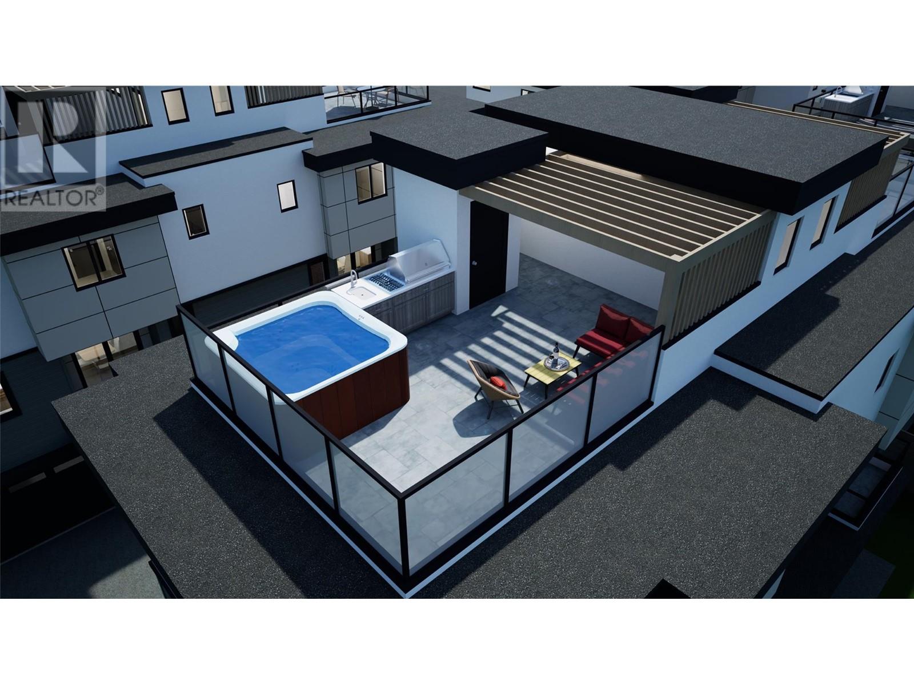Description
Welcome to a rare pre-sale opportunity in the heart of Lower Mission! This brand-new collection of stylish, modern townhomes is designed with versatility and comfort in mind—perfect for families, professionals, or anyone looking to age in place with ease. These spacious homes feature open-concept layouts, elevated finishings, and smart design touches throughout. Live just minutes from Okanagan Lake, top-rated schools, parks, shopping, transit, and more! Whether you're biking the trails, paddleboarding on the lake, or enjoying a night out at local restaurants and breweries, everything you need is right at your doorstep. Secure your home early and take advantage of pre-sale perks—customize your interior finishings and be part of a vibrant new community in one of Kelowna’s most desirable neighbourhoods. Don’t miss your chance to own a modern townhome built for the lifestyle you love. All information, including measurements, square footage, and finishes, is deemed reliable but not guaranteed and should be verified by the buyer or buyer’s agent if important. (id:56537)


