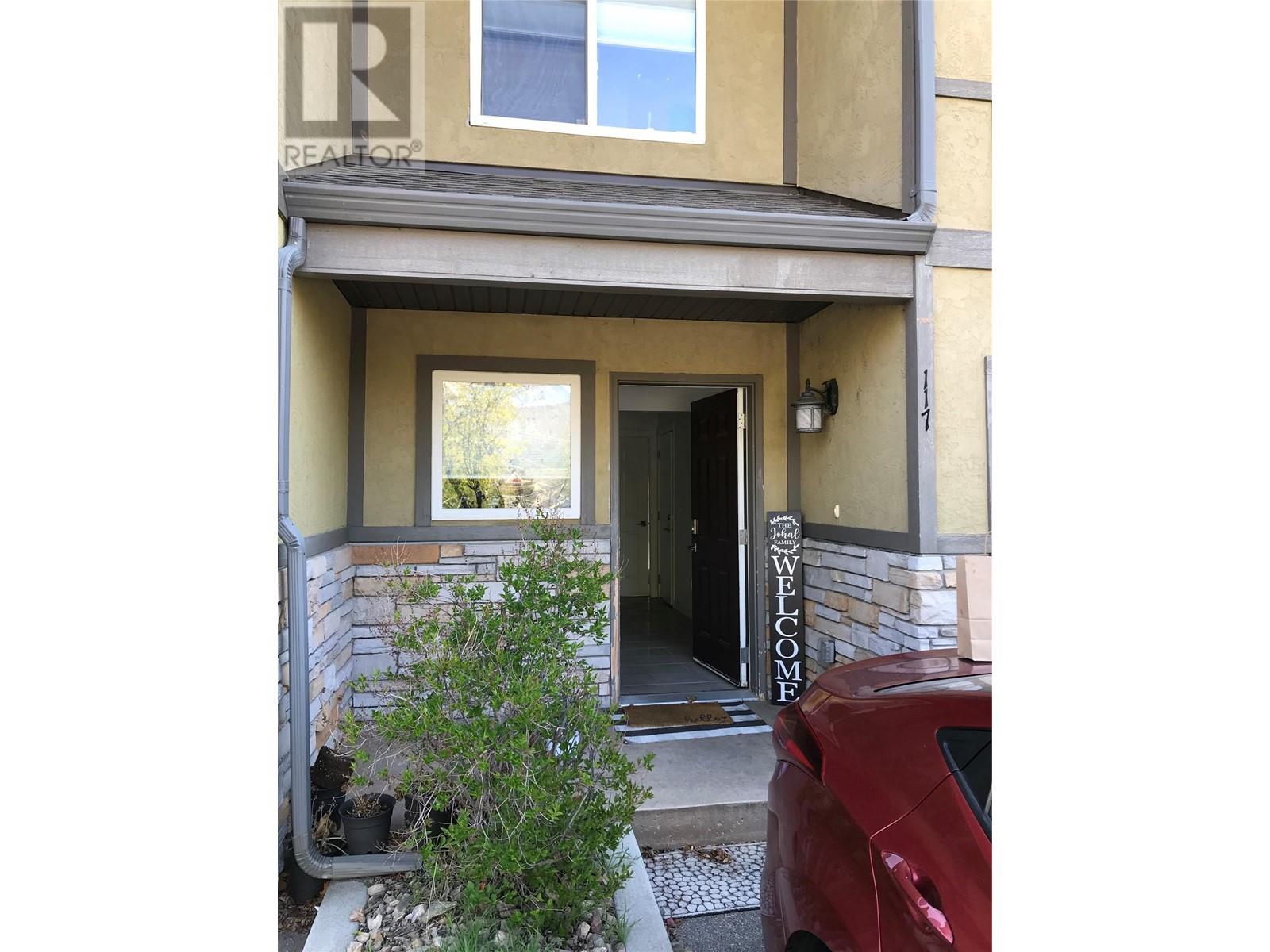Description
Introducing a gorgeous townhouse nestled in the charming precinct of Sommerset Court! This thoughtfully designed main floor offers a spacious living room adorned with a magnificent vaulted ceiling. The kitchen radiates a warm and inviting aura, seamlessly connected to a formal dining area that opens to a back deck - the perfect spot for those BBQ get-togethers. A tour of the upper level will lead you to an expansive master bedroom, equipped with an ensuite and a walk-in closet. As you venture to the lower level, you'll discover a sizable recreational room featuring a sliding glass door, offering access to the rear patio and a view of the verdant backyard. An added bonus on this level is a full bathroom with a sink and cabinetry, an ideal fit for a home-based hairstylist or potential guest accommodation for visiting family. To top it all off, the property comes complete with a single car garage and two additional outdoor parking spaces. Its convenient location within walking distance to shops and schools is a dream come true for a first-time buyer with a burgeoning family! (id:56537)



