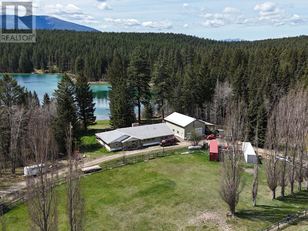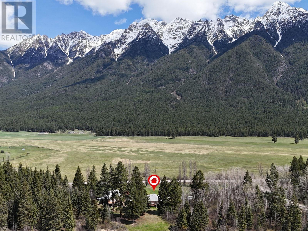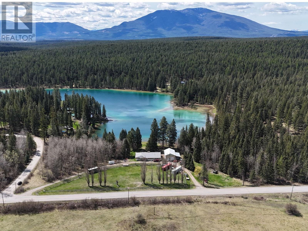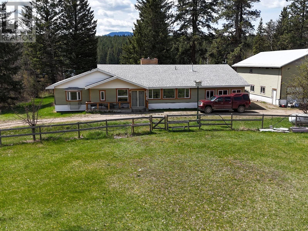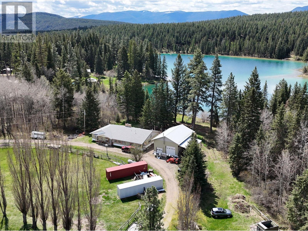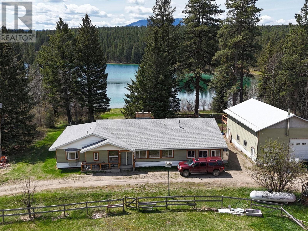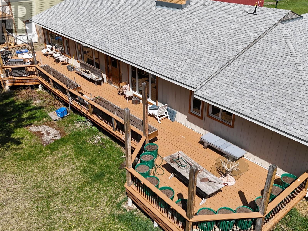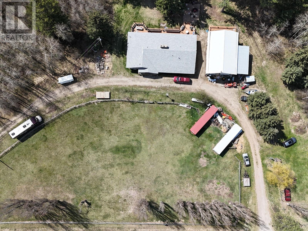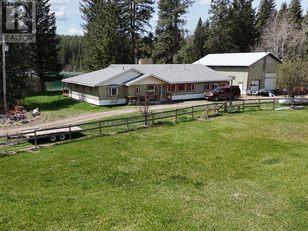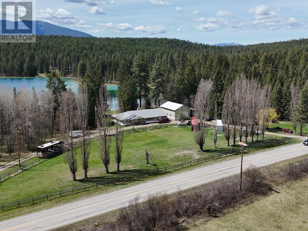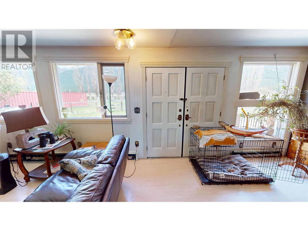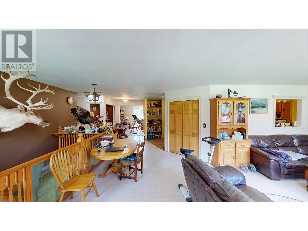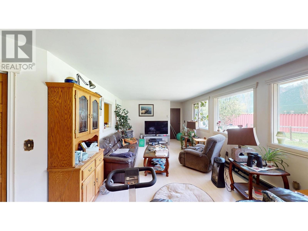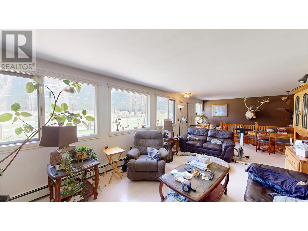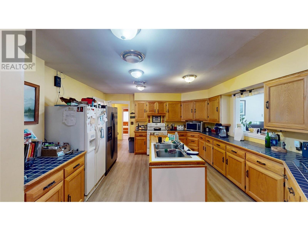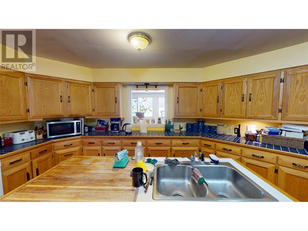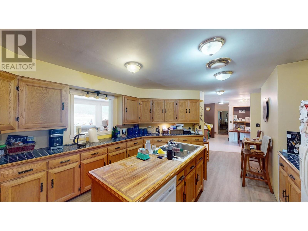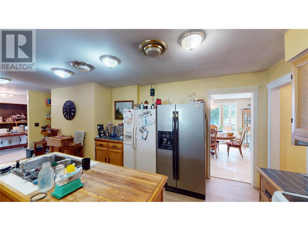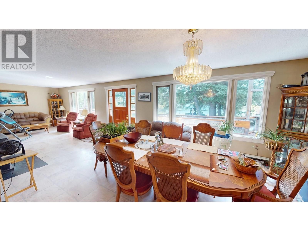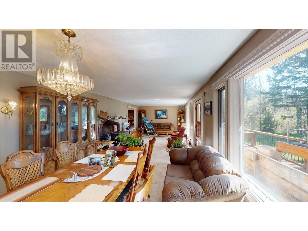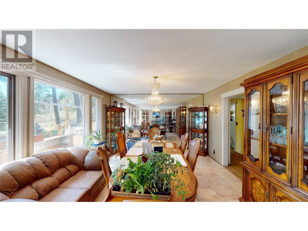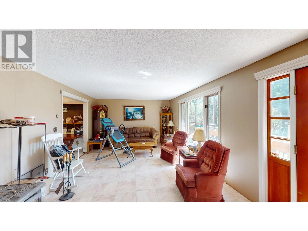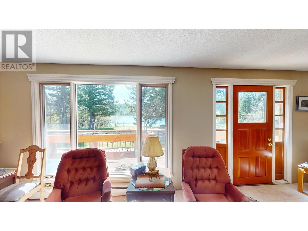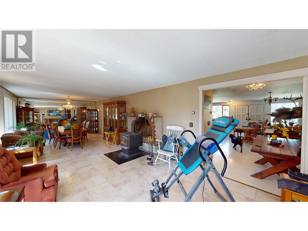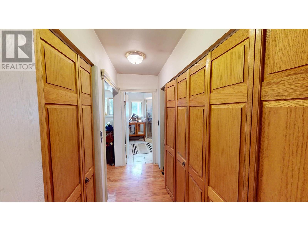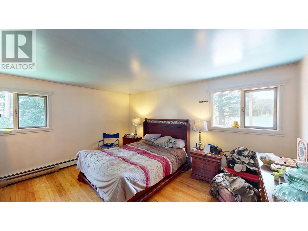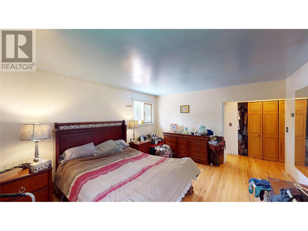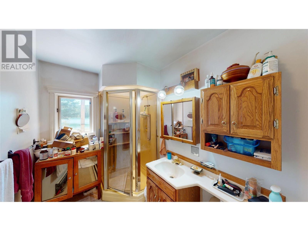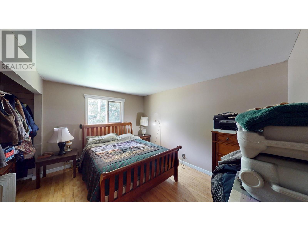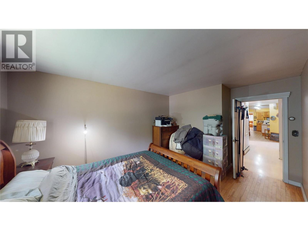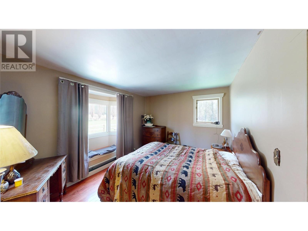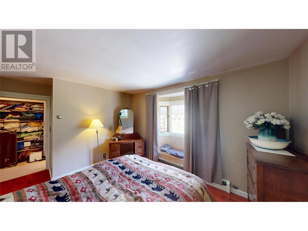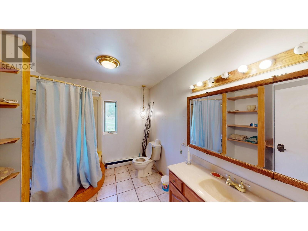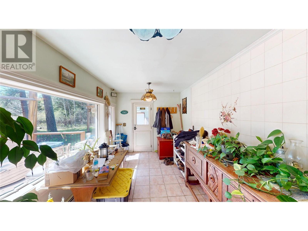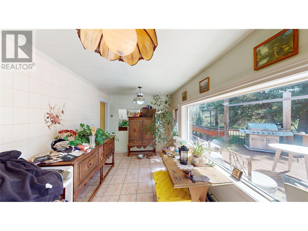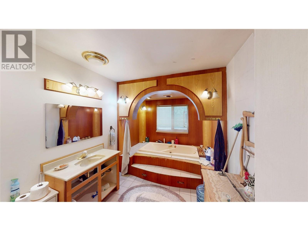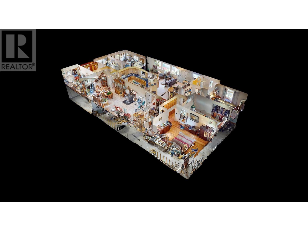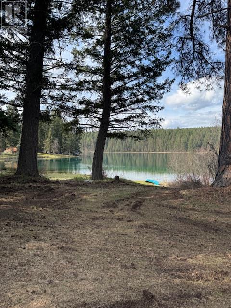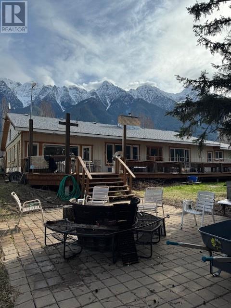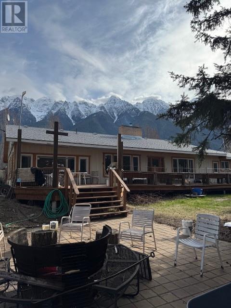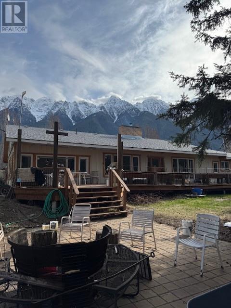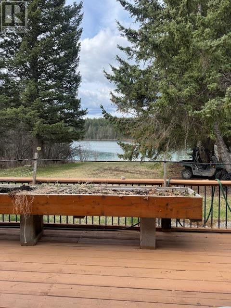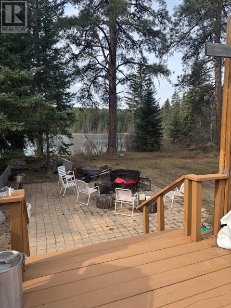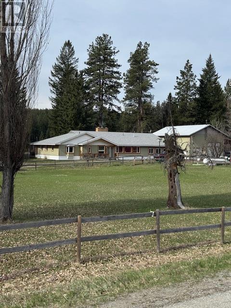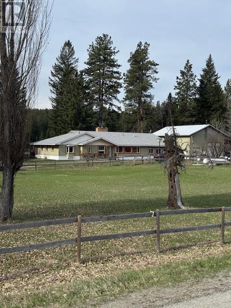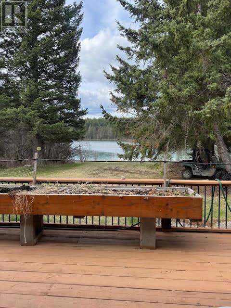The Rocky Mountains tower in front of you and Norbury Lake gently lapping the shore behind you. In the heart of recreation country , this 1.9 acres parcel zoned Commercial for a multitude of uses. The rancher style home with a full basement features over 2,900 square feet per floor plus a 34' x 44' separate garage with an 800 square foot mezzanine complete with a deck look out at the lake. This was designed for a potential suite and water and sewer already plumbed to the shop. With triple trusses designed for overhead crane and solar panels and attached carport. With many recent updates including boiler for hot water head, pump and pressure tank and new roof in 2015. Home has 3 bedrooms, 3 baths and windows everywhere to enjoy the mountains and the lake. (id:56537)
Contact Don Rae 250-864-7337 the experienced condo specialist that knows Single Family. Outside the Okanagan? Call toll free 1-877-700-6688
Amenities Nearby : Park, Recreation
Access : Easy access
Appliances Inc : Refrigerator, Range - Electric, Washer & Dryer, Water softener
Community Features : -
Features : Central island, Balcony, Jacuzzi bath-tub
Structures : -
Total Parking Spaces : 2
View : Lake view, Mountain view
Waterfront : -
Architecture Style : Ranch
Bathrooms (Partial) : 0
Cooling : -
Fire Protection : -
Fireplace Fuel : -
Fireplace Type : Free Standing Metal
Floor Space : -
Flooring : Hardwood, Laminate, Tile, Vinyl
Foundation Type : -
Heating Fuel : Electric
Heating Type : Baseboard heaters, Other, See remarks
Roof Style : Unknown
Roofing Material : Asphalt shingle
Sewer : Septic tank
Utility Water : Well
Living room
: 13'1'' x 21'
Primary Bedroom
: 16' x 13'3''
Workshop
: 16'3'' x 13'4''
Dining room
: 13'1'' x 14'
Full bathroom
: Measurements not available
Bedroom
: 10'5'' x 15'9''
Family room
: 12'3'' x 27'
Laundry room
: 9'4'' x 16'3''
Full bathroom
: Measurements not available
Full ensuite bathroom
: Measurements not available
Kitchen
: 20'6'' x 11'5''
Other
: 16' x 8'8''
Bedroom
: 12'10'' x 10'5''


