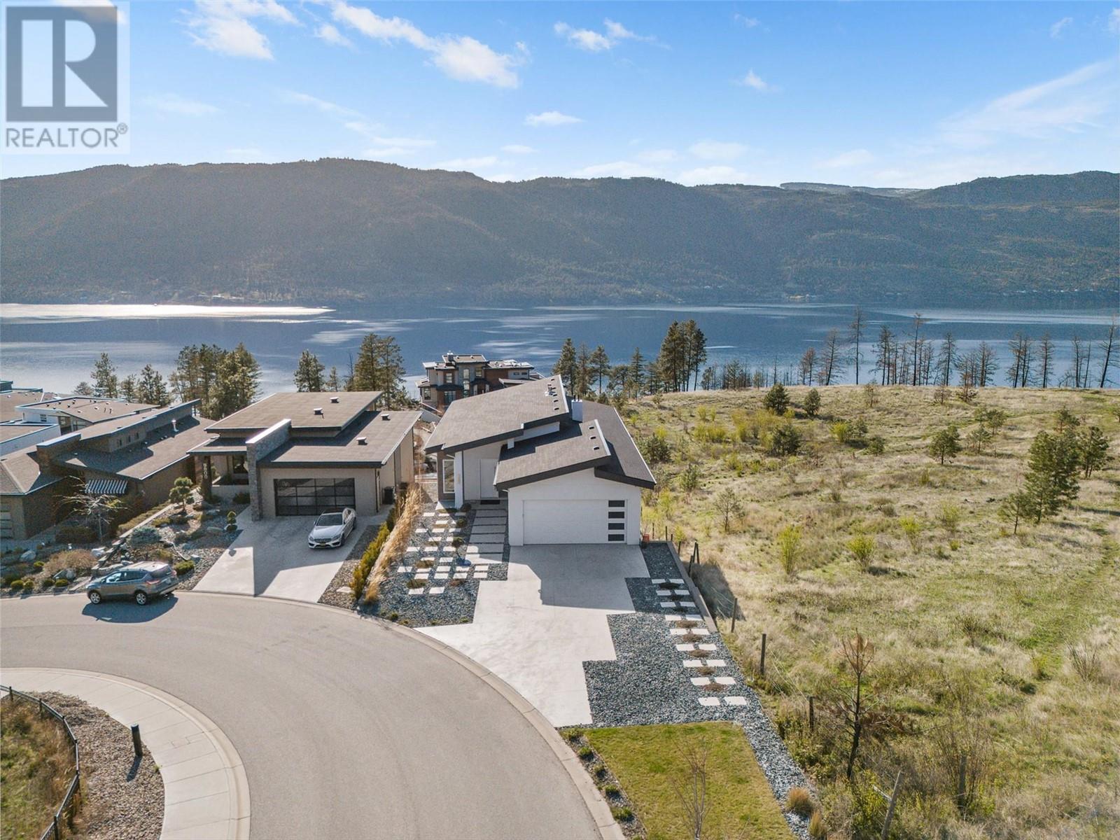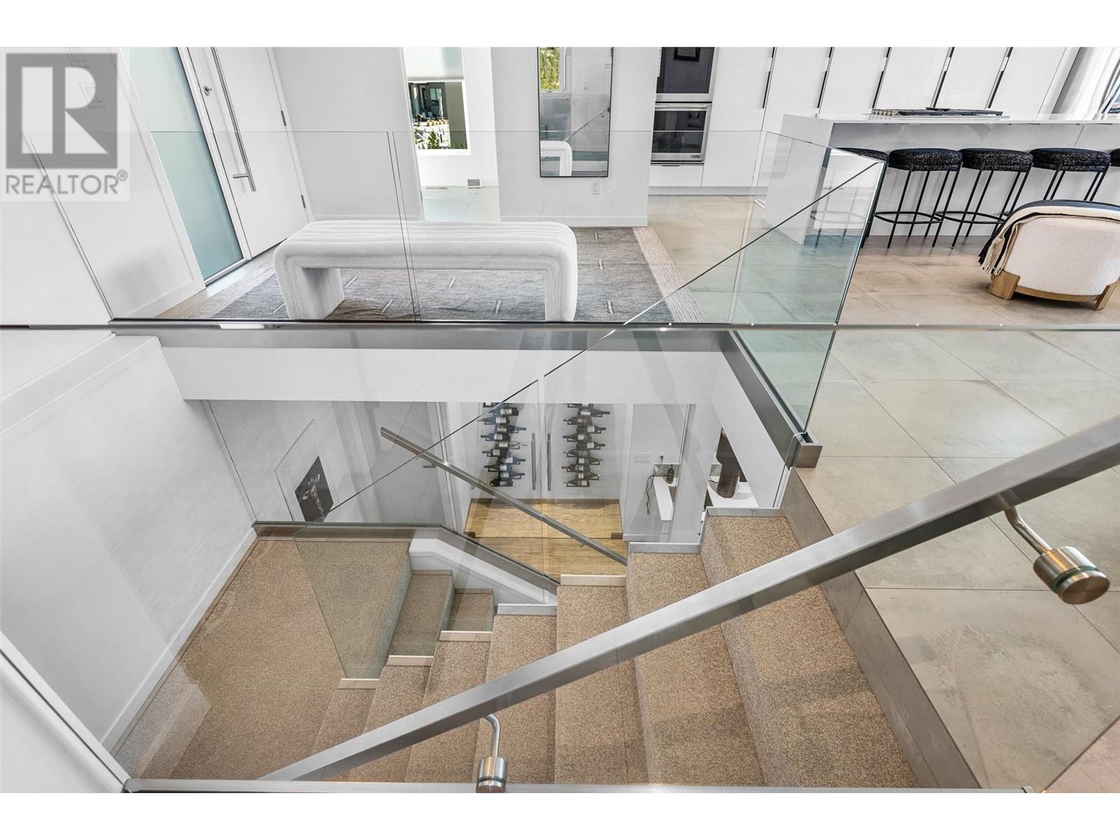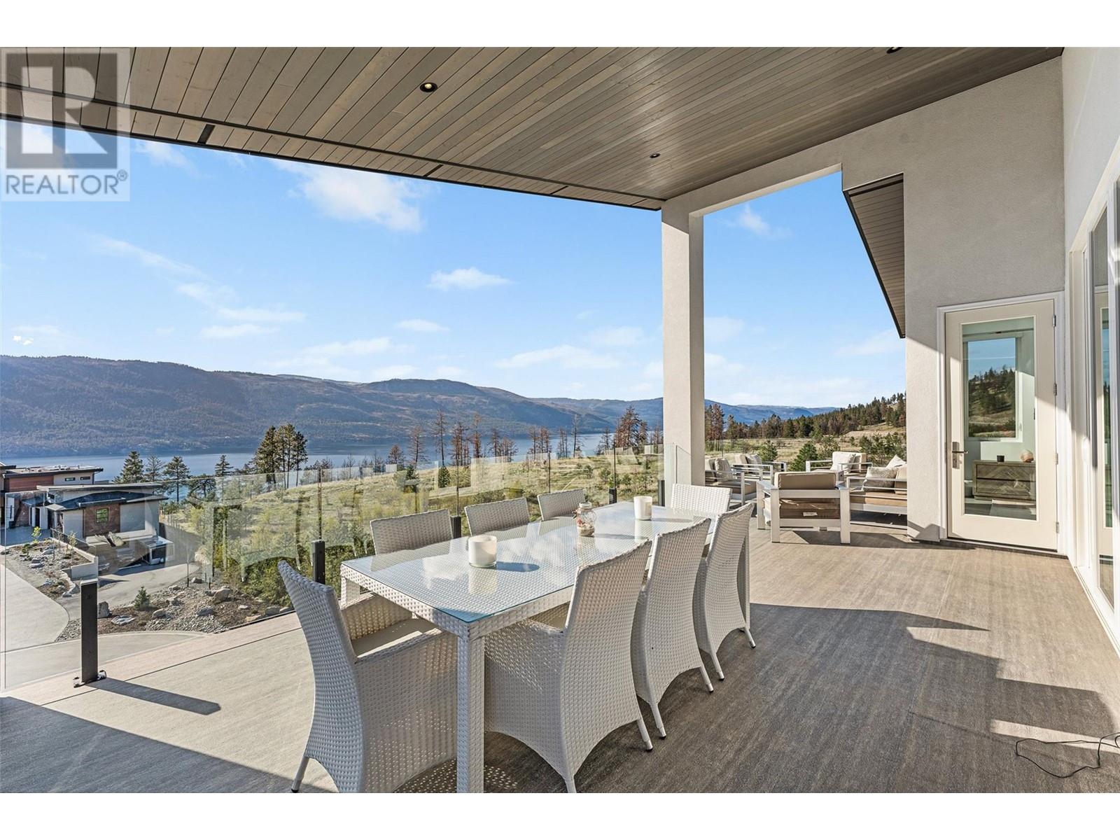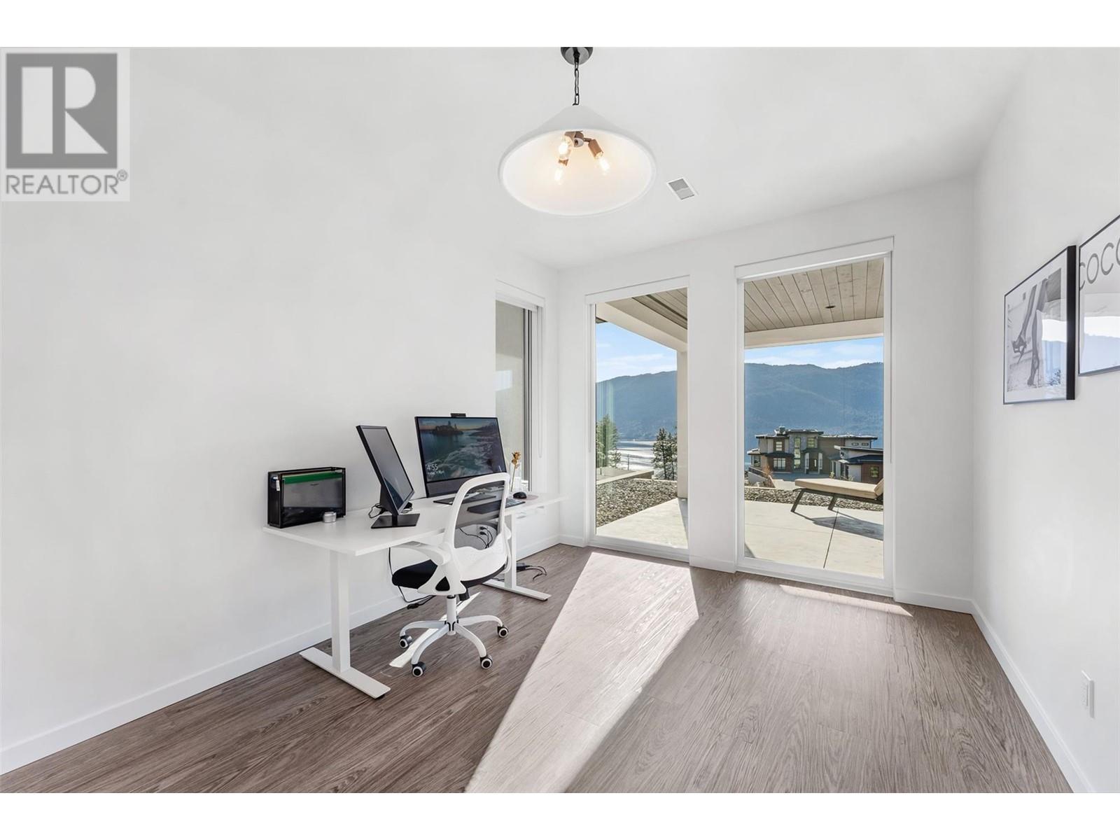Description
A modern walk-out rancher located in Benchlands at Lakestone offering unparalleled luxury ,and panoramic views of Okanagan Lake! This beautiful home features 5 beds / 3 baths plus a den, with over 2,800 sq ft of living space. Expansive windows and soaring 14’ ceilings create a bright and airy atmosphere. The modern euro style kitchen is a chef’s dream, featuring a massive centre island, stainless double oven and panelled frig, gas range, and stone counters. The adjoining living room boasts a floor to ceiling tiled linear gas fireplace. Sliding glass doors open to an expansive outdoor balcony. The main-floor primary bed offers true retreat with its own private access to the outdoor balcony, a large walk-in closet , a spacious and bright ensuite with a large, glass walk-in shower with curb less shower base and a modern linear drain. The lower level is an entertainer’s paradise, with a rec room, a gas linear fireplace, wet bar, 4 beds, and a home office space. Step outside to the covered patio with additional outdoor living space for lounging while also taking in the Okanagan Lake views. Low-maintenance landscaping is ideal for a lock-and-leave lifestyle. Oversized 2-car garage with EV plug -in. Roughed in for hot tub. Cedar lined soffits which surround the entire home. Lakestone offers exclusive access to the Lake Club featuring an infinity-edge pool, 2 hot tubs, an outdoor kitchen with BBQs, and so much more. Short drive to Kelowna and airport.Priced to sell! (id:56537)



































































































































