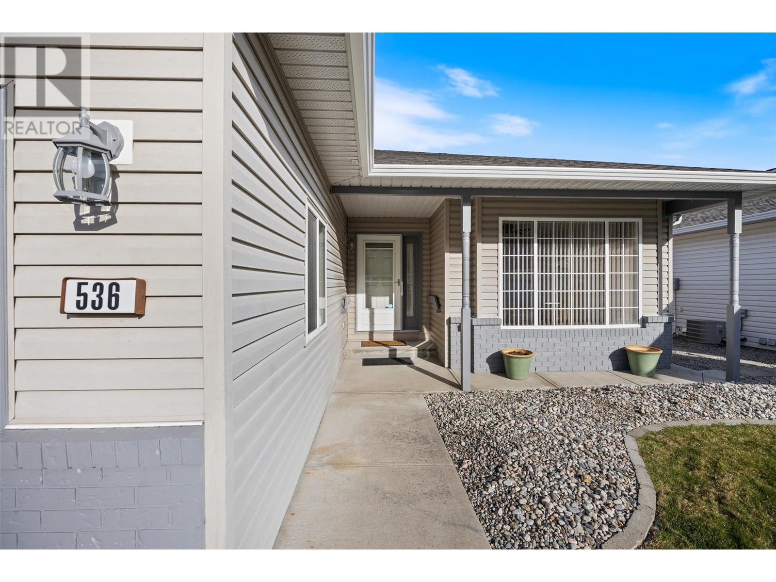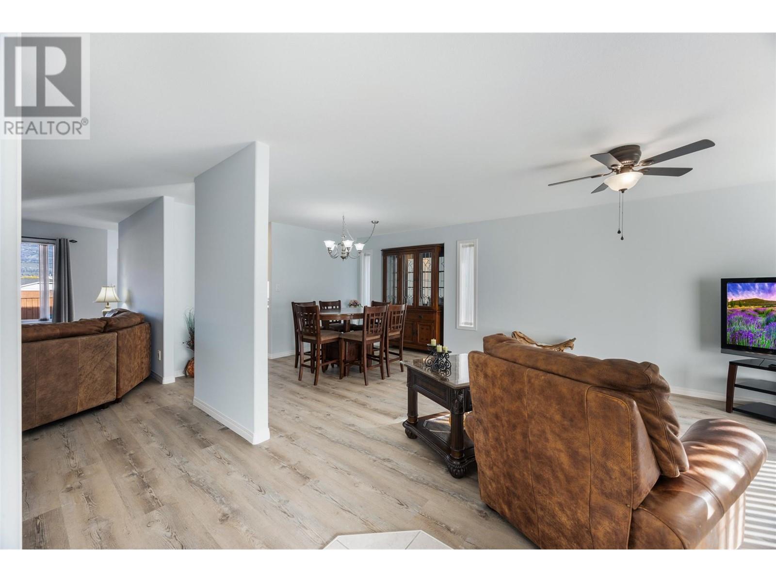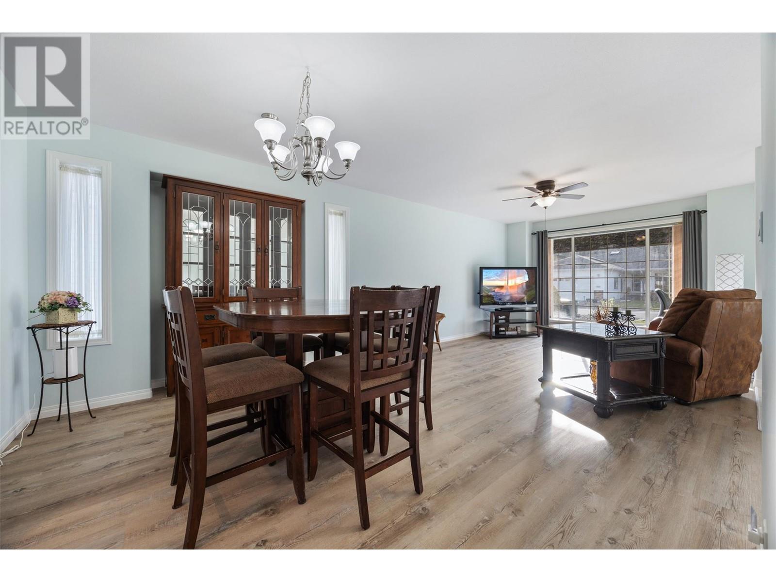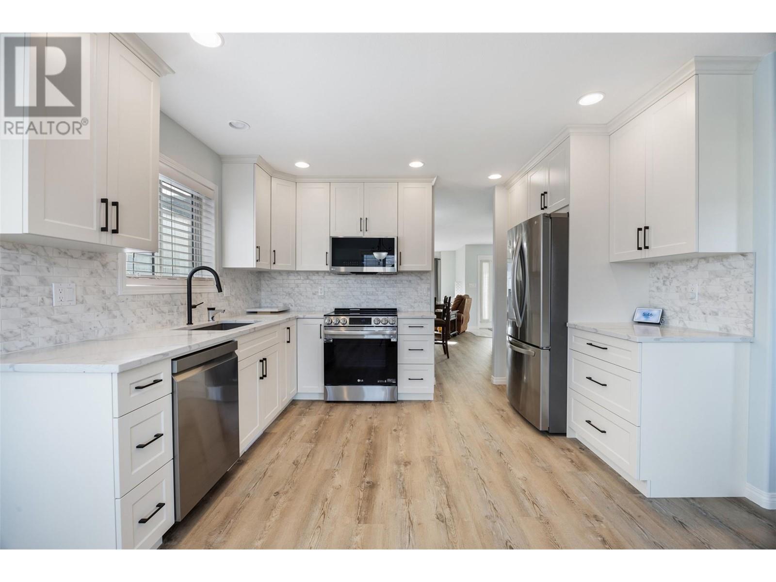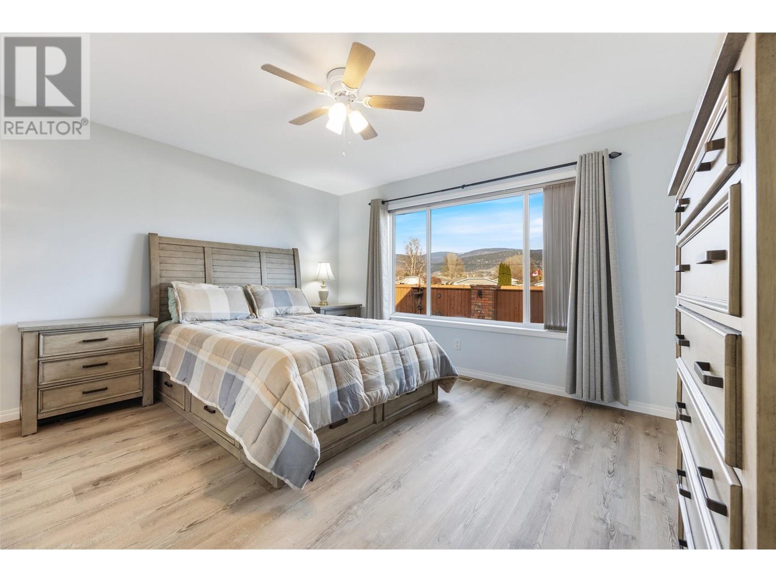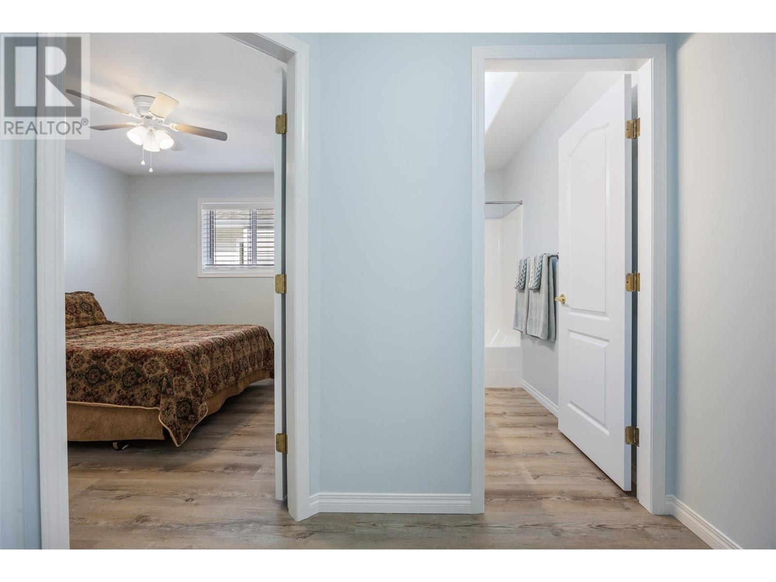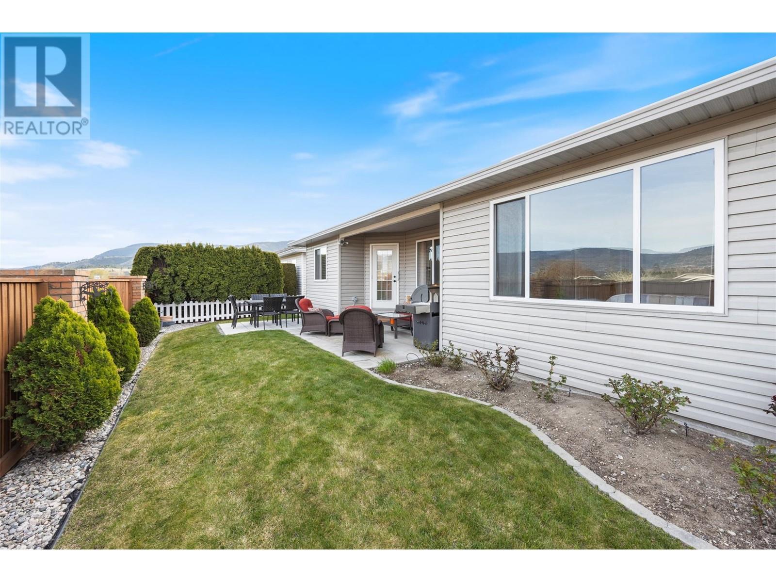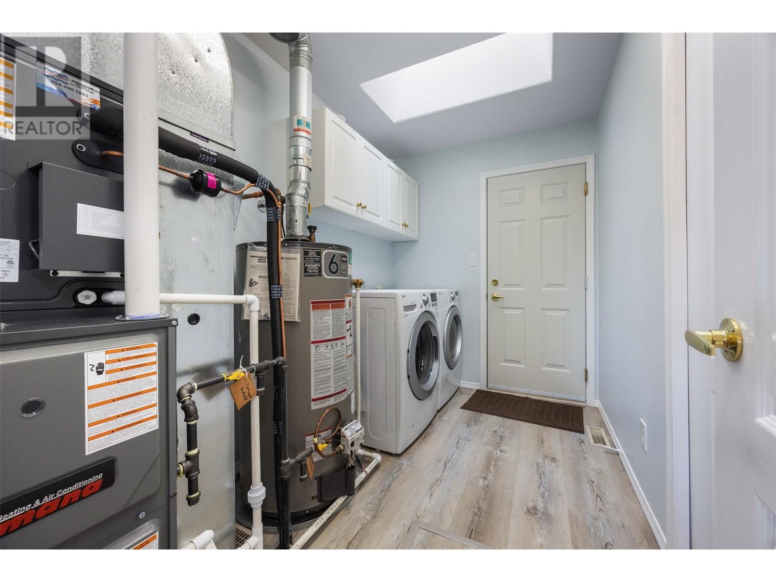Description
Experience the ease of ownership with this beautifully updated, completely turnkey, spacious rancher. No “to do list” here! Newer (2023) roof and brand new mechanical ensuring peace of mind for many years to come. Step into the bright, open concept, split bedroom floorplan, perfect for entertaining and overnight visitors alike. Enjoy the fully updated kitchen, complete with new cabinetry, quartz countertops and high end stainless-steel appliances. The oversized primary bedroom is complete with a walk in closet and 3-pce ensuite for your comfort. The private backyard includes a patio with a shaded nook for those hot Okanagan summers. Living in Red Wing Resorts grants you access to a private clubhouse, dock and beach on Lake Okanagan, which is right across the road, for a monthly HOA fee of $220/m, and NO lease payments. This property is within walking distance of the South Okanagan Events Center, golf courses, swimming pools and offers access to downtown. Interested in finding out exactly what this lifestyle entails? Contact us today to book your private showing. (id:56537)



