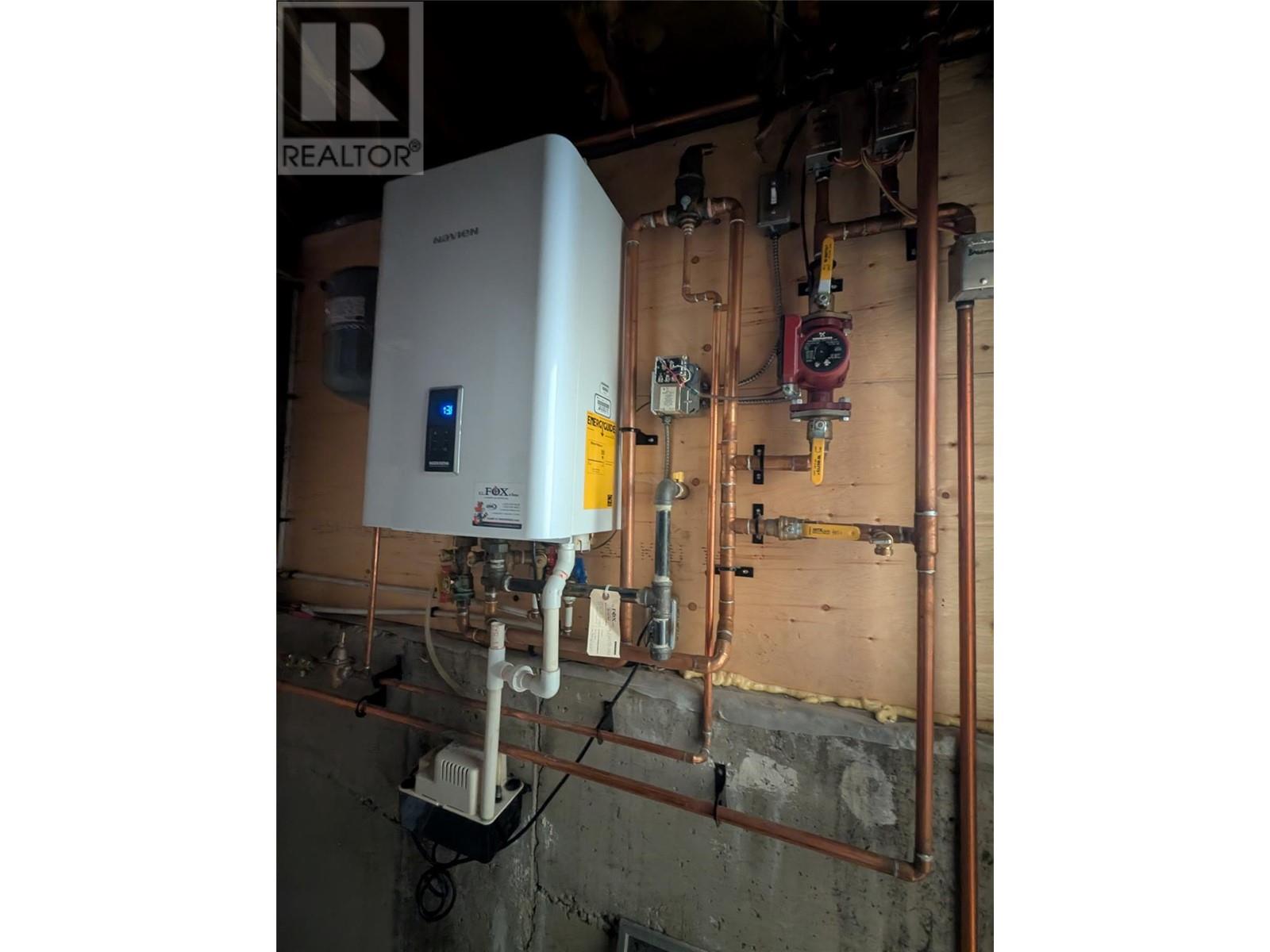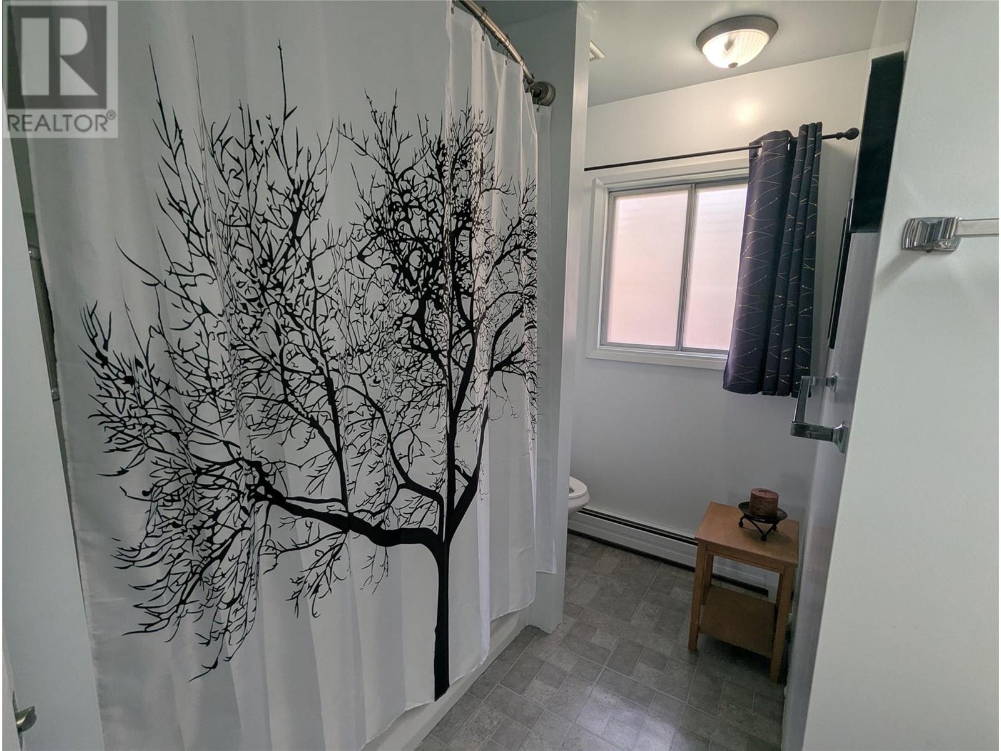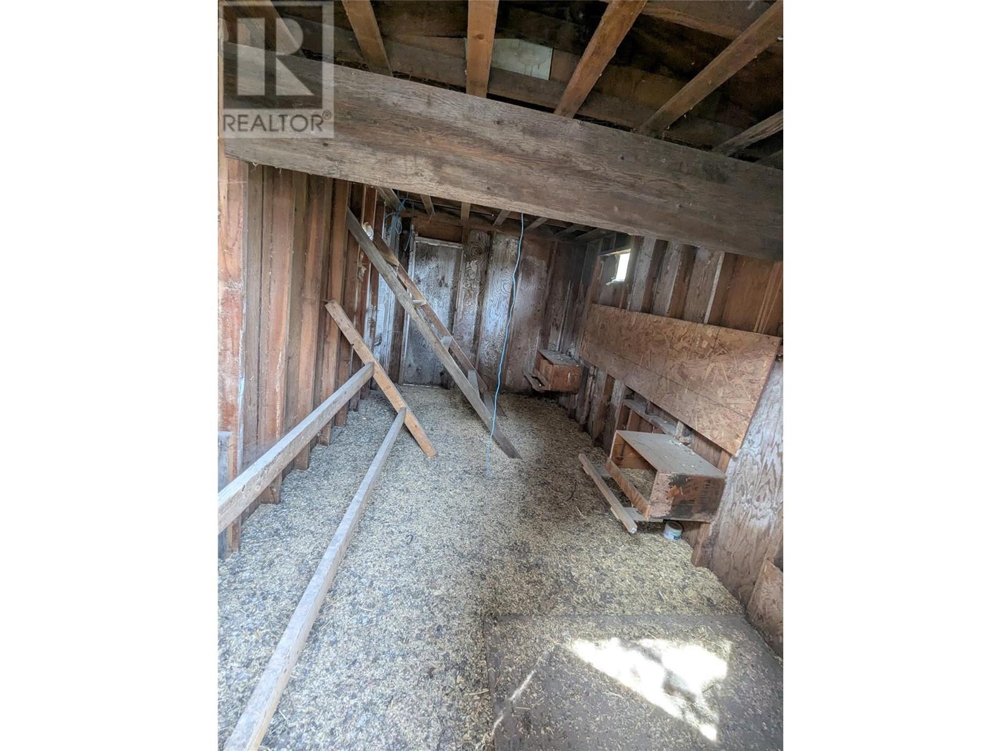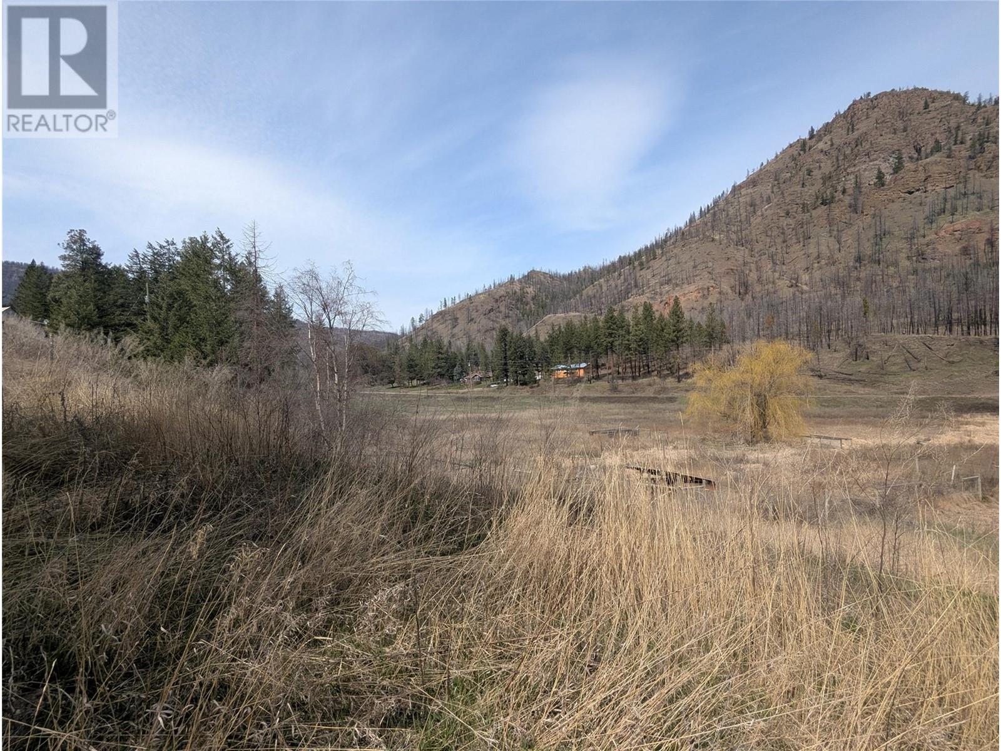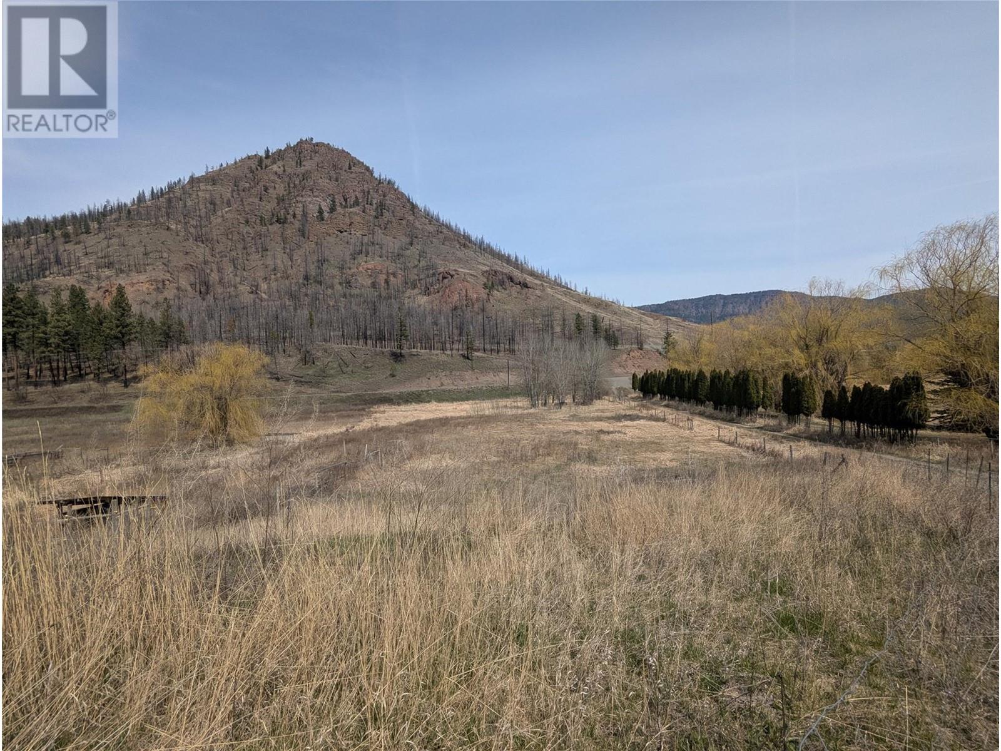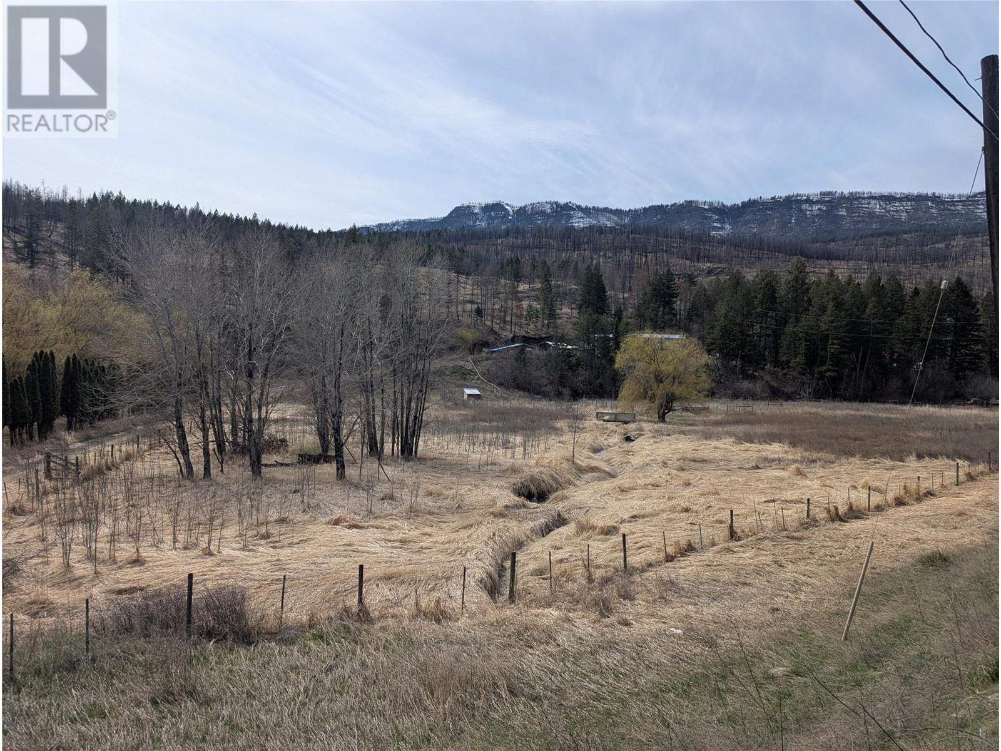5 acres hobby farm waiting for you and your family. One km from Monte Lake. 40 minutes to Kamloops and 45 to Vernon. Three very flat acres with lots of vegetation for animals. Property has many outbuildings - stable, chicken coops, root cellar, work shop, garden shed, storage shed with cement floor, car port and stalls. Home has 3 bdrms/1.5 baths up and 1 bdrm/ 1/2 bath down. Lots of storage room and plenty of room for a large family. Radiant hot water baseboards and hot water on demand. Propane heat and gravity fed water from a spring. Septic was just pumped. This is a diamond in the rough and will be a beautiful place to raise your family in the country. (id:56537)
Contact Don Rae 250-864-7337 the experienced condo specialist that knows Single Family. Outside the Okanagan? Call toll free 1-877-700-6688
Amenities Nearby : -
Access : -
Appliances Inc : -
Community Features : -
Features : -
Structures : -
Total Parking Spaces : 1
View : -
Waterfront : Waterfront on creek
Architecture Style : Split level entry
Bathrooms (Partial) : 2
Cooling : -
Fire Protection : -
Fireplace Fuel : -
Fireplace Type : -
Floor Space : -
Flooring : Laminate, Other
Foundation Type : -
Heating Fuel : -
Heating Type : Hot Water, See remarks
Roof Style : Unknown
Roofing Material : Metal
Sewer : -
Utility Water : See Remarks
Kitchen
: 11'8'' x 10'2''
2pc Bathroom
: Measurements not available
4pc Bathroom
: Measurements not available
Bedroom
: 13'0'' x 10'7''
Other
: 22'0'' x 14'0''
Laundry room
: 13'0'' x 10'0''
Recreation room
: 17'0'' x 14'0''
2pc Bathroom
: Measurements not available
Bedroom
: 11'0'' x 11'0''
Bedroom
: 11'5'' x 11'0''
Primary Bedroom
: 16'0'' x 11'2''
Living room
: 18'0'' x 14'0''
Dining room
: 11'8'' x 9'9''














