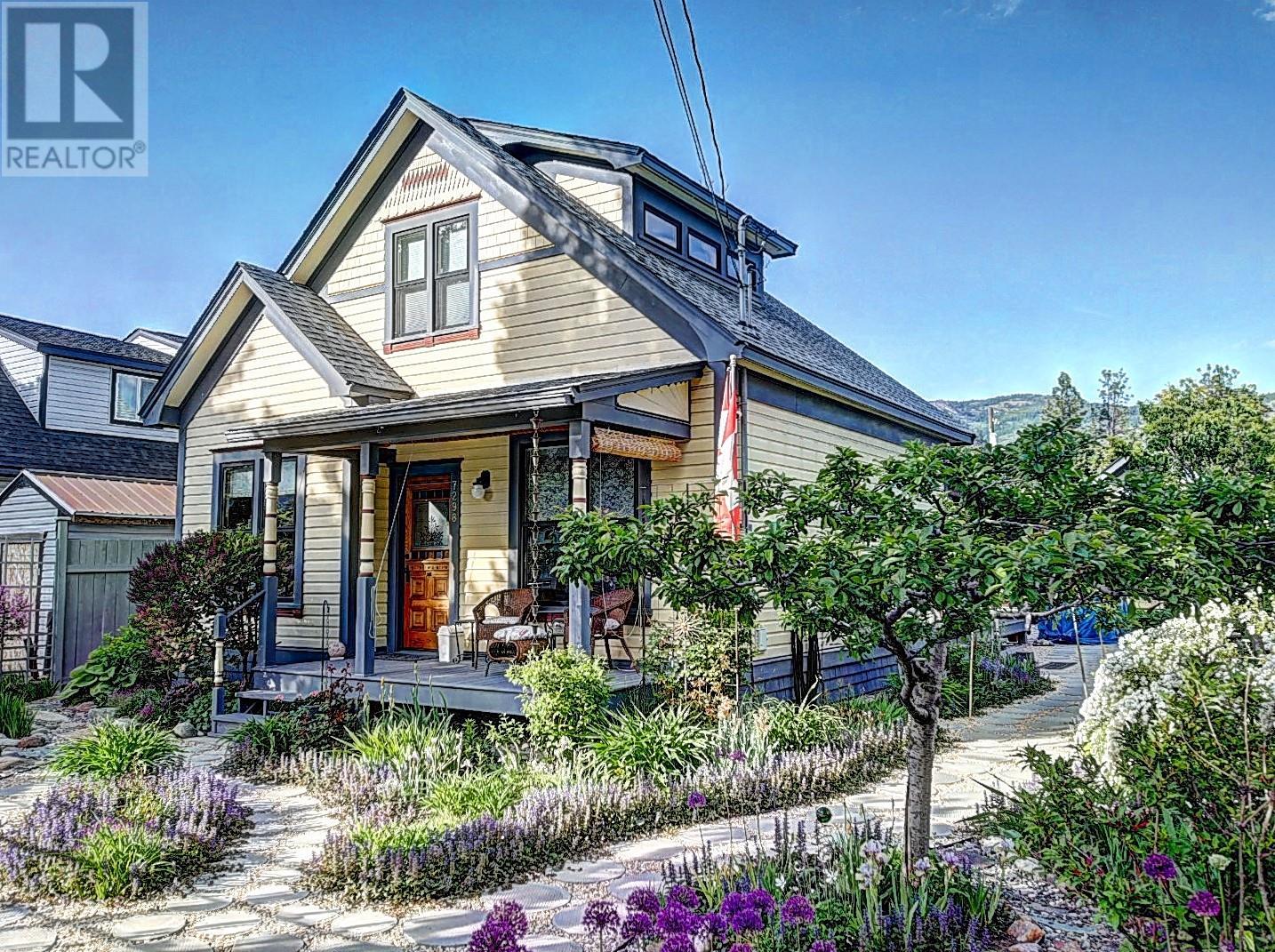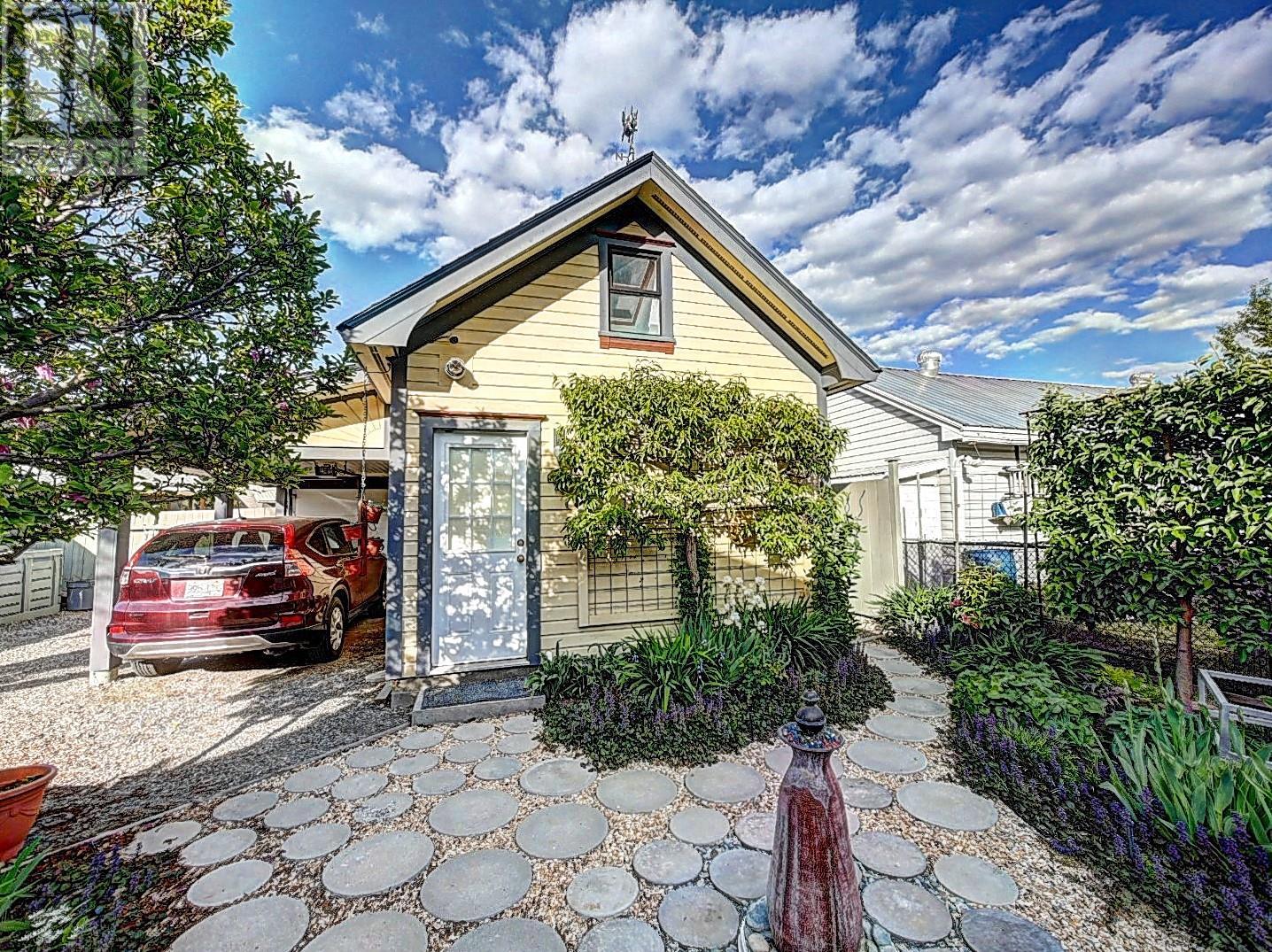Visit REALTOR website for additional information. WOW! 2012, this home was stripped to the bones & painstakingly restored to heritage glory! Crown molding, staircase, door hinges & knobs, baseboards and molding around door frames have been restored. Intricate details of the wood is seen throughout the gorgeous living spaces! Unique details to the highly decorative brass door hinges to the unique storage units. Beautifully appointed baths and an amazing bright kitchen w/ island & pantry! Outside, natural stone paths, perennial shrubs & flowers can be viewed from the gorgeous deck spaces w/ full low water pressure irrigation system. The heated garage/shop & a carport is spacious and there are 2 RV parking spaces w/ 1 w/ full hookups! This is a heritage paradise all wrapped up and move in ready! If you love details, this home has it all! (id:56537)
Contact Don Rae 250-864-7337 the experienced condo specialist that knows Single Family. Outside the Okanagan? Call toll free 1-877-700-6688
Amenities Nearby : Golf Nearby, Park, Recreation, Shopping, Ski area
Access : Easy access
Appliances Inc : Refrigerator, Dishwasher, Dryer, Water Heater - Electric, Range - Gas, Microwave, Hood Fan, Washer
Community Features : Family Oriented, Pets Allowed
Features : Level lot, Private setting, Central island
Structures : -
Total Parking Spaces : 5
View : Mountain view, Valley view, View (panoramic)
Waterfront : -
Architecture Style : Split level entry
Bathrooms (Partial) : 0
Cooling : Central air conditioning
Fire Protection : Security system, Smoke Detector Only
Fireplace Fuel : -
Fireplace Type : Insert
Floor Space : -
Flooring : Hardwood, Linoleum
Foundation Type : -
Heating Fuel : Electric
Heating Type : Forced air, Heat Pump
Roof Style : Unknown
Roofing Material : Asphalt shingle
Sewer : Municipal sewage system
Utility Water : Municipal water
Primary Bedroom
: 16'7'' x 12'8''
Living room
: 19'9'' x 14'10''
Dining room
: 10'5'' x 8'2''
Kitchen
: 12'5'' x 13'9''
Bedroom
: 12'8'' x 9'0''
3pc Bathroom
: 5'11'' x 5'9''
3pc Bathroom
: 7'2'' x 12'3''

























