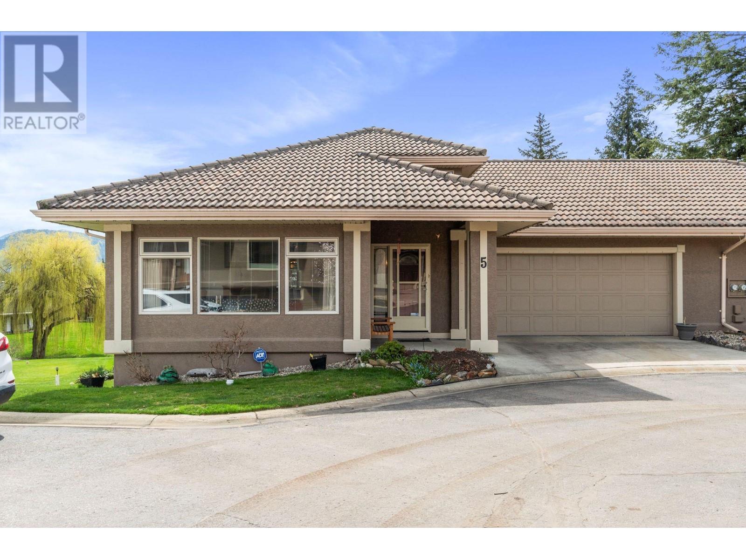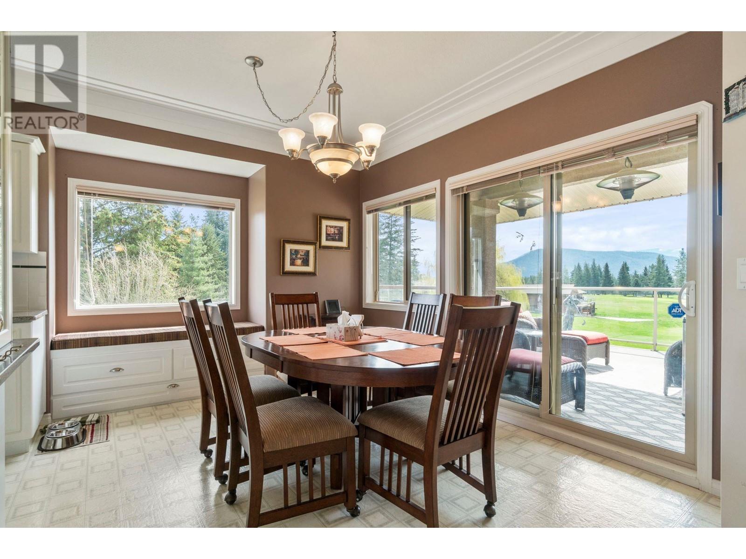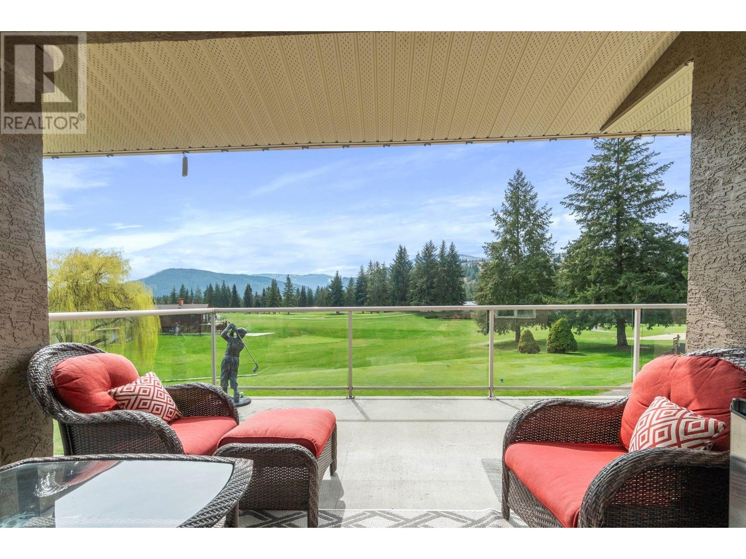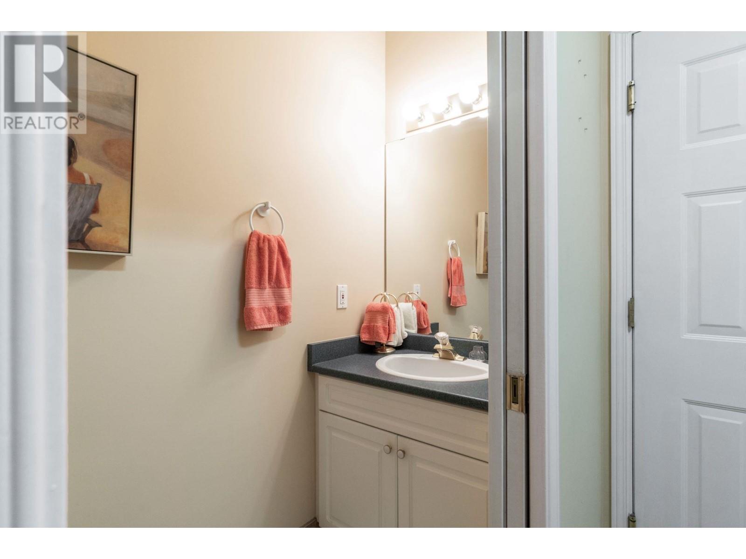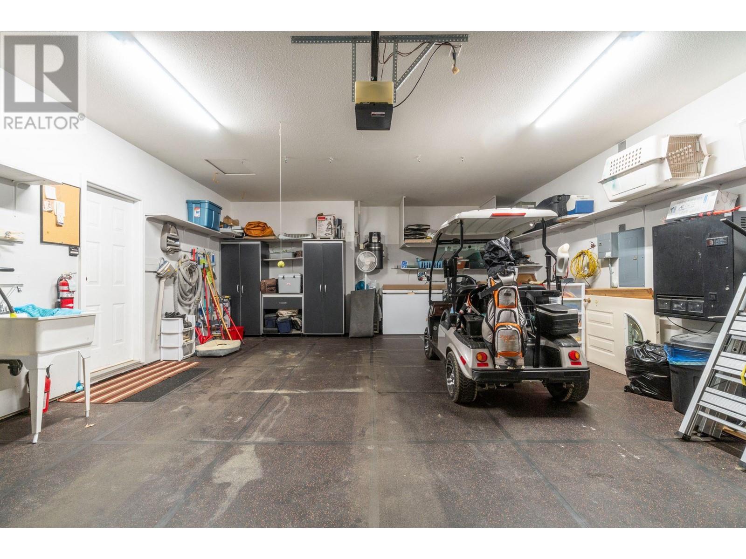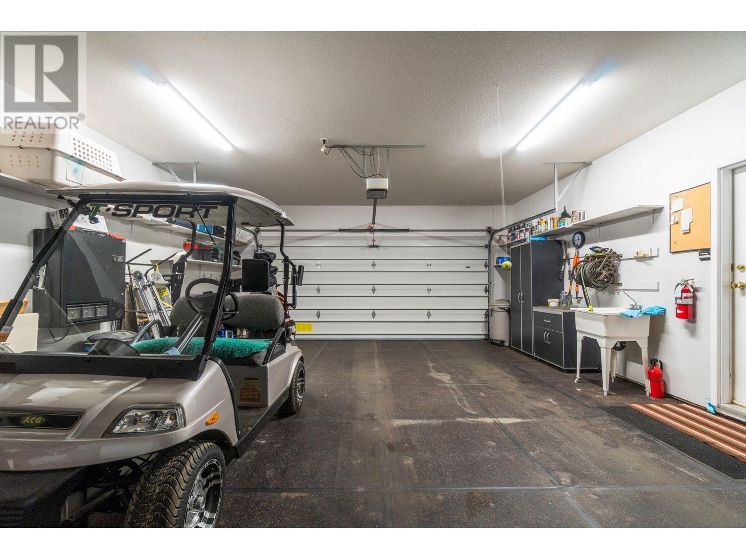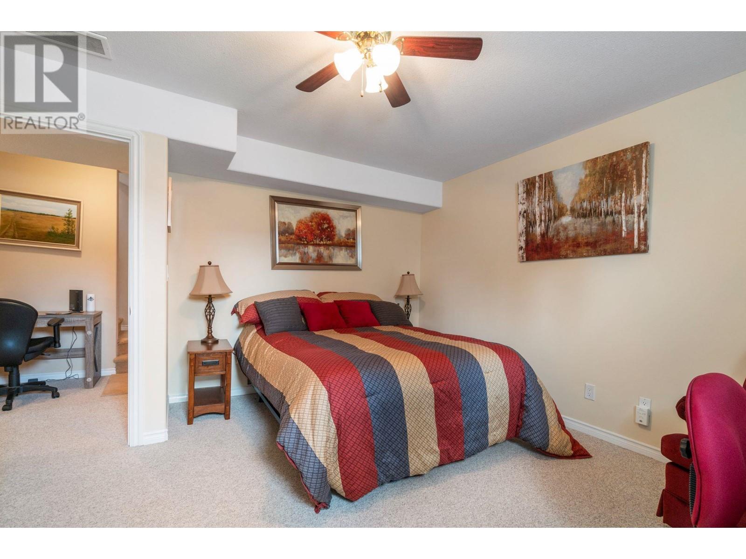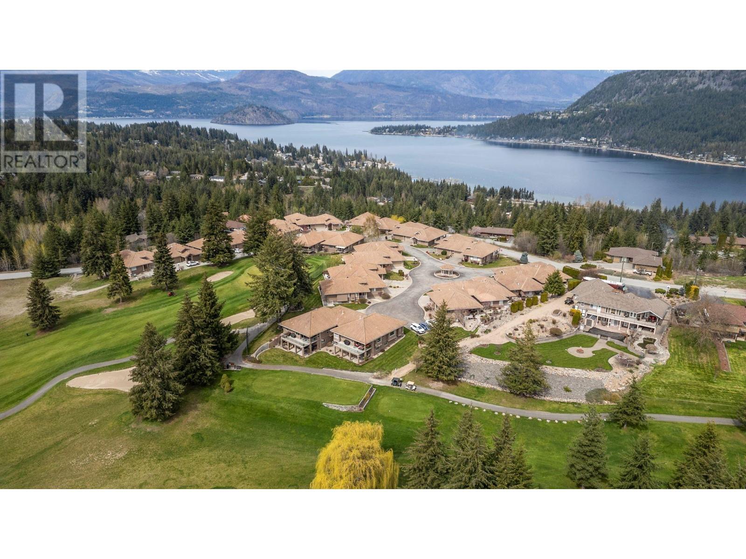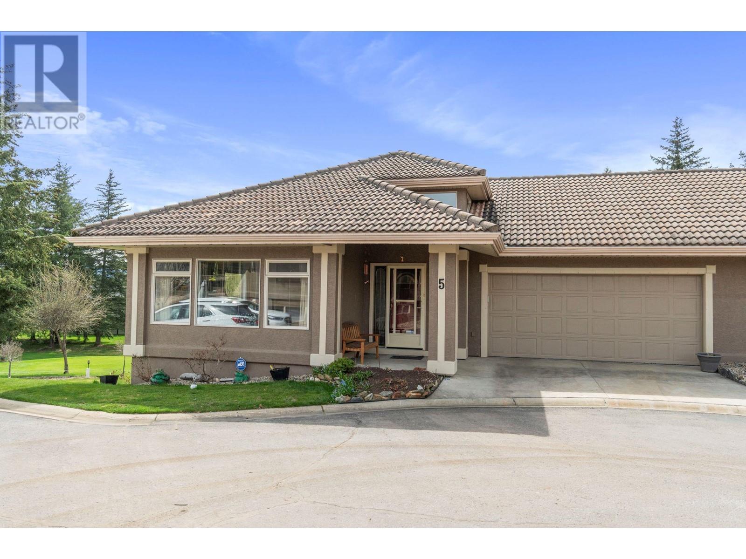You'll love your carefree life in this large, luxurious, strata townhome located in the premier Villas 55+ development on the gorgeous Shuswap Lake Golf Course. With 2500+ sq ft, 4 beds, 3 baths, beautiful rec room, upper and lower level decks and walkouts you've got room to relax as you take in the gorgeous year-round panoramic views of the golf course. The huge kitchen features modern white cabinetry, granite countertops, a handy beverage centre and adjoining spacious dining area with walkout to an enormous concrete deck. All the bedrooms are large and the primary bedroom has a large walk-in closet and 4 pce ensuite. Cathedral ceilings add to the grandeur of the living room with its beautiful stone N/G fireplace. The attached 2 car garage has ample room for the golf cart, and there's plenty of additional storage on the lower level. The main floor laundry features a newer washer and dryer (2022), and there's a newer high efficiency furnace (Dec 2024) to keep the heating costs low. A new hot water tank was installed in 2018. The Villas is a very coveted upscale address in Blind Bay. You can watch a fully narrated video tour by clicking on virtual tour 1 . Don;t miss this one; book your showing soon! (id:56537)
Contact Don Rae 250-864-7337 the experienced condo specialist that knows The Villas. Outside the Okanagan? Call toll free 1-877-700-6688
Amenities Nearby : Golf Nearby, Park, Recreation, Shopping
Access : Easy access
Appliances Inc : Refrigerator, Dishwasher, Dryer, Range - Electric, Freezer, Microwave, Washer
Community Features : Rural Setting, Rentals Allowed, Seniors Oriented
Features : Cul-de-sac, Level lot, Balcony
Structures : -
Total Parking Spaces : 2
View : Lake view, Mountain view
Waterfront : -
Zoning Type : Residential
Architecture Style : Ranch
Bathrooms (Partial) : 1
Cooling : Central air conditioning
Fire Protection : -
Fireplace Fuel : Gas
Fireplace Type : Unknown
Floor Space : -
Flooring : Carpeted, Linoleum, Tile
Foundation Type : -
Heating Fuel : -
Heating Type : Forced air, See remarks
Roof Style : -
Roofing Material : -
Sewer : Municipal sewage system
Utility Water : Private Utility
Utility room
: 6'10'' x 5'6''
4pc Bathroom
: 9'10'' x 7'0''
Bedroom
: 1'9'' x 11'0''
Bedroom
: 15'0'' x 13'10''
Bedroom
: 13'3'' x 11'0''
Recreation room
: 20'5'' x 12'10''
Laundry room
: 7'9'' x 6'9''
Partial bathroom
: 7'9'' x 3'0''
Full ensuite bathroom
: 15'6'' x 5'5''
Primary Bedroom
: 13'7'' x 15'2''
Kitchen
: 9'10'' x 11'8''
Dining room
: 9'10'' x 13'9''
Living room
: 21'1'' x 17'1''


