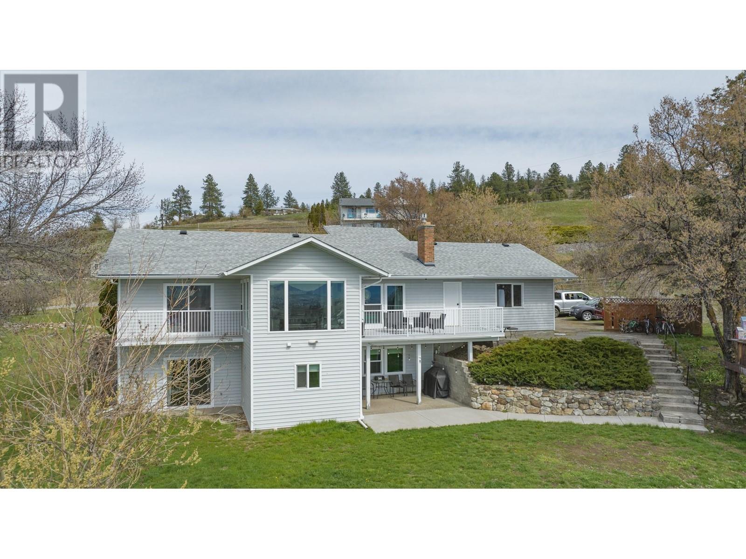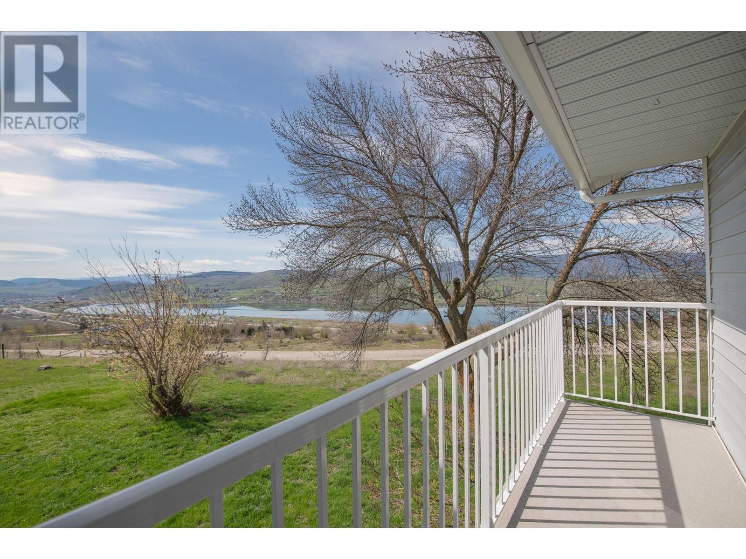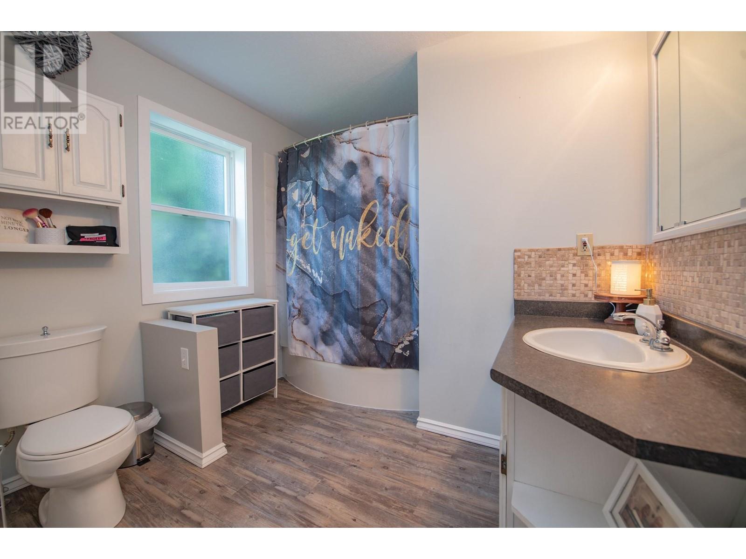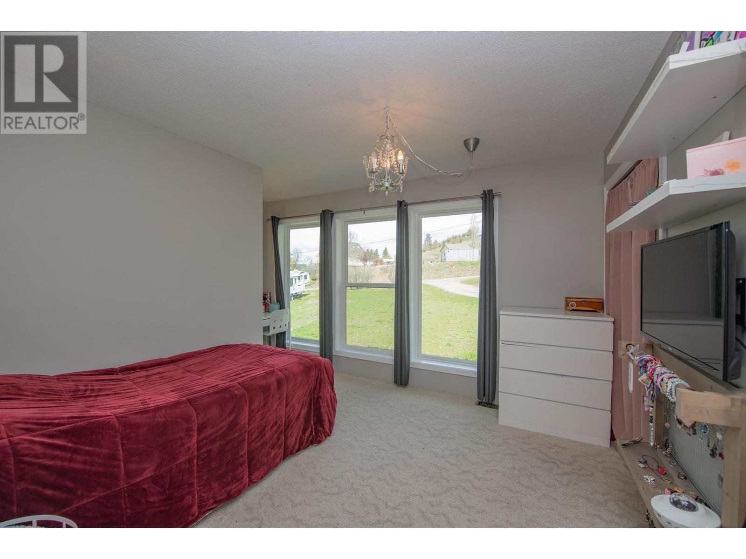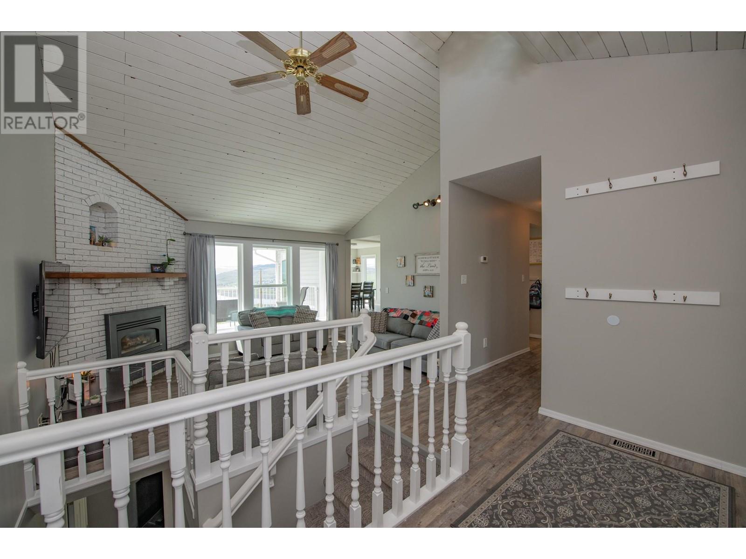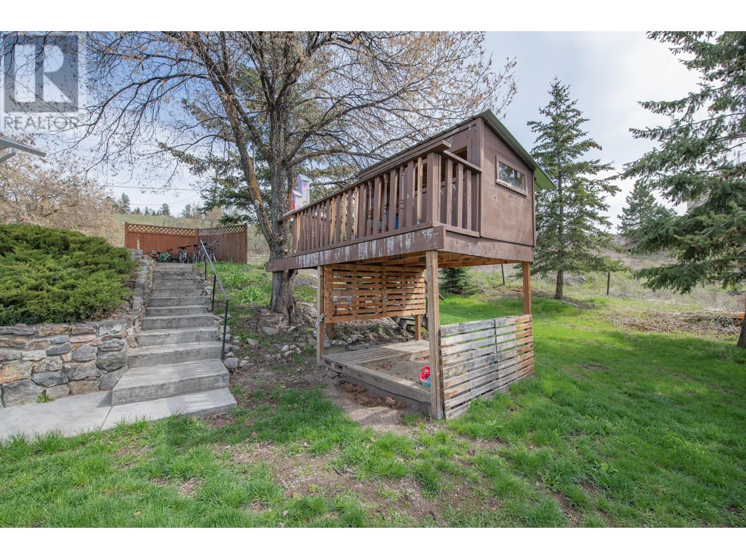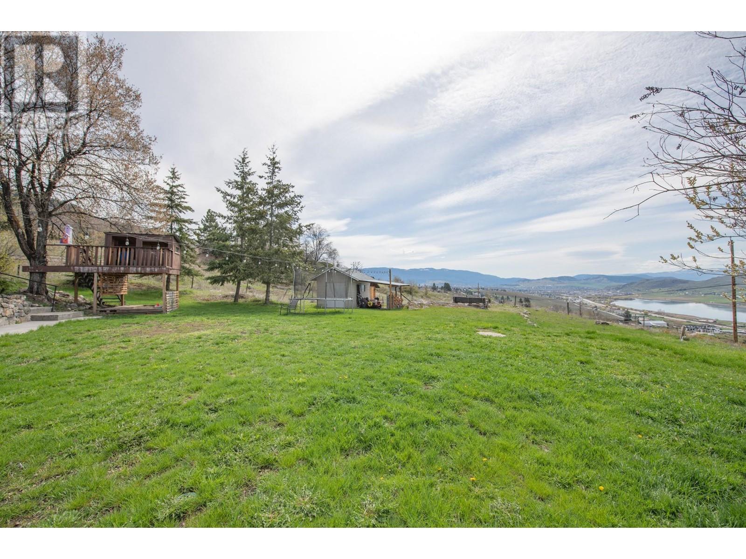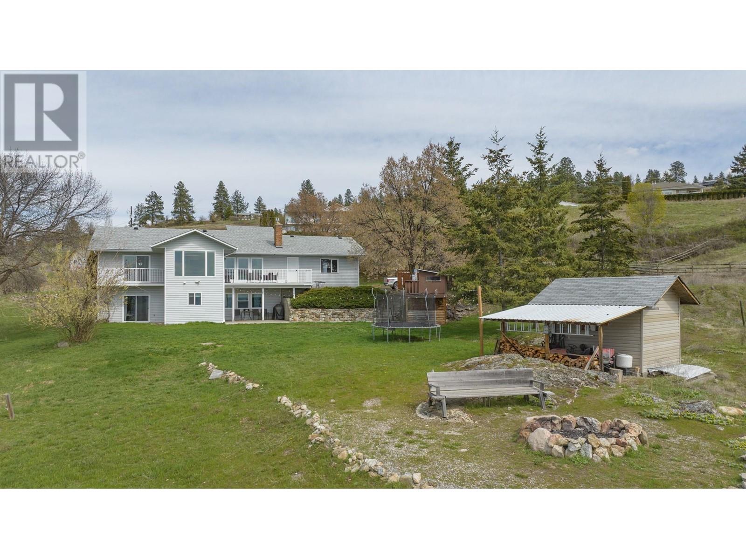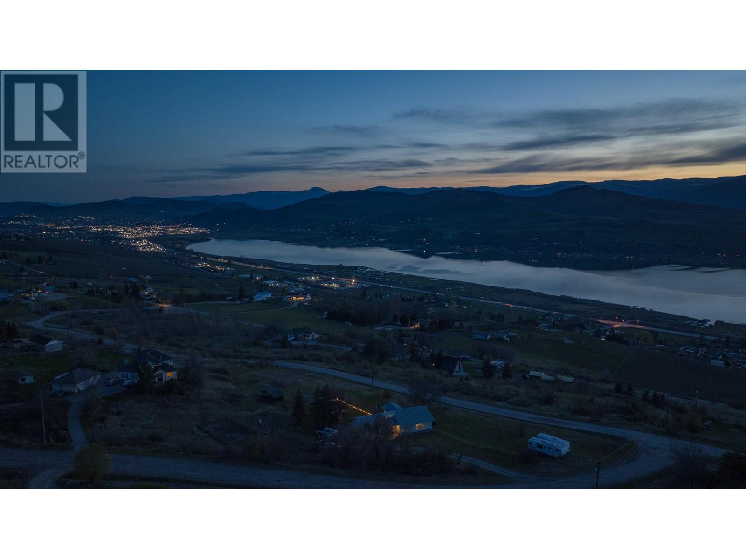Enjoy the country lifestyle and space on this large one-acre lot with stunning views of Swan Lake and the city. This 5-bedroom, south facing home provides ample room for your family and includes a two-bedroom + office in-law basement suite for those extended family visits or use for additional income. The main level features a sunken living room with a vaulted ceiling and fireplace, kitchen and incredible dining room with floor to ceiling windows to maximize the view. The primary bedroom has a private balcony and walk-in closet; another two bedrooms and 4-piece main bathroom complete this level. The basement contains a two-bedroom, one bathroom + office and family room in-law basement suite with a beautifully renovated kitchen, lovely marble countertops, newer appliances, soft close cabinetry and shared laundry with direct access to the patio and backyard. The backyard boasts stunning views; sellers have enjoyed many evenings relaxing around the fire and taking in the view. A garden shed provides, and double attached garage ensures lots of storage and there's parking for all your vehicles, boats and RV's. Roof 2024, Windows 2021, Furnace 2017, Hot Water on Demand 2017, 200-amp service (id:56537)
Contact Don Rae 250-864-7337 the experienced condo specialist that knows Single Family. Outside the Okanagan? Call toll free 1-877-700-6688
Amenities Nearby : -
Access : -
Appliances Inc : Refrigerator, Dishwasher, Dryer, Range - Electric, Microwave, Washer
Community Features : Family Oriented, Rural Setting, Pets Allowed, Rentals Allowed
Features : Corner Site, Irregular lot size, Central island, Two Balconies
Structures : -
Total Parking Spaces : 7
View : City view, Lake view, Mountain view, Valley view, View (panoramic)
Waterfront : -
Architecture Style : Ranch
Bathrooms (Partial) : 0
Cooling : Central air conditioning
Fire Protection : -
Fireplace Fuel : Gas
Fireplace Type : Unknown
Floor Space : -
Flooring : Carpeted, Vinyl
Foundation Type : -
Heating Fuel : -
Heating Type : Forced air, See remarks
Roof Style : Unknown
Roofing Material : Asphalt shingle
Sewer : Septic tank
Utility Water : Well
Other
: 23'10'' x 20'7''
Other
: 5'3'' x 4'9''
3pc Bathroom
: 11'2'' x 8'9''
Bedroom
: 11'4'' x 13'8''
Bedroom
: 11'4'' x 9'10''
Primary Bedroom
: 13'9'' x 12'1''
Kitchen
: 14'7'' x 8'3''
Dining room
: 19'4'' x 12'
Living room
: 16'8'' x 16'11''
Other
: 12'7'' x 10'10''
Kitchen
: 13'8'' x 11'4''
Dining room
: 14'11'' x 8'3''
Bedroom
: 13'4'' x 12'2''
Primary Bedroom
: 16'1'' x 11'3''
Family room
: 16'8'' x 13'8''
Laundry room
: 17'10'' x 10'1''
3pc Bathroom
: 8'9'' x 5'2''


