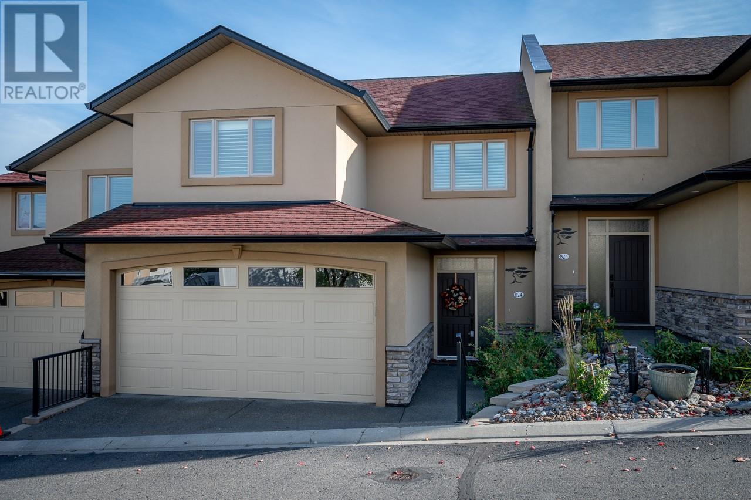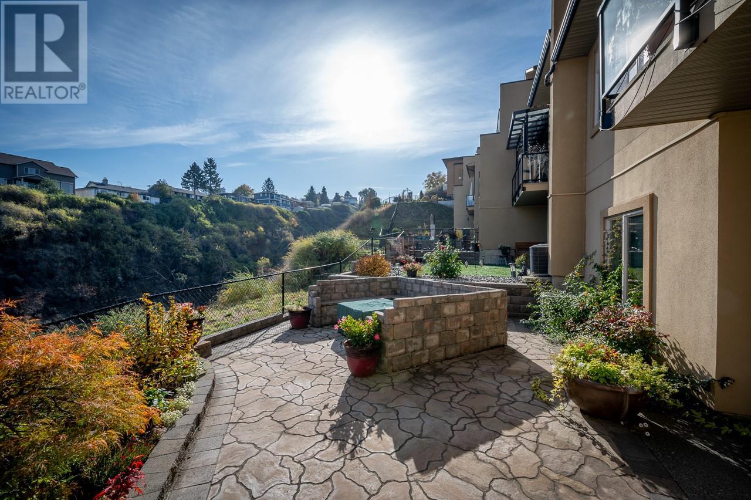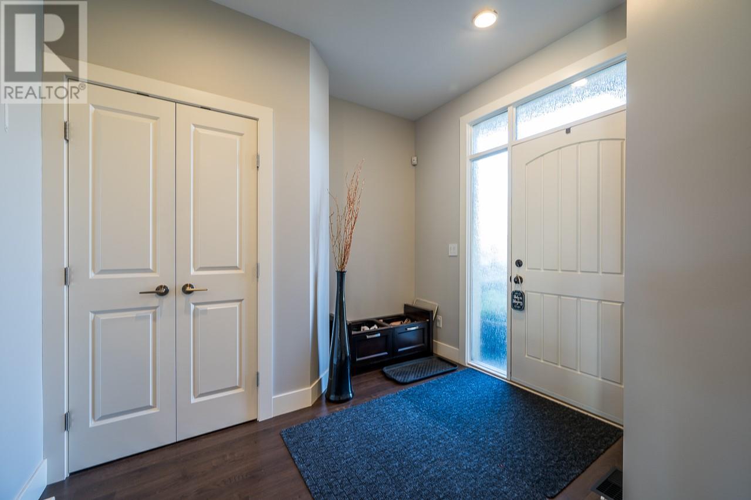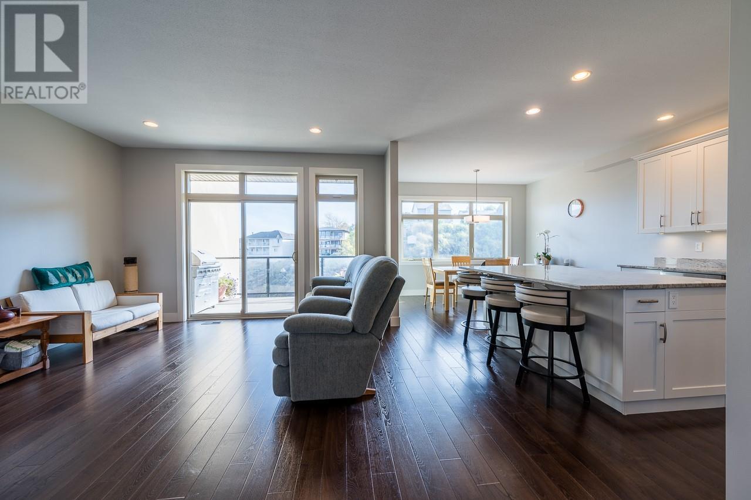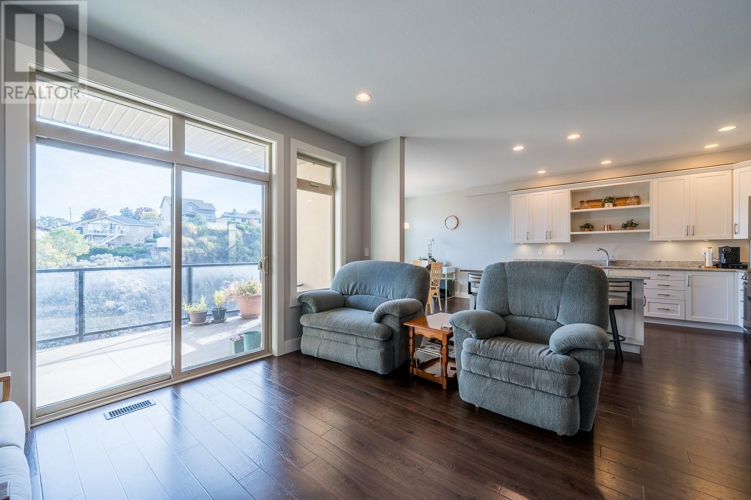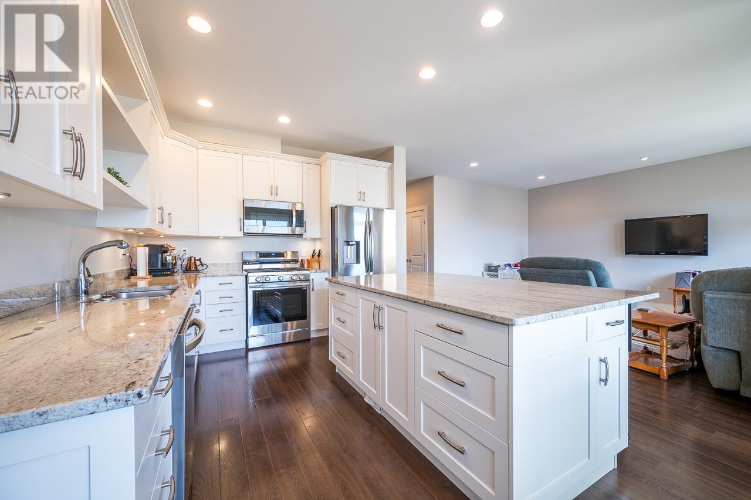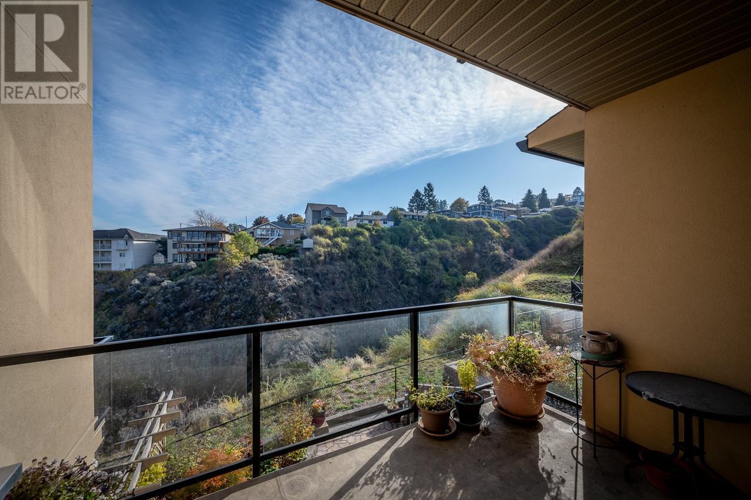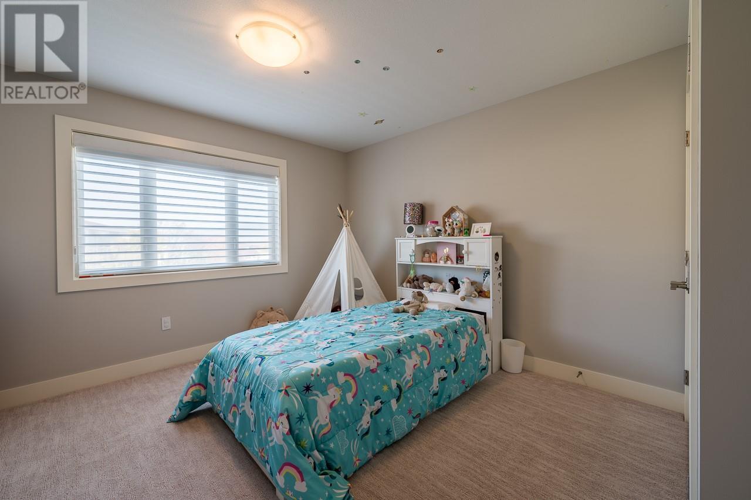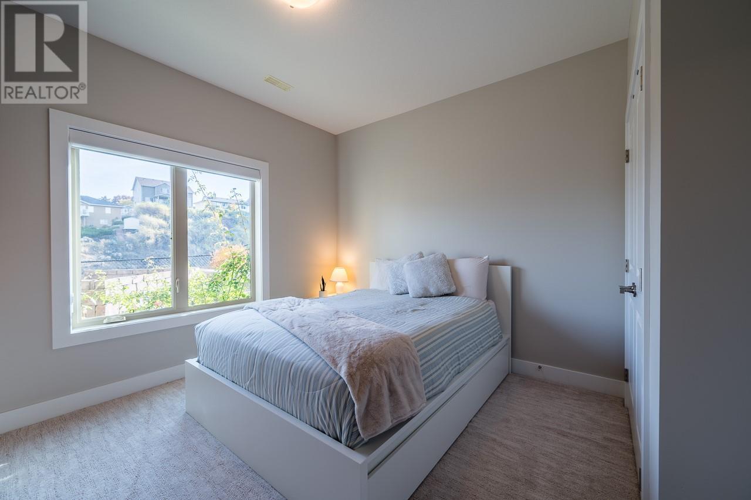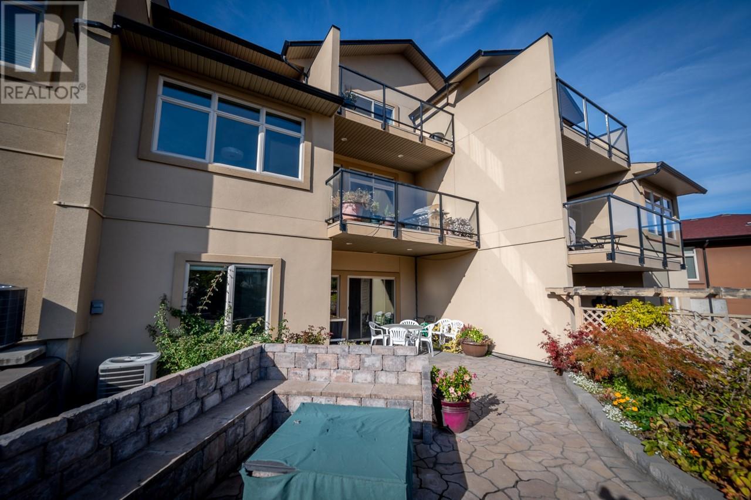Stylish and spacious 4-bedroom + den, 4-bathroom home in one of South Kamloops’ most desirable locations. With over 3,000 sq. ft. of modern living space and stunning river and mountain views, this home offers comfort, functionality, and elevated style. The main level features a bright open layout, stone countertops, stainless steel appliances, and access to one of three large decks. Upstairs includes a generous primary suite with 5-piece ensuite, plus two additional bedrooms and a full bath. The walk-out basement adds a fourth bedroom, full bath, den/office, and large rec room opening to a fully fenced yard. Double garage plus access to amenities: gym, outdoor pool, and lounge. This home is unmatched in value for the area—act quickly to secure this incredible opportunity in one of Kamloops’ most desirable communities. Walking distance to all amenities including Royal Inland Hospital, Thompson Rivers University, and shopping. Strata fee: $590/month. Quick possession is available. All measurements approx. (id:56537)
Contact Don Rae 250-864-7337 the experienced condo specialist that knows Arbutus Estates Villas. Outside the Okanagan? Call toll free 1-877-700-6688
Amenities Nearby : Recreation, Shopping
Access : Easy access, Highway access
Appliances Inc : Range, Refrigerator, Dishwasher, Washer & Dryer
Community Features : Adult Oriented, Family Oriented, Recreational Facilities, Pets Allowed
Features : Cul-de-sac
Structures : Clubhouse
Total Parking Spaces : 2
View : View (panoramic)
Waterfront : -
Architecture Style : Split level entry
Bathrooms (Partial) : 1
Cooling : Central air conditioning
Fire Protection : -
Fireplace Fuel : -
Fireplace Type : -
Floor Space : -
Flooring : Carpeted, Heavy loading, Mixed Flooring
Foundation Type : -
Heating Fuel : -
Heating Type : Forced air
Roof Style : Unknown
Roofing Material : Asphalt shingle
Sewer : Municipal sewage system
Utility Water : Municipal water
Laundry room
: 9'0'' x 5'0''
Primary Bedroom
: 13'0'' x 13'0''
Bedroom
: 12'0'' x 13'0''
Bedroom
: 14'0'' x 9'0''
Full ensuite bathroom
: Measurements not available
Full bathroom
: Measurements not available
Den
: 10'0'' x 10'0''
Family room
: 17'0'' x 20'0''
Bedroom
: 12'0'' x 13'0''
Storage
: 8'0'' x 14'0''
Full bathroom
: Measurements not available
Storage
: 5'0'' x 4'0''
Foyer
: 8'0'' x 9'0''
Living room
: 17'0'' x 13'0''
Dining room
: 12'0'' x 9'0''
Kitchen
: 10'0'' x 13'0''
Partial bathroom
: Measurements not available


