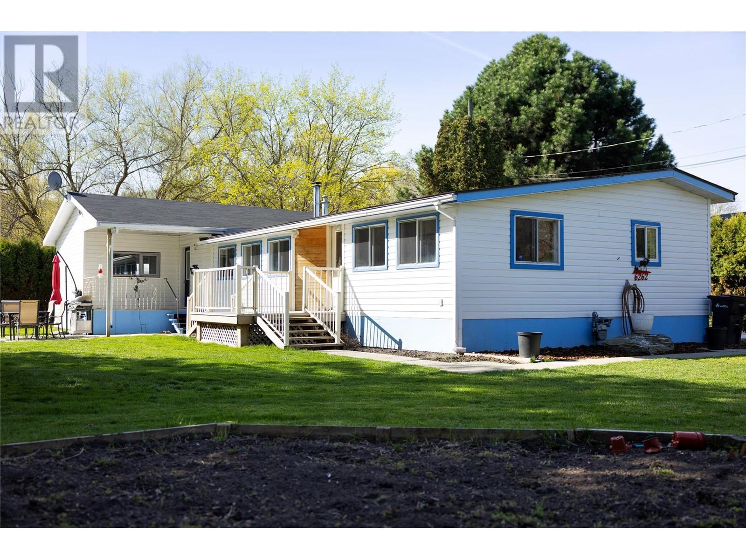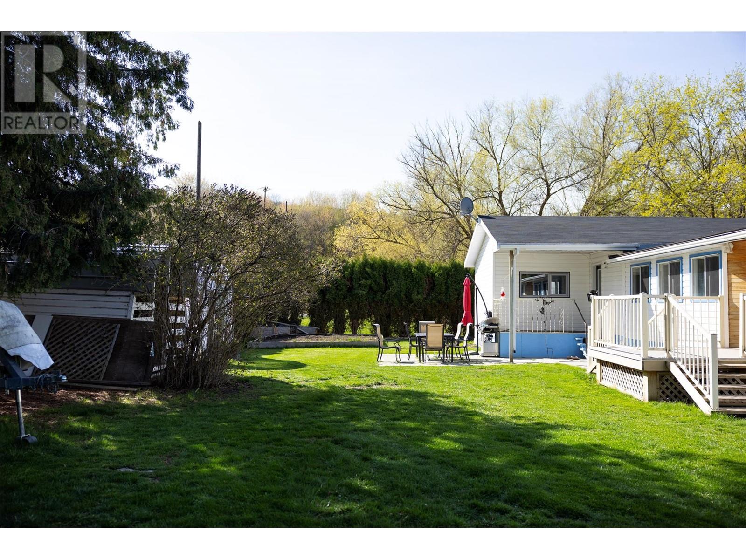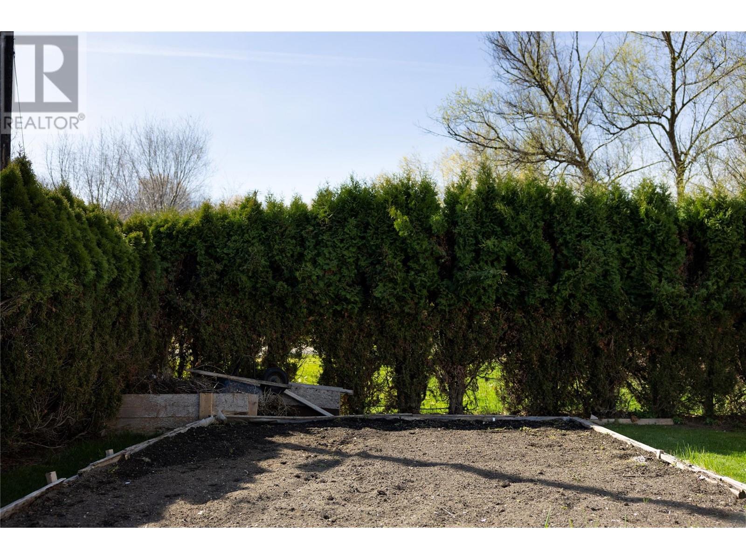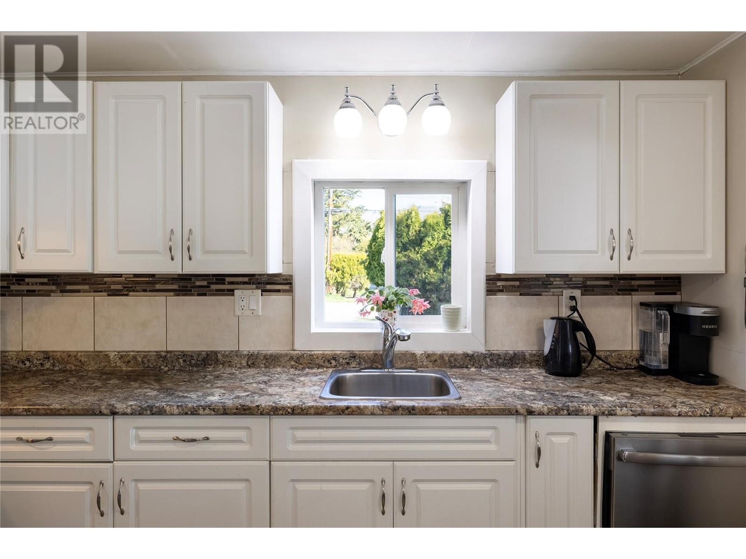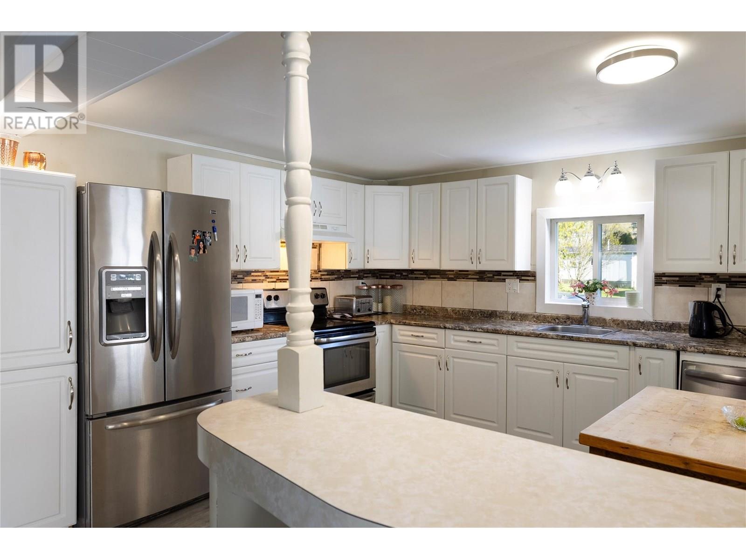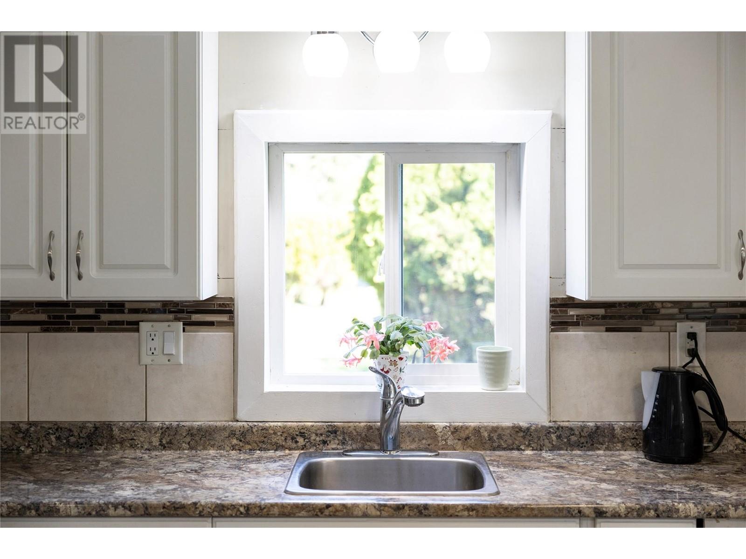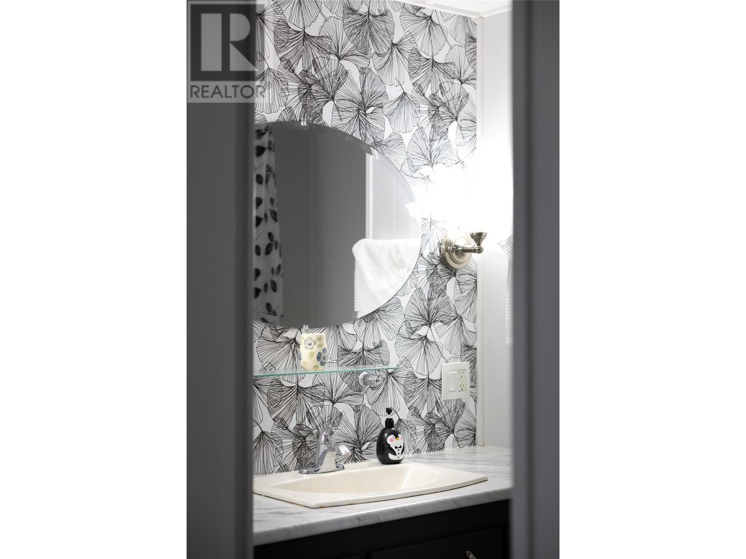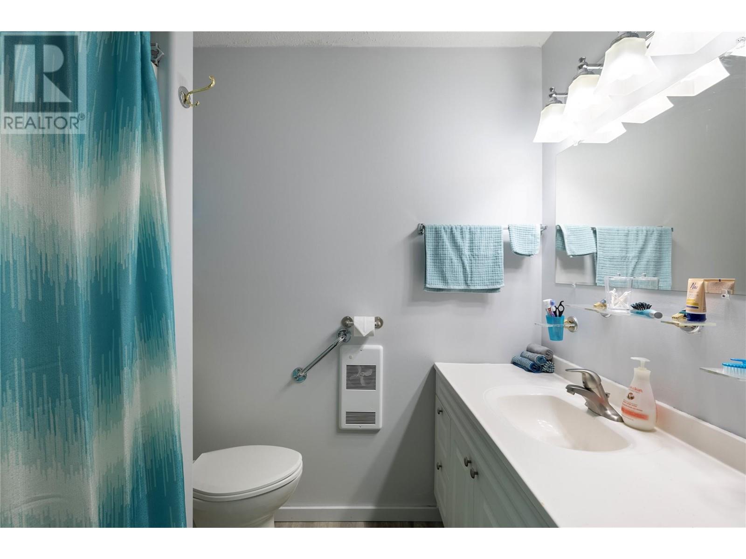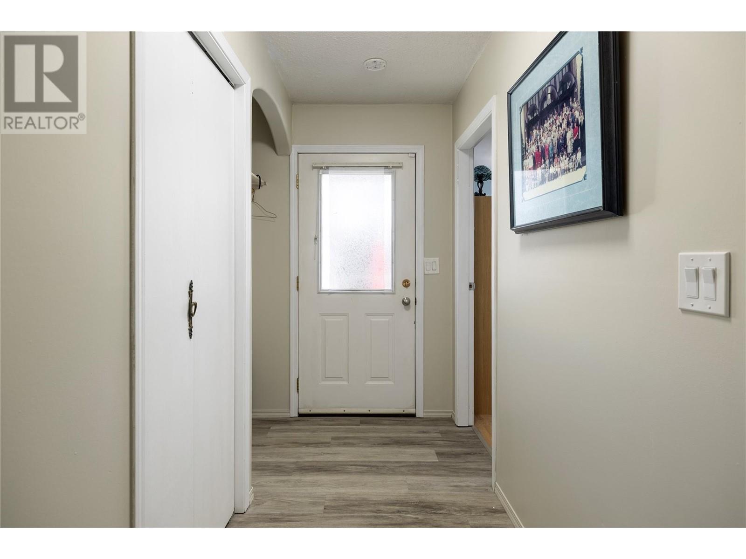Description
Nestled away on a serene back street fully surrounded by a 14 foot cedar hedge row on .23 acres, this spacious 3 bed, 2 full bath, 1591 sq/ft manufactured home is designed for privacy. 6262 Chukar has been home of good memories and it is time to pass the torch to someone new. Inside the cedar hedge is a large green space with a work shed for the hobbyist work on his / her past time interests. A greenhouse and several garden beds provide for those ready to handle their own produce. There's enough room for a trampoline and a pool maybe... Along the west side there is a full 70 - 80 feet of parking for RV's and Trailers alike. The roof has been shingled in the past 6 years approximately. When you enter inside the home the open area where the dining, living, den and kitchen resides allows for a feeling of space and functionality. New flooring runs through the home. New light fixtures light the way. The Kitchen is spacious and versatile with stainless steel appliances. The entire home inside has been repainted for a fresh, new start feel. Both 4 piece bathrooms have updates. Chimney system for wood, gas or a pellet system is stubbed into living room ceiling, if ambiance and heat from an open flame suits your interests. New wall electric heaters (with fans) have been installed in various rooms assist in zone heating. This property offers space, privacy and room to expand the ideas of a variety of buyers. Welcome Home at 6262 Chukar. (id:56537)


