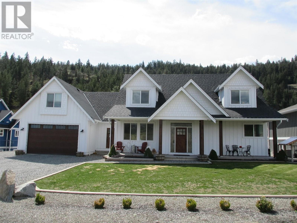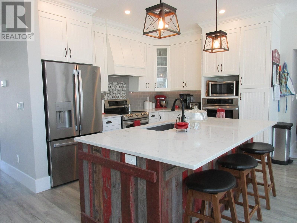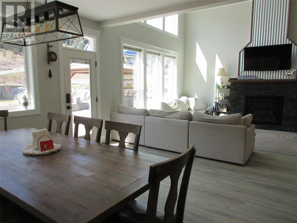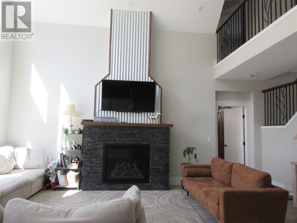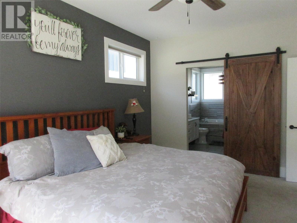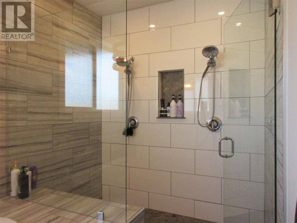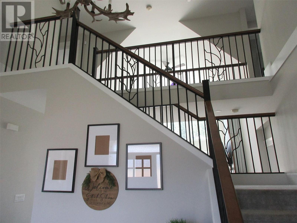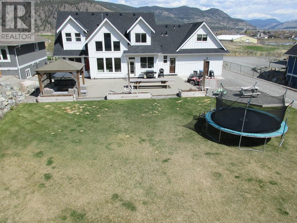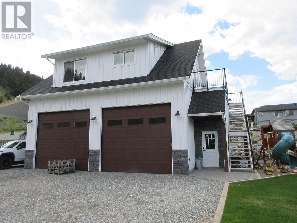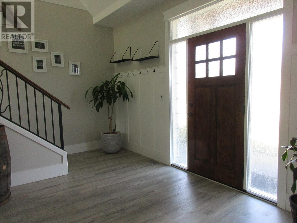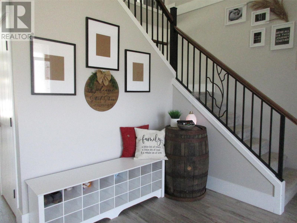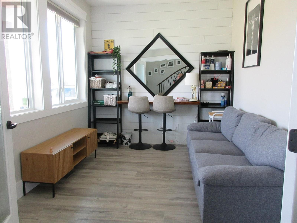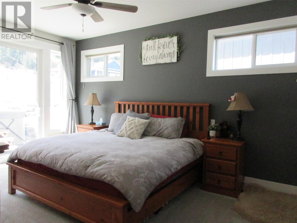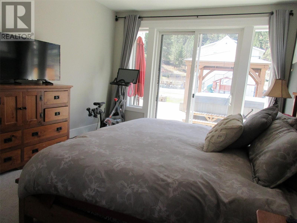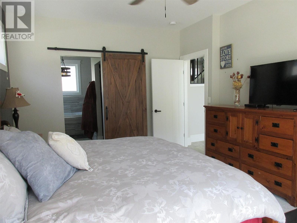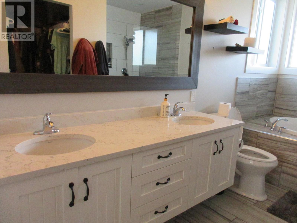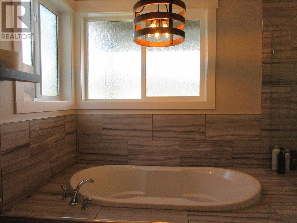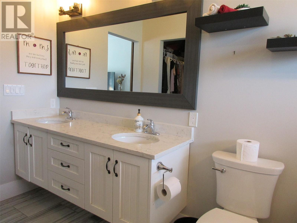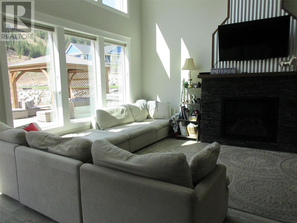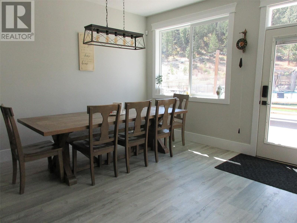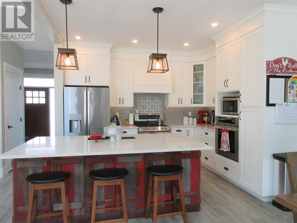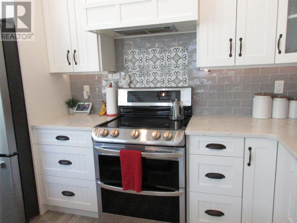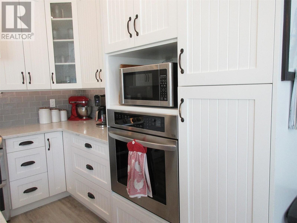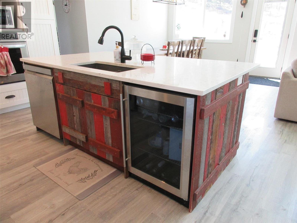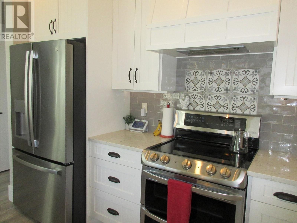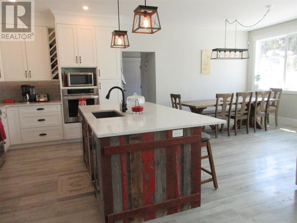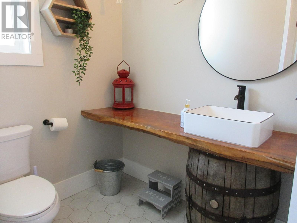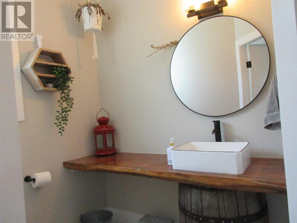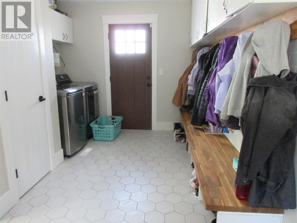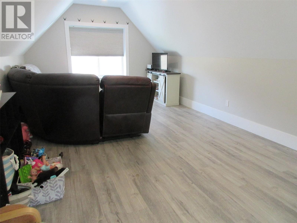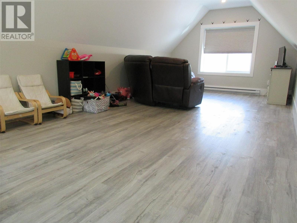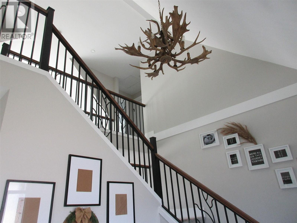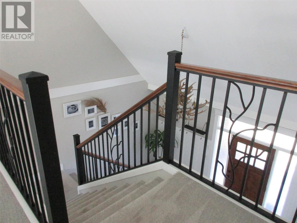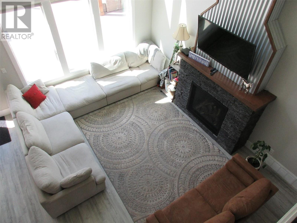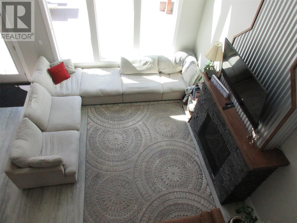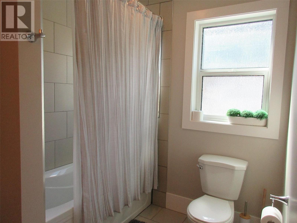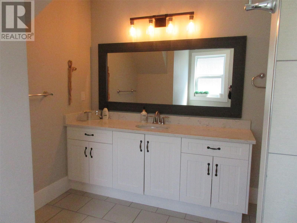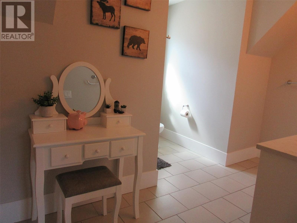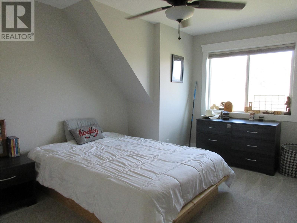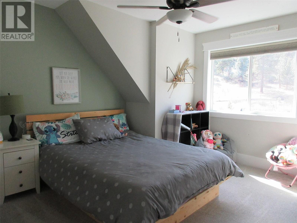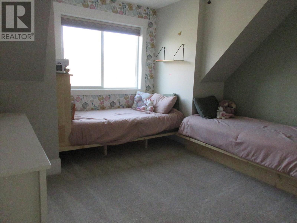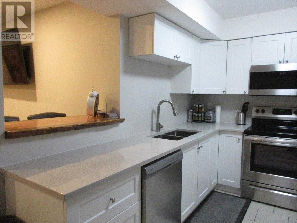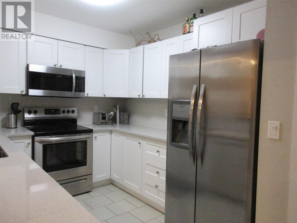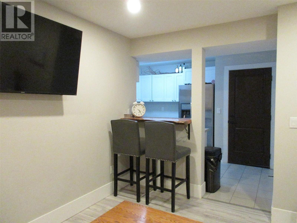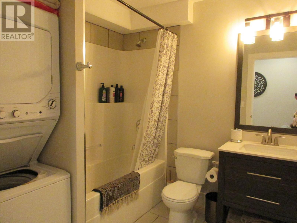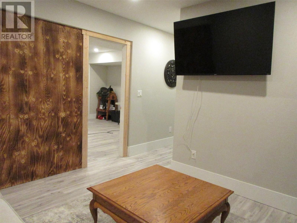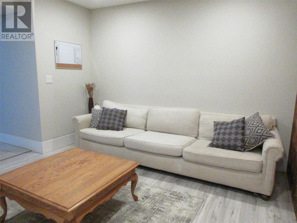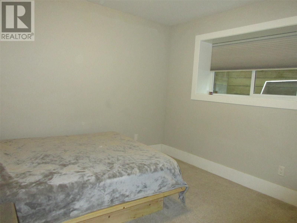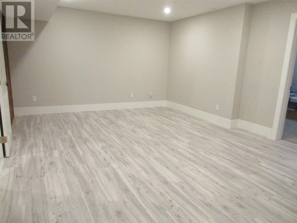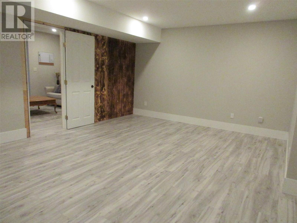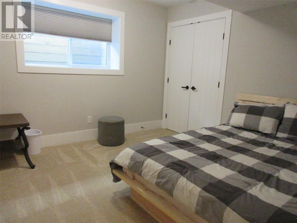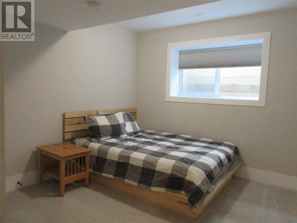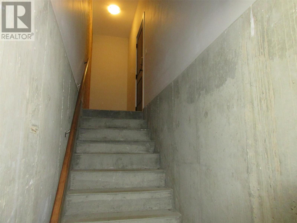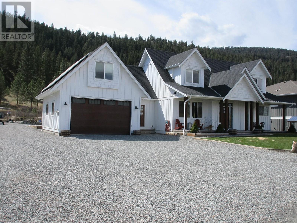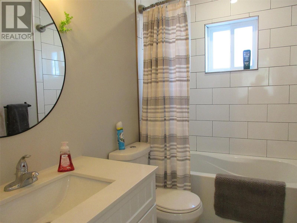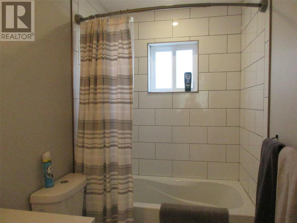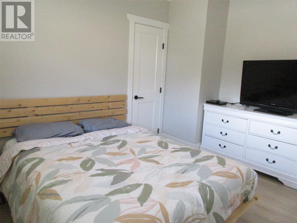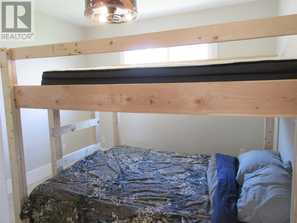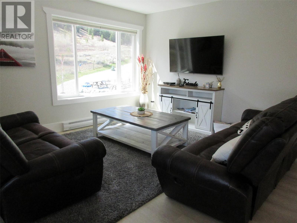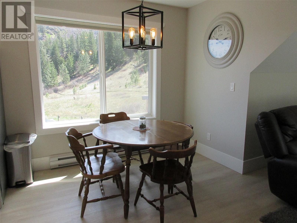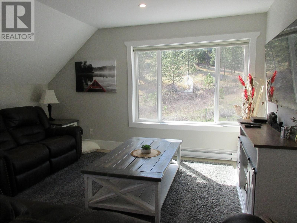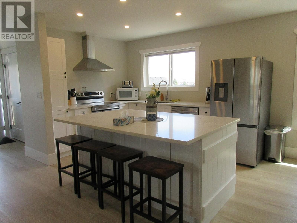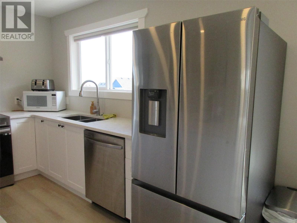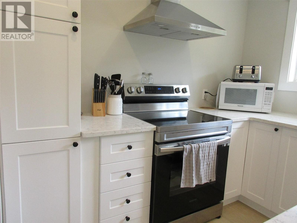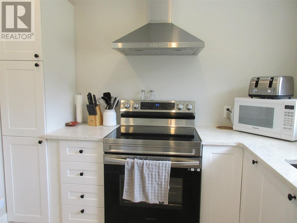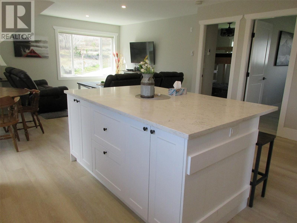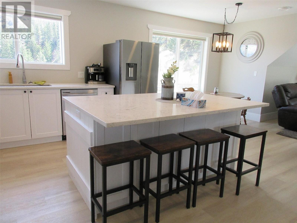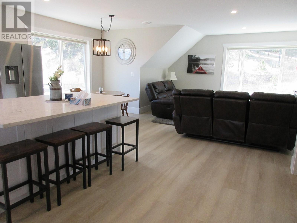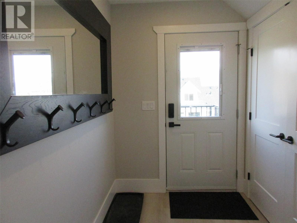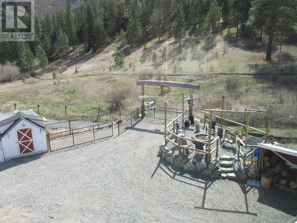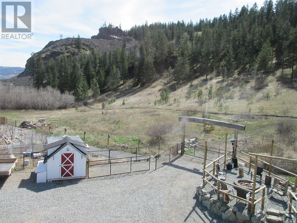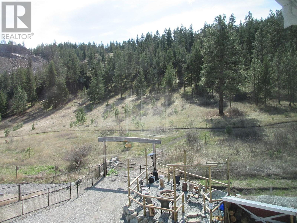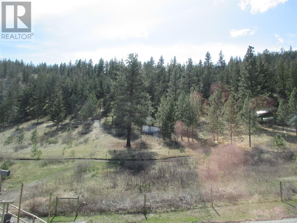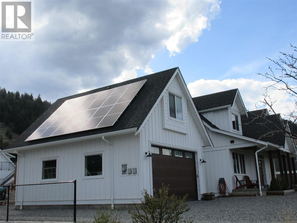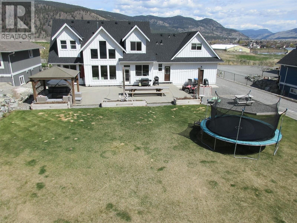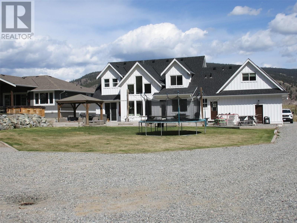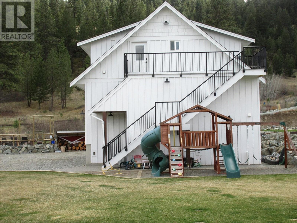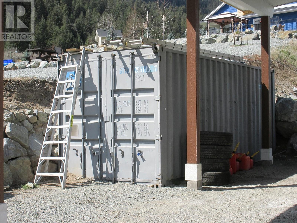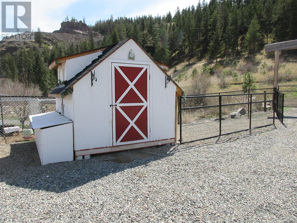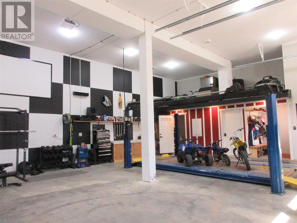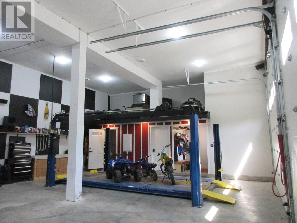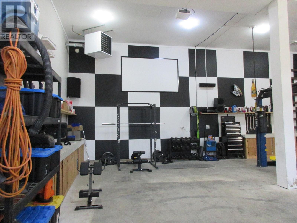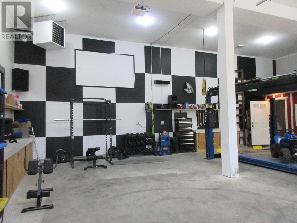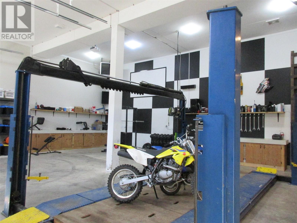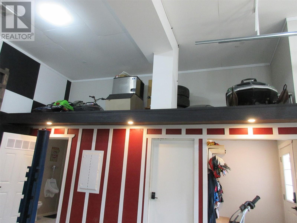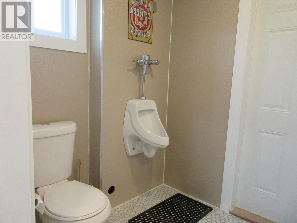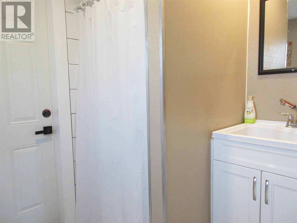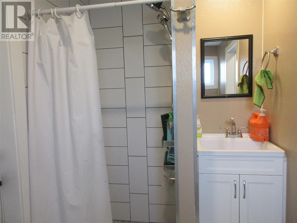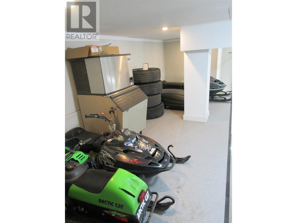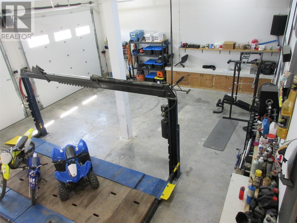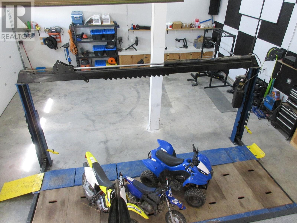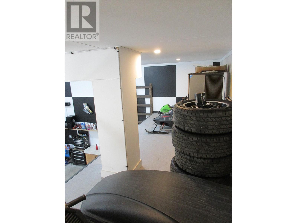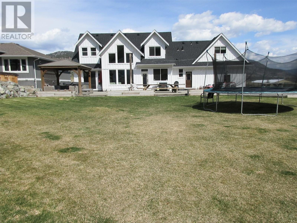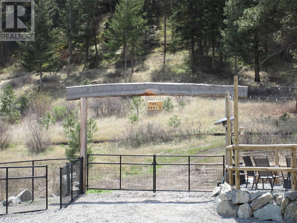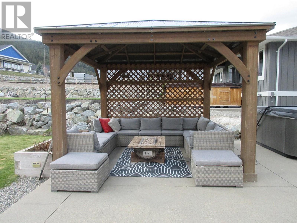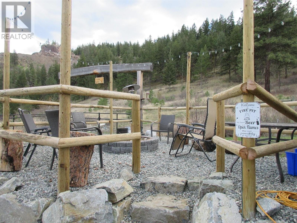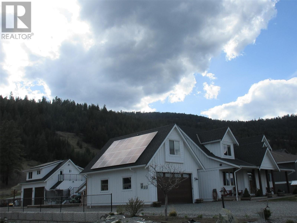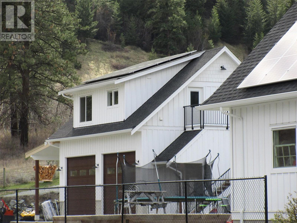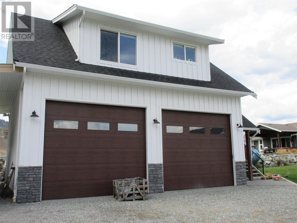Custom built, bright, solar powered home in the city limits of Merritt w/ country style living on .49 acre lot that backs onto crown land. The home features 4200+ sq. ft of living space that includes 2 levels & fully finished basement w/ in-law suite & separate entry. Upper level has 3 bedroom w/ one full bathroom. Main level offers a flex room, vaulted ceilings, nice open design w/ kitchen, dining & living room w/ gas fireplace. Kitchen offers lots of cabinets, center eating island, wall oven as well as a double oven/stove, a 2 piece power room, laundry area, entry to attached garage & bonus room above garage for kids playroom, extra bedroom or ?. Basement offers a large family room & 2 additional bedrooms, also bonus in-law suite w/ one bedroom, full bathroom w/ stacking Washer & Dryer, living room & kitchen. The lot is .49 acres & offers privacy, large 30 X 41 detached shop w/ fully furnished carriage home above – 2 bedrooms, full bathroom, open living, dining & kitchen w/ center island, laundry by entry. Views are amazing from the suite. Additional features include: solar panels on home & shop, covered RV parking w/ water & power, sea can for storage, great fire pit area, nice covered lounging/entertaining area, underground sprinklers in backyard, chicken coop & run, and so much more! Call today for your appointment to view all this home has to offer you and your family. Please allow min. 24 hours for appointments. All measurements are approx. Listed by RE/MAX LEGACY (id:56537)
Contact Don Rae 250-864-7337 the experienced condo specialist that knows Single Family. Outside the Okanagan? Call toll free 1-877-700-6688
Amenities Nearby : Public Transit, Recreation, Schools
Access : Easy access
Appliances Inc : -
Community Features : Family Oriented
Features : Level lot, Private setting, Central island
Structures : -
Total Parking Spaces : 2
View : Mountain view
Waterfront : -
Architecture Style : Contemporary
Bathrooms (Partial) : 1
Cooling : Central air conditioning
Fire Protection : -
Fireplace Fuel : Gas
Fireplace Type : Unknown
Floor Space : -
Flooring : Vinyl
Foundation Type : -
Heating Fuel : -
Heating Type : Forced air, See remarks
Roof Style : Unknown
Roofing Material : Asphalt shingle
Sewer : Municipal sewage system
Utility Water : Municipal water
4pc Bathroom
: Measurements not available
Bedroom
: 14'2'' x 11'11''
Bedroom
: 12'10'' x 11'11''
Bedroom
: 13'8'' x 11'11''
Other
: 23'3'' x 11'11''
4pc Bathroom
: Measurements not available
Family room
: 13'2'' x 20'1''
Bedroom
: 10'1'' x 11'0''
Kitchen
: 10'7'' x 8'8''
Bedroom
: 11'1'' x 9'11''
Bedroom
: 11'1'' x 10'11''
Living room
: 11'1'' x 10'9''
Other
: 3'1'' x 6'2''
2pc Bathroom
: Measurements not available
Laundry room
: 8'10'' x 9'1''
5pc Ensuite bath
: Measurements not available
Primary Bedroom
: 16'3'' x 11'11''
Living room
: 14'4'' x 17'4''
Dining room
: 8'6'' x 11'1''
Kitchen
: 10'4'' x 12'1''
Kitchen
: 11'6'' x 12'11''
Office
: 11'8'' x 8'10''
Full bathroom
: Measurements not available
Bedroom
: 11'10'' x 10'2''
Bedroom
: 9'11'' x 10'2''
Living room
: 13'4'' x 14'0''


