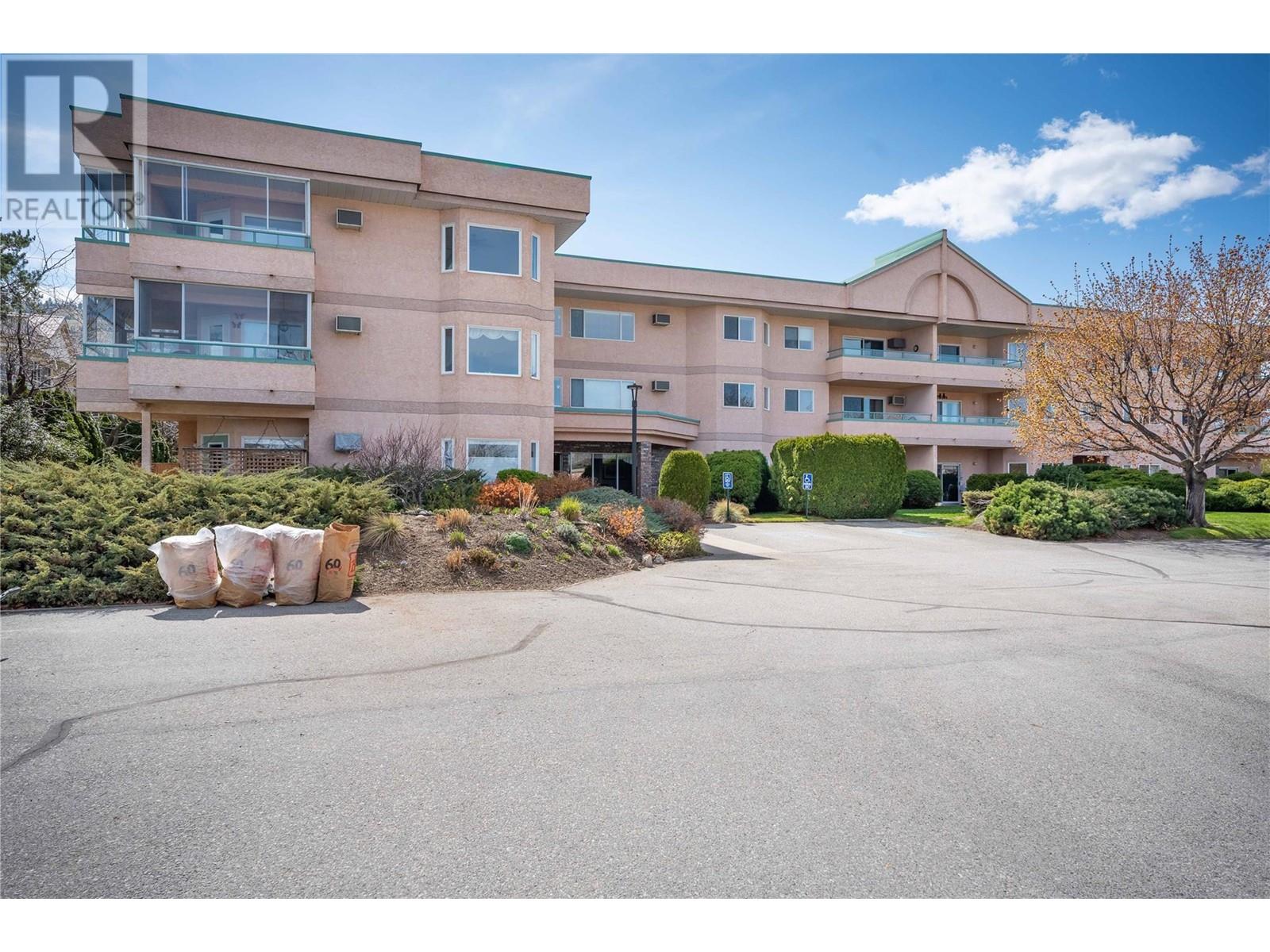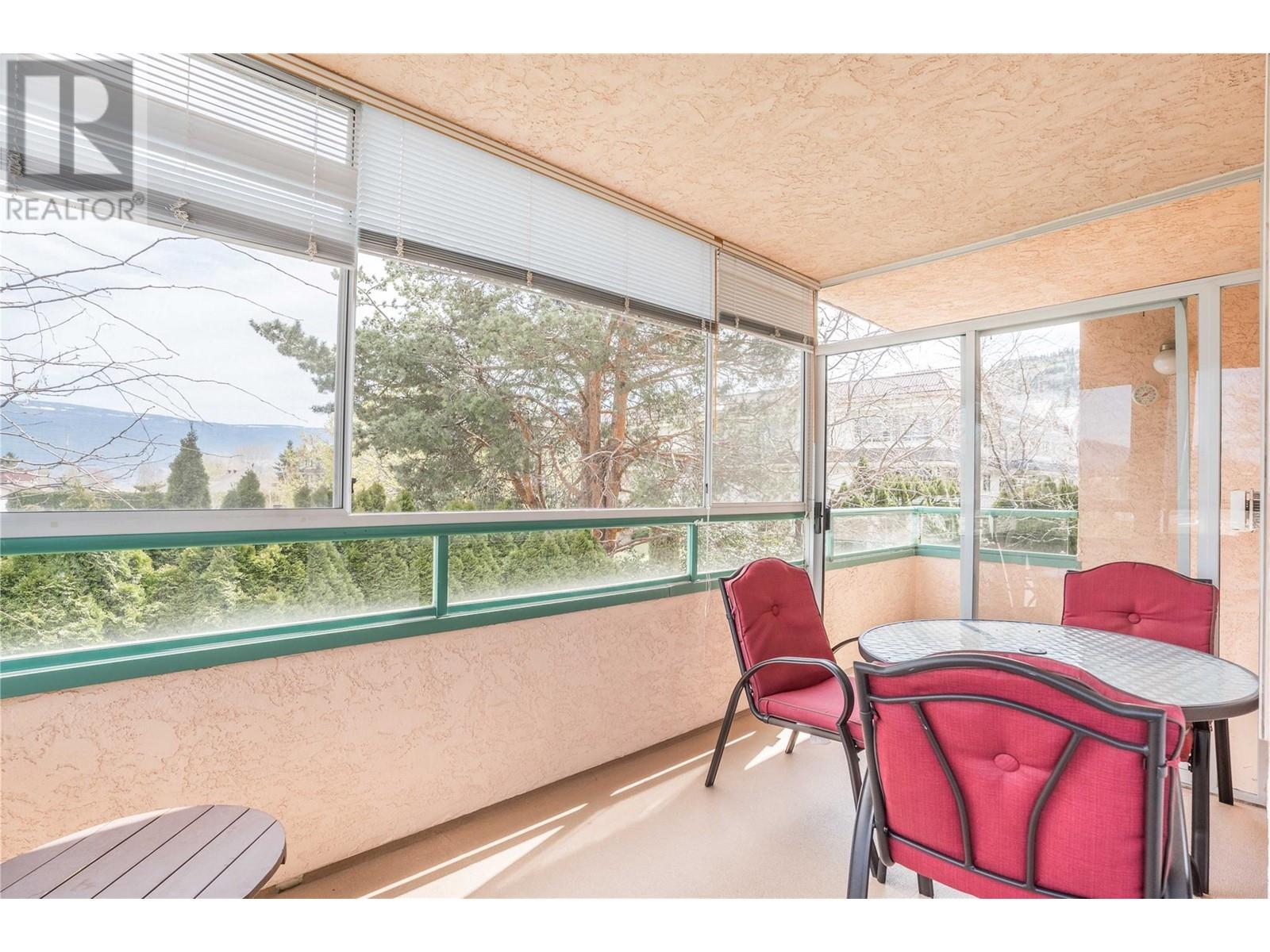Description
Step into this spacious second floor corner unit at 8905 Pineo Court. Lots of natural light in all the rooms. The kitchen offers plenty of cupboard space and pantry area plus a breakfast bar/writing desk area. The dining area can accommodate a formal sized table for larger gatherings and is open to the large living room with gas fireplace. Enclosed wrap around deck with space for seating and added storage. Primary bedroom with double pass by closets and a full ensuite. Separate laundry room. All appliances included and some furnishings may be available too if desired. Carport with attached storage room for convenience. Age 55+ and no pets. Strata fees of 268.90 per month. (id:56537)























































