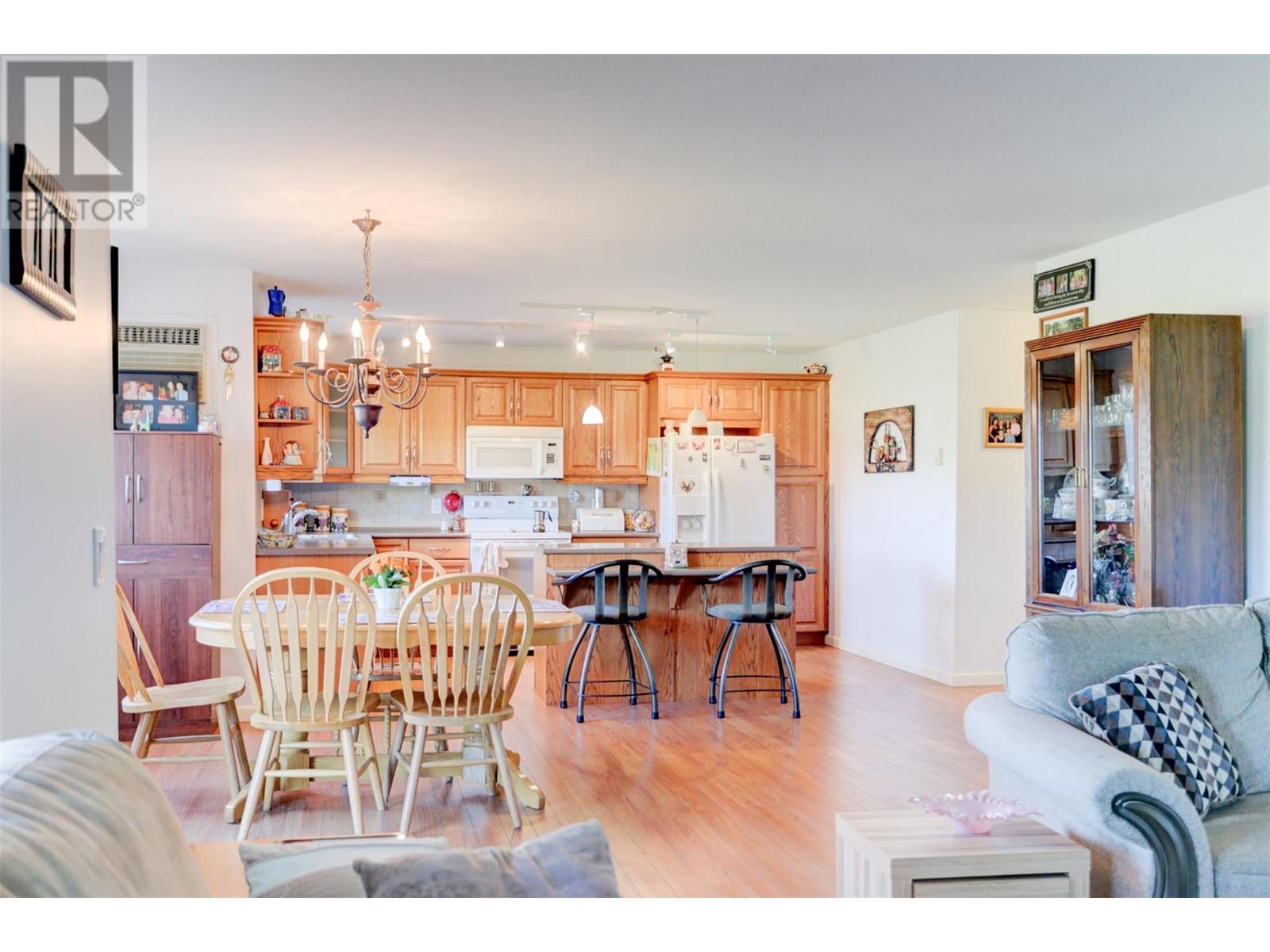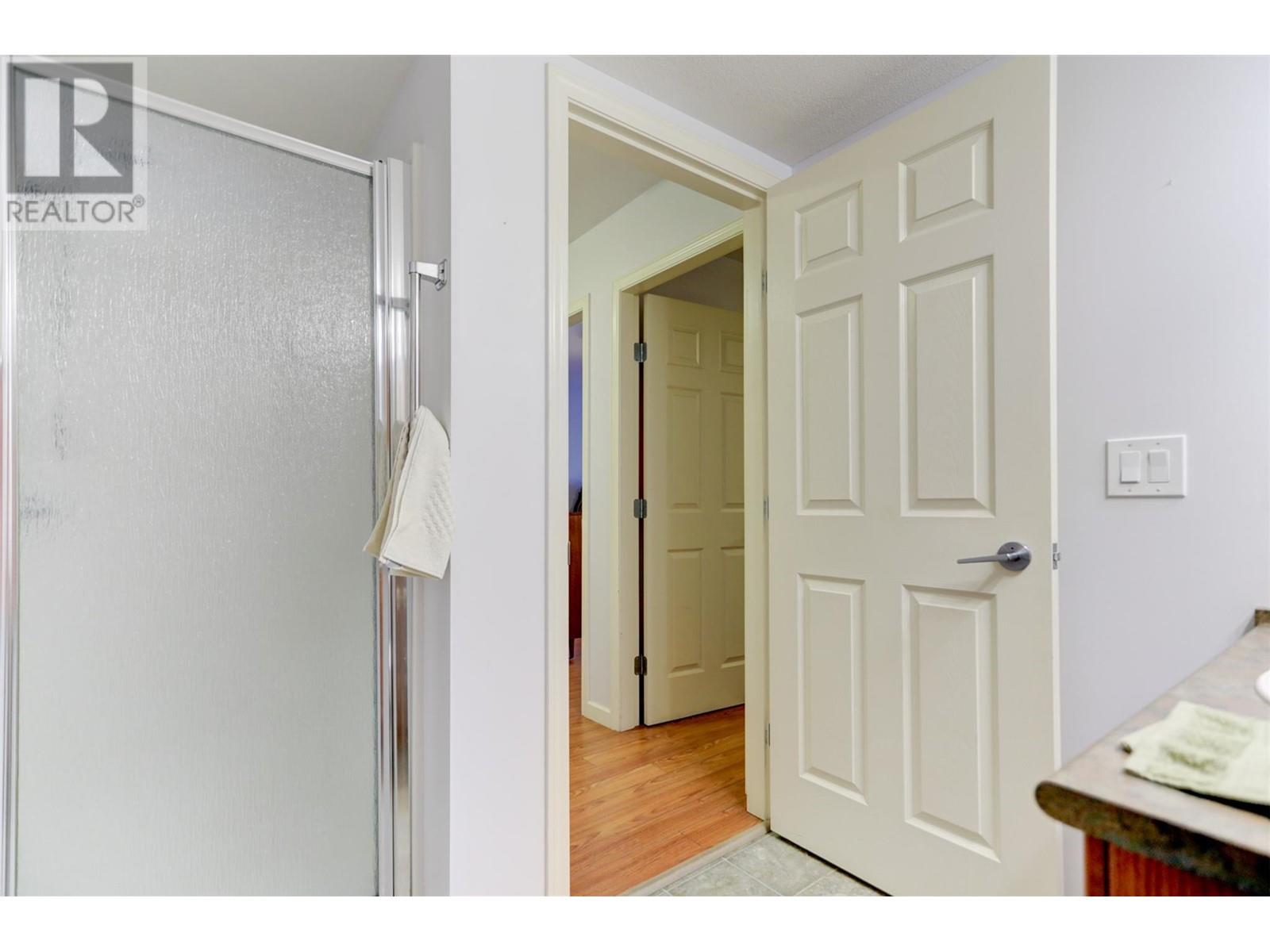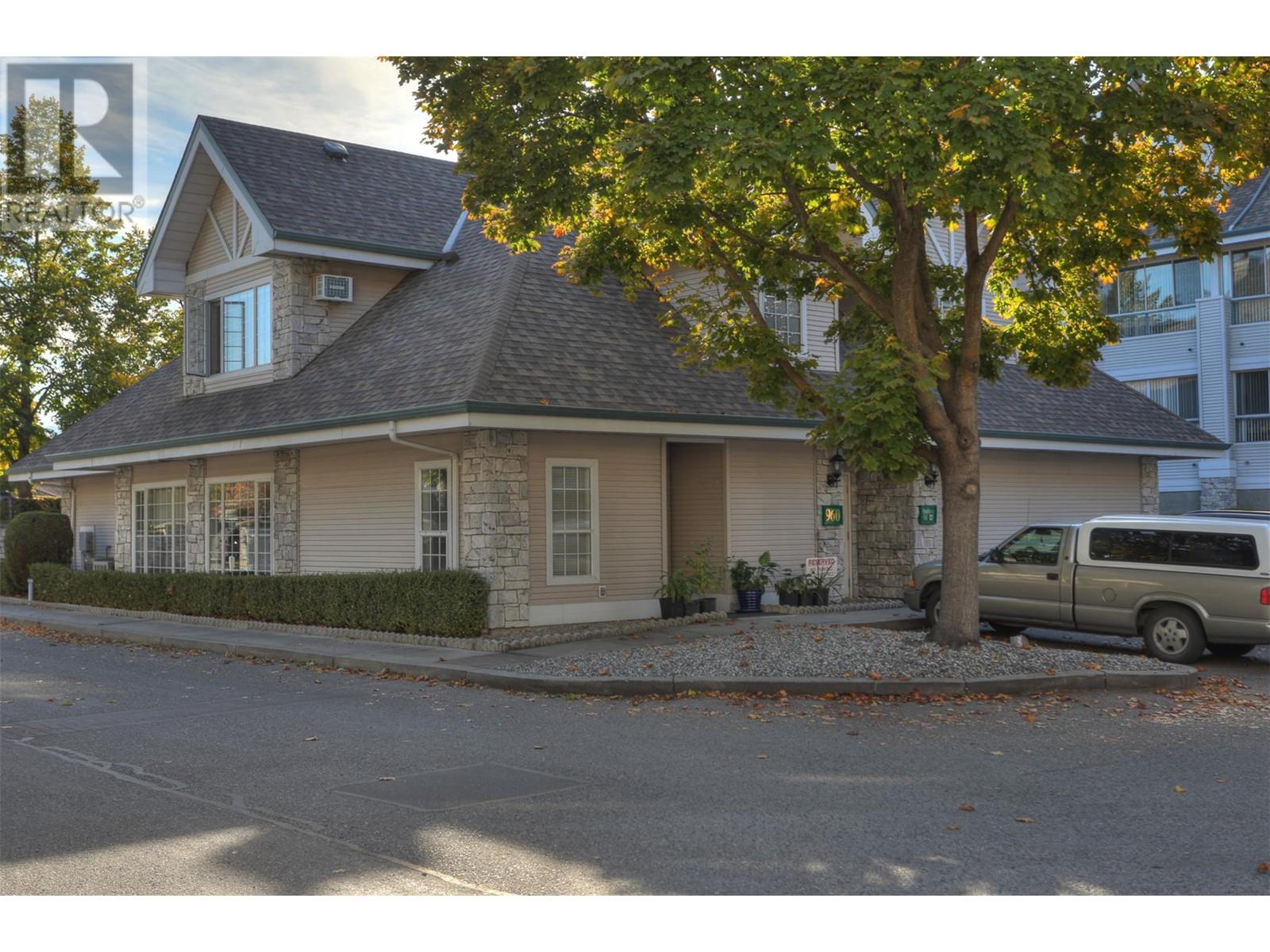Description
Rare bright and open great room concept 2bdr and 2bath unit at sought after Shaughnessy Green in central Kelowna BC. Featuring a large kitchen and spacious dining and living room, this corner unit backs onto green space and catches the morning sun. Which you can enjoy from your large enclosed patio; perfect for your treadmill or Peloton and with plenty of space for storage and still room to kick back and read the classics. In some ways this feels more like a home than a condo, as the bedrooms are separate from the living space and the entrance is grand and welcoming. The large laundry room has plenty of extra space for storage and could double as a pantry. The unit comes with a dedicated parking space, a storage unit, and extra storage in the wood working area. The facility has a club house offering social get togethers; a pool table; shuffle board to entertain the grand kids; a guest suite and more. Call your agent today to book a showing. (id:56537)

































































