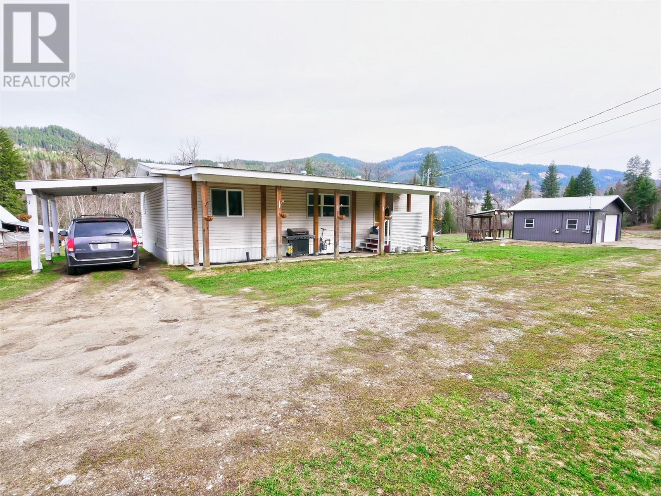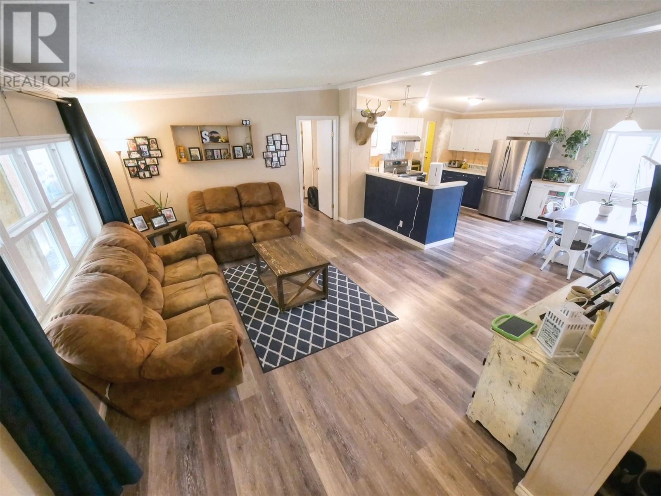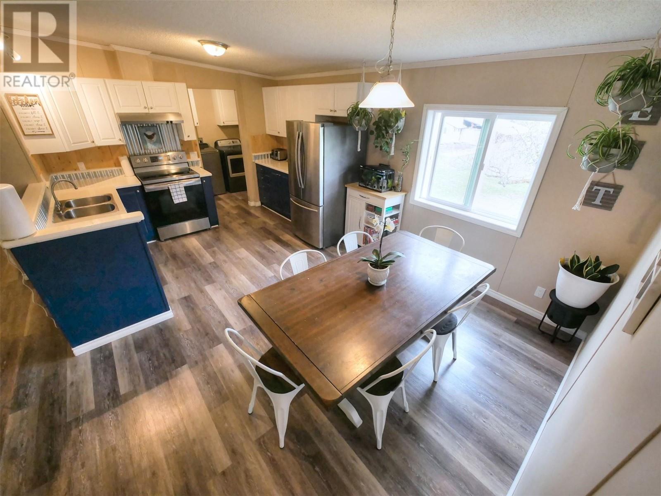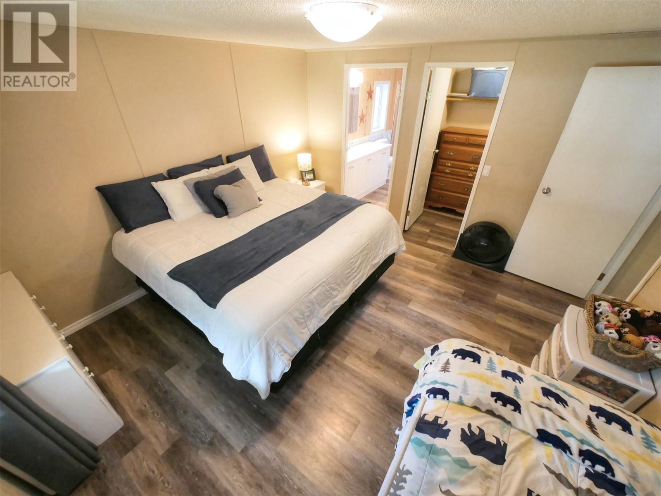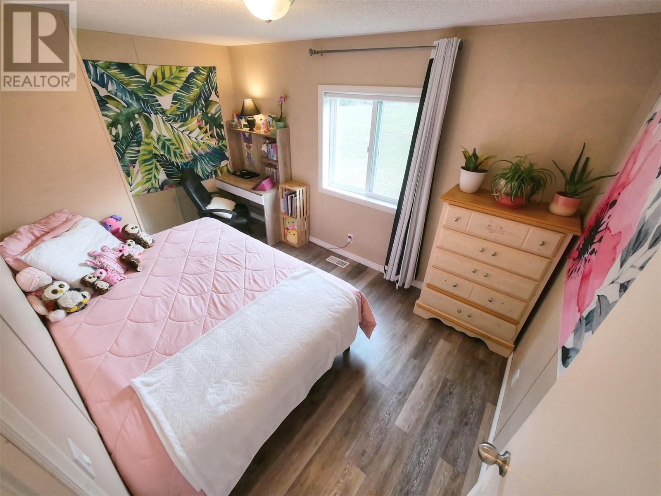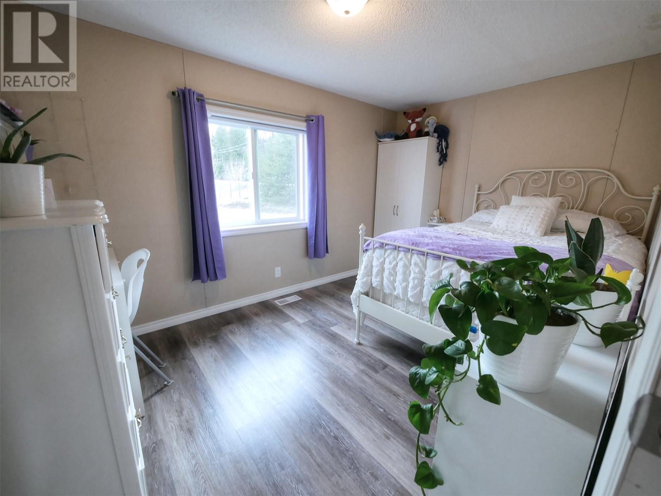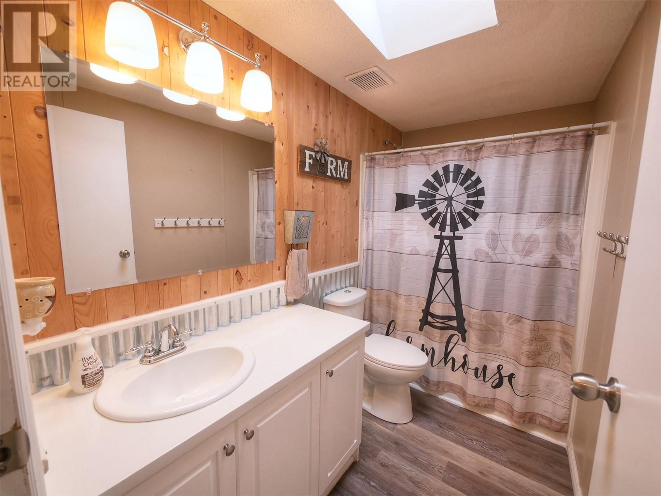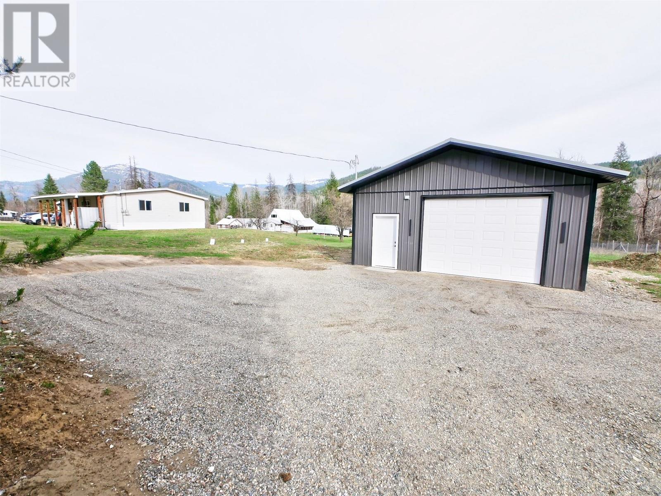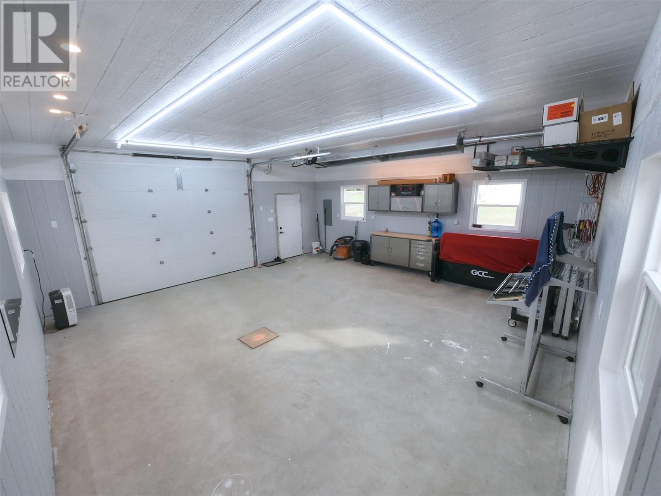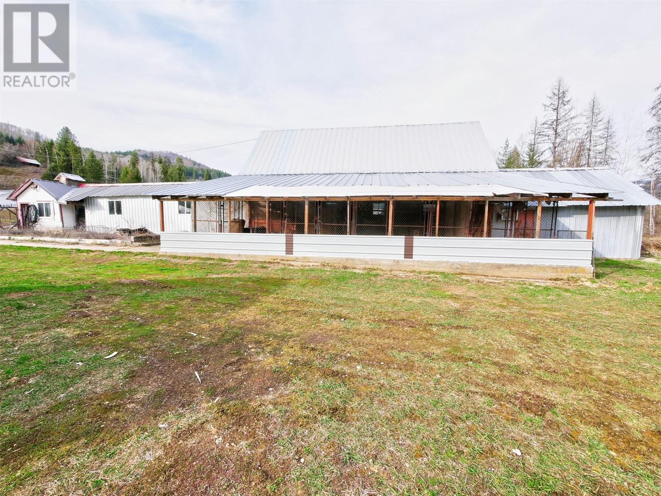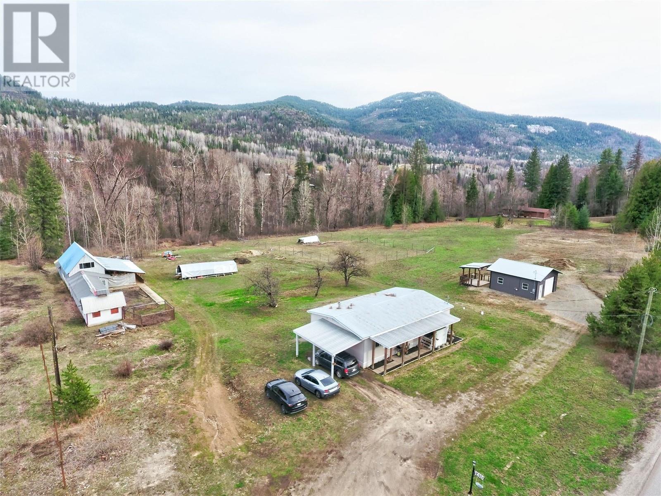Visit REALTOR website for additional information. RARE 5-acre property w/gorgeous modular home & New dream garage! 25min from Red Mountain. A covered entry leads to a bright & spacious home recently updated inc/ windows. Open concept kitch/dining/living. w/St.Stl appliances. A Irg master w/ ensuite & wic. 2 more spacious bdrms & a 2nd full bath. New stl clad 24x24 Garage w/200A elec, Radiant gas heat, waterproof interior w/floor drain great for detailing. Barn consists of 16x20 insulated & heated garage, 16x40 barn w/loft, 13x13 workshop, 10x40 storage area, 20x40 overhang/ kennel currently a chicken coop. A fenced paddock for animals & a *New home build site w/ approved septic & utilities in place completes this package. *Build your dream home or place another modular for family/rental income! Low Taxes! This property is worth viewing! (id:56537)
Contact Don Rae 250-864-7337 the experienced condo specialist that knows Single Family. Outside the Okanagan? Call toll free 1-877-700-6688
Amenities Nearby : Golf Nearby, Public Transit, Airport, Park, Recreation, Schools, Shopping, Ski area
Access : Easy access
Appliances Inc : Refrigerator, Range - Electric, Water Heater - Electric, Hood Fan, Washer & Dryer
Community Features : Family Oriented, Rural Setting, Pets Allowed
Features : Level lot, Private setting
Structures : -
Total Parking Spaces : 14
View : Mountain view, Valley view, View (panoramic)
Waterfront : -
Zoning Type : Agricultural
Architecture Style : -
Bathrooms (Partial) : 0
Cooling : -
Fire Protection : Smoke Detector Only
Fireplace Fuel : -
Fireplace Type : -
Floor Space : -
Flooring : Vinyl
Foundation Type : -
Heating Fuel : -
Heating Type : Forced air, Radiant heat, See remarks
Roof Style : Unknown
Roofing Material : Metal
Sewer : -
Utility Water : Municipal water
Living room
: 14'2'' x 15'10''
Kitchen
: 11'10'' x 8'6''
Laundry room
: 7'5'' x 5'9''
4pc Bathroom
: 9'6'' x 4'11''
Bedroom
: 8'7'' x 12'8''
Bedroom
: 8'7'' x 12'8''
4pc Bathroom
: 12'5'' x 5'0''
Primary Bedroom
: 13'0'' x 12'6''
Foyer
: 5'3'' x 8'1''


