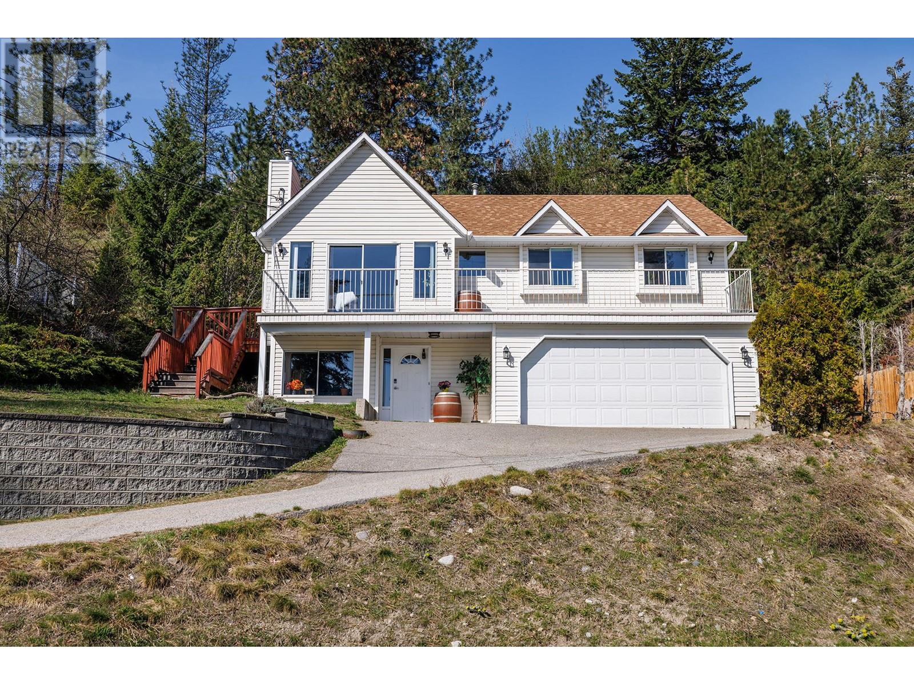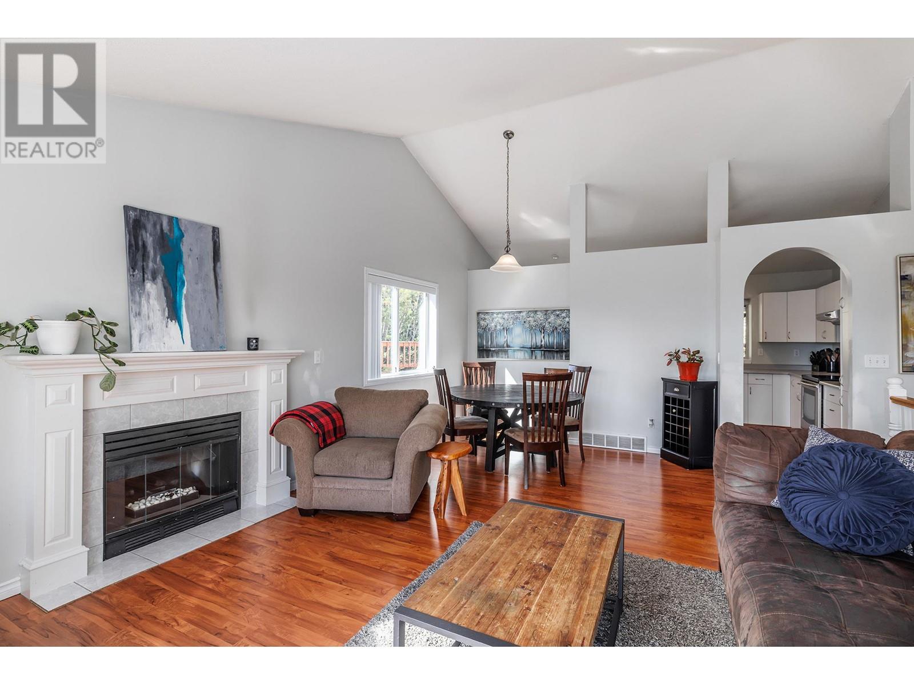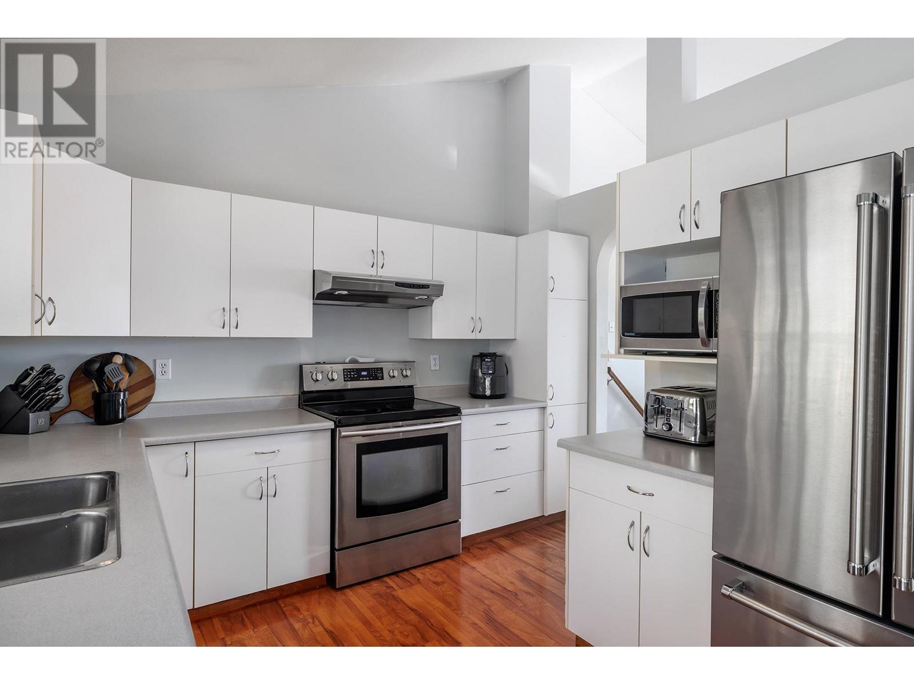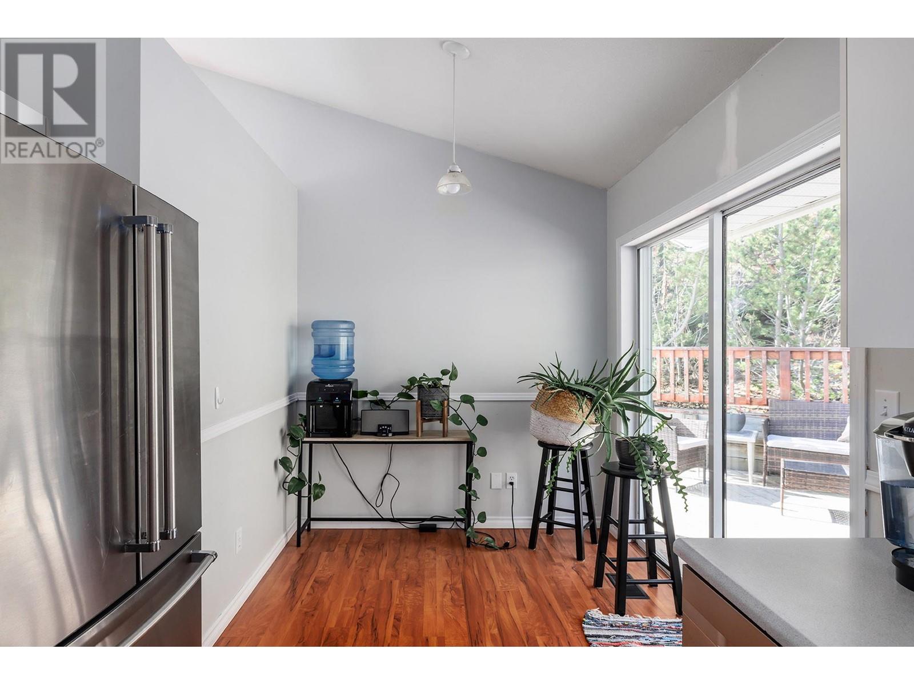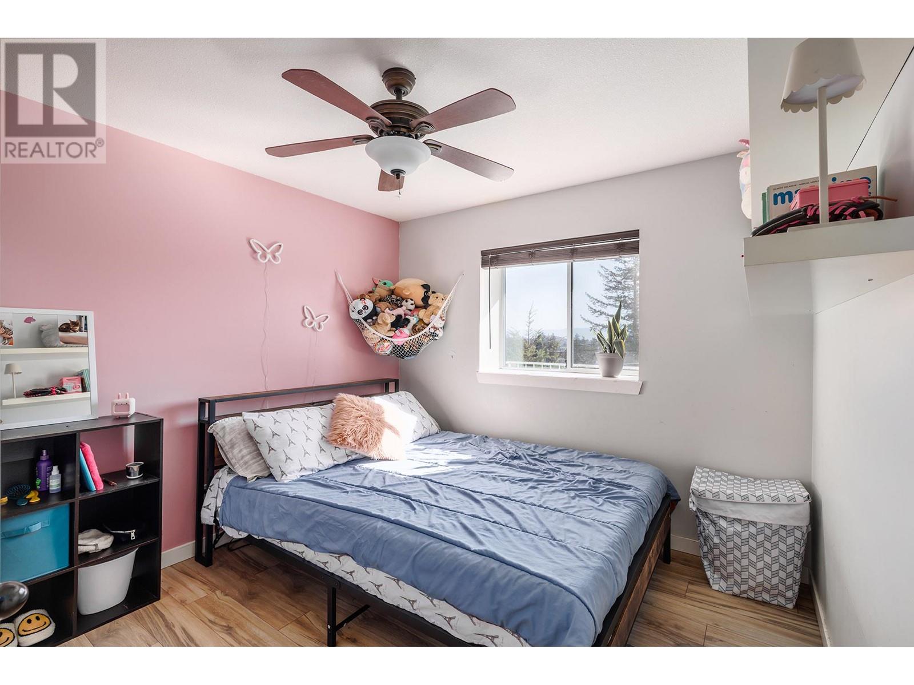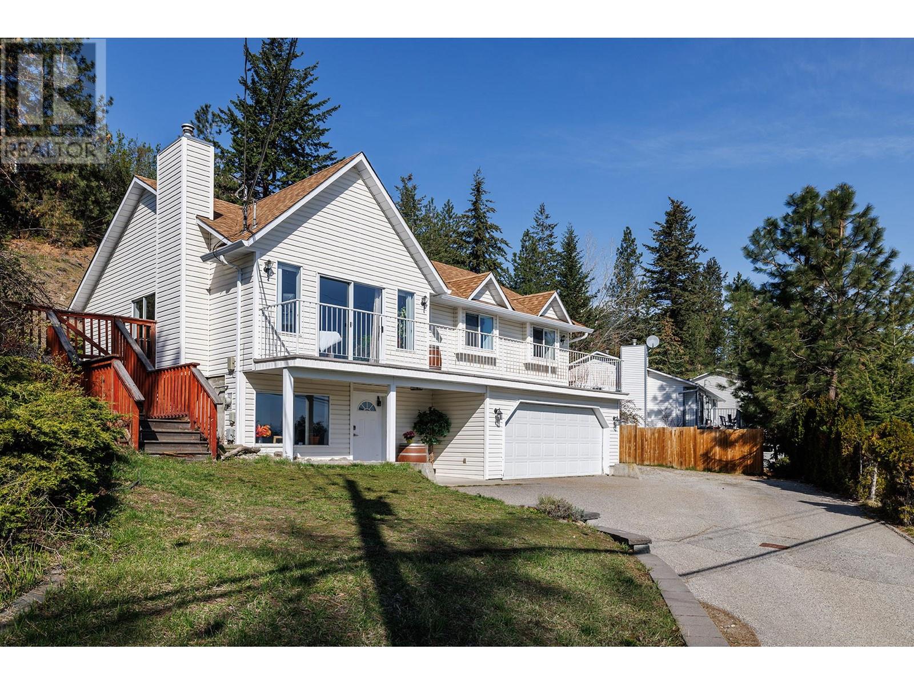We welcome you to this fine Family home with 3 bedrooms on main floor with 2.5 bathrooms, plus an office, Main floor entry has office, half bathroom with Family room or can be used as large 4th bedroom. The living room is filled with natural light and has balcony. The living room has vaulted ceiling with gas fireplace and gas furnace. Open the back Patio sliding door to walk out from kitchen to a large back & side deck. Hot water tank replaced in 2023, A/C was replaced 2018. Low maintenance yard. Double garage, with bonus R/V parking. There is Partial Lake-view! Close to schools. Quiet street. (id:56537)
Contact Don Rae 250-864-7337 the experienced condo specialist that knows Single Family. Outside the Okanagan? Call toll free 1-877-700-6688
Amenities Nearby : -
Access : -
Appliances Inc : Refrigerator, Dishwasher, Oven - Electric, Microwave, Washer & Dryer
Community Features : -
Features : Balcony
Structures : -
Total Parking Spaces : 5
View : -
Waterfront : -
Zoning Type : Single family dwelling
Architecture Style : -
Bathrooms (Partial) : 1
Cooling : Central air conditioning
Fire Protection : Smoke Detector Only
Fireplace Fuel : -
Fireplace Type : Insert
Floor Space : -
Flooring : -
Foundation Type : -
Heating Fuel : -
Heating Type : Forced air, See remarks
Roof Style : Unknown
Roofing Material : Asphalt shingle
Sewer : -
Utility Water : Municipal water
Full ensuite bathroom
: 7'8'' x 4'11''
Dining room
: 11'3'' x 8'7''
Bedroom
: 10'8'' x 9'5''
Bedroom
: 10'8'' x 9'5''
Full bathroom
: 7'9'' x 5'9''
Primary Bedroom
: 13'9'' x 11'10''
Kitchen
: 16'9'' x 11'
Living room
: 13'9'' x 14'1''
Utility room
: 5'4'' x 3'3''
Laundry room
: 12'3'' x 11'9''
Office
: 15'3'' x 7'
Partial bathroom
: 8'9'' x 4'8''
Recreation room
: 18'5'' x 11'10''
Foyer
: 14'3'' x 9'5''


