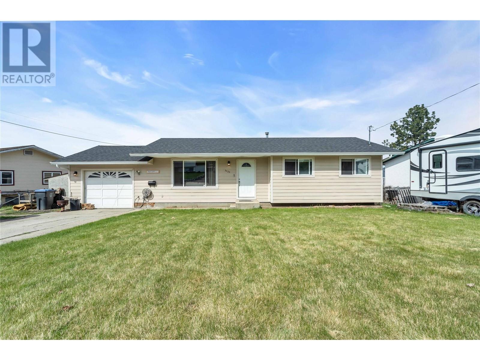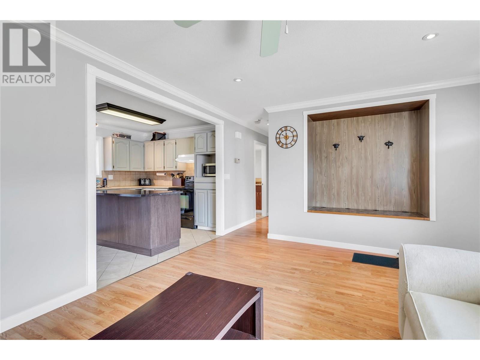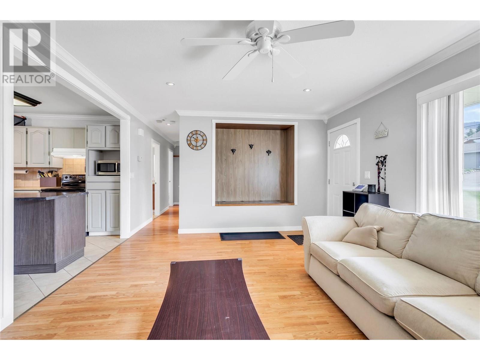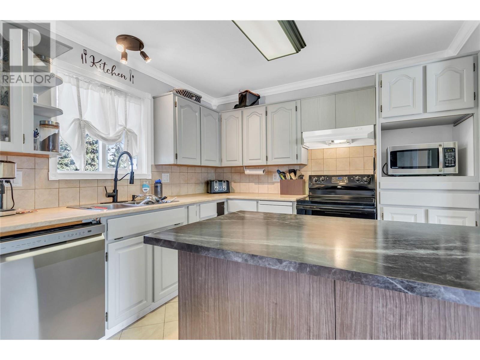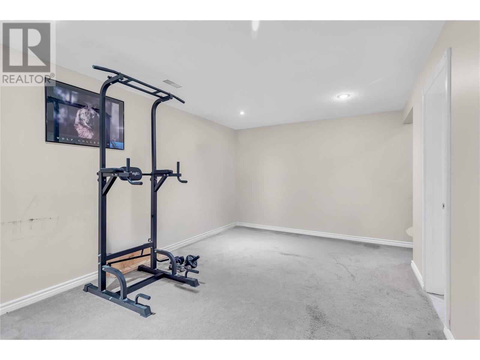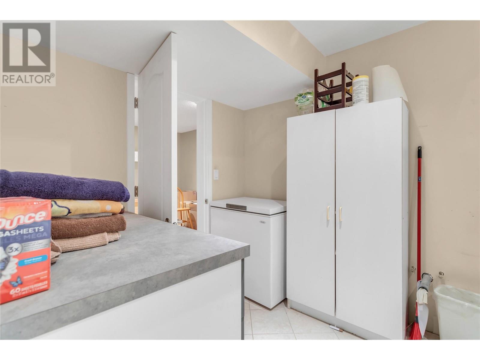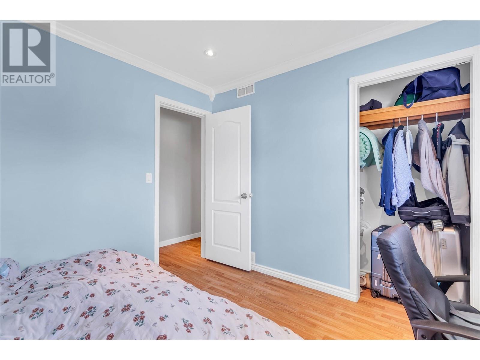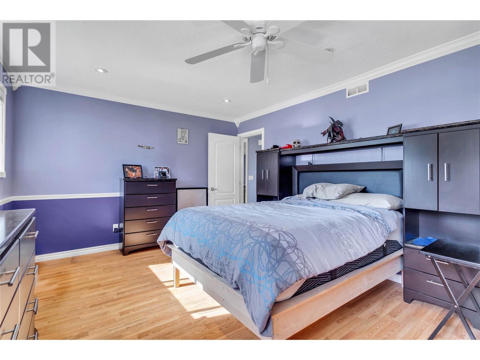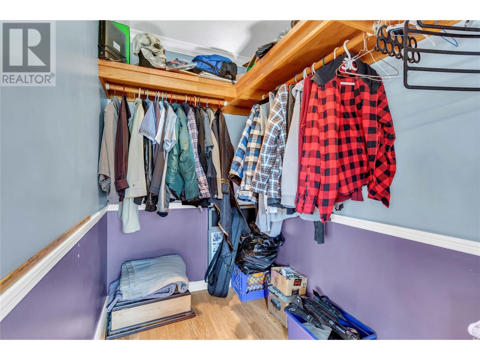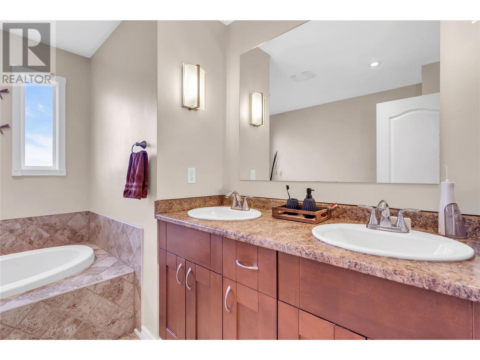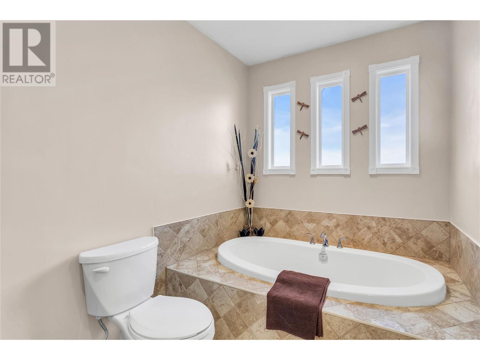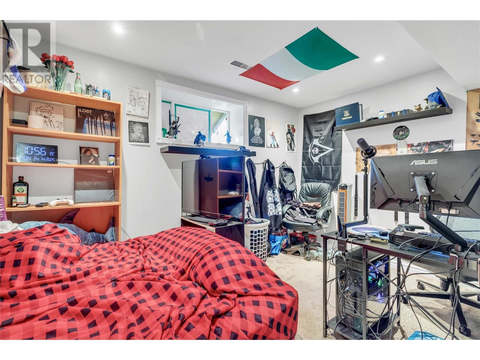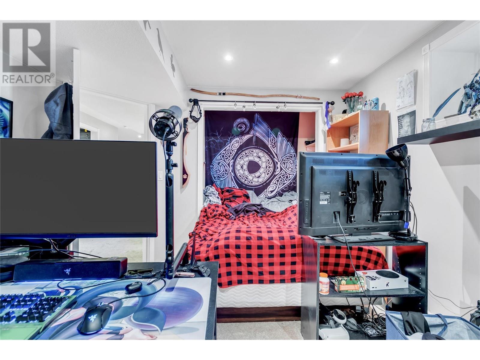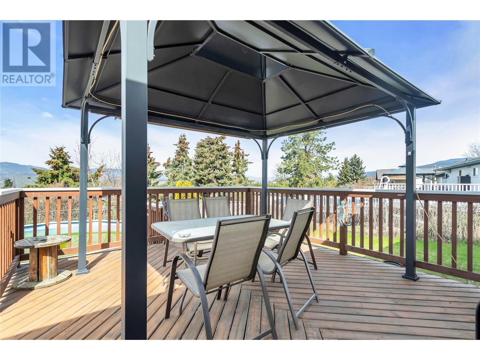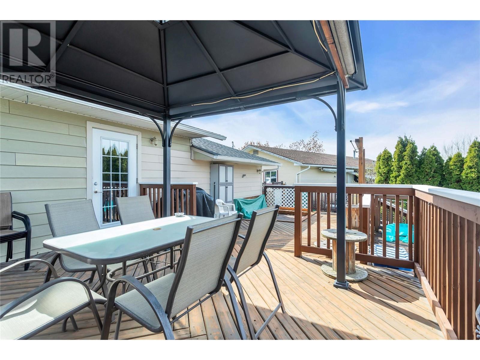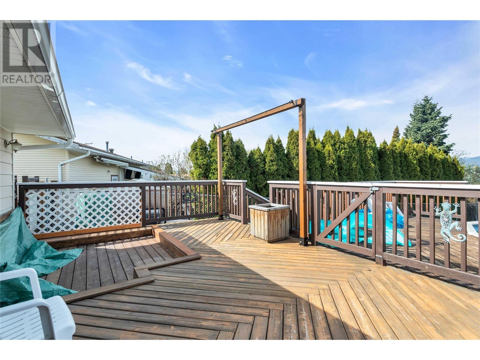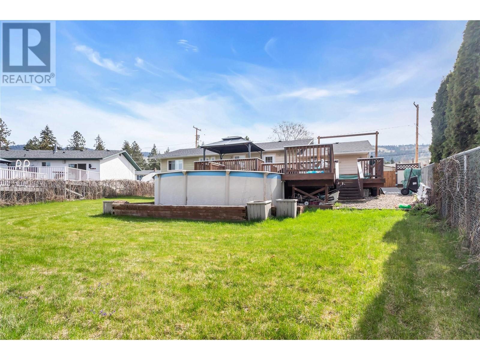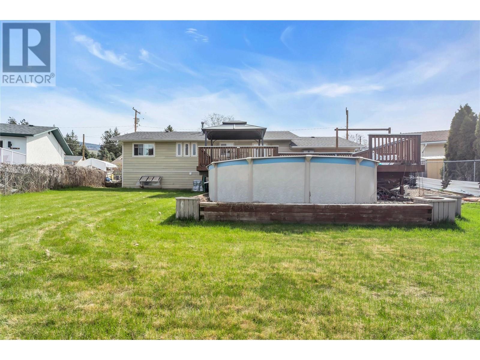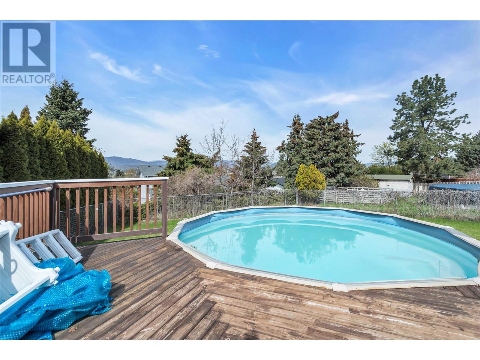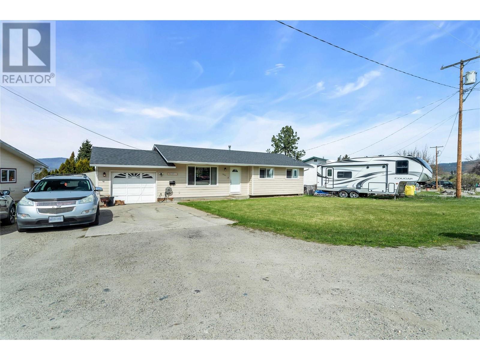Cozy and charming!! This one level rancher with full basement is priced to sell!! Situated is Kelowna's Ellison neighborhood. Family-friendly, only minutes to Ellison Elementary, UBCO, golf courses, wineries and Kelowna's International Airport. Easy access to nature and trails for all those adventure lovers. This home begins with a welcoming well lit living room that flows into a spacious kitchen with island and stainless steele appliances, over looking your own little private back yard oasis. Beautiful patio areas, with the above ground pool, make for great entertaining on those beautiful summer nights. The main floor hosts the primary bedroom as well as one more bedroom and bathroom. Downstairs you will find two more bedrooms plus a family room for hours of enjoyment. Lots of out door parking too...bring your RV and your toys!! Ready to personalize and make it your very own. Come discover your new home. (id:56537)
Contact Don Rae 250-864-7337 the experienced condo specialist that knows Single Family. Outside the Okanagan? Call toll free 1-877-700-6688
Amenities Nearby : Golf Nearby, Public Transit, Airport, Recreation, Schools, Shopping, Ski area
Access : Easy access
Appliances Inc : Refrigerator, Dishwasher, Range - Electric, Washer & Dryer
Community Features : Family Oriented
Features : Irregular lot size, Balcony
Structures : -
Total Parking Spaces : 1
View : -
Waterfront : -
Architecture Style : Ranch
Bathrooms (Partial) : 0
Cooling : Central air conditioning
Fire Protection : -
Fireplace Fuel : -
Fireplace Type : -
Floor Space : -
Flooring : Carpeted, Ceramic Tile, Laminate
Foundation Type : -
Heating Fuel : -
Heating Type : Forced air, See remarks
Roof Style : Unknown
Roofing Material : Asphalt shingle
Sewer : Septic tank
Utility Water : Municipal water
Laundry room
: 10'7'' x 7'5''
Bedroom
: 10'4'' x 12'
Family room
: 16'10'' x 10'8''
Storage
: 7'3'' x 5'9''
Full bathroom
: 8' x 5'5''
Bedroom
: 10'6'' x 12'
Bedroom
: 9'10'' x 9'5''
Living room
: 18'7'' x 12'11''
Full bathroom
: 10' x 8'5''
Primary Bedroom
: 18'3'' x 11'7''
Kitchen
: 16'2'' x 8'3''


