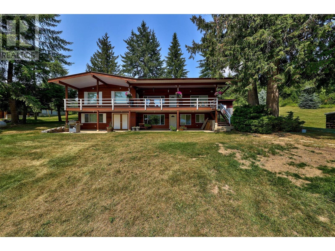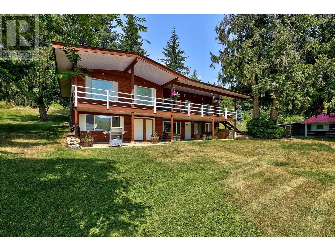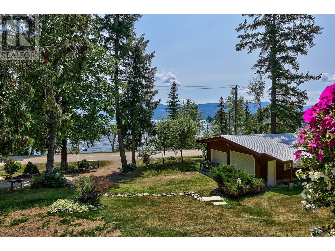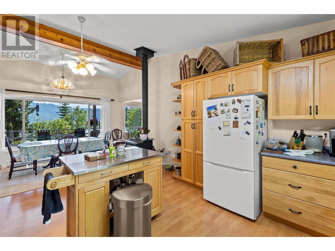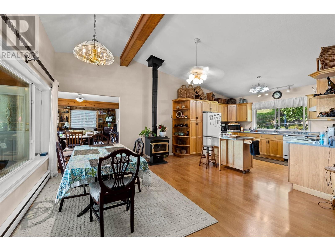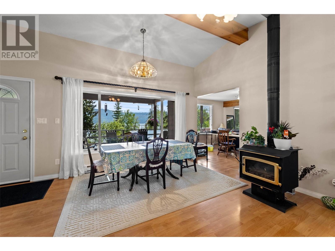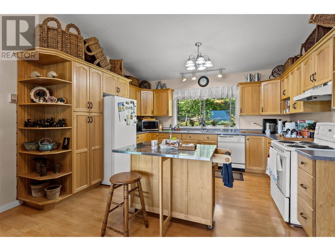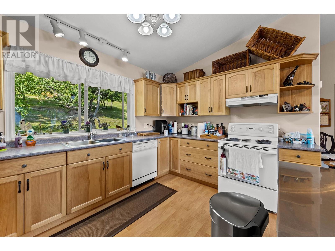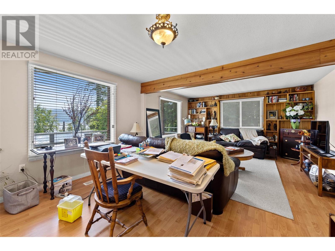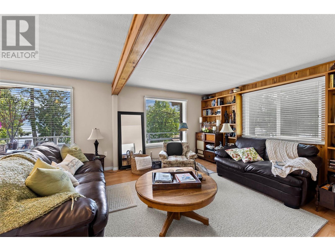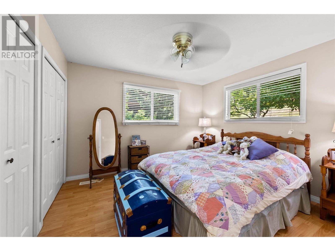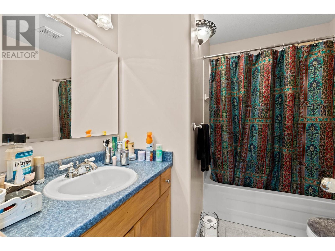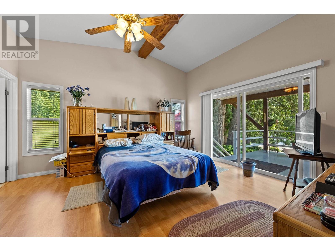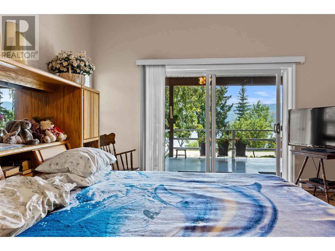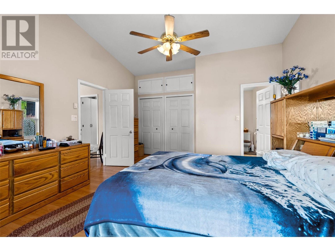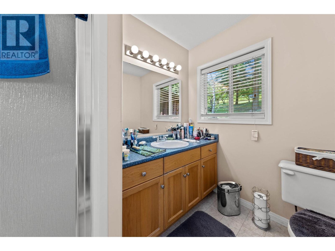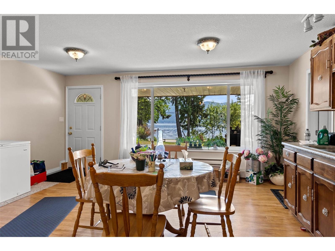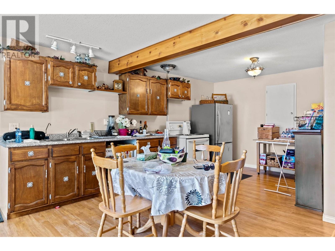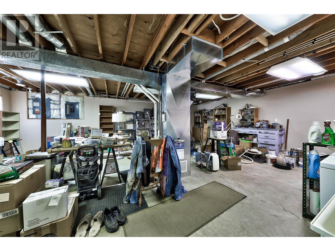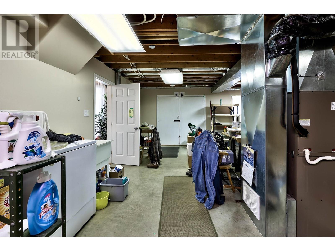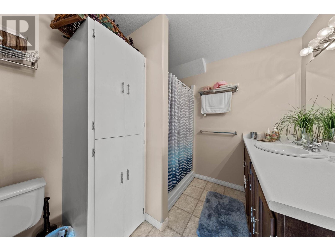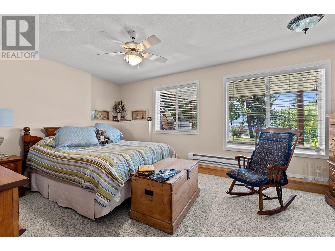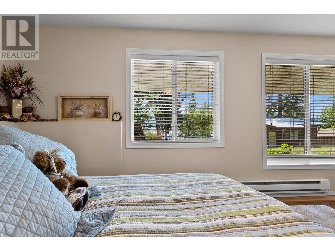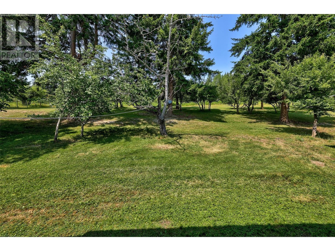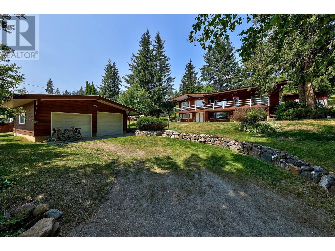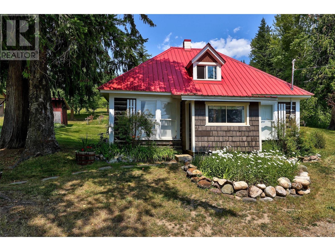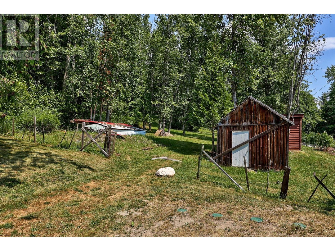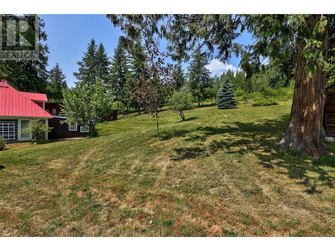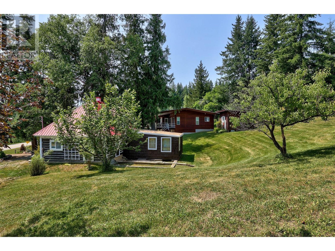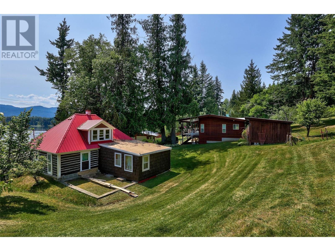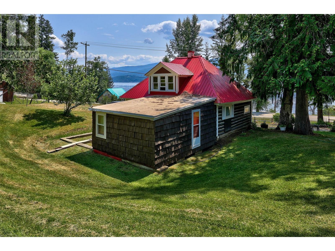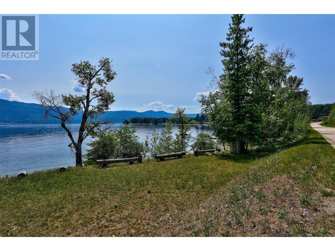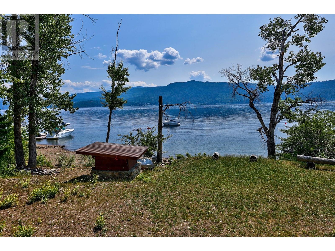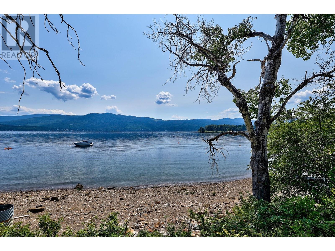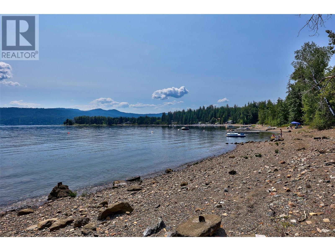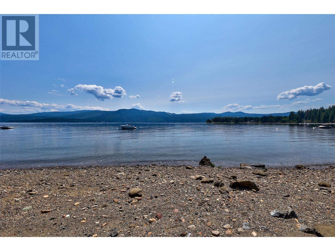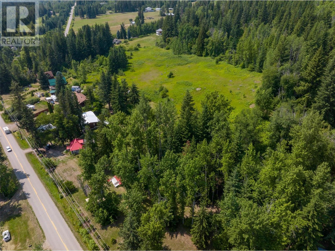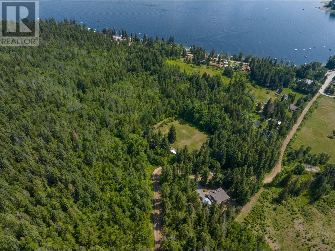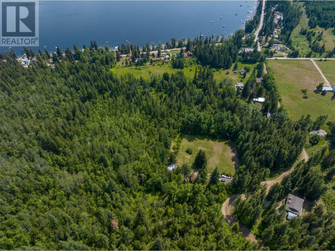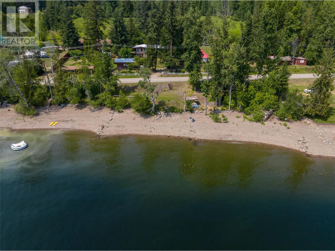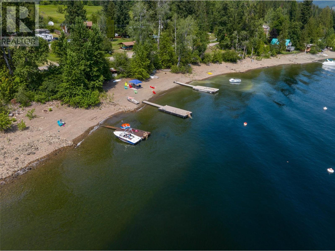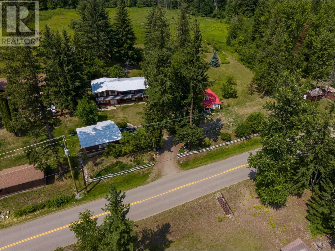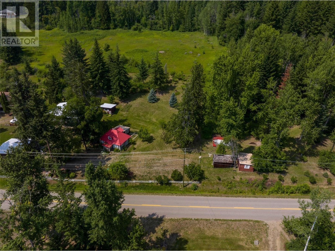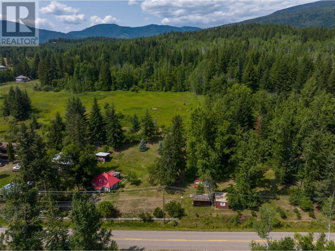Semi-Waterfront Acreage with Deeded Waterfront on Shuswap Lake. Welcome to your private slice of paradise overlooking the shimmering waters of Shuswap Lake. This rare semi-waterfront acreage offers approximately 900 feet of deeded waterfront, with rights to a dock, buoy, and swim platform—perfect for boating, swimming, and soaking up the summer sun. Set on a peaceful, non-ALR property, the main residence features a bright and functional layout with 2 bedrooms on the main floor and a 1-bedroom suite below—ideal for hosting family and friends.. A detached 600 sq ft garage adds valuable storage or workshop space. Adding character and charm to the property is a 1910 heritage house brimming with potential. With a little TLC, it could become the perfect guest cabin or studio.. With breathtaking views of Shuswap Lake, direct waterfront access, and room to expand or create, this is a one-of-a-kind opportunity in the heart of the Shuswap. (id:56537)
Contact Don Rae 250-864-7337 the experienced condo specialist that knows Single Family. Outside the Okanagan? Call toll free 1-877-700-6688
Amenities Nearby : -
Access : -
Appliances Inc : Refrigerator, Dishwasher, Range - Electric, Washer & Dryer
Community Features : -
Features : Central island
Structures : -
Total Parking Spaces : 2
View : Lake view, Mountain view
Waterfront : Waterfront on lake
Architecture Style : -
Bathrooms (Partial) : 1
Cooling : -
Fire Protection : -
Fireplace Fuel : -
Fireplace Type : Free Standing Metal
Floor Space : -
Flooring : Carpeted, Laminate, Linoleum
Foundation Type : -
Heating Fuel : Electric
Heating Type : Baseboard heaters, Forced air
Roof Style : Unknown
Roofing Material : Metal
Sewer : Septic tank
Utility Water : Lake/River Water Intake
Bedroom
: 11'4'' x 10'10''
Primary Bedroom
: 16'9'' x 14'2''
Laundry room
: 8'11'' x 6'3''
Living room
: 15'3'' x 14'8''
4pc Bathroom
: 8'5'' x 7'3''
3pc Ensuite bath
: 8' x 6'4''
Dining room
: 20'4'' x 12'5''
Den
: 13'11'' x 7'7''
Kitchen
: 13'9'' x 9'7''
Storage
: 28'11'' x 22'11''
Kitchen
: 23' x 17'9''
Bedroom
: 17'2'' x 11'2''
2pc Bathroom
: 9'4'' x 7'9''


