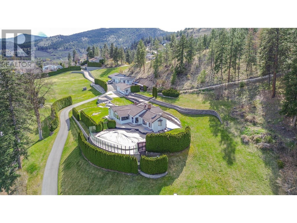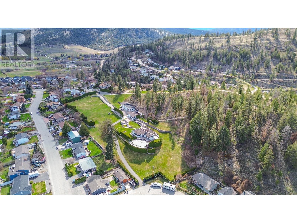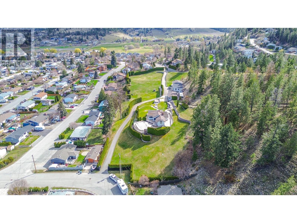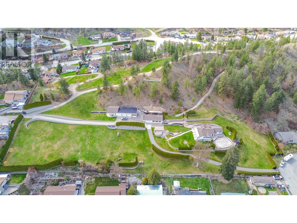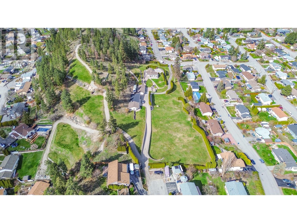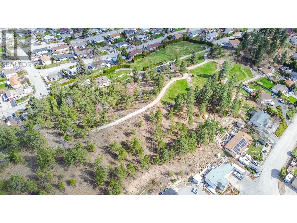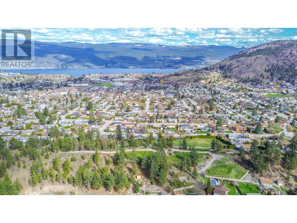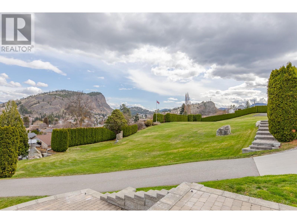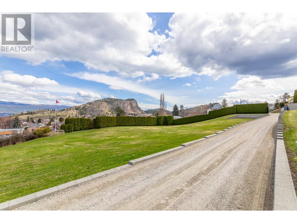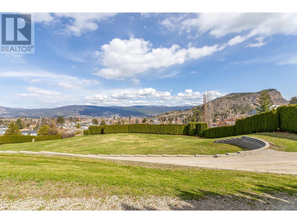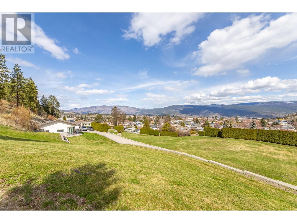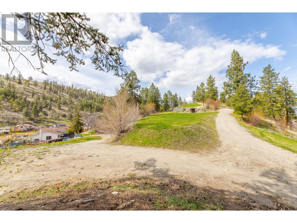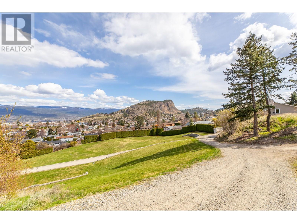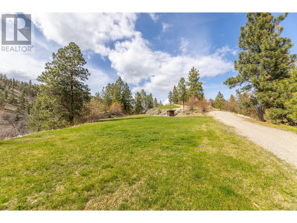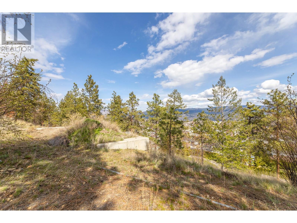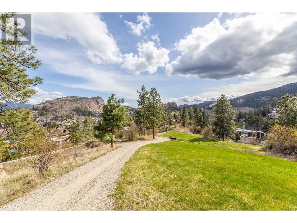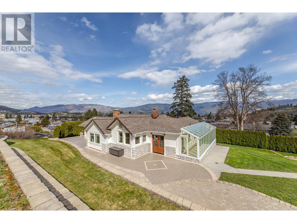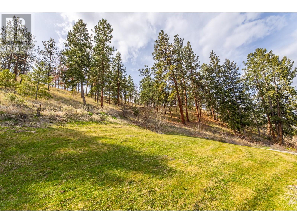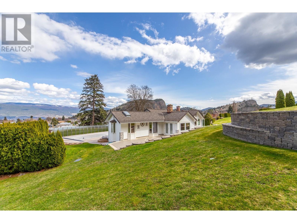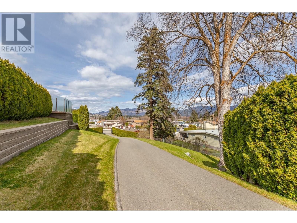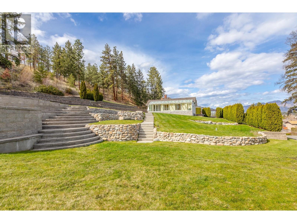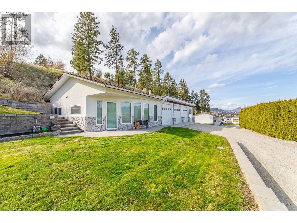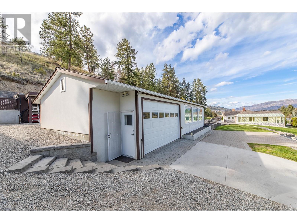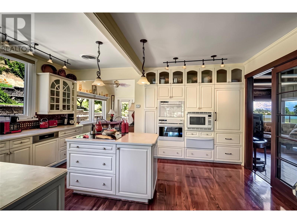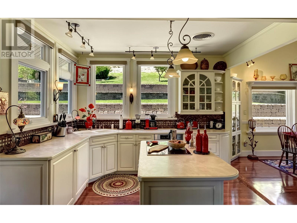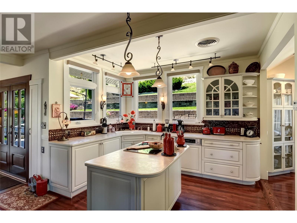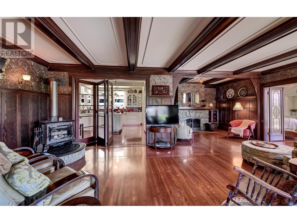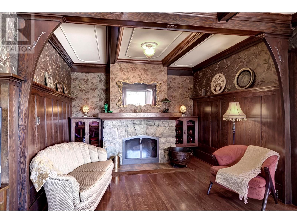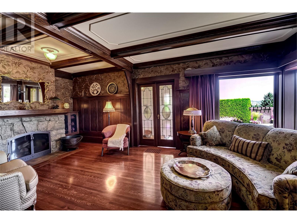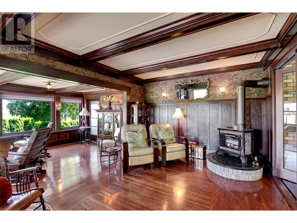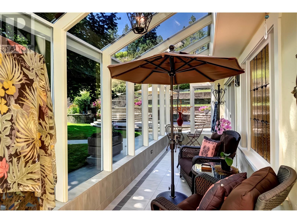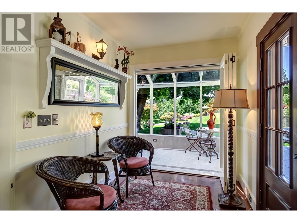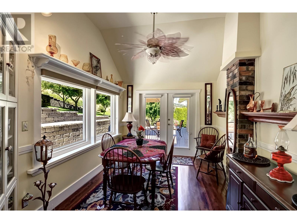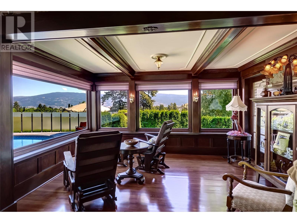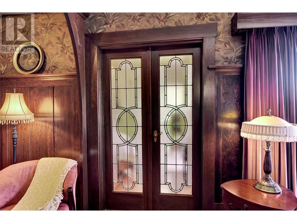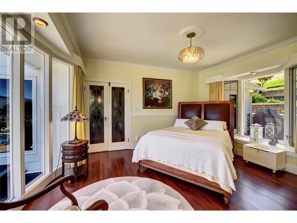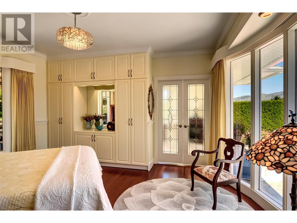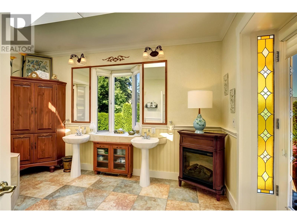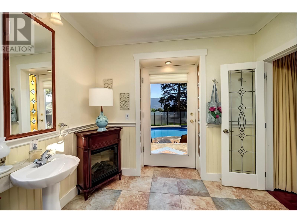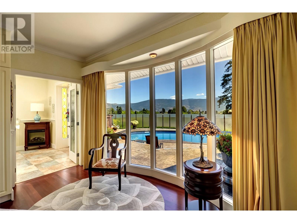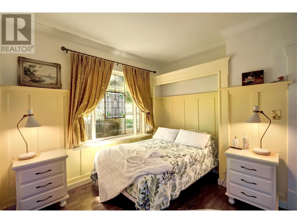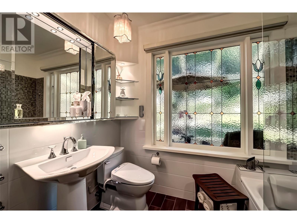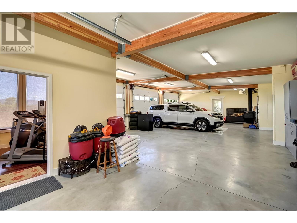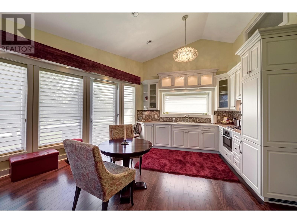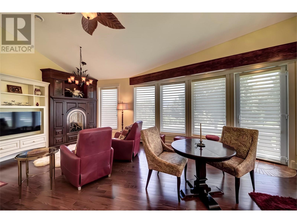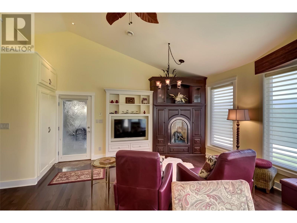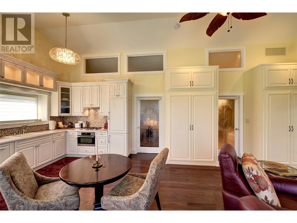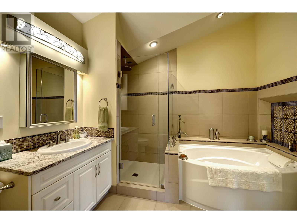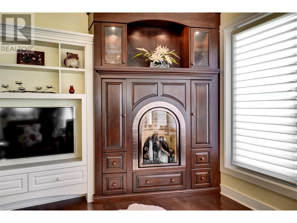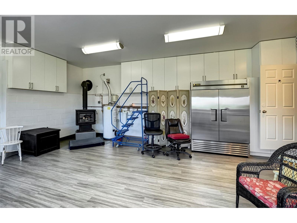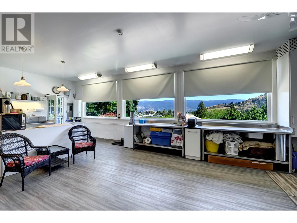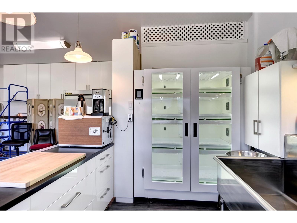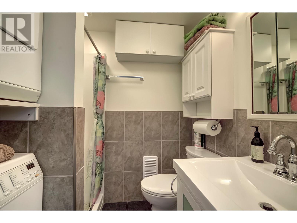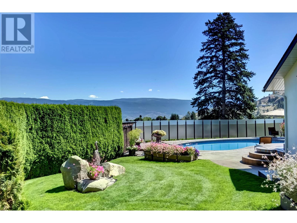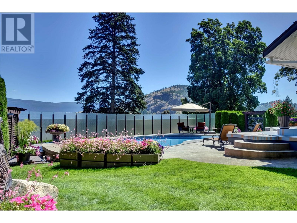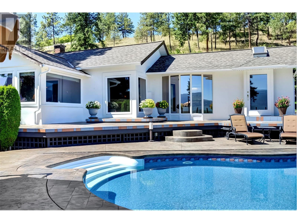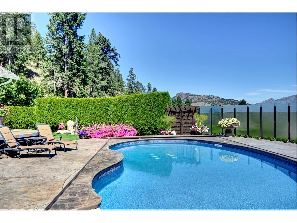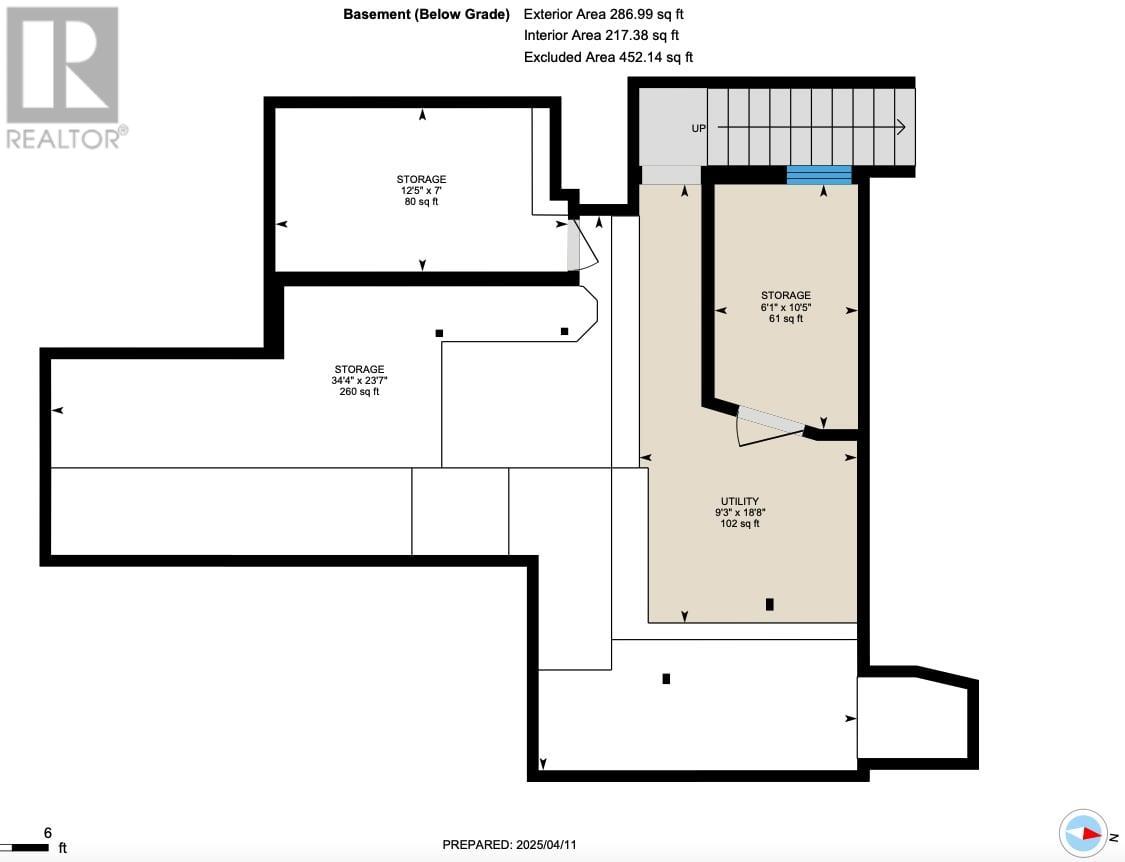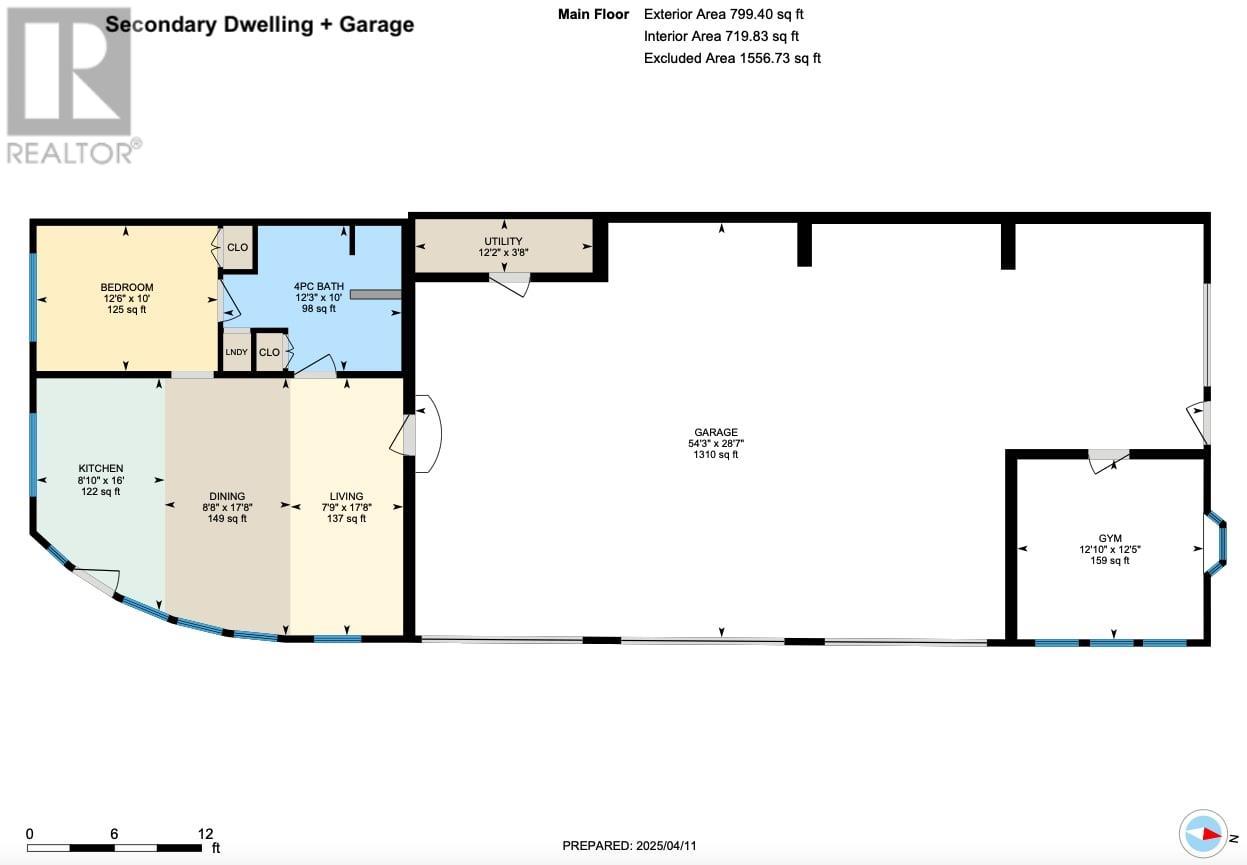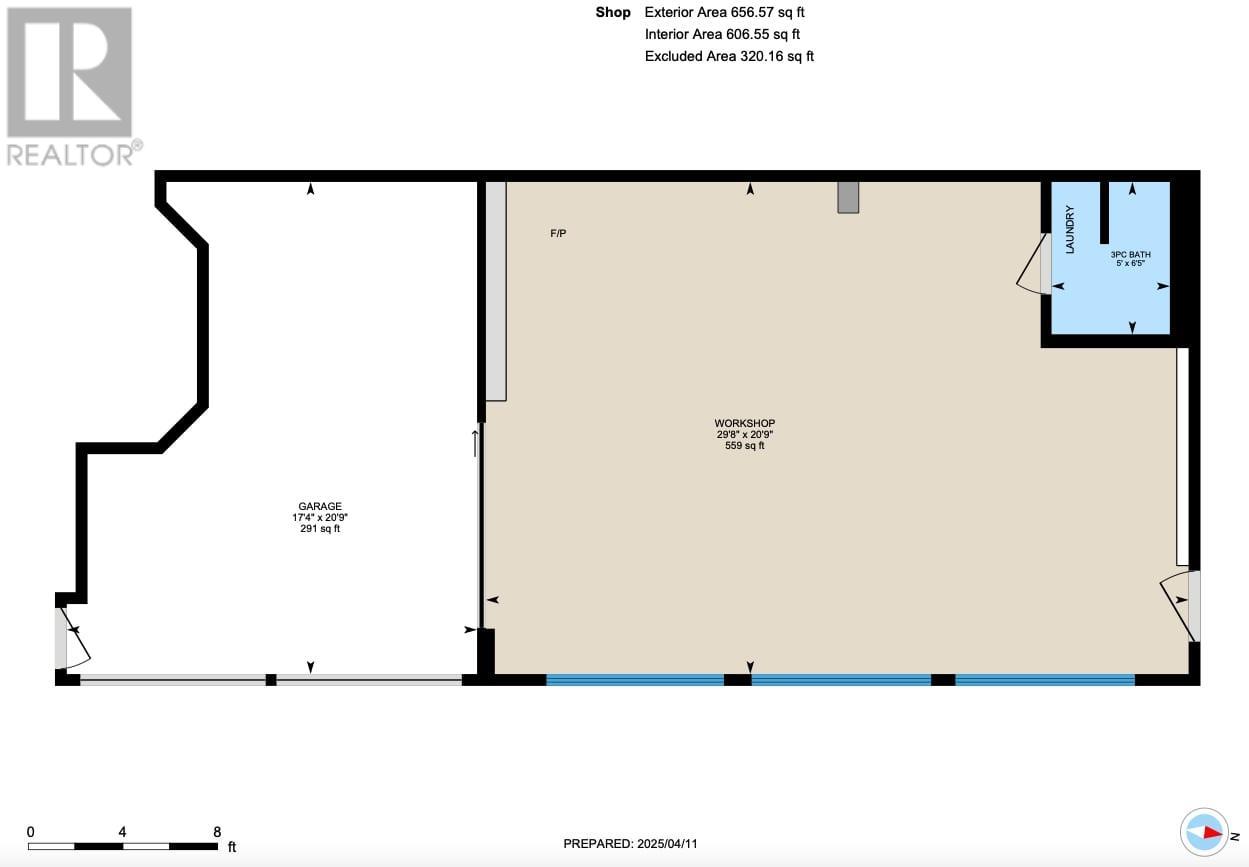Developers or investors! 6.5 acres of residential RU2 zoned land in the heart of Summerland. Preliminary design plan for 32 lots under existing zoning has been proposed to the municipality. Existing RU2 allows up to 4 dwellings per lot with up to 40% lot coverage and 11 m/3story height per lot indicating potential for 128 dwellings with no rezoning. City water and sanitary sewer lines are right there. 4 minute drive or 16 minute walk to downtown. Views over Summerland and mountains. Gated property includes a well-maintained 2 bed house plus a one-bedroom secondary dwelling, big workshop, 3 car garage and swimming pool. Develop now or hold for the future. Priced very realistically for raw development land. Infrastructure and soft costs estimated at $115k/lot 2 years ago. Average selling price estimated at $350k/lot today. Not within ALR (Agricultural Land Reserve). Interior of house and buildings can only be shown on a second showing. 2024 property tax based on agricultural use, which is now discontinued. Summerland includes some municipal 'levies on annual municipal property tax notice. Do not access property without appointment - bad dogs live on site. Please leave 2 business days for acceptance. (id:56537)
Contact Don Rae 250-864-7337 the experienced condo specialist that knows Single Family. Outside the Okanagan? Call toll free 1-877-700-6688
Amenities Nearby : Recreation, Schools, Shopping
Access : -
Appliances Inc : Range, Refrigerator, Dishwasher, Washer & Dryer
Community Features : -
Features : Private setting, Balcony
Structures : -
Total Parking Spaces : 6
View : City view, Mountain view, Valley view
Waterfront : -
Zoning Type : Residential
Architecture Style : Ranch
Bathrooms (Partial) : 0
Cooling : Central air conditioning
Fire Protection : Controlled entry
Fireplace Fuel : -
Fireplace Type : -
Floor Space : -
Flooring : Hardwood, Mixed Flooring
Foundation Type : See Remarks
Heating Fuel : -
Heating Type : See remarks
Roof Style : Unknown
Roofing Material : Asphalt shingle
Sewer : Municipal sewage system
Utility Water : Municipal water
Utility room
: 9'3'' x 18'8''
Storage
: 6'1'' x 10'5''
3pc Bathroom
: 12'3'' x 10'
Full bathroom
: 8' x 8'3''
Full ensuite bathroom
: 9'8'' x 14'10''
Foyer
: 12' x 9'7''
Sunroom
: 6'5'' x 31'10''
Bedroom
: 13'8'' x 13'6''
Primary Bedroom
: 13'6'' x 15'1''
Kitchen
: 13'5'' x 9'8''
Dining room
: 13'8'' x 9'10''
Living room
: 24'10'' x 21'4''
Bedroom
: 12'6'' x 10'
Kitchen
: 8'10'' x 16'
Dining room
: 8'8'' x 17'8''
Living room
: 17'9'' x 17'8''


