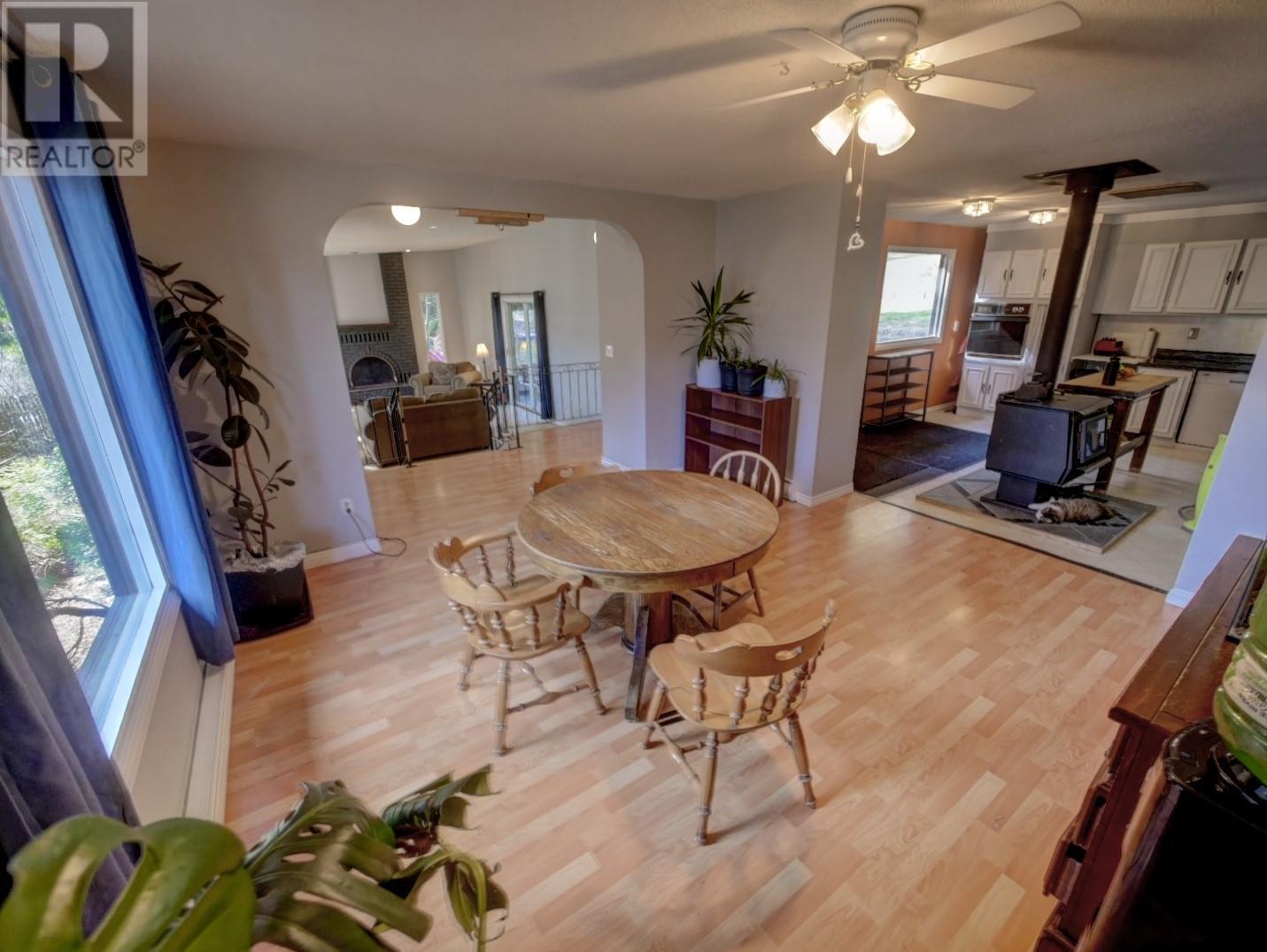Visit REALTOR website for additional information. Unique & secluded acreage in downtown Castlegar w/ an amazing view! Walking distance to transit, schools, shopping & parks. Zoned multi-family residential w/ space for up to 4 income suites. Home is split-level 5 bed/2 bath, large kitchen, dining w/ wood burning stove. Huge sunken living room w/wood burning fireplace & slider doors to a patio oasis. Basement is a clean slate ready for redevelopment of a 2 bed/1bath suite w/ 2 separate entrances. The massive yard is landscaped w/ fruit trees, shrubs, gardens, fire pit & root cellar! Property also has an artesian spring, outbuilding & sheds. 2 large, paved driveways & 2 car garage w/ shop space. There is 2x - 200amp service & city utilities. This home is ideal for an investor who can see the full potential of what this property has to offer! (id:56537)
Contact Don Rae 250-864-7337 the experienced condo specialist that knows Single Family. Outside the Okanagan? Call toll free 1-877-700-6688
Amenities Nearby : Golf Nearby, Public Transit, Airport, Park, Recreation, Schools, Shopping, Ski area
Access : Easy access
Appliances Inc : Refrigerator, Dishwasher, Range - Electric, Water Heater - Electric, Freezer, Washer/Dryer Stack-Up, Oven - Built-In
Community Features : Family Oriented, Rural Setting, Pets Allowed
Features : Level lot, Private setting, Treed, Irregular lot size
Structures : -
Total Parking Spaces : 7
View : Unknown, City view, Mountain view, Valley view, View (panoramic)
Waterfront : -
Architecture Style : Split level entry
Bathrooms (Partial) : 0
Cooling : -
Fire Protection : Controlled entry, Smoke Detector Only
Fireplace Fuel : -
Fireplace Type : Free Standing Metal
Floor Space : -
Flooring : Carpeted, Ceramic Tile, Concrete, Laminate, Linoleum
Foundation Type : -
Heating Fuel : Electric, Wood
Heating Type : Baseboard heaters, Stove
Roof Style : Unknown
Roofing Material : Other
Sewer : Municipal sewage system
Utility Water : Municipal water
Primary Bedroom
: 19'7'' x 11'4''
3pc Bathroom
: 9'10'' x 7'2''
Other
: 19'2'' x 14'2''
Bedroom
: 13'9'' x 9'0''
Bedroom
: 13'0'' x 11'8''
Storage
: 12'6'' x 7'7''
Recreation room
: 19'8'' x 14'1''
Laundry room
: 10'7'' x 7'0''
3pc Bathroom
: 10'3'' x 7'9''
Bedroom
: 10'3'' x 10'0''
Bedroom
: 14'2'' x 11'3''
Bedroom
: 14'2'' x 9'6''
Dining room
: 14'9'' x 13'4''
Living room
: 29'5'' x 14'2''
Kitchen
: 16'3'' x 14'9''
3pc Bathroom
: 9'9'' x 7'5''
Office
: 13'8'' x 13'0''

























