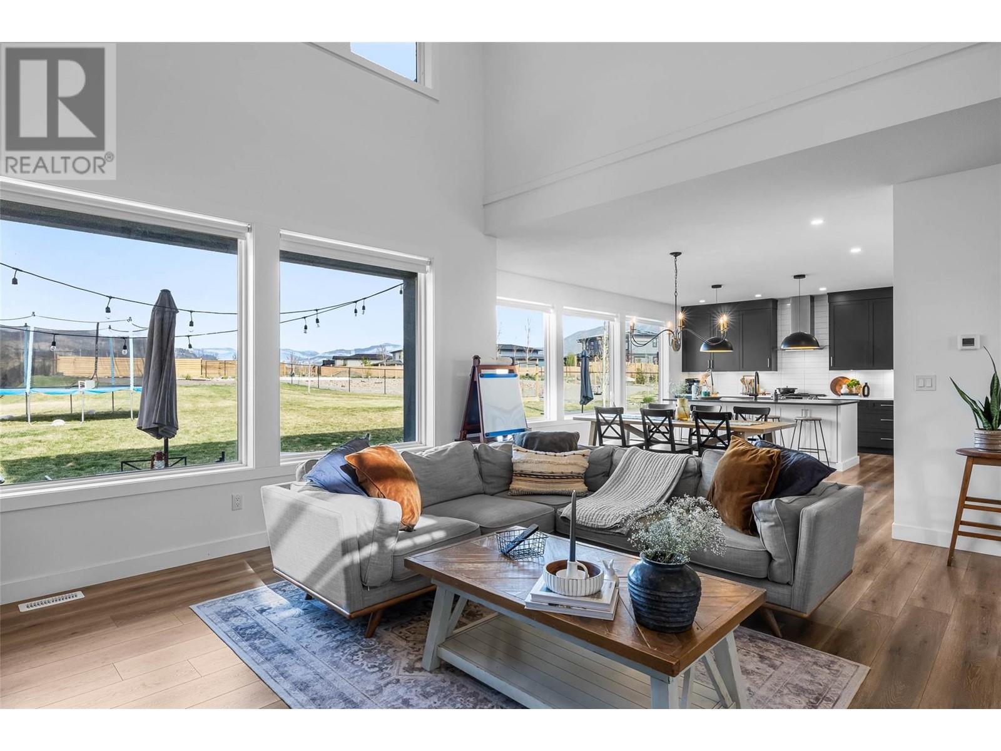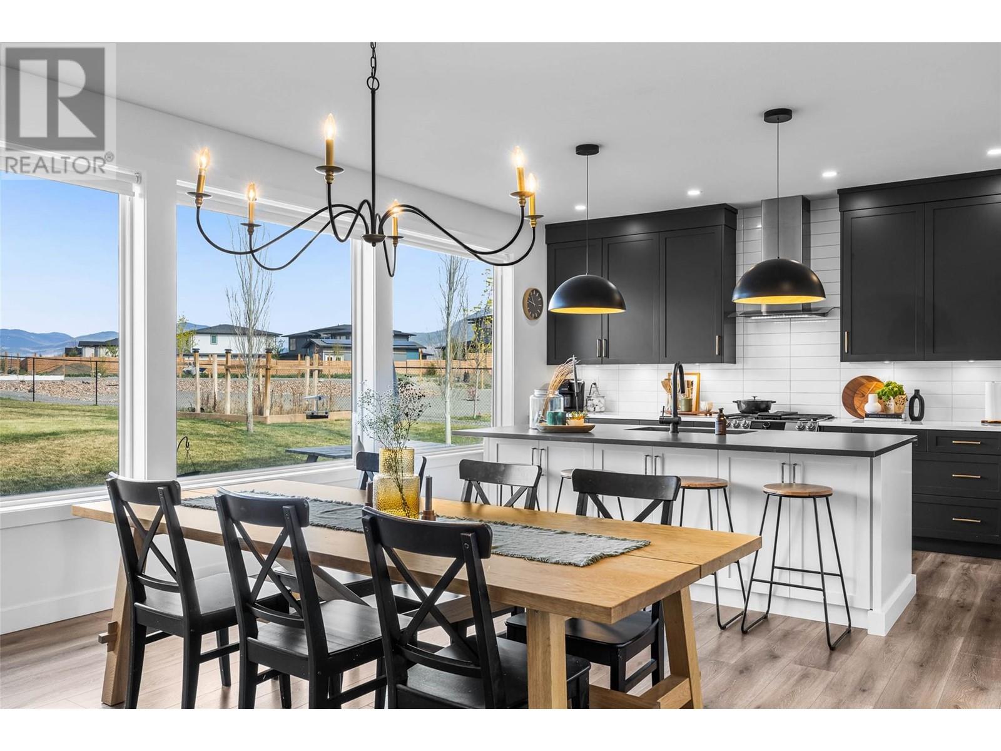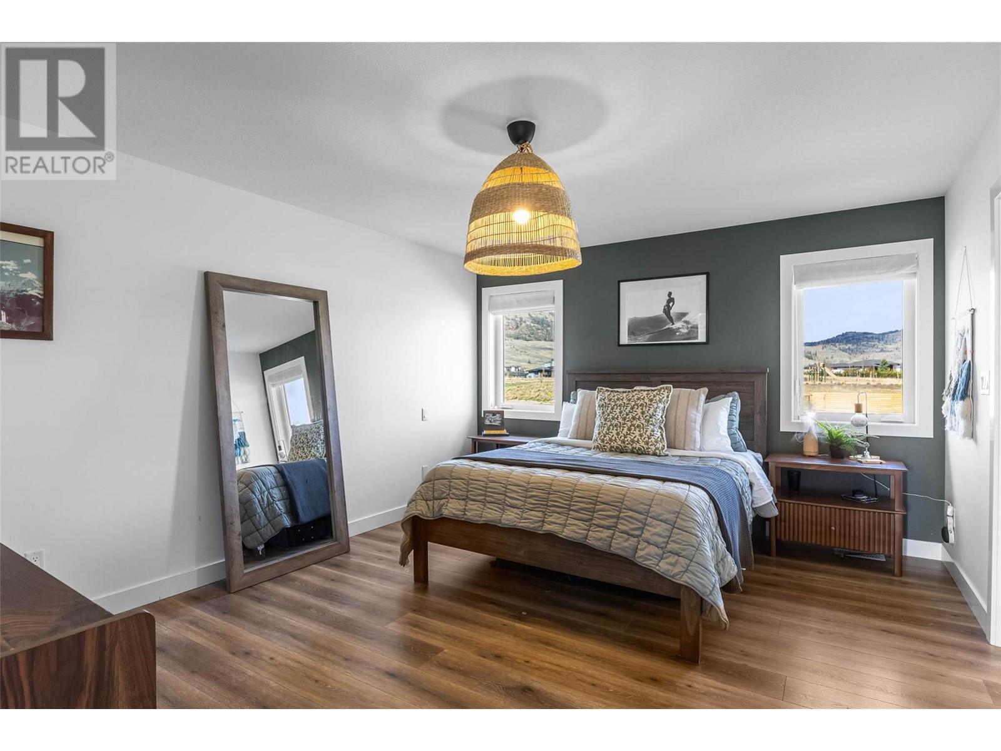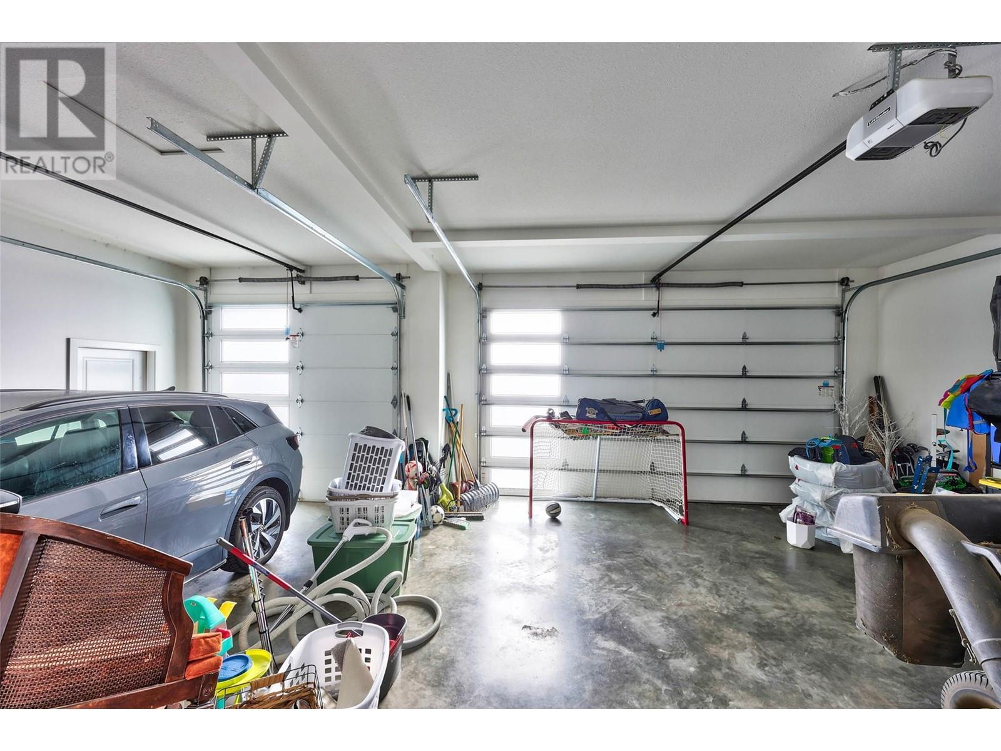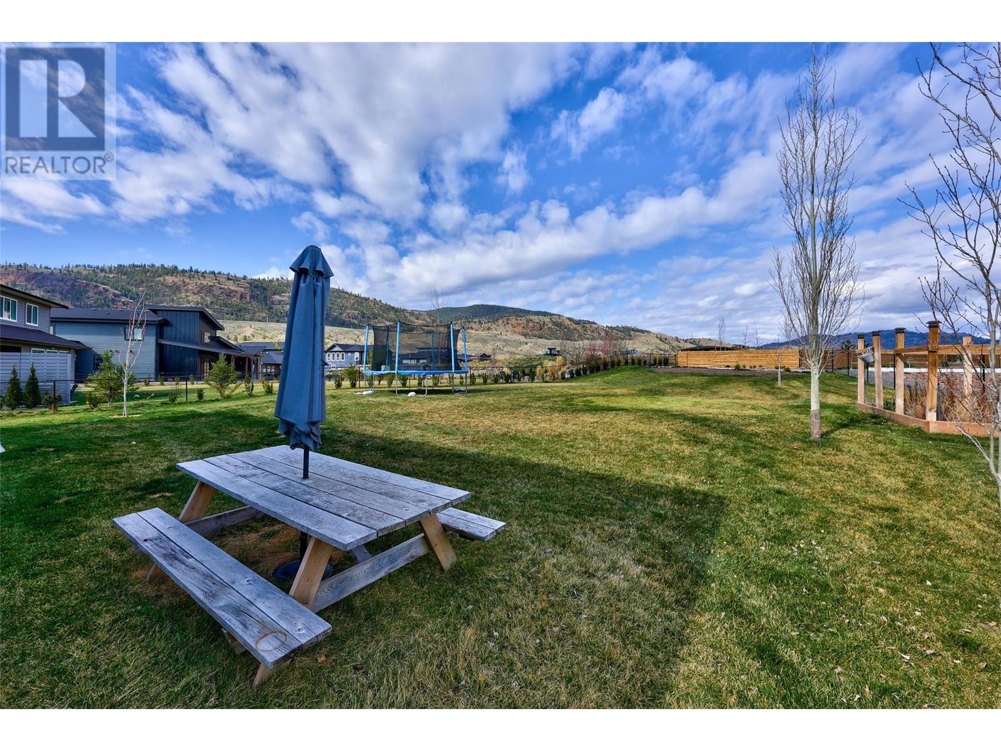Modern elegance meets thoughtful design in this beautifully finished 2-storey home, just 15 minutes from Kamloops in the stunning community of Tobiano. The main floor features a spacious open-concept layout with a sleek kitchen, oversized great room, dining area, office, and convenient laundry. Step out to your expansive, large flat fully fenced yard is perfect for entertaining or relaxing. Upstairs, the luxurious primary suite includes a 5-piece ensuite and large walk-in closet. Two more bedrooms and a full bathroom complete the upper level. Throughout the home, you’ll find quartz countertops, soft-close cabinetry, and quality finishings. The fully finished basement offers a large rec room, storage, and an additional bedroom, ideal for guests, teens, or extra living space. Enjoy a triple garage with room for all your toys, plus resort-style living with access to golf, a marina, park, hiking trails, and more. School bus service is available for both elementary and high school students. Built by Cressman Homes—quality you can see and feel. (id:56537)
Contact Don Rae 250-864-7337 the experienced condo specialist that knows Single Family. Outside the Okanagan? Call toll free 1-877-700-6688
Amenities Nearby : Golf Nearby
Access : Highway access
Appliances Inc : -
Community Features : Pets Allowed
Features : -
Structures : -
Total Parking Spaces : 3
View : -
Waterfront : -
Architecture Style : Split level entry
Bathrooms (Partial) : 1
Cooling : -
Fire Protection : -
Fireplace Fuel : -
Fireplace Type : -
Floor Space : -
Flooring : Mixed Flooring
Foundation Type : -
Heating Fuel : -
Heating Type : Forced air, See remarks
Roof Style : Unknown,Unknown
Roofing Material : Asphalt shingle,Metal
Sewer : Municipal sewage system
Utility Water : Community Water User's Utility
Primary Bedroom
: 12'1'' x 15'4''
5pc Ensuite bath
: Measurements not available
4pc Bathroom
: Measurements not available
Bedroom
: 17'10'' x 11'6''
Storage
: 10'6'' x 6'11''
Games room
: 22'2'' x 14'2''
Bedroom
: 15'10'' x 12'4''
Bedroom
: 11'9'' x 9'8''
Kitchen
: 9'7'' x 14'10''
2pc Bathroom
: Measurements not available
Recreation room
: 15'6'' x 14'7''
Laundry room
: 9'1'' x 7'9''
Foyer
: 7'1'' x 15'11''
Den
: 11'7'' x 12'2''
Dining room
: 10'8'' x 17'3''
Great room
: 19'2'' x 15'5''







