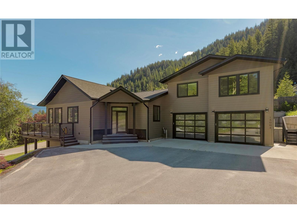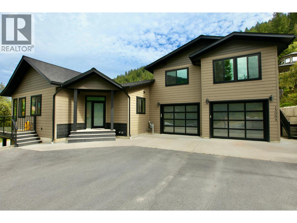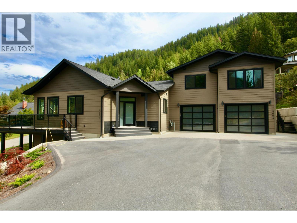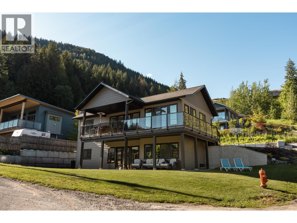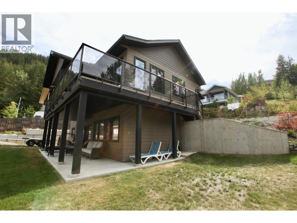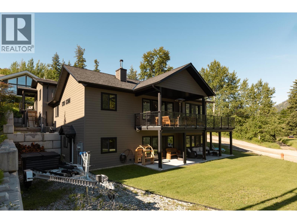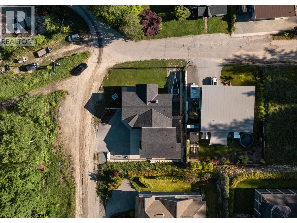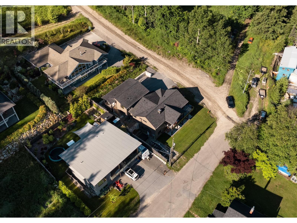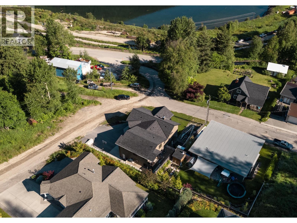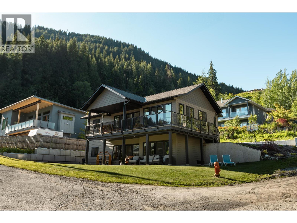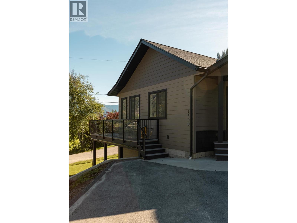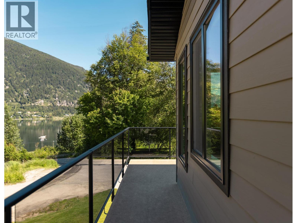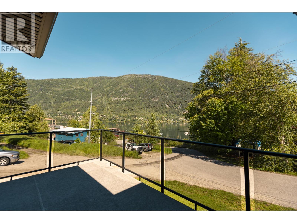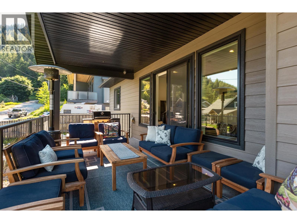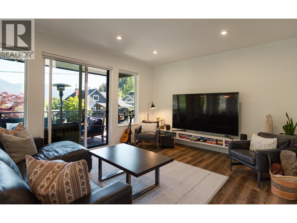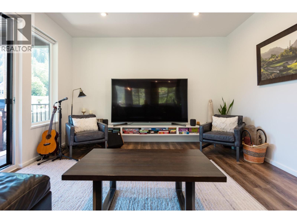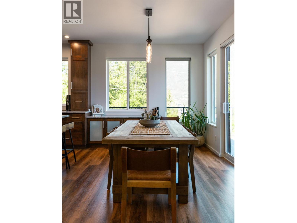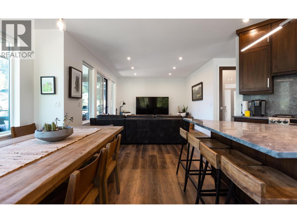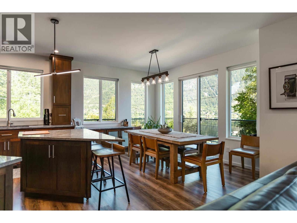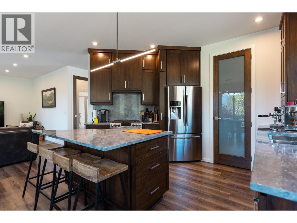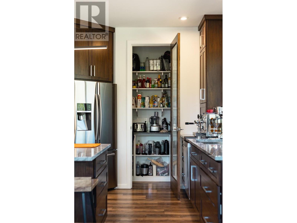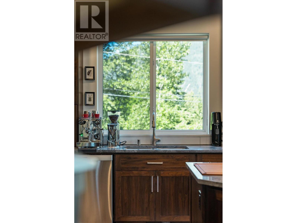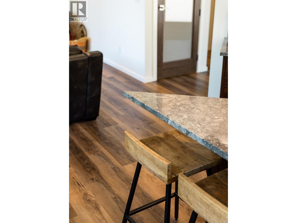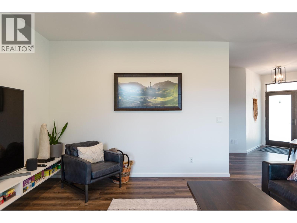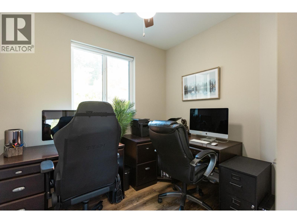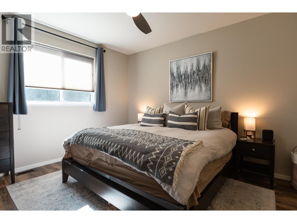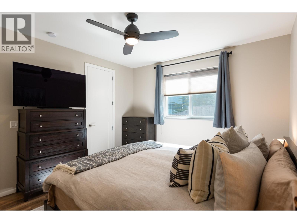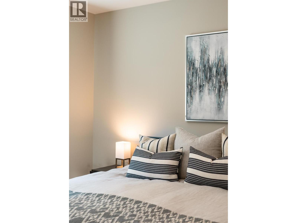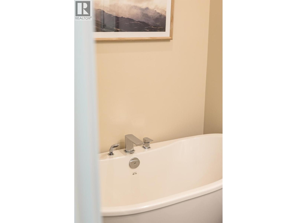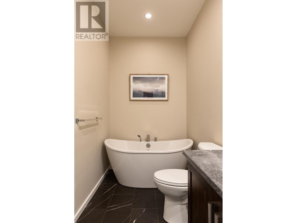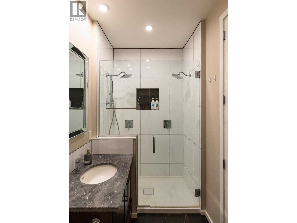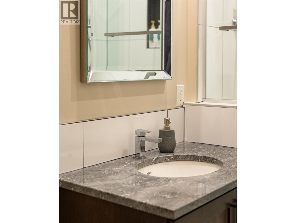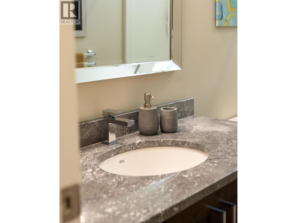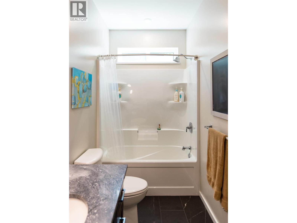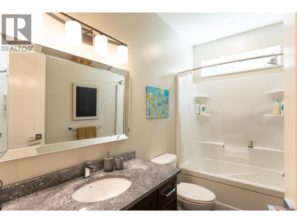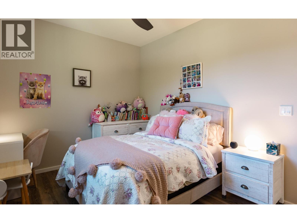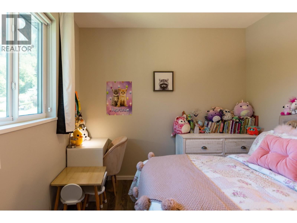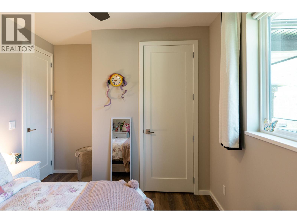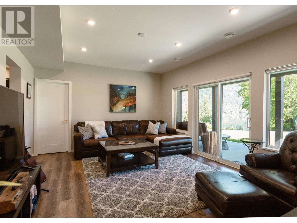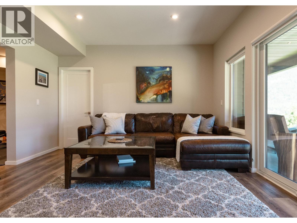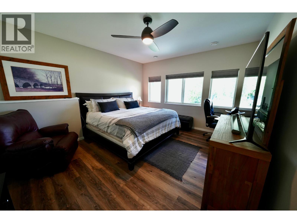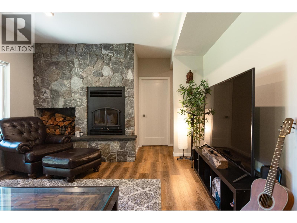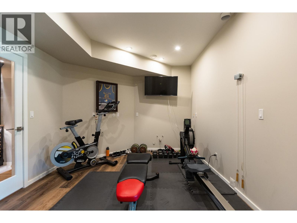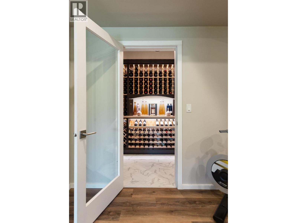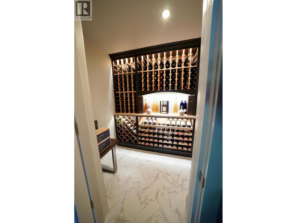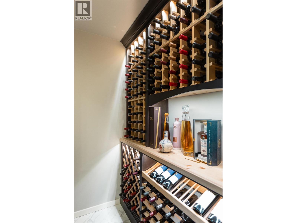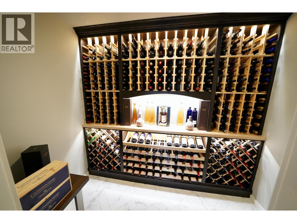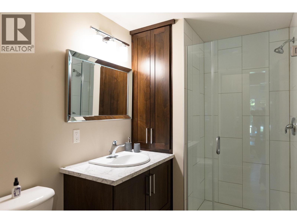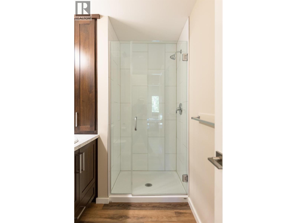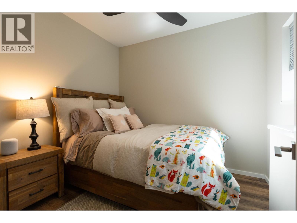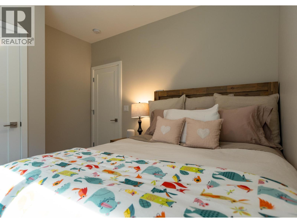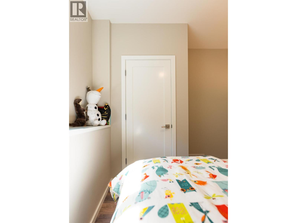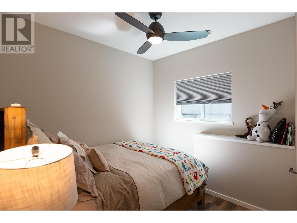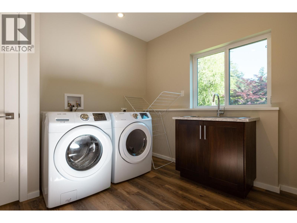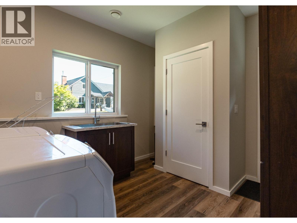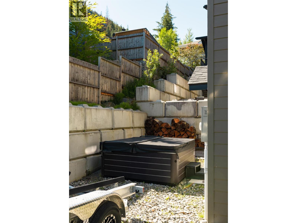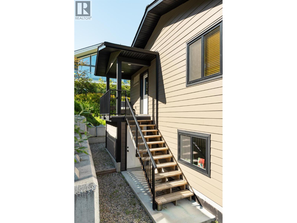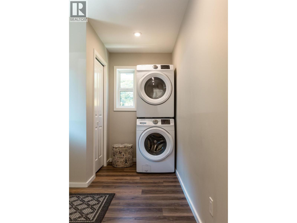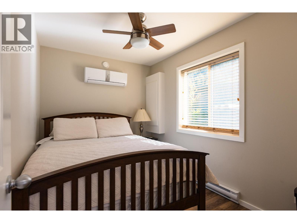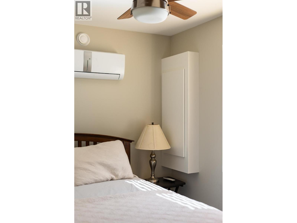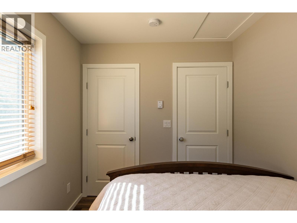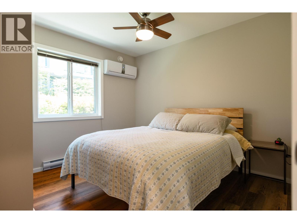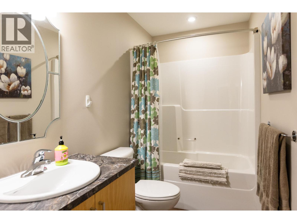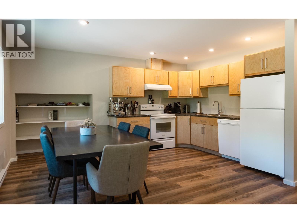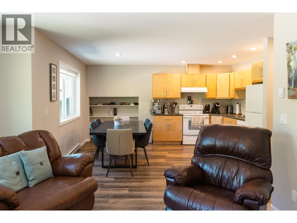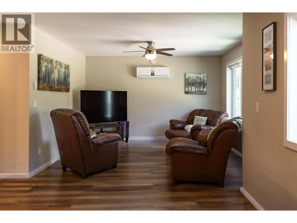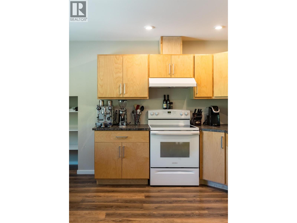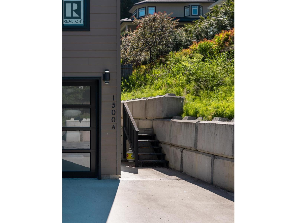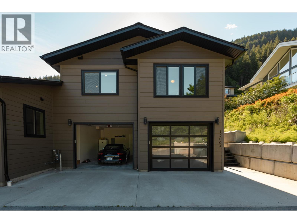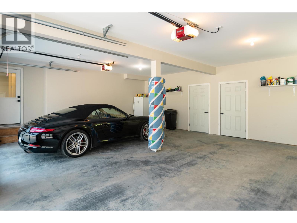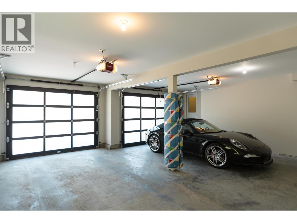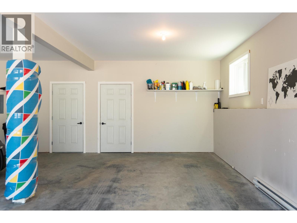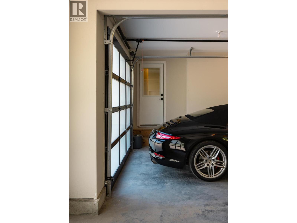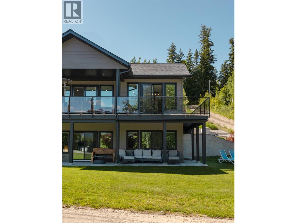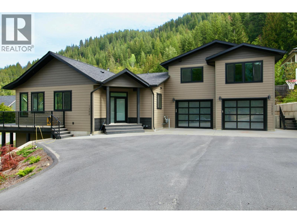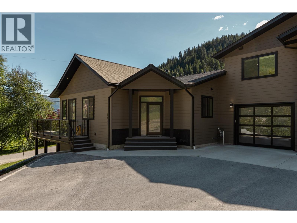Discover beautiful lake views and comfortable living in this modern 4-bedroom + den/office, 3-bathroom home built in 2018 with a separate 2-bedroom, 1-bathroom fully equipped suite, offering breathtaking views of Kootenay lake and the mountain ranges. Nestled in a coveted location, this 3433 sqft residence boasts a covered wrap around deck, a hot tub area, a spacious 2-car garage with additional storage rooms and EV charging accessible. Modern elegance defines the interior, featuring a custom-built wine room, a gym area, and a wood-burning fireplace adorned with cultured stone. The kitchen opens up to the dining and living room that both offer remarkable views of the beautiful lake and Kootenay mountains, Ideal for families or professional couples, the property is conveniently situated near schools, walking and biking trails, waterfront access, parks, and the renowned L&C Bakery. With its blend of upscale amenities and picturesque surroundings, this home provides a perfect blend of comfort and sophistication. Whether you're seeking a spacious family retreat or an investment opportunity with a lucrative rental suite, this property promises an unparalleled lifestyle in a desirable community. (id:56537)
Contact Don Rae 250-864-7337 the experienced condo specialist that knows Single Family. Outside the Okanagan? Call toll free 1-877-700-6688
Amenities Nearby : Park, Schools, Shopping
Access : Easy access
Appliances Inc : Refrigerator, Dishwasher, Dryer, Range - Gas, Microwave, Washer
Community Features : Family Oriented
Features : Private setting, One Balcony
Structures : -
Total Parking Spaces : 8
View : Lake view, Mountain view
Waterfront : -
Architecture Style : Contemporary
Bathrooms (Partial) : 0
Cooling : Central air conditioning, Wall unit
Fire Protection : -
Fireplace Fuel : Wood
Fireplace Type : Conventional
Floor Space : -
Flooring : Vinyl
Foundation Type : -
Heating Fuel : -
Heating Type : Baseboard heaters, Forced air, Heat Pump
Roof Style : Unknown
Roofing Material : Asphalt shingle
Sewer : Municipal sewage system
Utility Water : Municipal water
Primary Bedroom
: 13'7'' x 12'3''
Den
: 7'11'' x 9'5''
Kitchen
: 14'1'' x 9'7''
Dining room
: 13'0'' x 10'0''
Living room
: 18'1'' x 13'2''
Mud room
: 5'5'' x 10'2''
Foyer
: 11'2'' x 5'1''
Laundry room
: 6'11'' x 11'10''
Bedroom
: 10'9'' x 10'3''
Bedroom
: 7'9'' x 10'9''
4pc Bathroom
: Measurements not available
Kitchen
: 15'3'' x 14'8''
Dining room
: 15'3'' x 14'8''
Living room
: 12'5'' x 10'8''
Foyer
: 6'11'' x 11'10''
Laundry room
: 10'9'' x 10'9''
Bedroom
: 9'7'' x 11'1''
Storage
: 9'0'' x 12'6''
Utility room
: 5'1'' x 11'1''
Wine Cellar
: 5'0'' x 8'4''
Gym
: 11'6'' x 10'8''
Family room
: 17'7'' x 13'1''
Bedroom
: 12'11'' x 15'2''
4pc Bathroom
: Measurements not available
Bedroom
: 11'1'' x 9'11''
4pc Bathroom
: Measurements not available
4pc Ensuite bath
: Measurements not available


