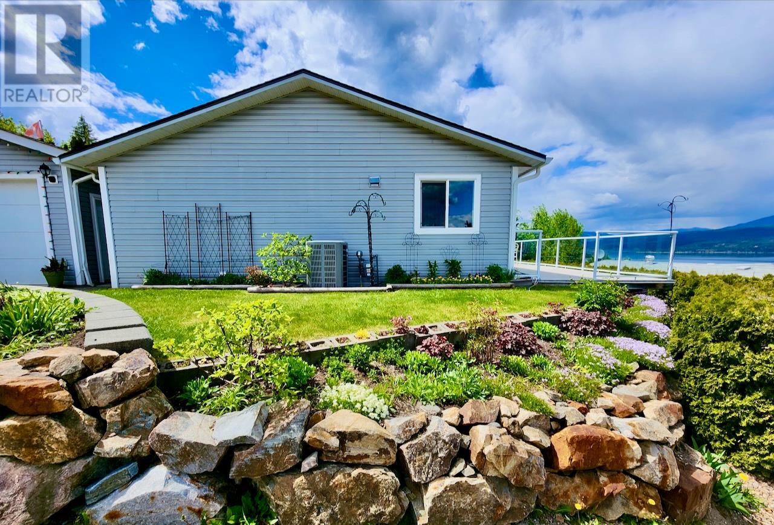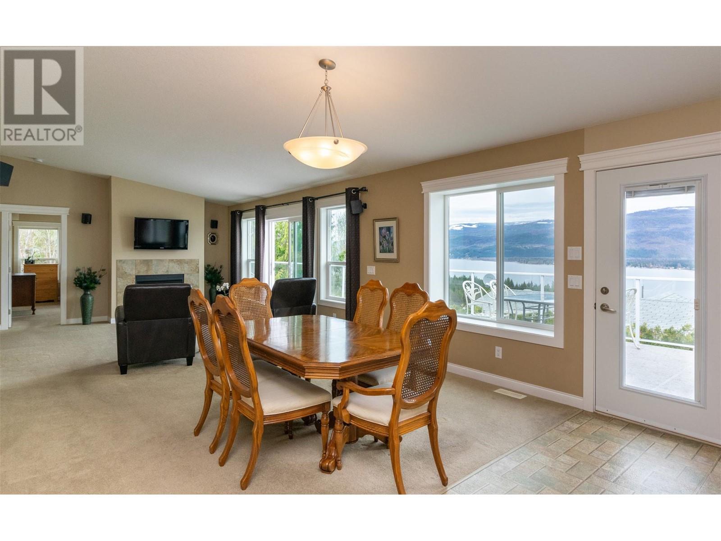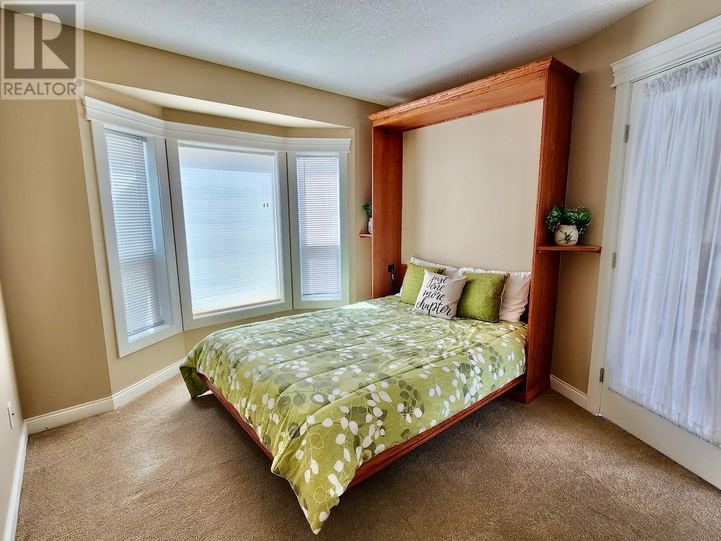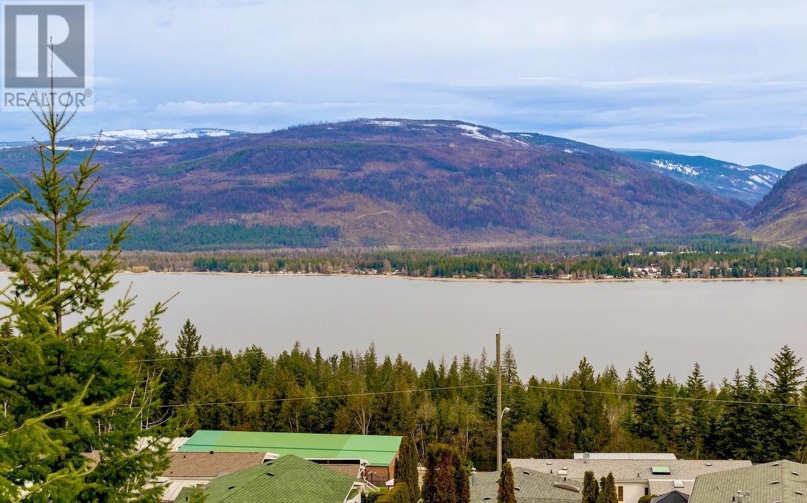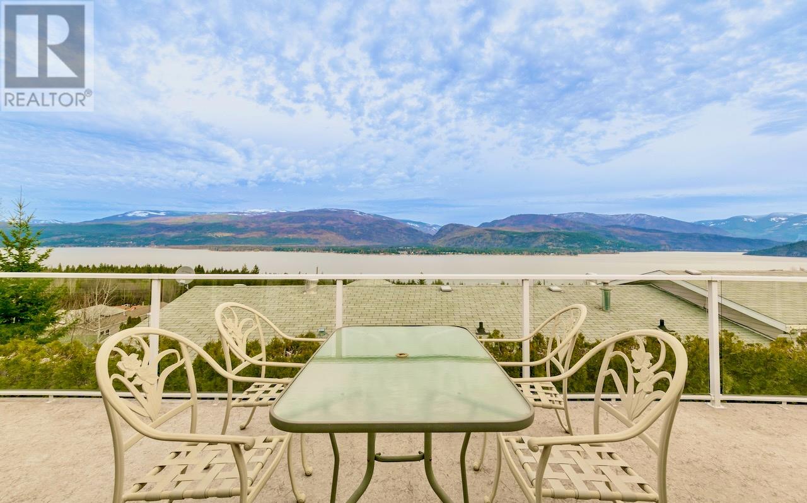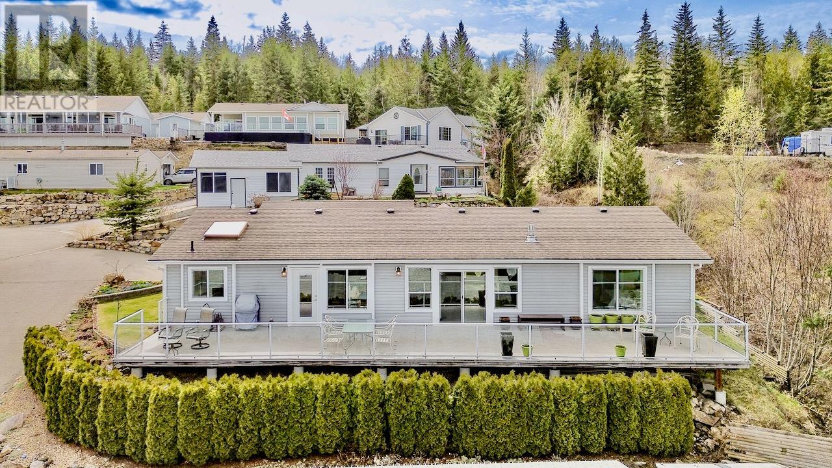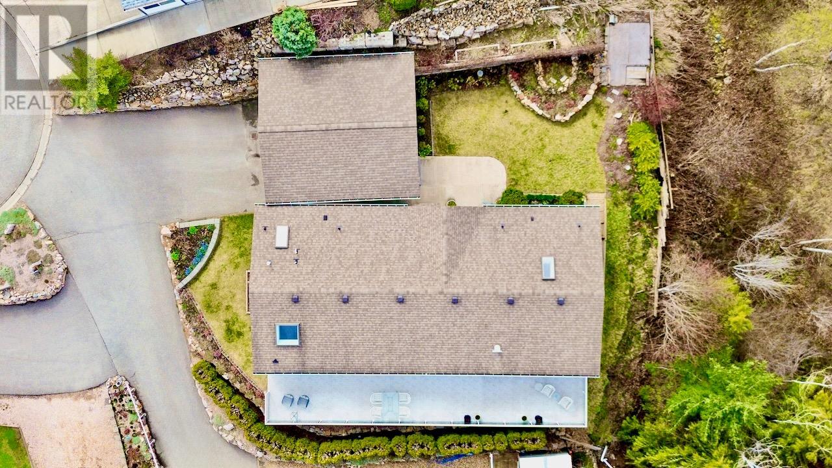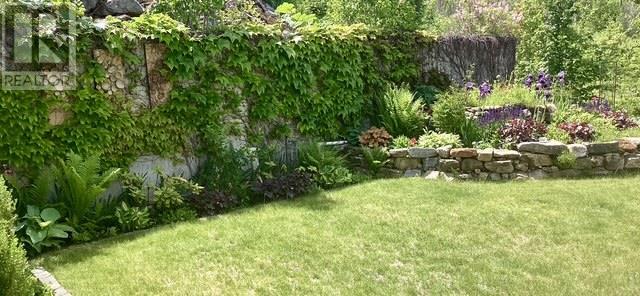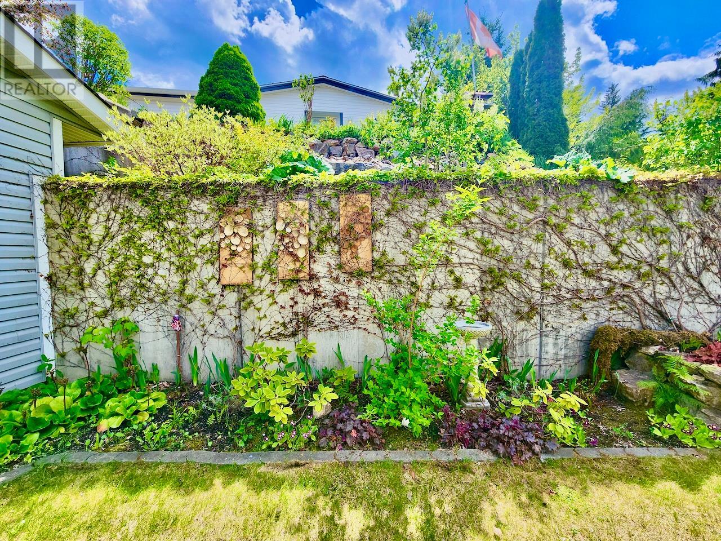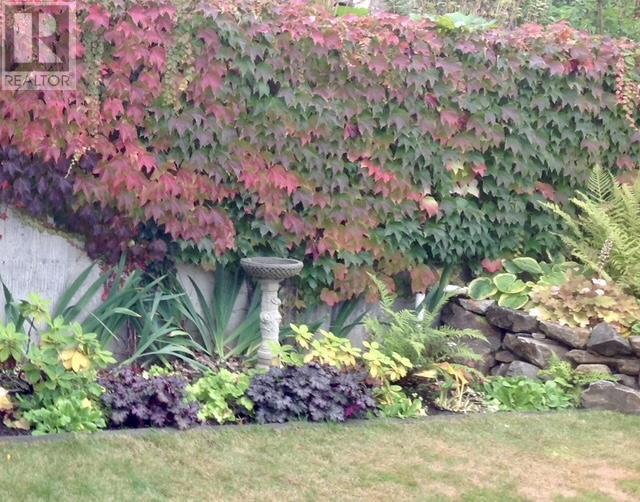Description
Welcome to lakeview living at its finest in one of the Shuswap's most desirable 55+ communities, Deer Ridge Estates in Sorrento, BC. This very well kept custom manufactured home offers jaw dropping lake and mountain views, lush mature landscaping, and a lifestyle of peace, comfort and convenience. The expansive primary suite is a peaceful sanctuary, boasting a spa-inspired ensuite bathroom complete with dual vanities, a luxurious jetted soaker tub set beneath a skylight, a separate walk-in shower, a spacious Jack and Jill walk-in closet, and the added warmth of a dual-sided gas fireplace shared with the living room. A well appointed second bedroom and full guest bath, along with a generously sized den with a built-in Murphy bed, provide gracious accommodations for guests or creative pursuits. The open-concept kitchen, living, and dining areas are bathed in natural light and oriented perfectly to capture the stunning panoramic views. Step outside to your own private oasis, where a beautifully landscaped courtyard and vibrant garden create an atmosphere of tranquility. An expansive deck, ideal for alfresco dining and effortless entertaining, extends your living space and is perfectly positioned to capture the sweeping views. A detached double garage, connected by a breezeway, provides easy access and additional storage. Whether you’re entertaining friends or enjoying your morning coffee with a view, this home is designed for relaxed, inspired living. (id:56537)




