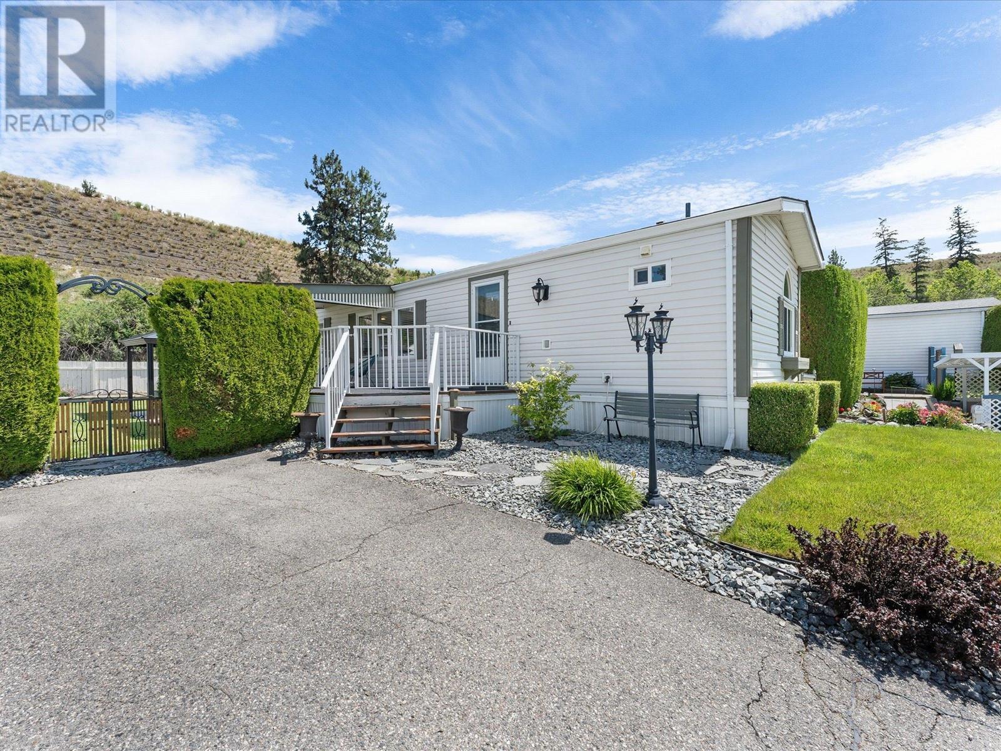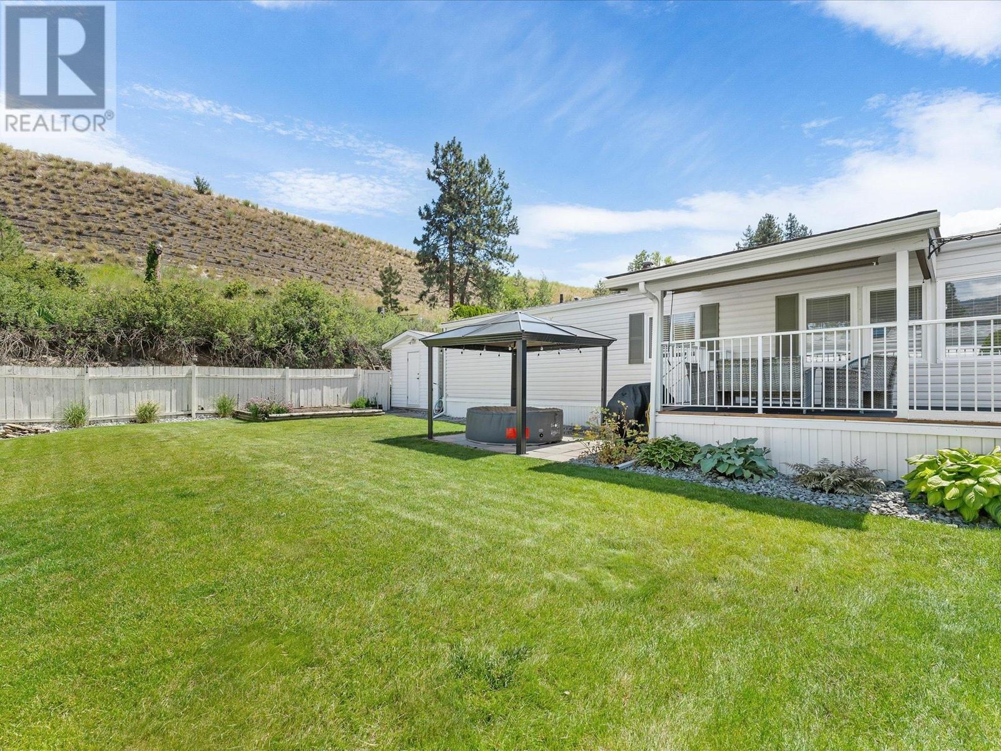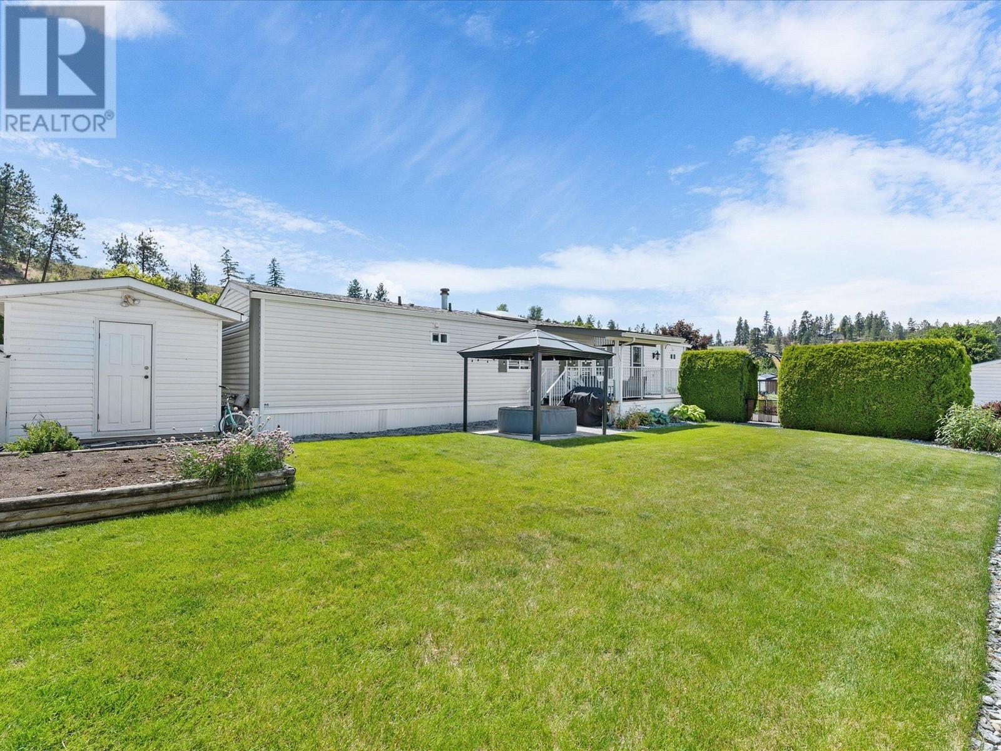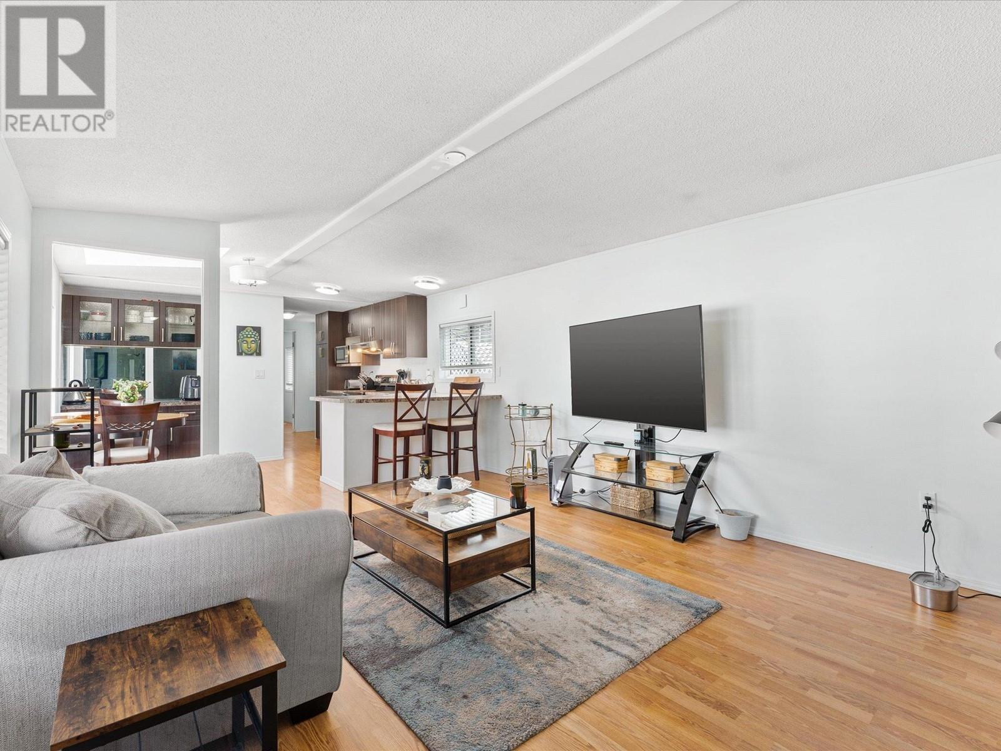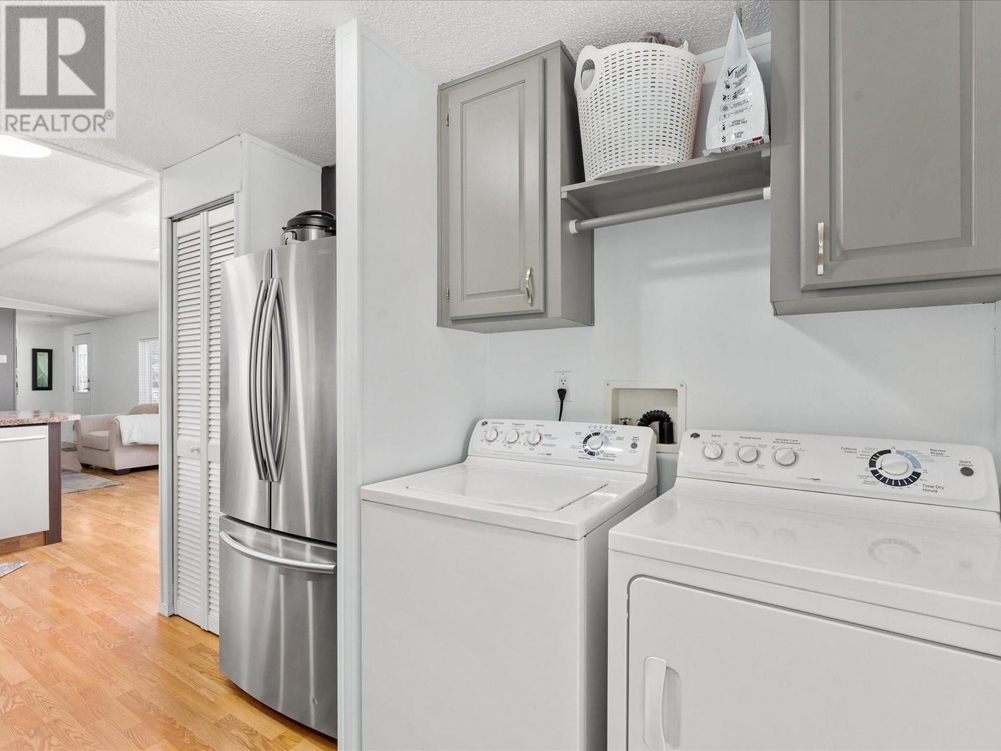Welcome to Kelowna West Estates! This charming two-bedroom, two-bathroom home offers modern updates throughout, an abundance of natural light, and a desirable split floor plan for added privacy. The spacious, fully fenced yard is perfect for families, pet owners, and garden enthusiasts alike, while the separate shed/workshop offers extra storage or workspace. Nestled in a quiet, family-friendly community that exudes pride of ownership, this home offers a peaceful retreat just minutes from downtown Kelowna. Don’t miss out—call your favourite agent today to schedule a viewing! (id:56537)
Contact Don Rae 250-864-7337 the experienced condo specialist that knows Single Family. Outside the Okanagan? Call toll free 1-877-700-6688
Amenities Nearby : Recreation, Shopping
Access : Easy access
Appliances Inc : Refrigerator, Dishwasher, Dryer, Range - Electric, Washer
Community Features : Family Oriented
Features : One Balcony
Structures : -
Total Parking Spaces : 3
View : Mountain view
Waterfront : -
Architecture Style : -
Bathrooms (Partial) : 0
Cooling : Central air conditioning
Fire Protection : Smoke Detector Only
Fireplace Fuel : Unknown
Fireplace Type : Decorative
Floor Space : -
Flooring : Laminate, Vinyl
Foundation Type : -
Heating Fuel : -
Heating Type : Forced air, See remarks
Roof Style : Unknown
Roofing Material : Other
Sewer : -
Utility Water : Irrigation District
Primary Bedroom
: 10'7'' x 11'6''
Living room
: 13' x 15'
Laundry room
: 7' x 5'1''
Kitchen
: 8'2'' x 14'7''
Foyer
: 5' x 11'7''
Dining room
: 4'11'' x 11'
Bedroom
: 7'10'' x 19'5''
4pc Bathroom
: 5'10'' x 8'2''
3pc Bathroom
: 5'1'' x 7'10''


