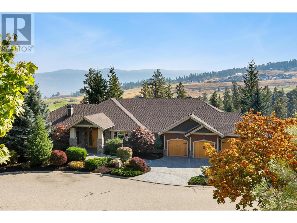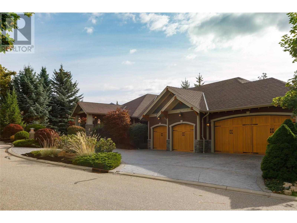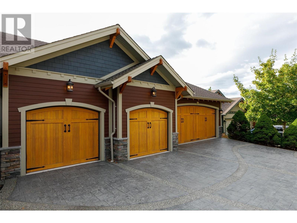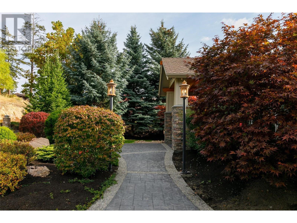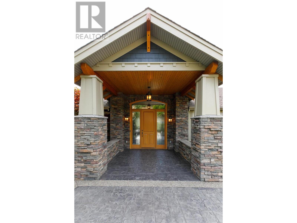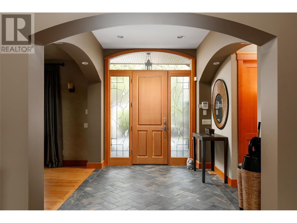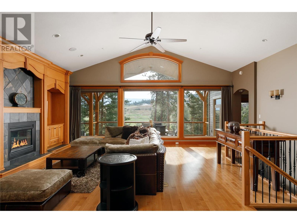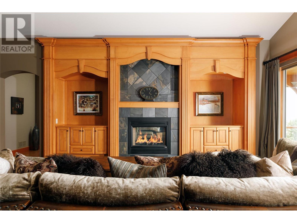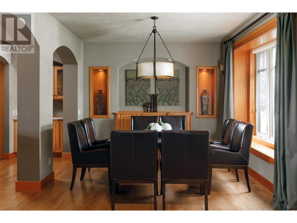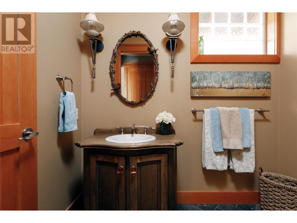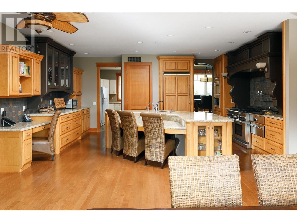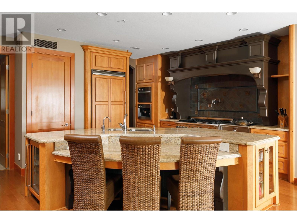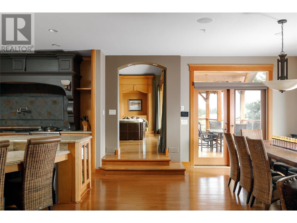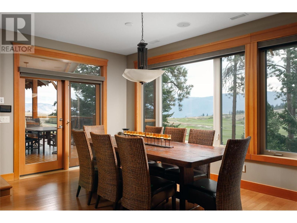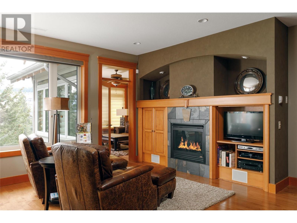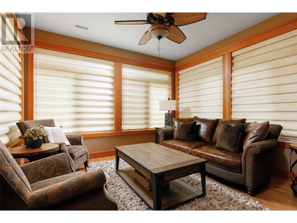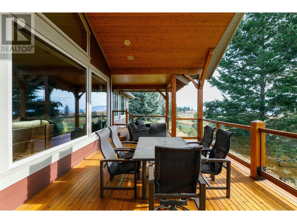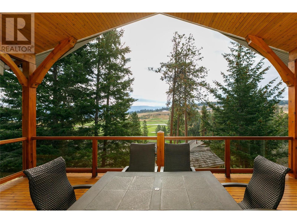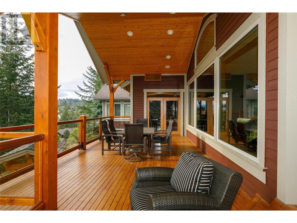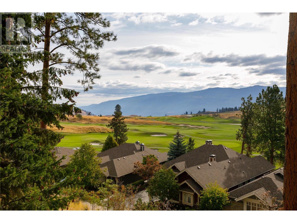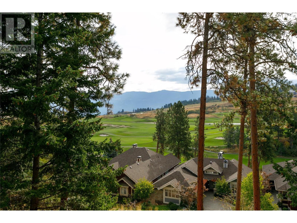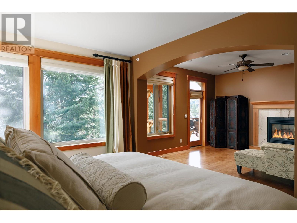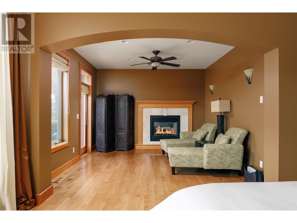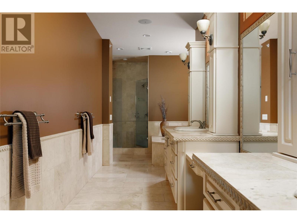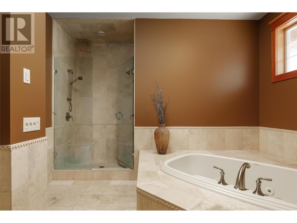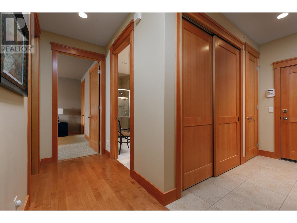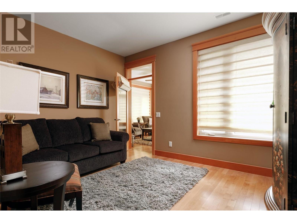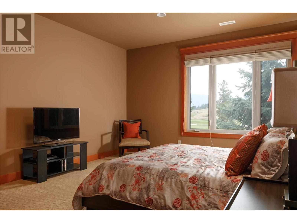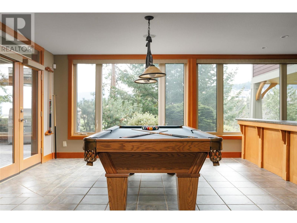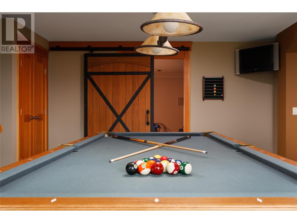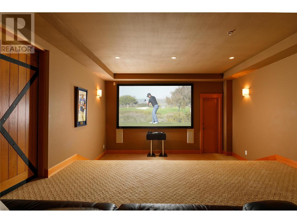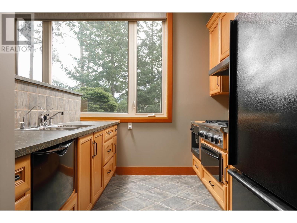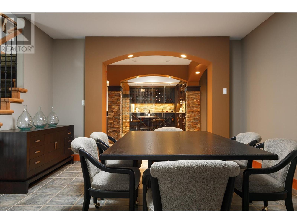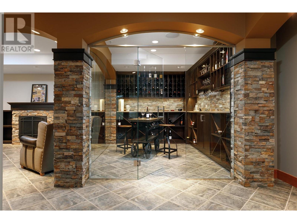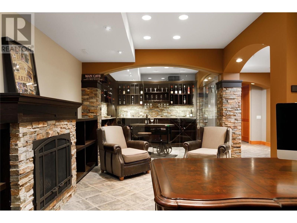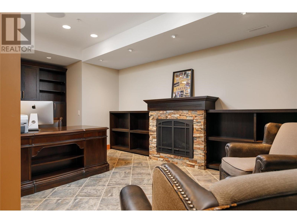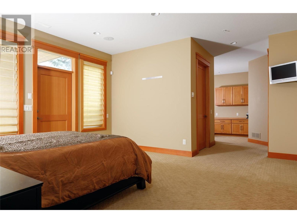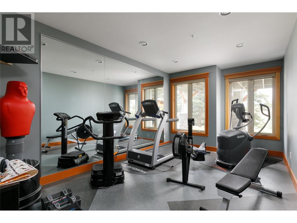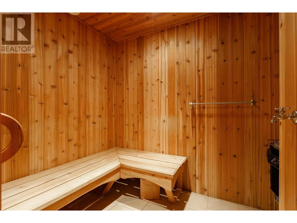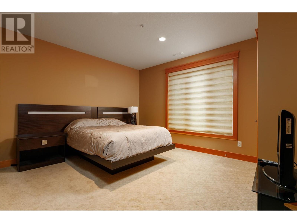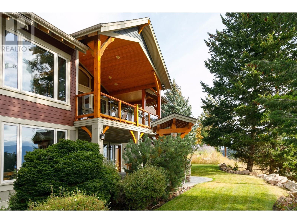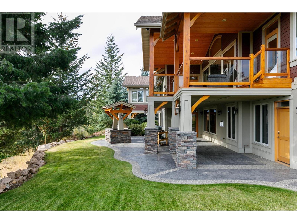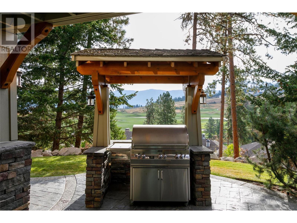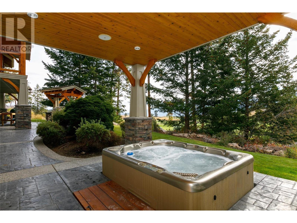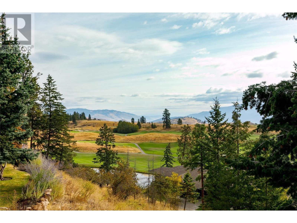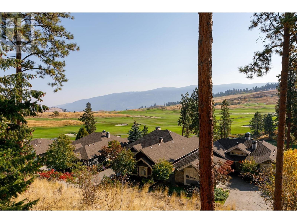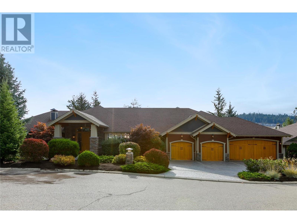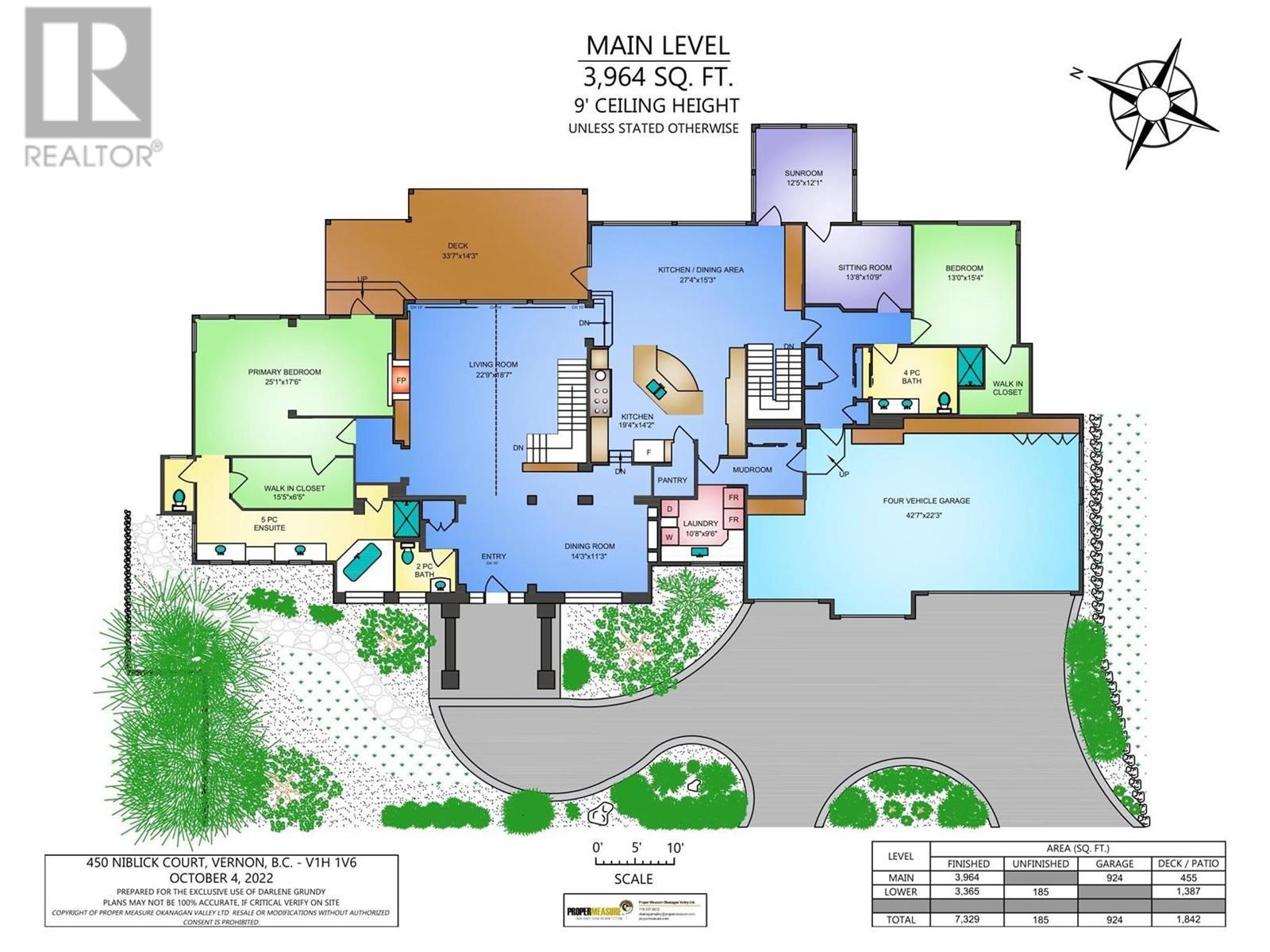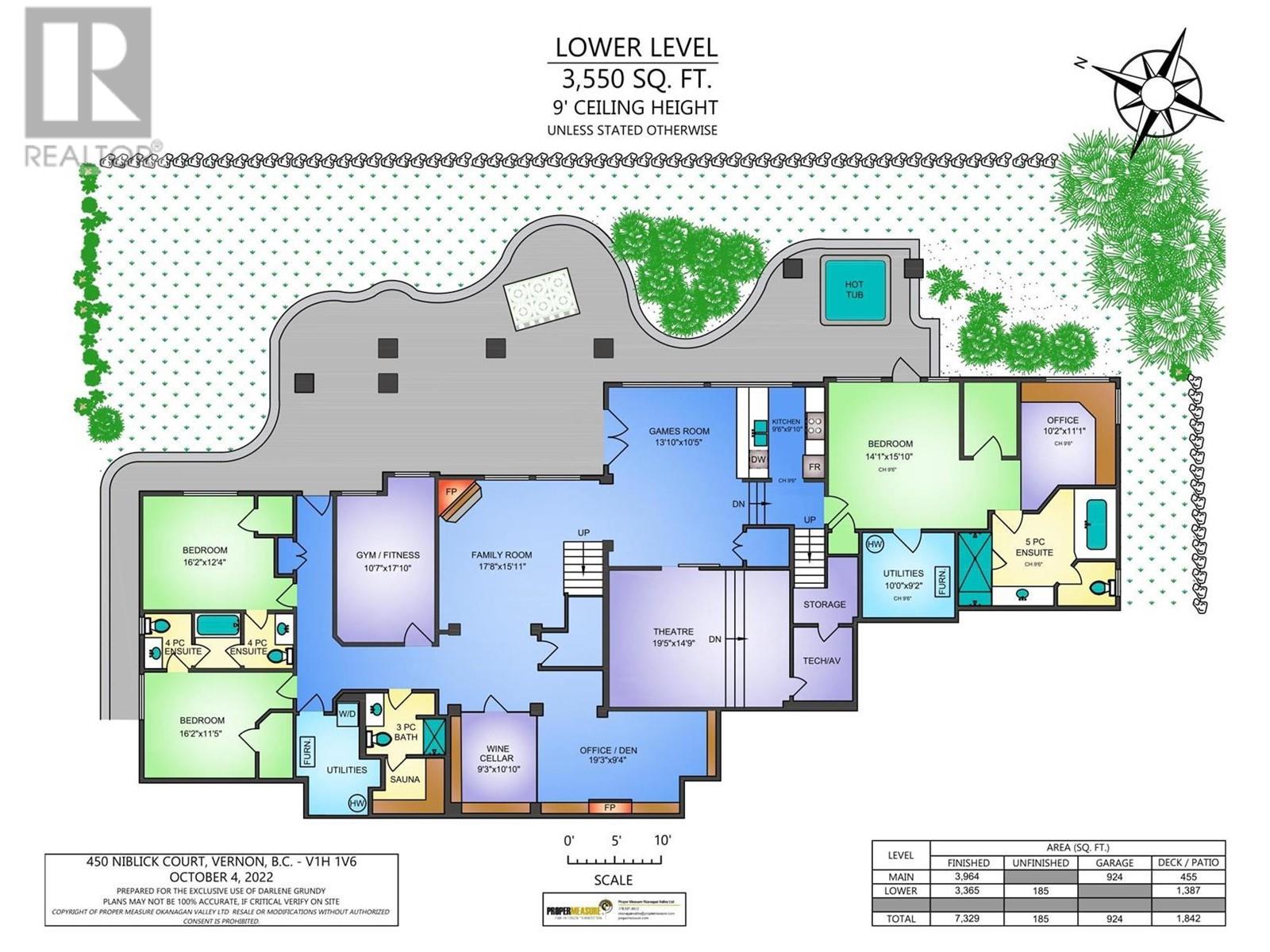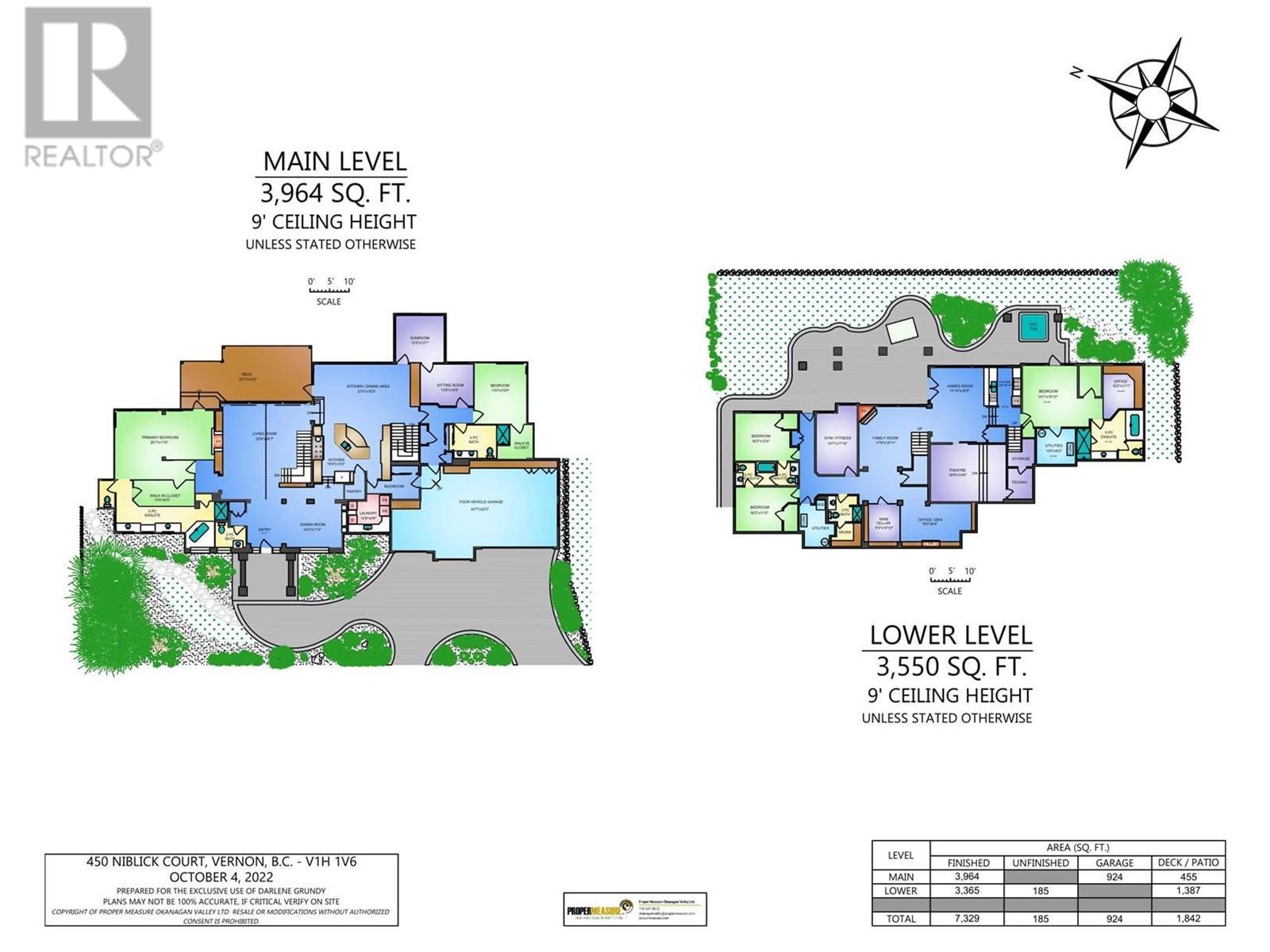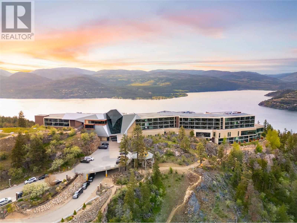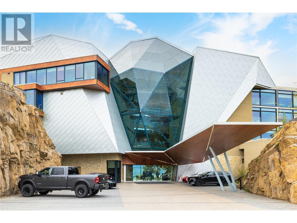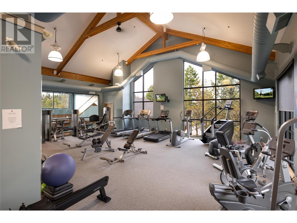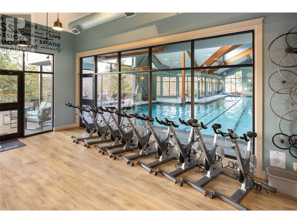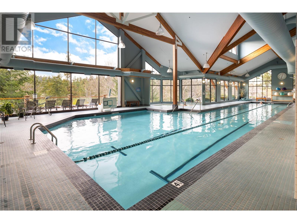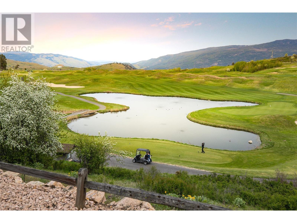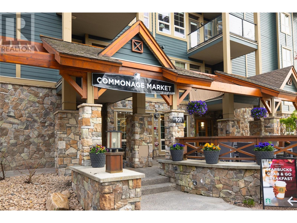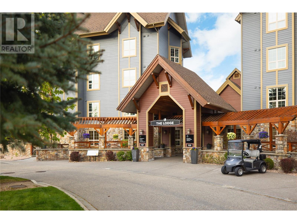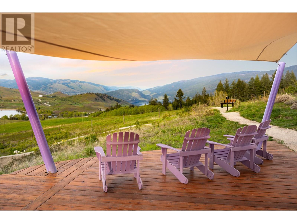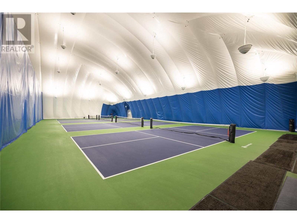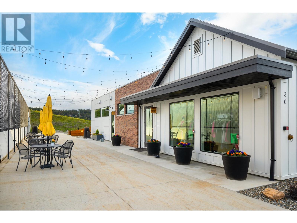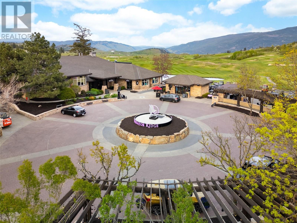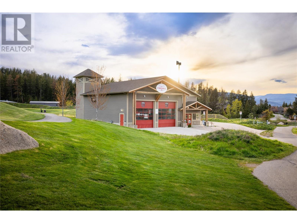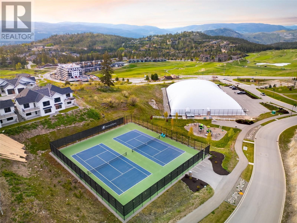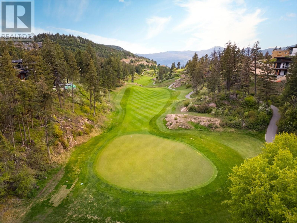The first ‘mansion’ ever built in Predator Ridge is available for purchase! Wake up each day to enjoy your morning from the hot tub on your patio as the sun rises over the Monashee Mountains and gleams on the emerald-green golf course just beyond your back door. Private, double-sized lot in a quiet location at the end of a cul-de-sac, this cleverly designed, massive yet cozy 7500sf home offers relaxed living with 5 bedrooms and 7 bathrooms, 2 kitchens, 2 laundry areas, large sunroom, theatre room, wine room, fitness room and sauna plus a caregiver-suite on the main floor. Relax and enjoy multiple connected living areas as a family retreat or use as an exciting business meeting resort offering 3 separate suites and an oversized 4 car garage. The most wonderful place to entertain with proximity to the clubhouse, restaurants, world class biking and hiking trails, pool and fitness centre. A Phase 1 Golf Membership is included but transfer fees will apply. Predator Ridge is exempt from BC Speculation and Vacancy Tax!! (id:56537)
Contact Don Rae 250-864-7337 the experienced condo specialist that knows Niblick. Outside the Okanagan? Call toll free 1-877-700-6688
Amenities Nearby : Golf Nearby
Access : -
Appliances Inc : Refrigerator, Dishwasher, Dryer, Range - Gas, Microwave, See remarks, Washer, Oven - Built-In
Community Features : -
Features : Cul-de-sac, Irregular lot size, Central island, Jacuzzi bath-tub, One Balcony
Structures : -
Total Parking Spaces : 8
View : Mountain view, View (panoramic)
Waterfront : -
Architecture Style : Ranch
Bathrooms (Partial) : 1
Cooling : Central air conditioning
Fire Protection : Security system, Smoke Detector Only
Fireplace Fuel : -
Fireplace Type : Insert
Floor Space : -
Flooring : Carpeted, Ceramic Tile, Hardwood
Foundation Type : -
Heating Fuel : -
Heating Type : Forced air, See remarks
Roof Style : Unknown
Roofing Material : Asphalt shingle
Sewer : Municipal sewage system
Utility Water : Municipal water
Bedroom
: 14'1'' x 15'10''
2pc Bathroom
: Measurements not available
Living room
: 13'8'' x 10'9''
4pc Bathroom
: Measurements not available
Bedroom
: 13'0'' x 15'4''
6pc Ensuite bath
: Measurements not available
Primary Bedroom
: 25'1'' x 17'6''
Sunroom
: 12'5'' x 12'1''
Family room
: 27'4'' x 15'3''
Laundry room
: 10'8'' x 9'6''
Dining room
: 14'3'' x 11'3''
Kitchen
: 19'4'' x 14'2''
Living room
: 22'9'' x 18'7''
4pc Bathroom
: Measurements not available
Wine Cellar
: 9'3'' x 10'10''
Bedroom
: 16'2'' x 12'4''
4pc Bathroom
: Measurements not available
Bedroom
: 16'2'' x 11'5''
Gym
: 10'7'' x 17'10''
6pc Bathroom
: Measurements not available
Den
: 19'3'' x 9'4''
Family room
: 17'8'' x 15'11''
Games room
: 13'10'' x 10'5''
Media
: 19'5'' x 14'9''
Kitchen
: 9'6'' x 9'10''
Utility room
: 10'0'' x 9'2''
Den
: 10'2'' x 11'1''
5pc Bathroom
: Measurements not available


