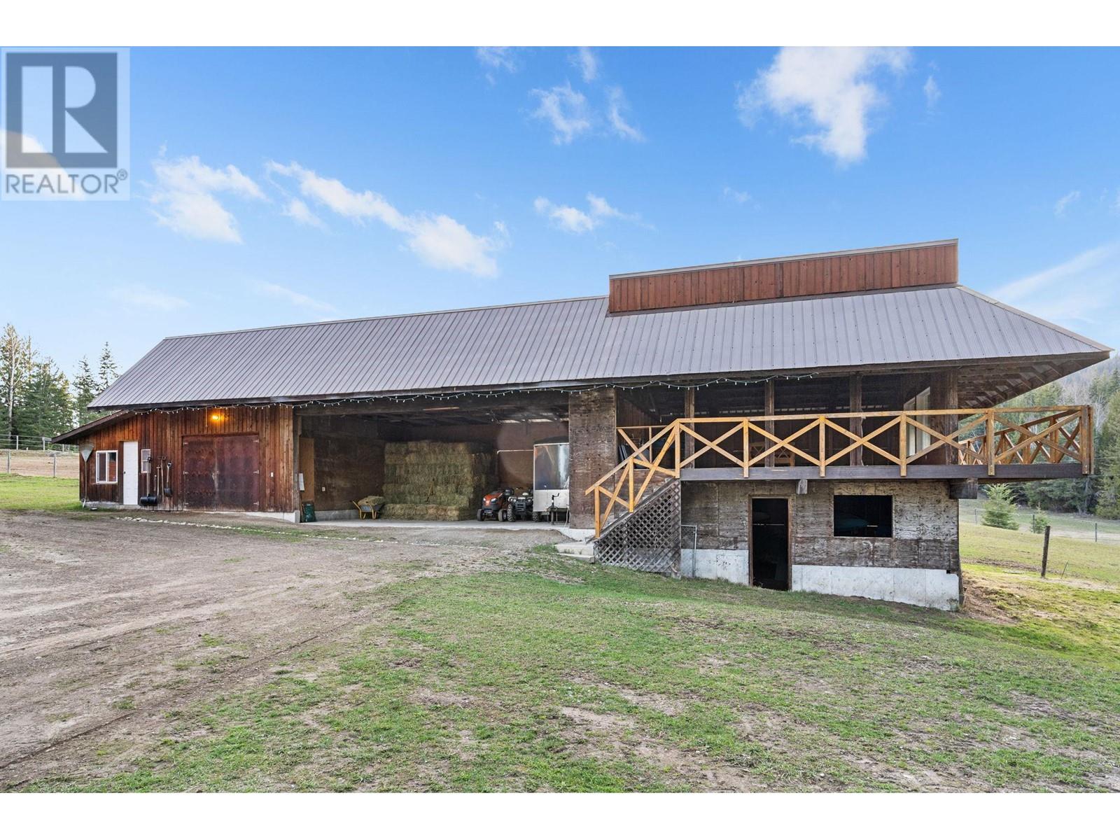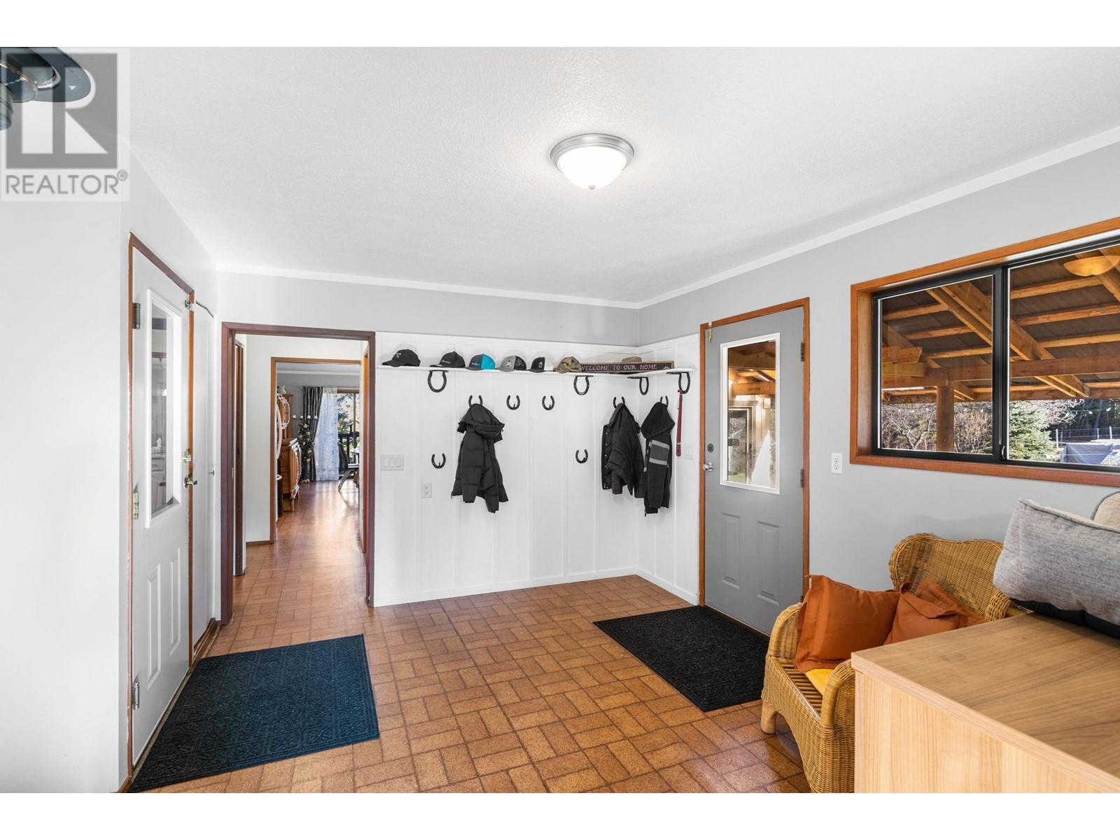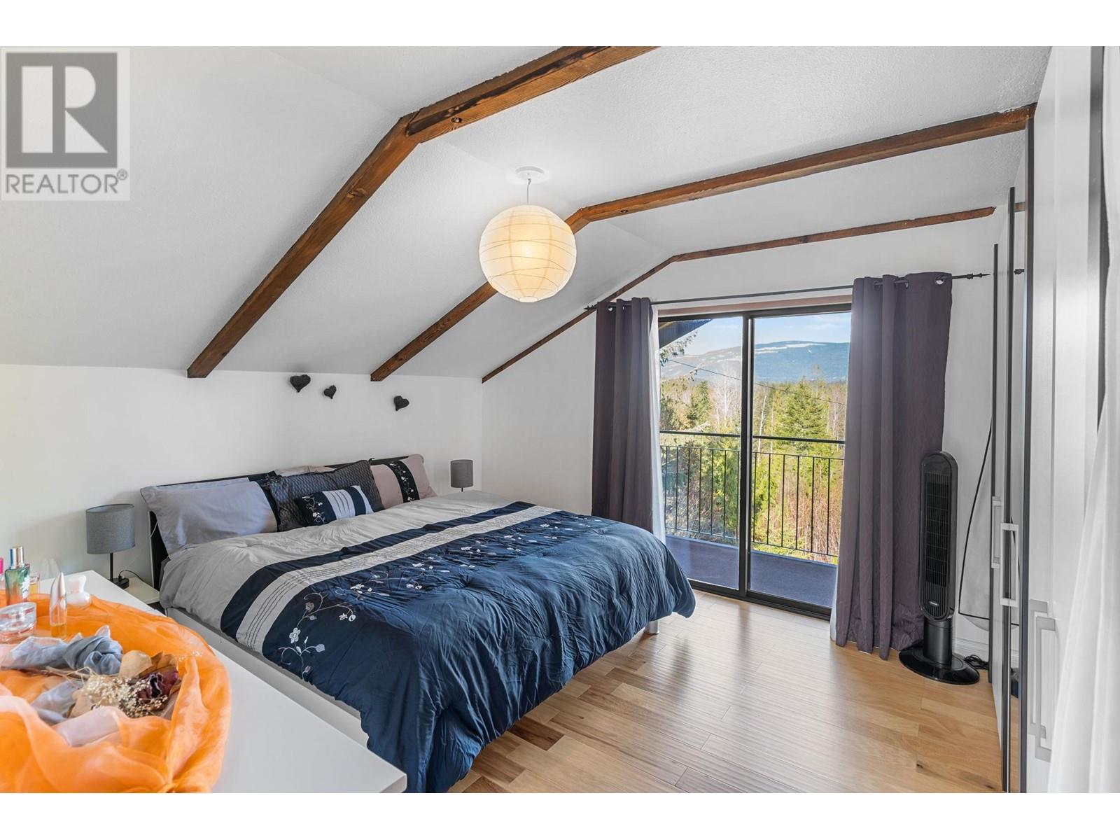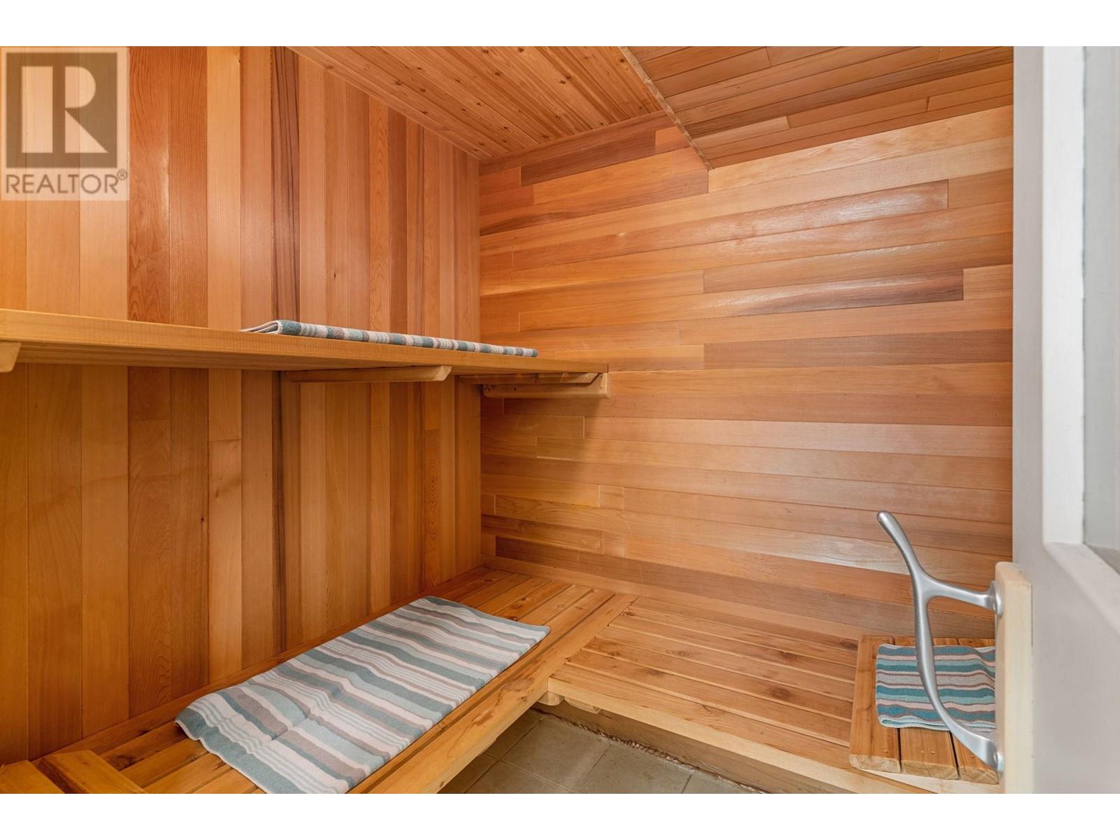Description
Private retreat and equestrian property nestled in the Okanagan hillside. A tree-lined driveway welcomes you to this fully fenced & cross-fenced 7.27-acre property, ideal for pasture rotation and equestrian needs. A bright & airy home with vaulted ceilings, a main floor living with open-concept kitchen and dining room, a large living room and sunroom, both complemented with wood stoves. An expansive fully covered deck for bbq and unwinding while looking out over the landscape. The upper floor has 2 full bathrooms and 3 right-sized bedrooms with their own sundecks, and the primary bedroom also has a large room size walk-in closet or 5th bedroom. The lower floor is a versatile area with a large recreation room, full bathroom, laundry, sauna, cold room, and an abundance of storage, plus an exterior entrance. Appreciated is the 2600 + sq. ft. barn, fully wired workshop w/ 220V, tack room, hay storage, and a further 540+ sq. ft. loft space ready for your ideas, perhaps an Airbnb suite for traveller's visiting the nearby Larch Hills Nordic Ski Trails & Winery, providing accommodations & year-round income. The property has fruit trees, a garden area, and a doghouse/fenced run. Positioned in a top destination location, just 15 minutes to Enderby, BC & 20 minutes to Salmon Arm, BC. An optional school bus pickup is also offered right at your driveway. Seeking a place to play, relax, or retire, surrounded by nature, this property hits all the checkmarks. Private tours are available. (id:56537)















































































































