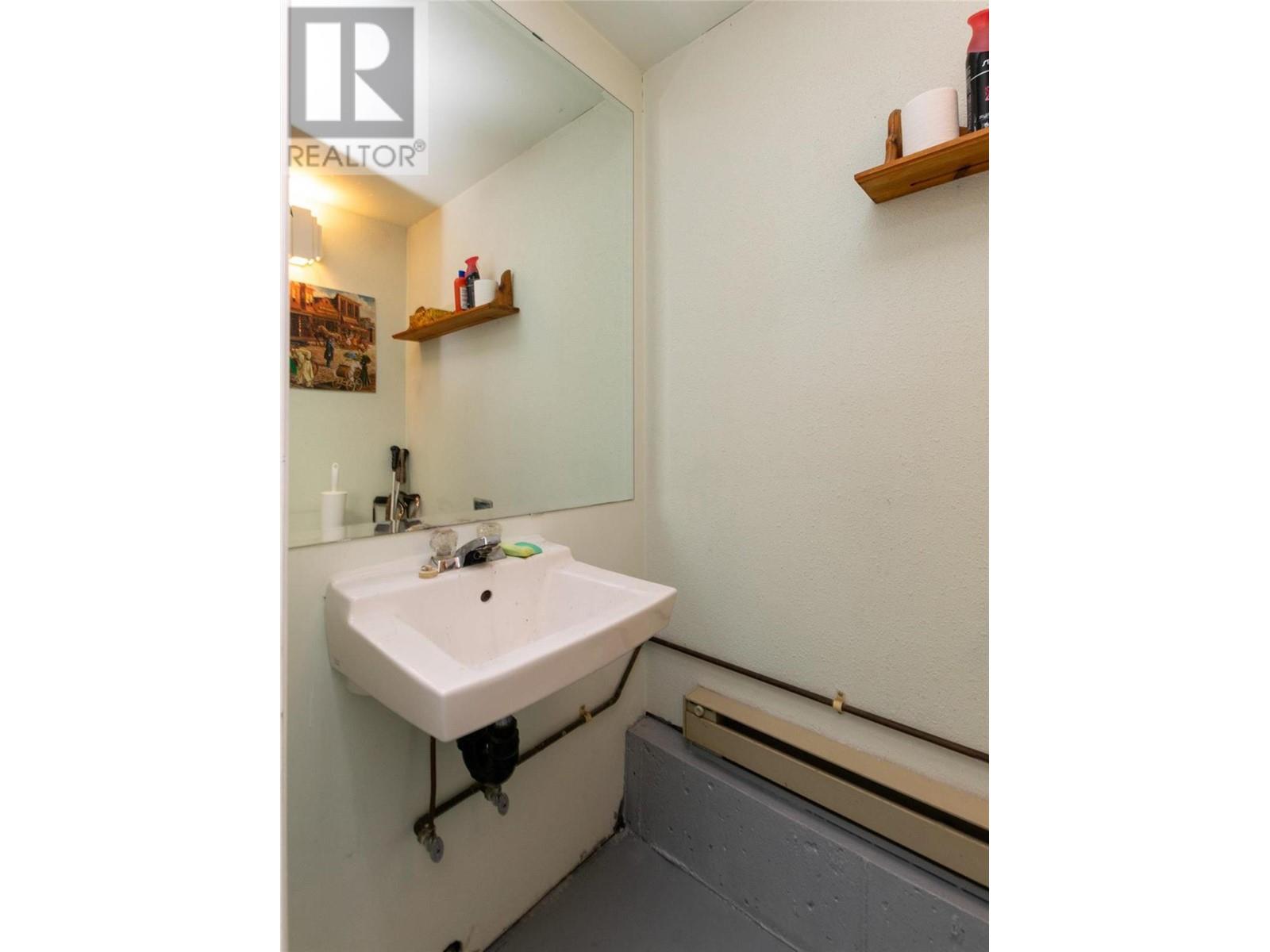Quiet 4.11 acre property with 1400 sq.ft. single-level home and 26'x31' two bay detached shop with 2-piece bathroom. New roof, new HVAC system, and many new appliances in this 3 bedroom, 2 bathroom home with attached 15'x20' garage. Natural gas stove and heating. Shallow well has satisfied household needs for this 12 year family owned property (recent well test report available with conditionally accepted purchase offer). High speed internet and cell phone coverage too. Contact your real estate agent today and see it in person. (id:56537)
Contact Don Rae 250-864-7337 the experienced condo specialist that knows Single Family. Outside the Okanagan? Call toll free 1-877-700-6688
Amenities Nearby : Recreation
Access : -
Appliances Inc : Range, Refrigerator, Dishwasher, Dryer, Washer & Dryer
Community Features : Family Oriented, Rural Setting
Features : Cul-de-sac, Private setting
Structures : -
Total Parking Spaces : 9
View : View (panoramic)
Waterfront : -
Architecture Style : Other
Bathrooms (Partial) : 0
Cooling : Central air conditioning
Fire Protection : -
Fireplace Fuel : Gas
Fireplace Type : Unknown
Floor Space : -
Flooring : Hardwood
Foundation Type : -
Heating Fuel : -
Heating Type : Forced air
Roof Style : Unknown
Roofing Material : Asphalt shingle
Sewer : -
Utility Water : Dug Well
Workshop
: 26'8'' x 31'0''
Utility room
: 3'6'' x 5'8''
Living room
: 14'10'' x 20'0''
Kitchen
: 13'11'' x 13'0''
Dining room
: 14'6'' x 14'0''
Primary Bedroom
: 13'11'' x 16'6''
Bedroom
: 10'1'' x 8'2''
Bedroom
: 10'0'' x 11'0''
4pc Bathroom
: Measurements not available
3pc Ensuite bath
: Measurements not available









































































































