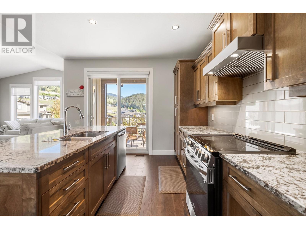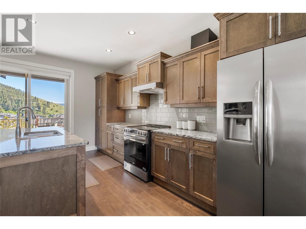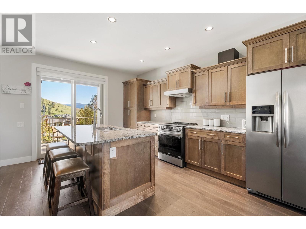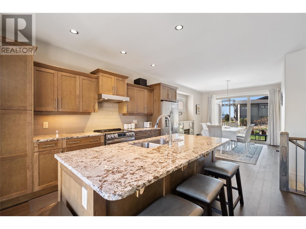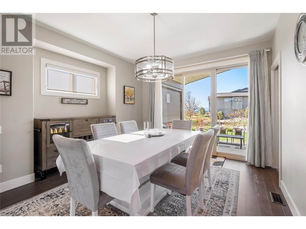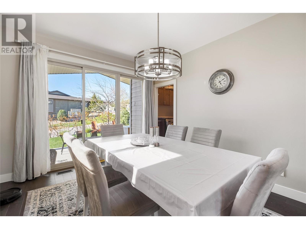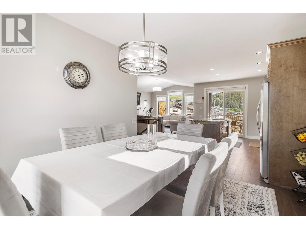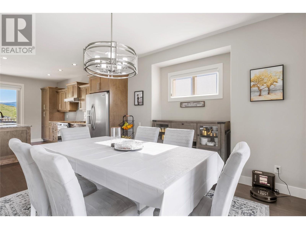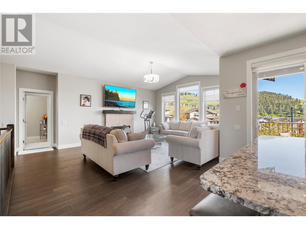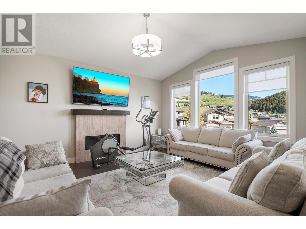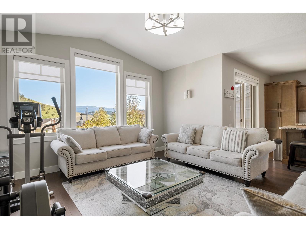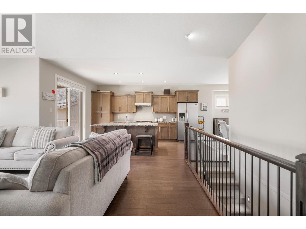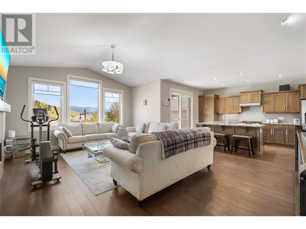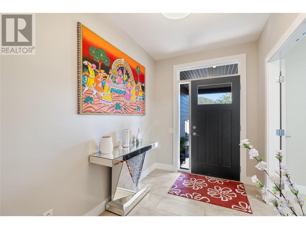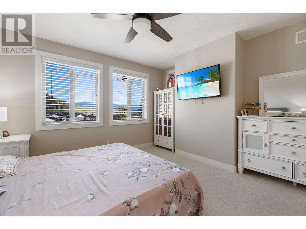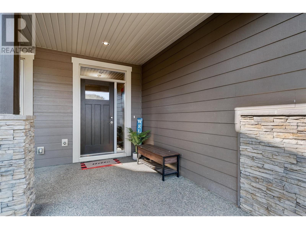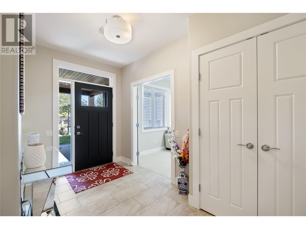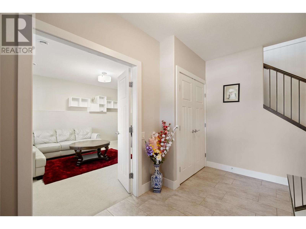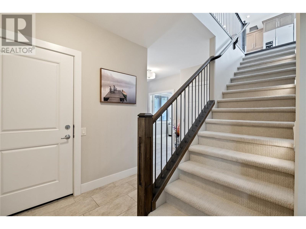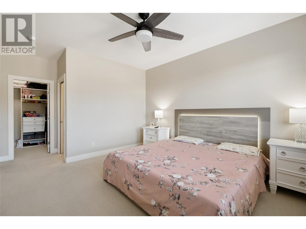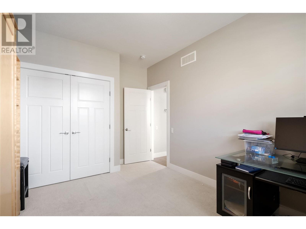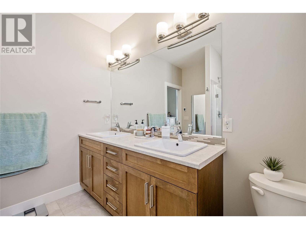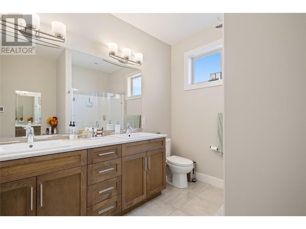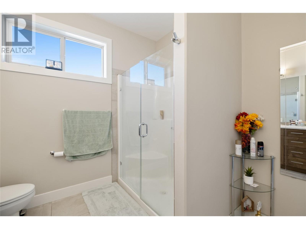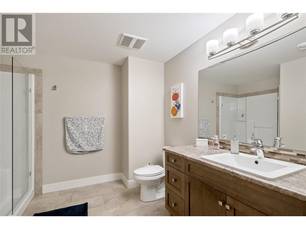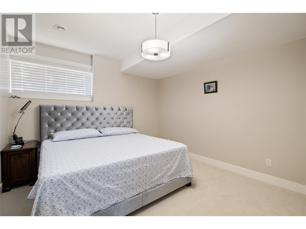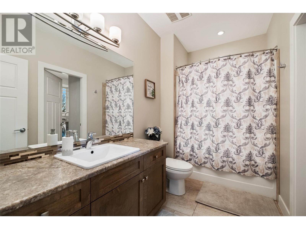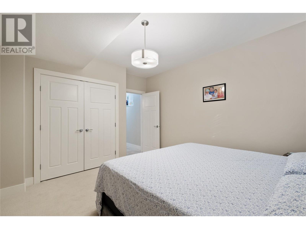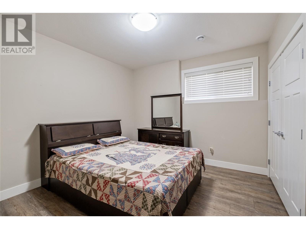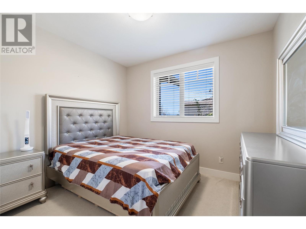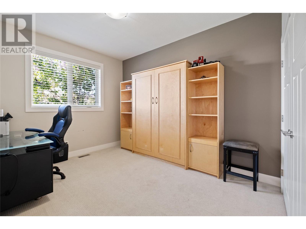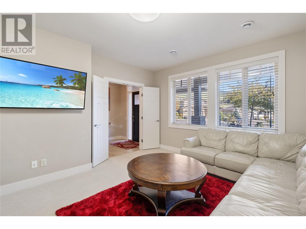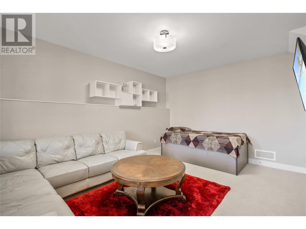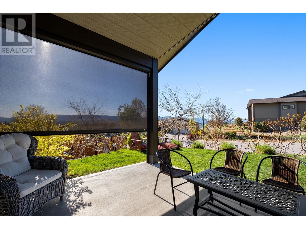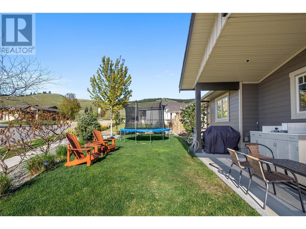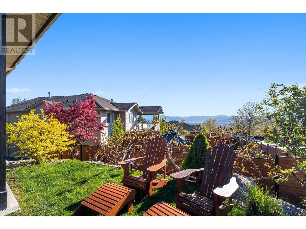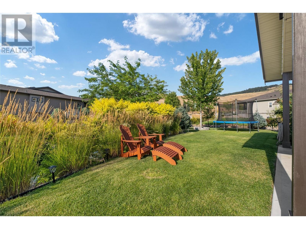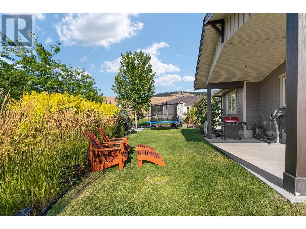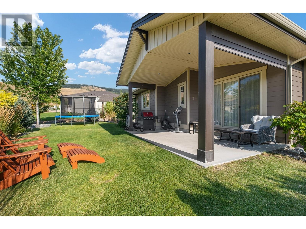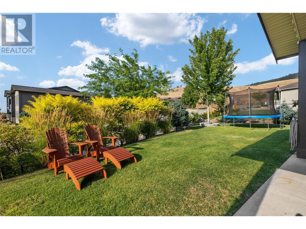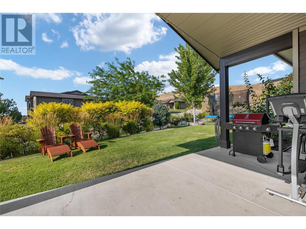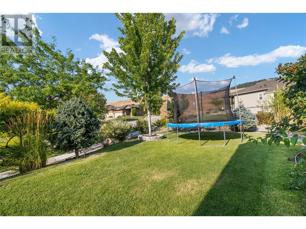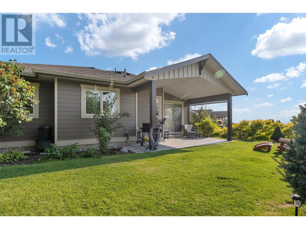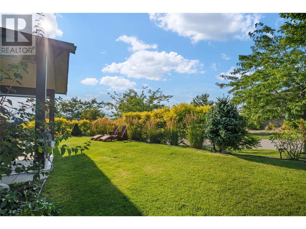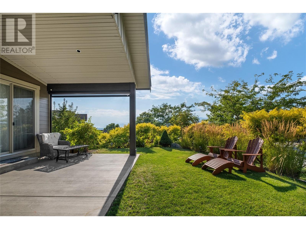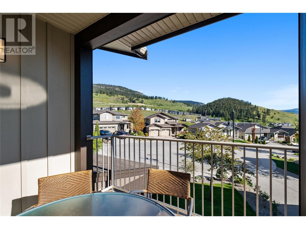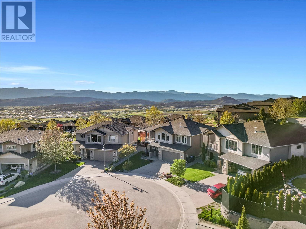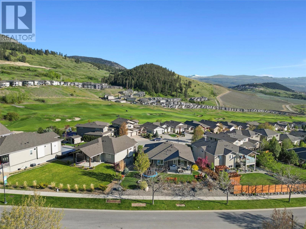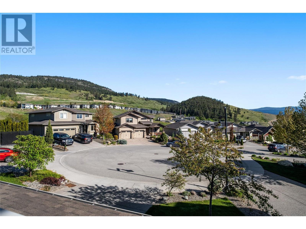Step into this home and prepare to be dazzled! With its airy open floor plan and seamless flow to the rear yard, you'll find yourself surrounded by views that never fail to impress. This meticulously cared-for abode boasts 2 bedrooms plus a den on the main level, and downstairs, discover a fully finished basement complete with 2 more bedrooms and a generous rec room. Need space for all your gear? No problem—the oversized garage has you covered. The kitchen is a chef's dream, featuring a sizable island and an abundance of natural light pouring in through the windows. Hardwood floors, stainless steel appliances, and granite countertops add an extra dash of elegance. Take your pick of outdoor relaxation spots—a front deck with panoramic vistas or a beautifully landscaped backyard accessible from the kitchen. And let's not forget the convenience of strolling over to Tower Ranch Golf Club! Proximity to UBCO and the airport sweetens the deal even more. (id:56537)
Contact Don Rae 250-864-7337 the experienced condo specialist that knows Single Family. Outside the Okanagan? Call toll free 1-877-700-6688
Amenities Nearby : Golf Nearby, Park, Recreation, Schools, Shopping, Ski area
Access : -
Appliances Inc : Refrigerator, Dishwasher, Dryer, Range - Gas, Washer
Community Features : -
Features : Cul-de-sac, Level lot, Private setting, One Balcony
Structures : -
Total Parking Spaces : 2
View : City view, Lake view, Mountain view, Valley view, View (panoramic)
Waterfront : -
Architecture Style : Other
Bathrooms (Partial) : 0
Cooling : Central air conditioning
Fire Protection : -
Fireplace Fuel : Gas
Fireplace Type : Unknown
Floor Space : -
Flooring : Carpeted, Ceramic Tile, Hardwood
Foundation Type : -
Heating Fuel : -
Heating Type : Forced air, See remarks
Roof Style : Unknown
Roofing Material : Asphalt shingle
Sewer : Municipal sewage system
Utility Water : Irrigation District
Bedroom
: 12'6'' x 11'6''
Bedroom
: 11'7'' x 11'2''
Games room
: 11'9'' x 16'3''
4pc Bathroom
: Measurements not available
4pc Ensuite bath
: Measurements not available
Dining room
: 11'6'' x 12'7''
Bedroom
: 11'0'' x 12'0''
Bedroom
: 10'0'' x 12'4''
Primary Bedroom
: 12'0'' x 13'9''
Kitchen
: 12'6'' x 12'7''
Great room
: 14'7'' x 16'6''
3pc Bathroom
: Measurements not available



