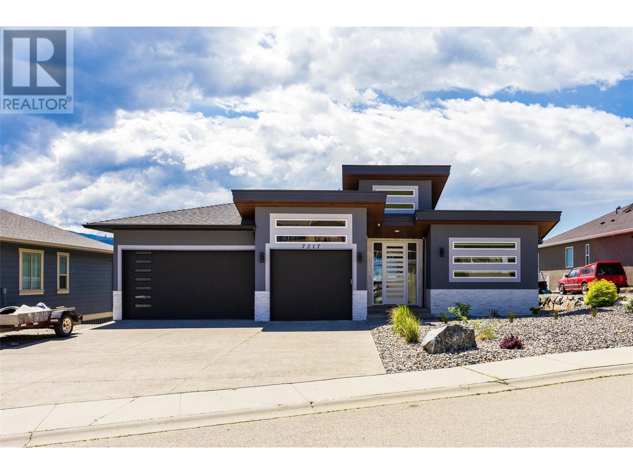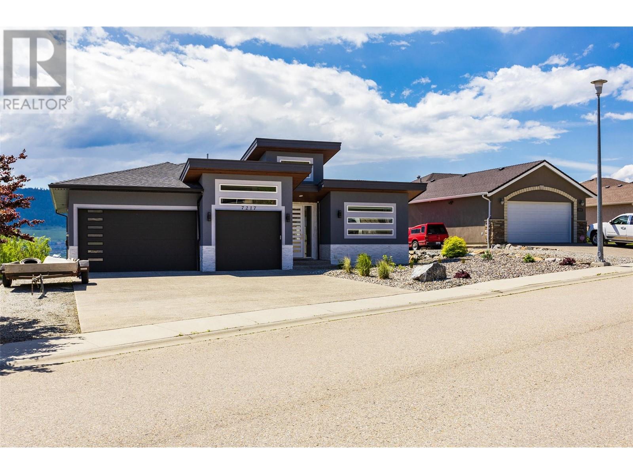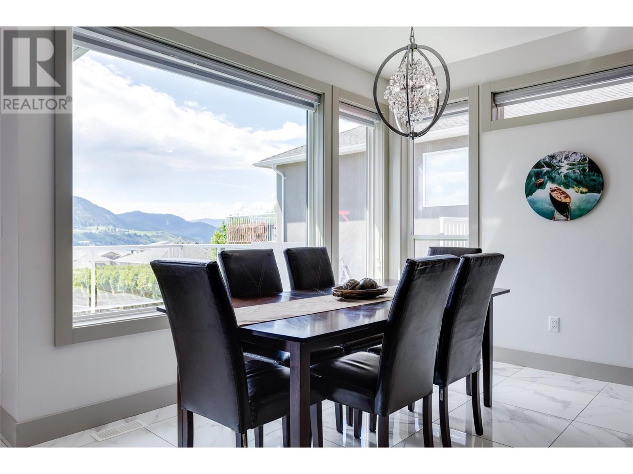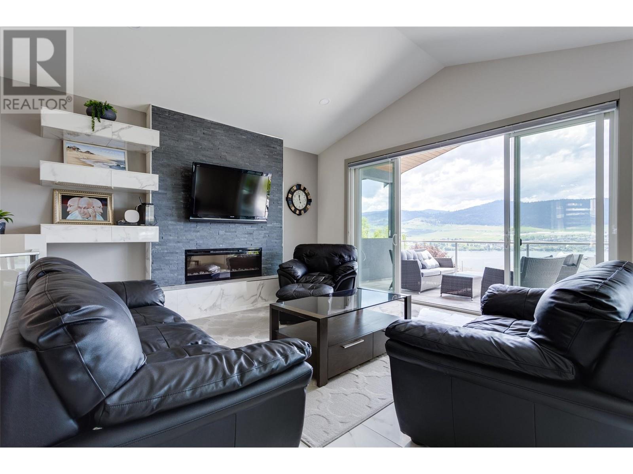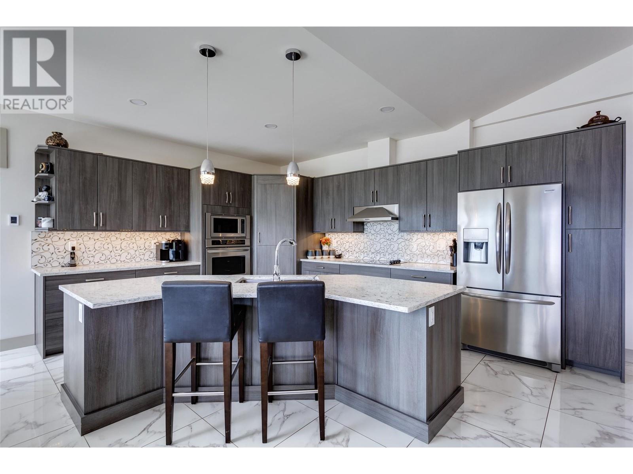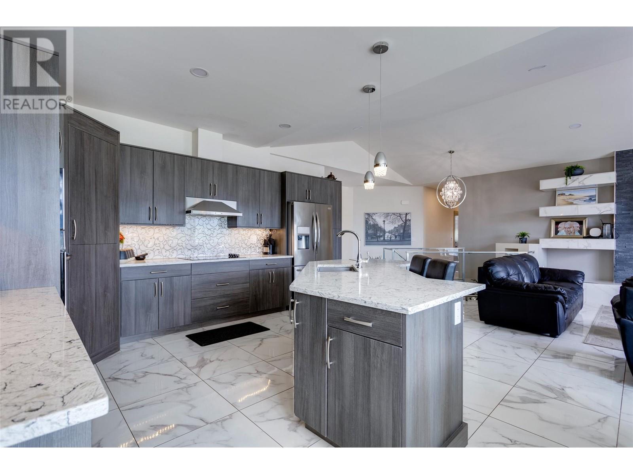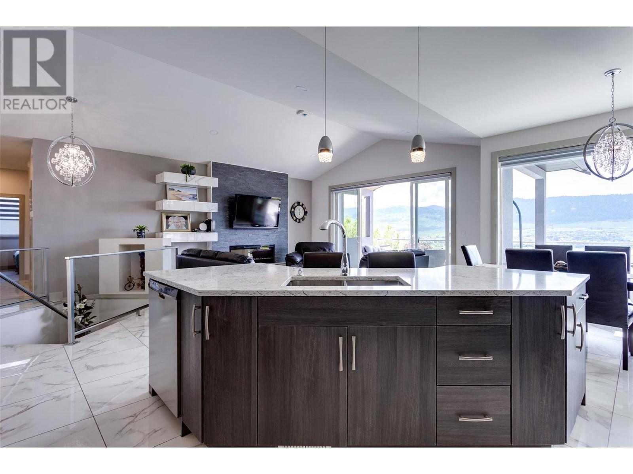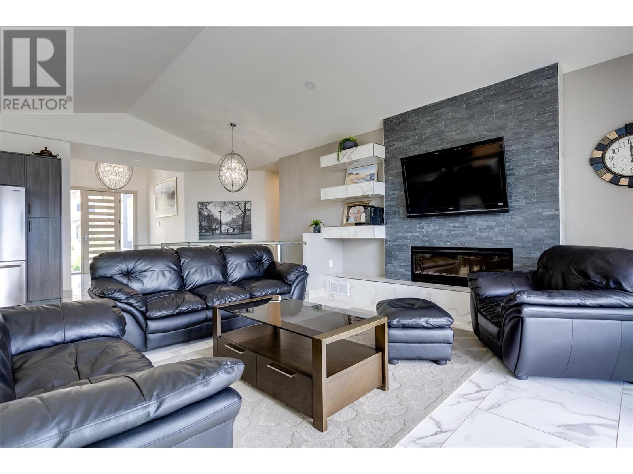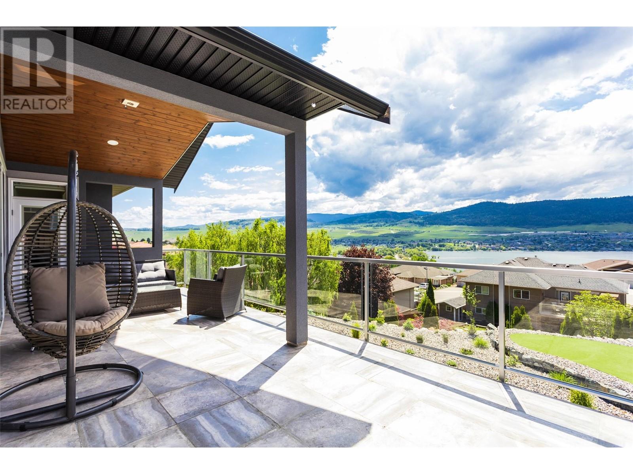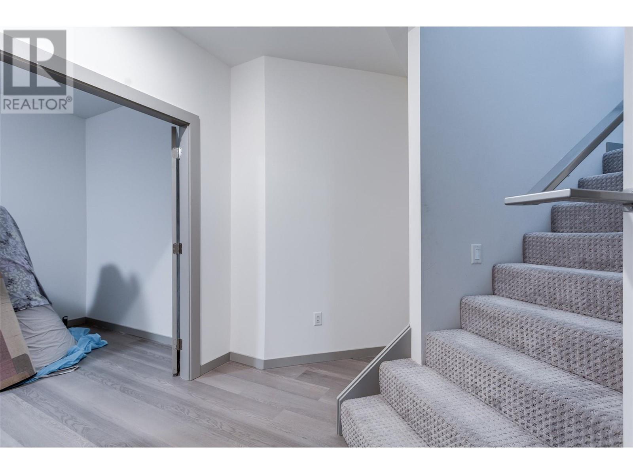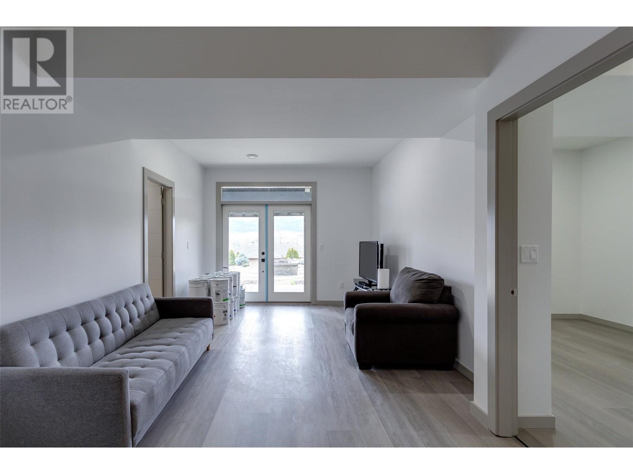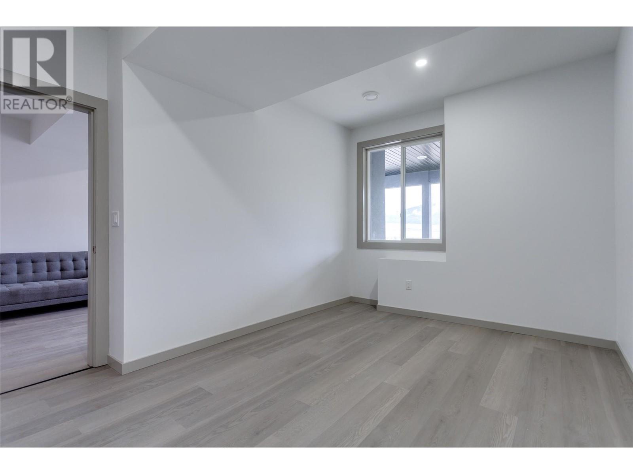STUNNING LAKE VIEW! This desirable feature 5 bedroom 4 bath gives you a breathtaking view of Okanagan lake. It includes a 1bed 1bath in-law suite with a separate entrance and laundry. This home was custom built and offers many high quality finishing and features throughout the home such as Porcelain tiles, Quartz countertops, heated tiles, a fireplace for cold winters, and more. The main living area is surrounded by windows to offer a lot of natural light. The large balcony is perfect for enjoying the Okanagan sunshine! The extended double garage provides tons of space for you to store your cars and/or toys. Enjoy smores around the built in fire pit in the backyard or practice your golf game on the putting green! In addition to the in-law suite, the downstairs area includes a recreation room accompanied by a bedroom and a bathroom, with its own entrance. This is ideal for families needing extra space or for potential Air BnB use!!! It is within walking distance to the beach and just minutes away from The Rise Golf Course! Measurements are taken from I-GUIDE, if important please verify. (id:56537)
Contact Don Rae 250-864-7337 the experienced condo specialist that knows Single Family. Outside the Okanagan? Call toll free 1-877-700-6688
Amenities Nearby : Golf Nearby, Airport, Recreation, Schools
Access : -
Appliances Inc : Refrigerator, Dishwasher, Dryer, Range - Electric, Washer
Community Features : -
Features : Cul-de-sac, Central island, Balcony
Structures : -
Total Parking Spaces : 2
View : Lake view, Mountain view
Waterfront : -
Architecture Style : Ranch
Bathrooms (Partial) : 0
Cooling : Central air conditioning
Fire Protection : Smoke Detector Only
Fireplace Fuel : Electric
Fireplace Type : Unknown
Floor Space : -
Flooring : Carpeted, Laminate, Tile
Foundation Type : -
Heating Fuel : -
Heating Type : In Floor Heating, Forced air, See remarks
Roof Style : Unknown,Unknown
Roofing Material : Asphalt shingle,Other
Sewer : Municipal sewage system
Utility Water : Municipal water
Den
: 10'2'' x 8'10''
4pc Bathroom
: 8'11'' x 4'10''
Bedroom
: 12'6'' x 10'10''
Other
: 18'10'' x 12'
4pc Bathroom
: 11'6'' x 4'11''
Bedroom
: 10'6'' x 13'11''
Recreation room
: 14'3'' x 23'11''
Utility room
: 8'10'' x 13'10''
Kitchen
: 16'11'' x 7'1''
Dining room
: 18' x 10'4''
Foyer
: 7'11'' x 9'1''
Office
: 11'10'' x 8'3''
Bedroom
: 11'10'' x 9'9''
Kitchen
: 18'10'' x 13'1''
Dining room
: 11'1'' x 8'6''
Living room
: 17'4'' x 19'3''
3pc Bathroom
: 4'11'' x 8'3''
Bedroom
: 10'11'' x 10'4''
Primary Bedroom
: 12'1'' x 14'8''
4pc Ensuite bath
: 10'10'' x 11'10''
Other
: 10'10'' x 7'2''


