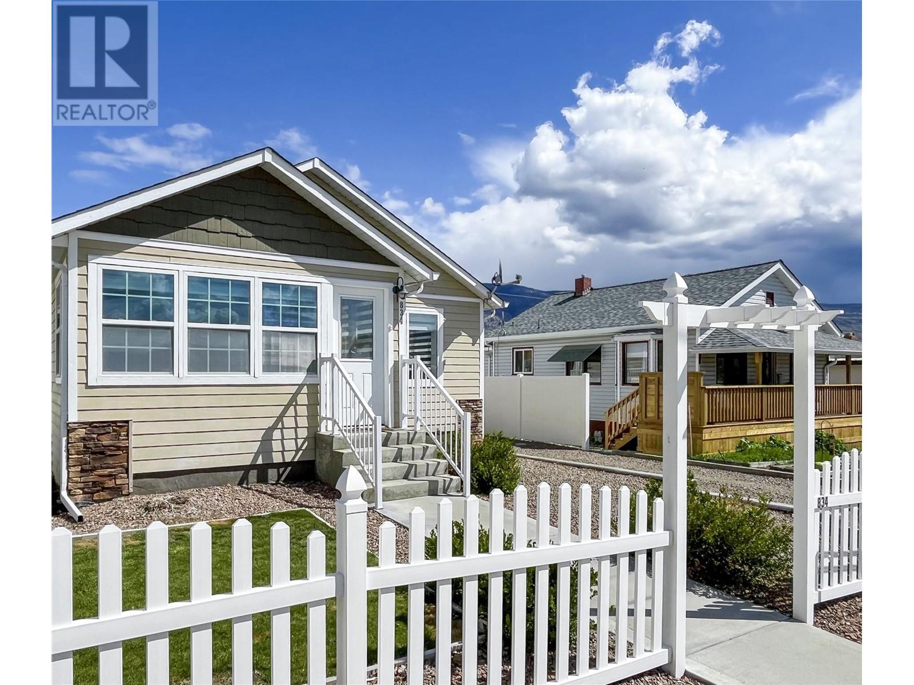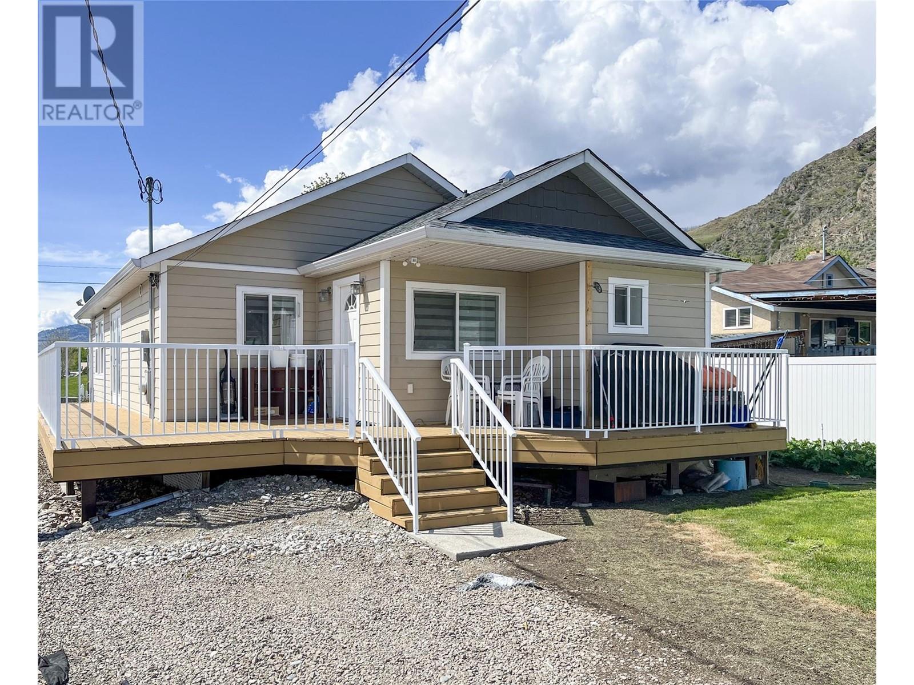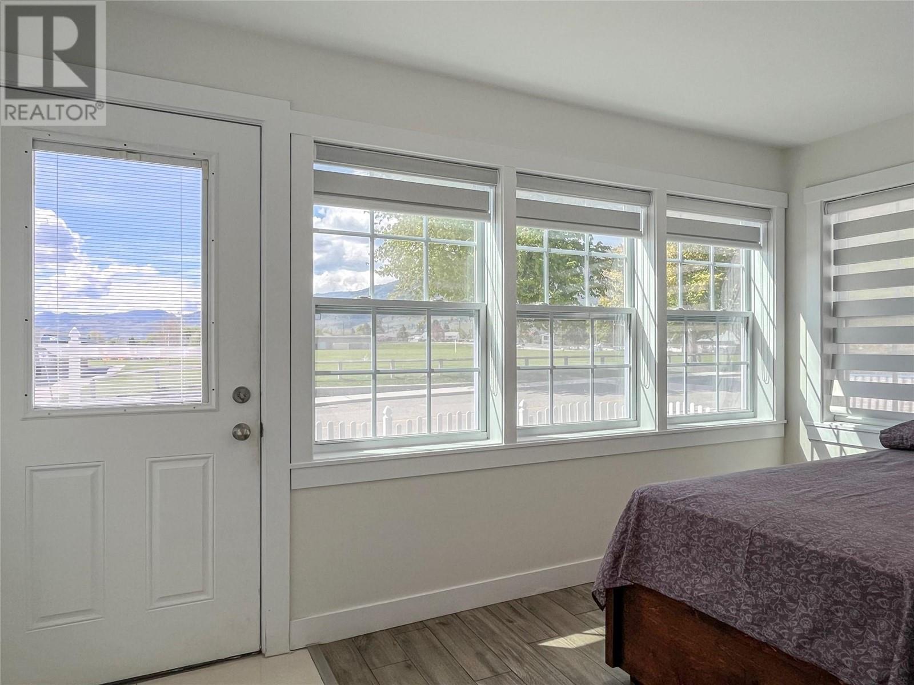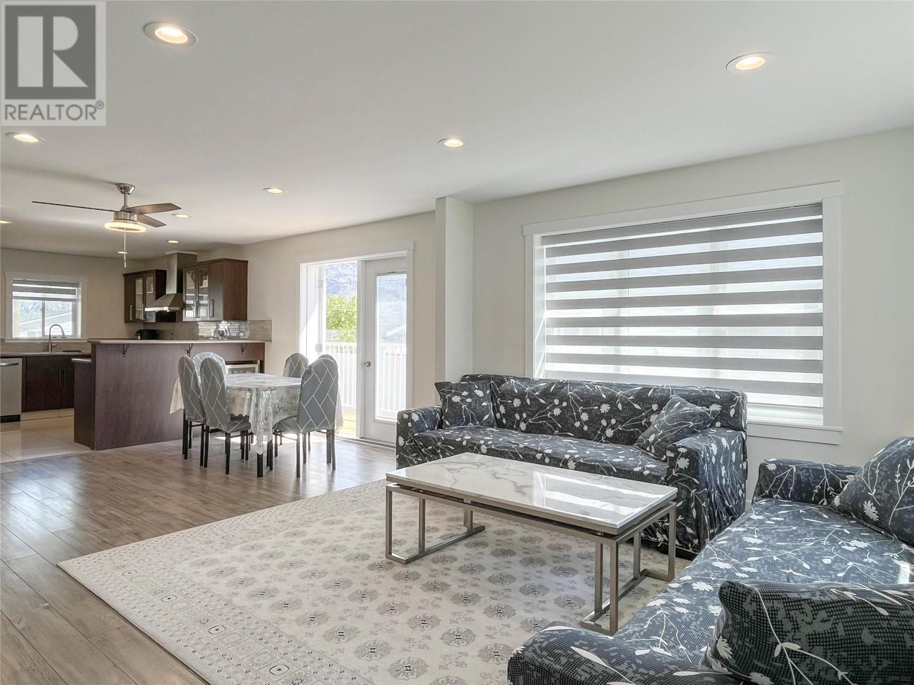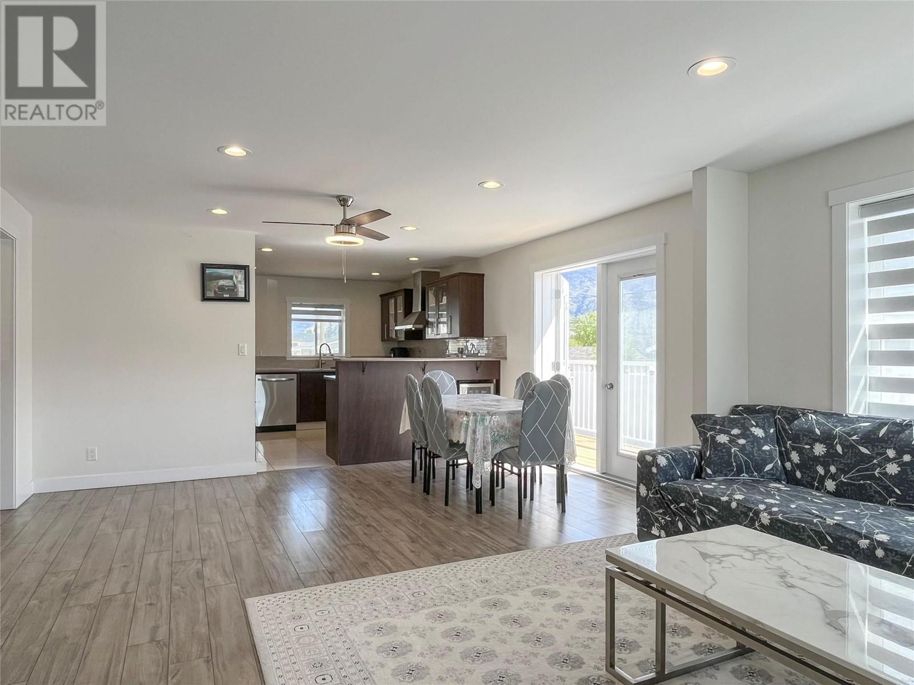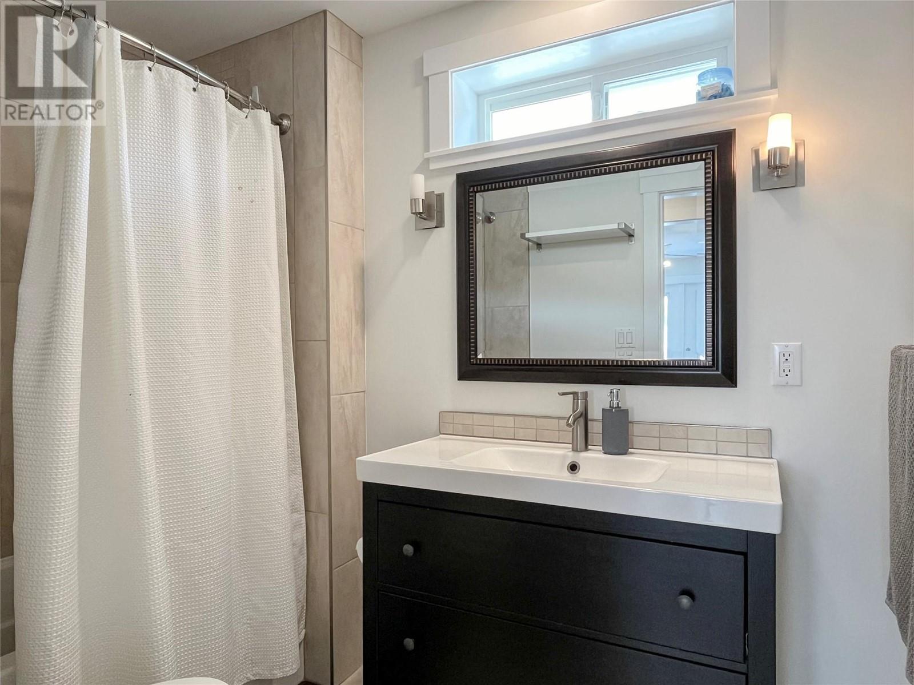Ideally located across from Oliver Elementary School and Southern Okanagan Secondary, this stunning home offers the perfect blend of convenience, comfort, and style. Step outside to a scenic park right at your doorstep, creating a serene and family-friendly atmosphere. Extensively renovated from top to bottom inside and the yard + a brand-new deck—this home is move-in ready. The open-concept main floor is designed for modern living, featuring a bright and spacious layout. A sunroom at the front provides a cozy retreat, while two separate living rooms offer plenty of space for relaxation. With 4 bedrooms and 3 bathrooms, this home is ideal for families. The upper level includes 2 bedrooms, including a luxurious master suite with heated floors in the ensuite. The lower level features 2 additional bedrooms and a second living room, perfect for guests or a growing family. Enjoy privacy in the backyard, ample parking, with space for an RV. Located just minutes from town, this home is your gateway to the best of wine country living in Oliver. (id:56537)
Contact Don Rae 250-864-7337 the experienced condo specialist that knows Single Family. Outside the Okanagan? Call toll free 1-877-700-6688
Amenities Nearby : Schools, Ski area
Access : -
Appliances Inc : Range, Refrigerator, Dishwasher, Dryer, Microwave, Washer, Oven - Built-In
Community Features : -
Features : Level lot
Structures : -
Total Parking Spaces : 1
View : Mountain view
Waterfront : -
Architecture Style : Ranch
Bathrooms (Partial) : 0
Cooling : Central air conditioning
Fire Protection : -
Fireplace Fuel : -
Fireplace Type : -
Floor Space : -
Flooring : -
Foundation Type : -
Heating Fuel : Electric
Heating Type : -
Roof Style : Unknown
Roofing Material : Asphalt shingle
Sewer : Municipal sewage system
Utility Water : Municipal water
Recreation room
: 15'0'' x 14'0''
Laundry room
: 10'0'' x 19'0''
Games room
: 11'0'' x 12'0''
Bedroom
: 10'0'' x 11'0''
Bedroom
: 11'3'' x 10'9''
4pc Bathroom
: Measurements not available
Other
: 7'0'' x 5'0''
Mud room
: 8'0'' x 8'0''
Primary Bedroom
: 12'0'' x 9'0''
Living room
: 23'0'' x 15'0''
Kitchen
: 12'0'' x 12'0''
Foyer
: 13'0'' x 8'0''
4pc Ensuite bath
: Measurements not available
Bedroom
: 9'0'' x 14'0''
3pc Bathroom
: Measurements not available
Utility room
: 7'0'' x 6'0''


