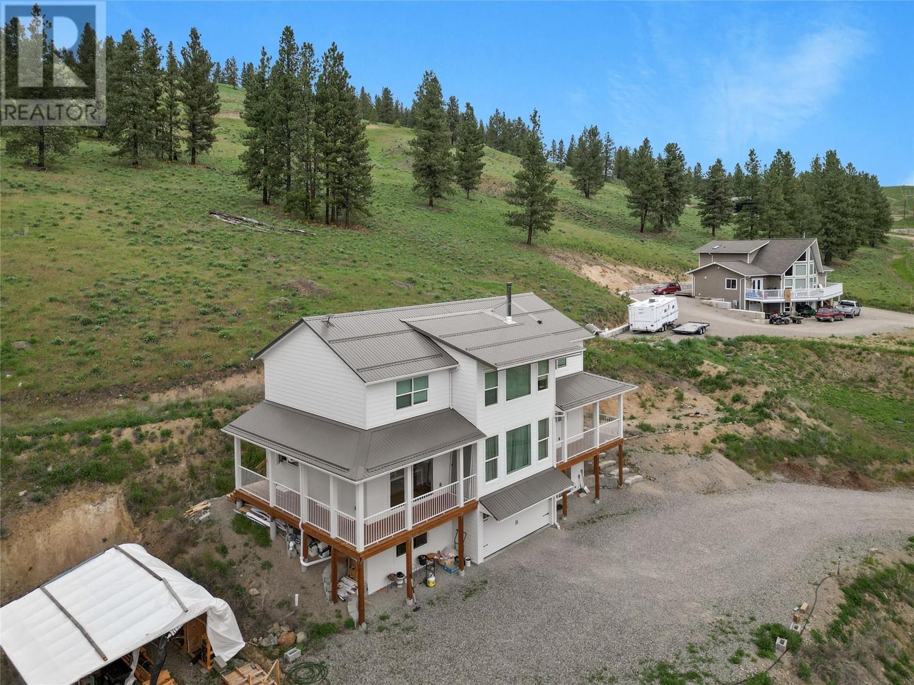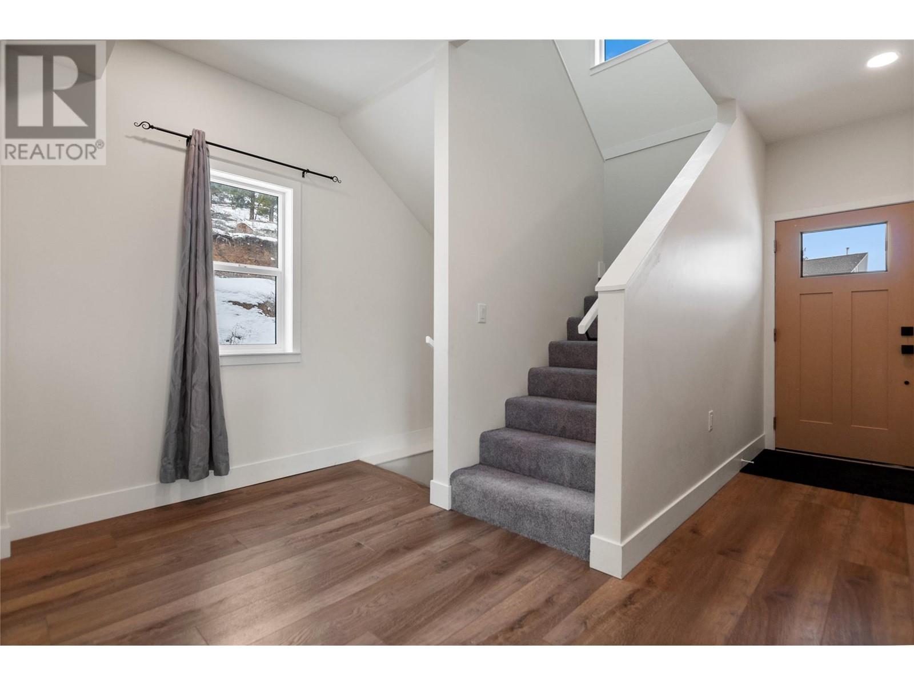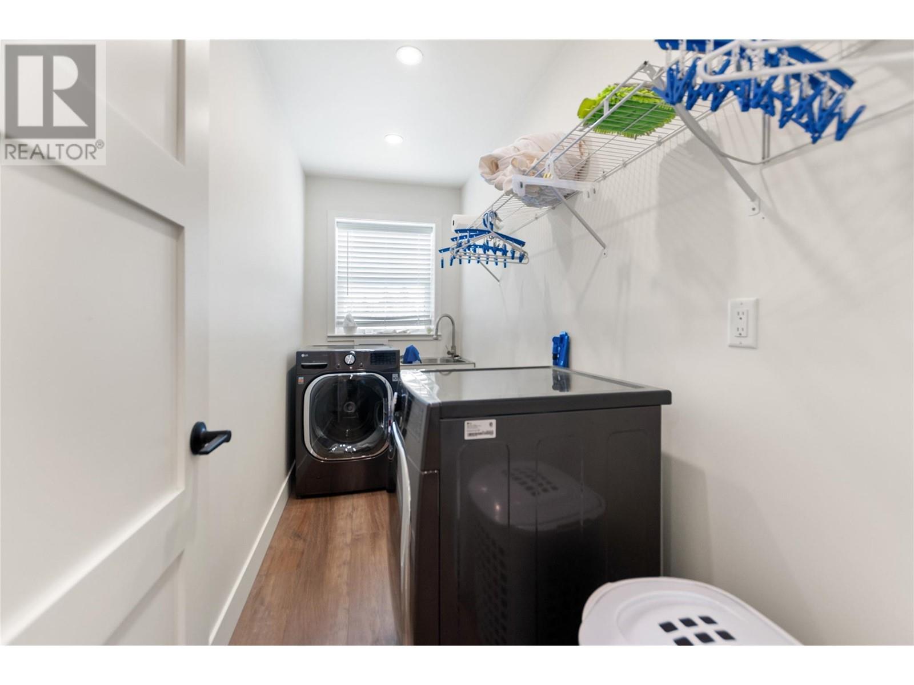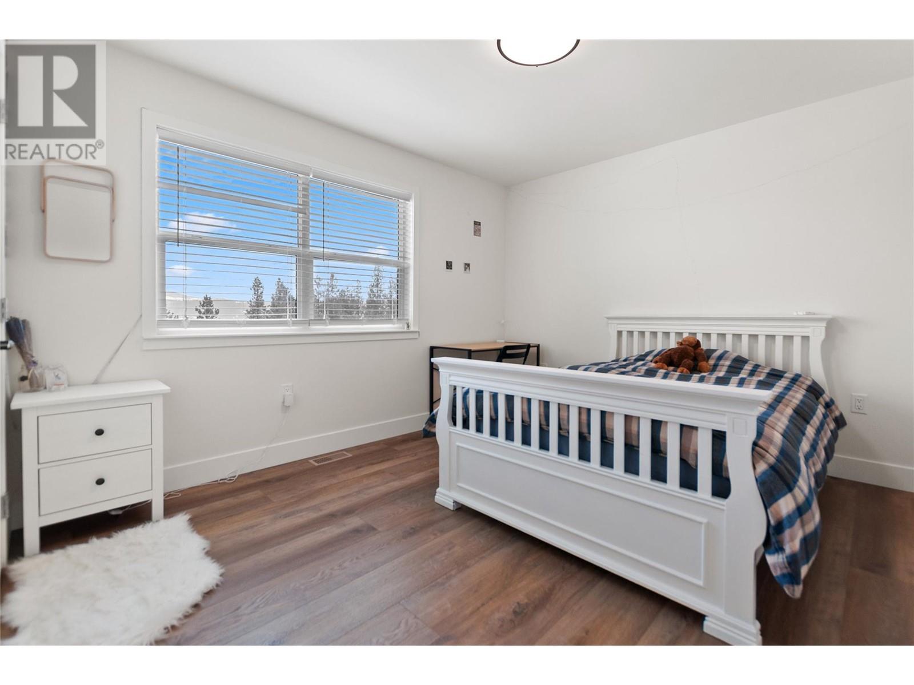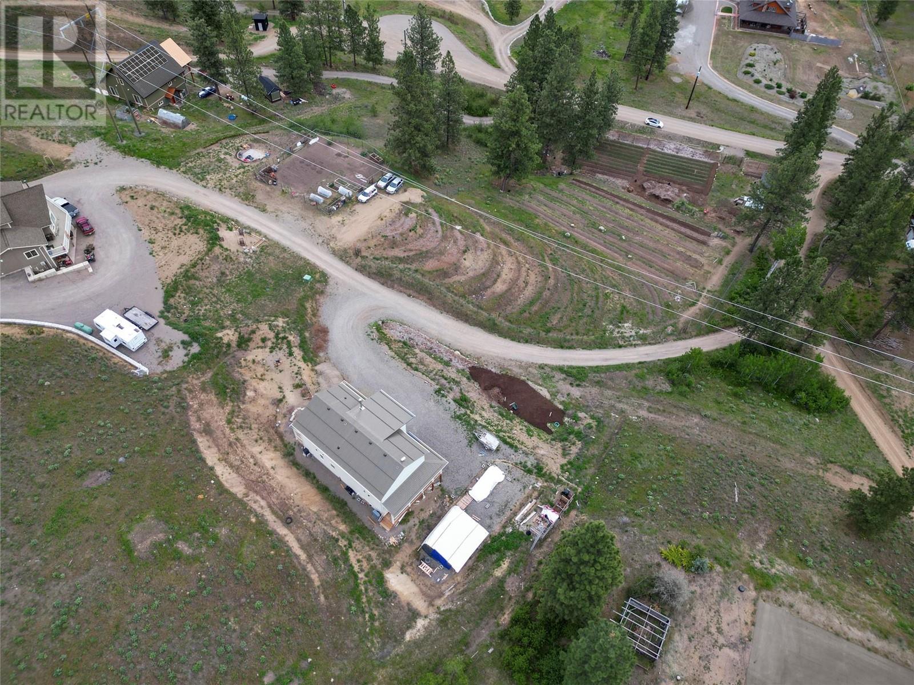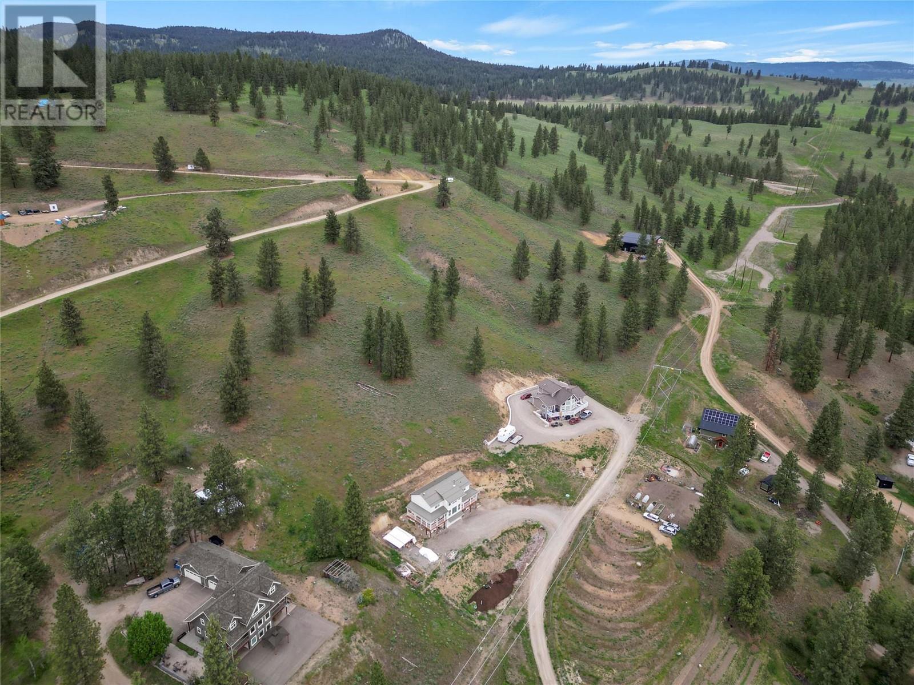PRICED TO SELL: LISTED AT $176,000 BELOW ASSESSMENT! This exquisite 4 BED, 3 BATH home, completed in 2023, is set on 2.7 acres and boasts breathtaking valley views, combining modern luxury with peaceful living—all just 5 minutes from downtown! Enjoy an airy, open-concept layout filled with natural light, soaring ceilings, and stylish finishes. The contemporary kitchen features high-quality appliances, butcher block countertops, and a spacious island, perfect for entertaining. The lower level offers ample storage, an attached one-car garage, and space for a home gym! With plenty of room on the property, you can easily add a workshop or garage with a guest suite or additional living space, a separate 100 amp service and upsized septic system are already in place! Contact for more information or to schedule a viewing! (id:56537)
Contact Don Rae 250-864-7337 the experienced condo specialist that knows Single Family. Outside the Okanagan? Call toll free 1-877-700-6688
Amenities Nearby : -
Access : -
Appliances Inc : Refrigerator, Dishwasher, Range - Gas, Washer & Dryer
Community Features : -
Features : Private setting, Central island
Structures : -
Total Parking Spaces : 3
View : Valley view
Waterfront : -
Architecture Style : -
Bathrooms (Partial) : 0
Cooling : Central air conditioning
Fire Protection : -
Fireplace Fuel : Wood
Fireplace Type : Conventional
Floor Space : -
Flooring : Laminate
Foundation Type : -
Heating Fuel : Wood
Heating Type : Heat Pump, Stove
Roof Style : Unknown
Roofing Material : Metal
Sewer : Septic tank
Utility Water : Well
Bedroom
: 9'8'' x 14'4''
4pc Bathroom
: Measurements not available
Foyer
: 5'3'' x 9'8''
Pantry
: 7'5'' x 9'7''
Dining room
: 8' x 15'
Living room
: 19'10'' x 16'9''
Kitchen
: 14'10'' x 17'9''
Primary Bedroom
: 15'5'' x 16'7''
Laundry room
: 4'6'' x 11'8''
Bedroom
: 11'1'' x 18'1''
Bedroom
: 11'4'' x 14'5''
5pc Ensuite bath
: Measurements not available
5pc Bathroom
: Measurements not available
Gym
: 15'2'' x 13'8''
Storage
: 15'3'' x 13'8''
Utility room
: 6'7'' x 13'6''


