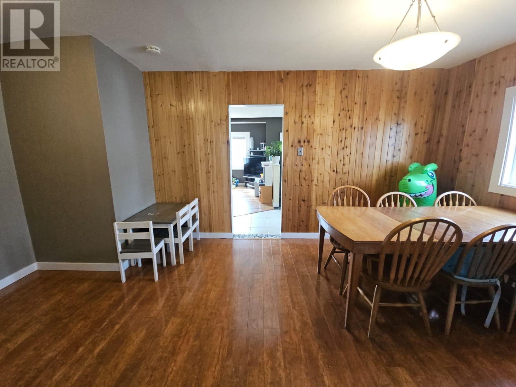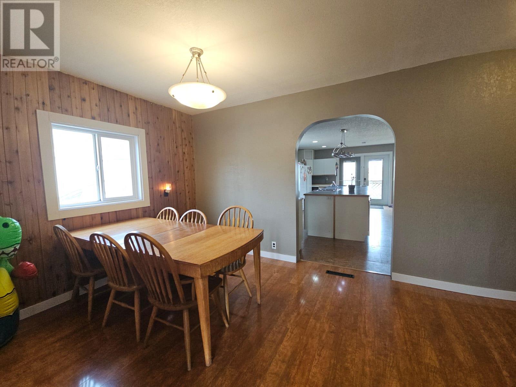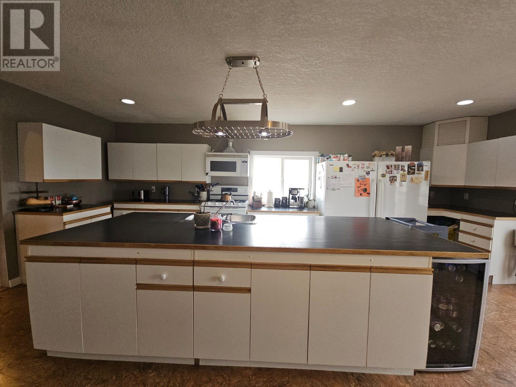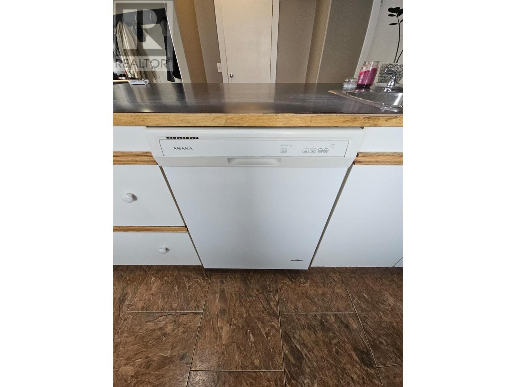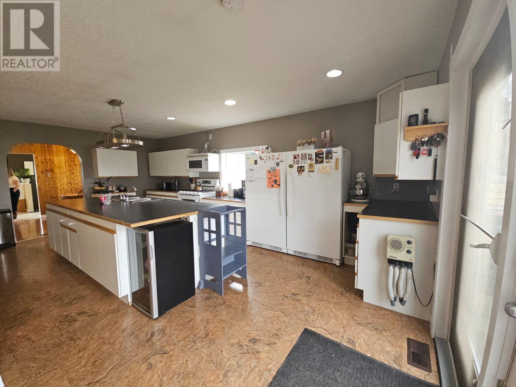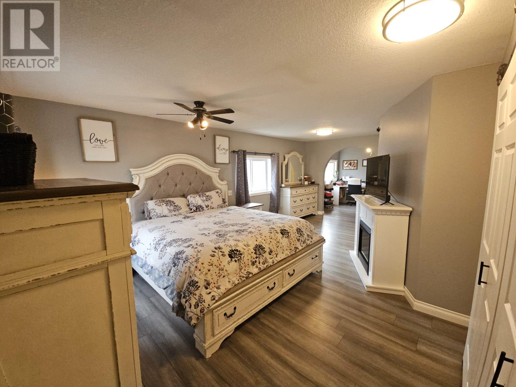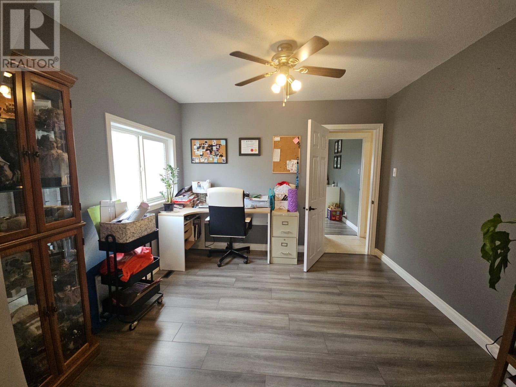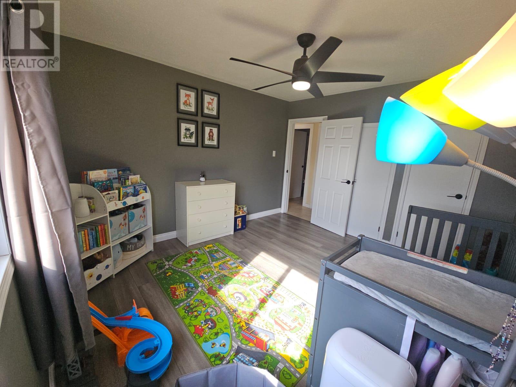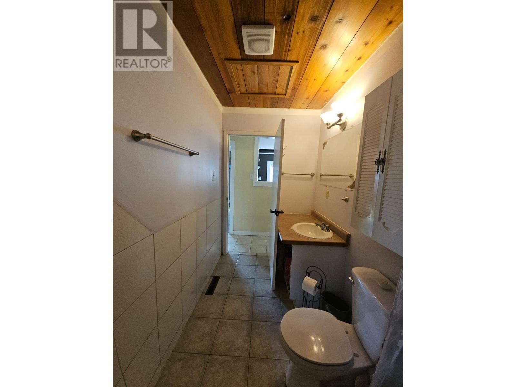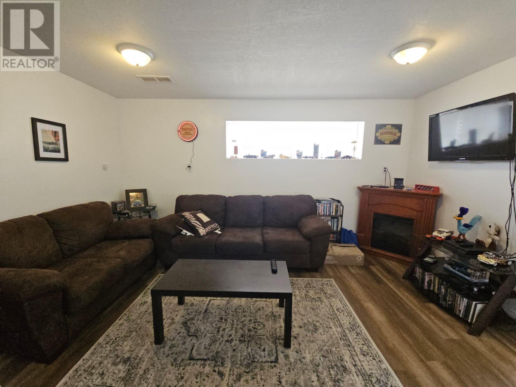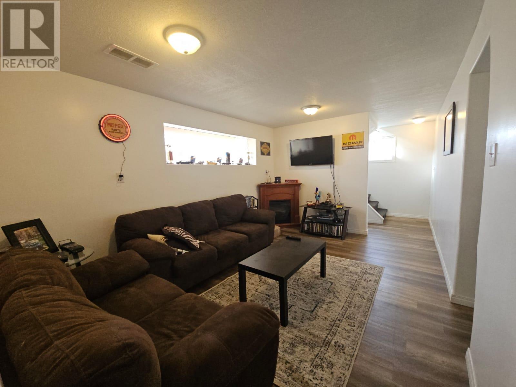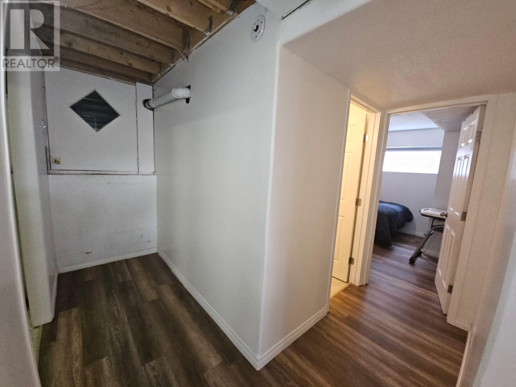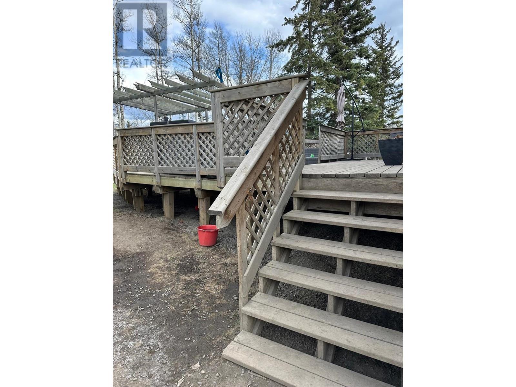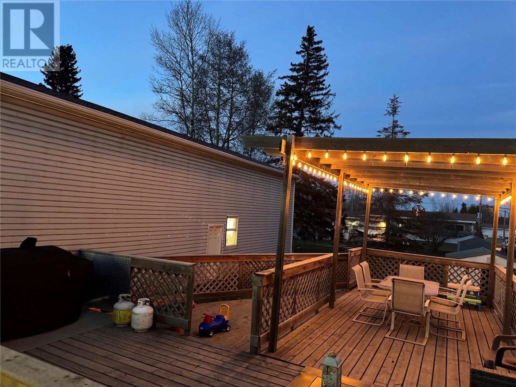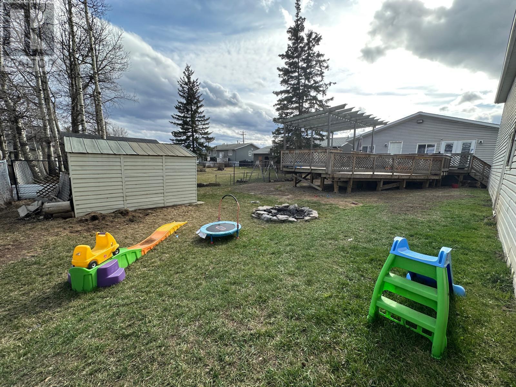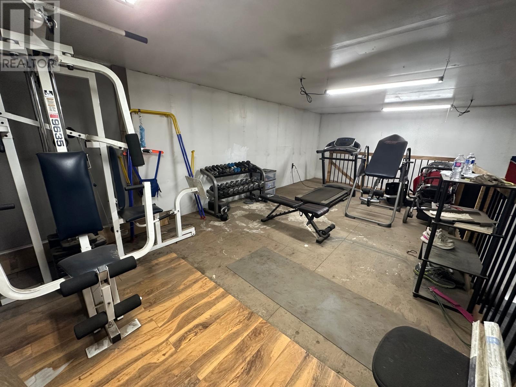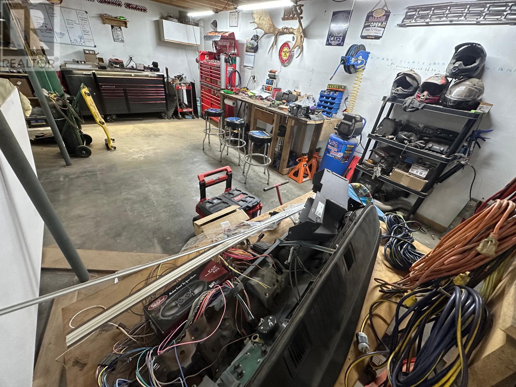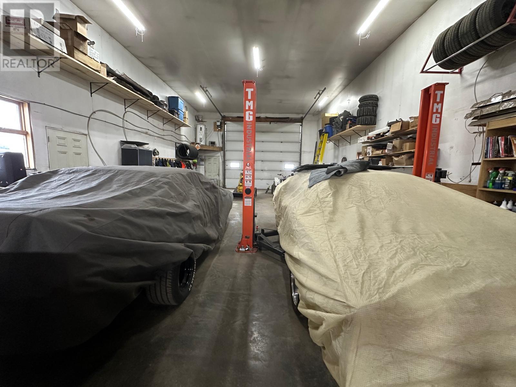Description
HUGE PRICE IMPROVEMENT - Massive 26'X56' shop, equipped with 10,000 lbs., 2 post HOIST, new railing on the mezzanine, and in-floor heating - ideal for those seeking space for vehicles and equipment. Spanning 2,500 sq. ft., this ideal residence features 4 bedrooms and 3 baths. Step inside to discover a sun-drenched living room and a welcoming dining area. The kitchen is a culinary masterpiece with a gigantic island and built-in appliances, complemented by a large walk-in pantry and garden doors. Whether you’re a casual cook or a passionate baker, this space is sure to inspire. Lovely primary bedroom serves as a personal retreat, complete with cozy nook area, chic closet barn doors and a 3-piece en-suite. Enjoy your morning coffee with private access to the back deck, all within the comfort of your sanctuary. The lower level adds even more living space with nice sized bedrooms, a comfortable family room, a vast laundry area, and a sizeable crawlspace for extra storage. A lovely 4-piece bathroom completes this level, offering flexibility and convenience for guests and family alike. Step outside to a 75'x150' lot with a great size deck perfect for summer BBQs and a partially fenced yard. Some improvements include newer roof, fresh paint, updated flooring, trim, hot water tank, shop lighting, enhanced landscaping and electrical for hot tub. This exceptional property offers the space and room for the entire family. Don’t miss your chance to own this one-of-a-kind home that truly has it all! Come explore this property and let's talk about it! (id:56537)













