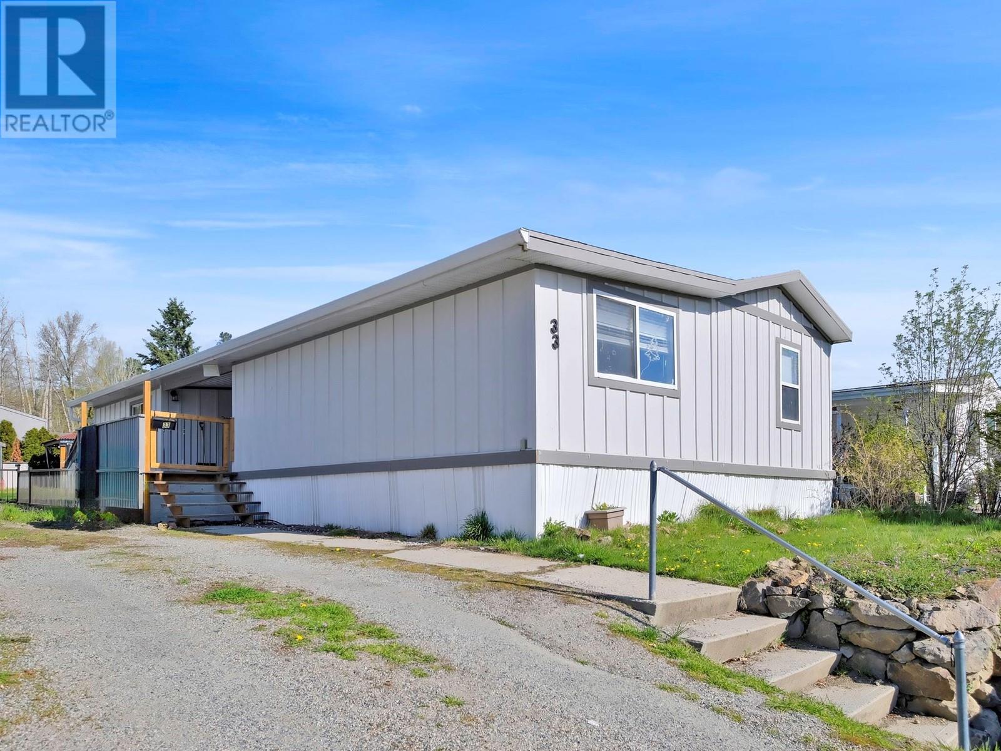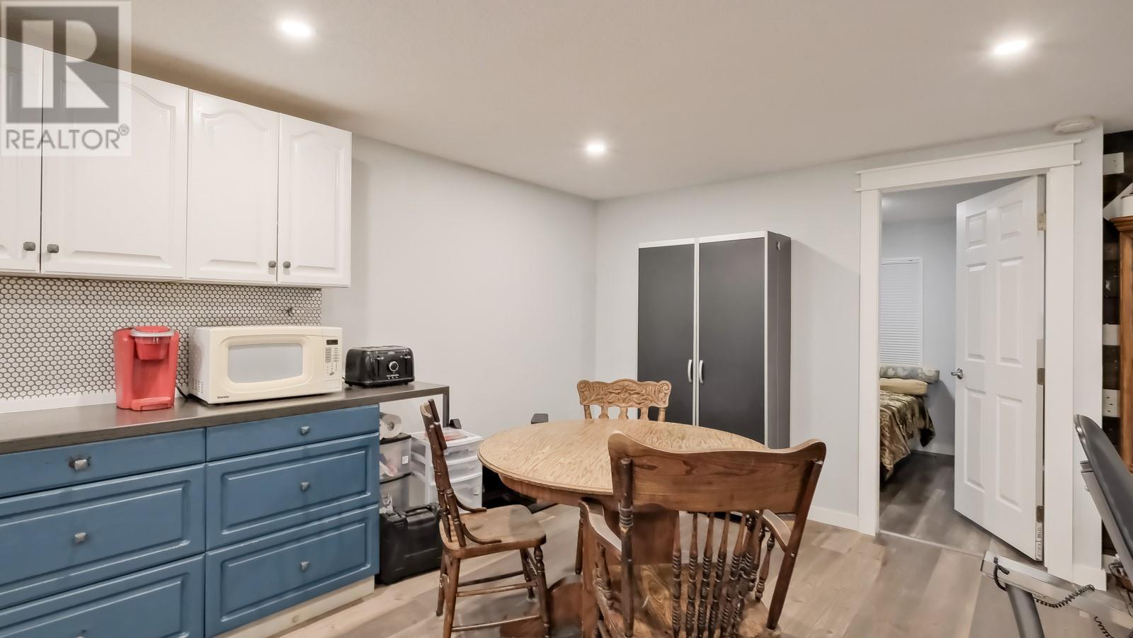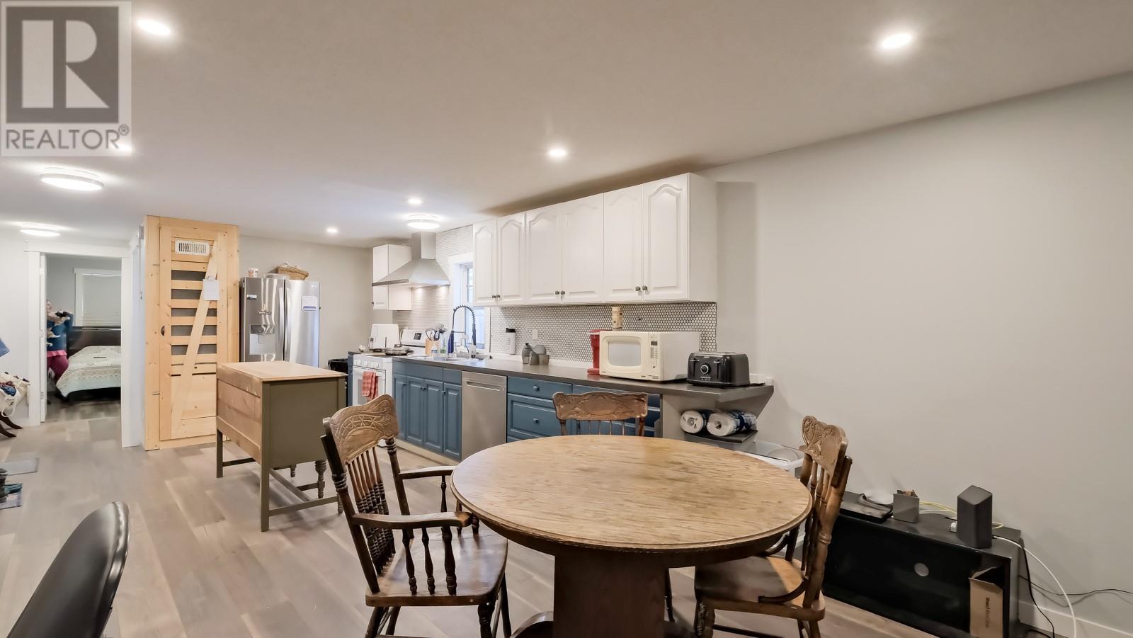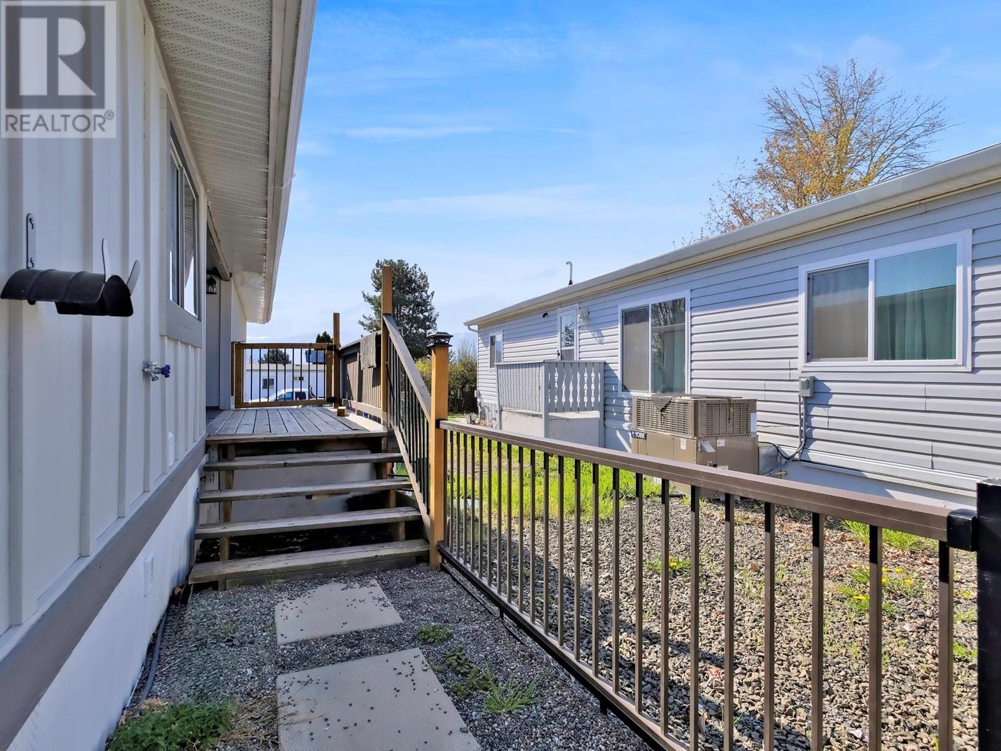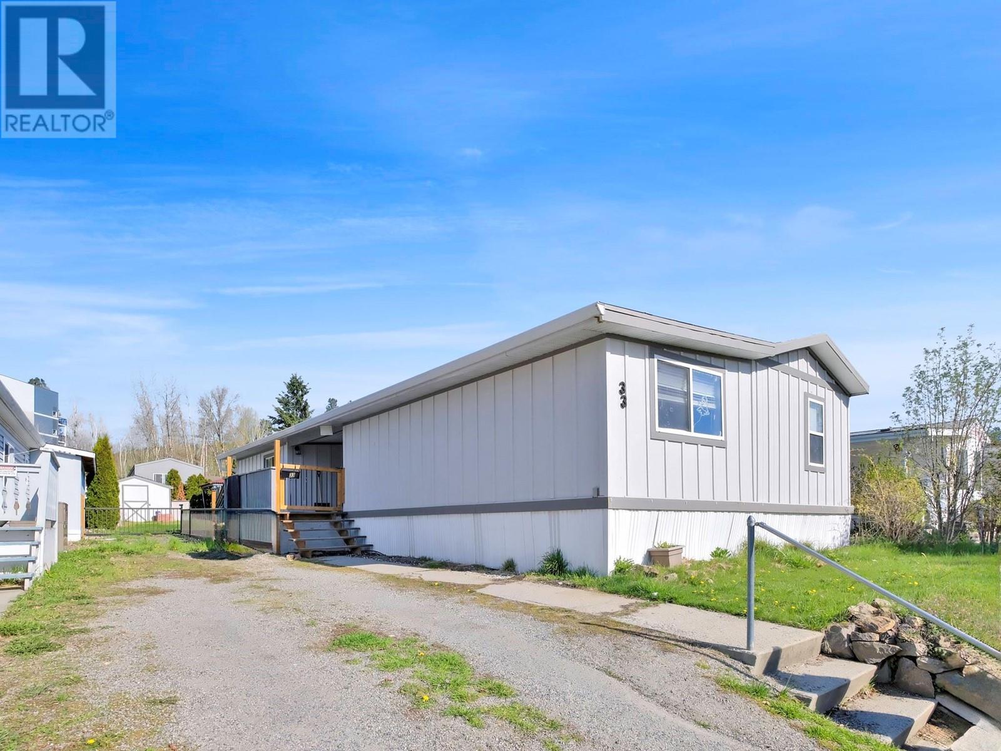Description
Delightfully updated with a large backyard and tons of parking, is the best way to summarize this home. There is plenty of space to offer here too, with 3 bedrooms and 2 bathrooms sprawling over 1200 sqft. The primary bedroom’s ensuite includes a tiled shower and large soaker tub, and with an updated kitchen, eating area, and a combined family/living room, the open-concept space is perfect for family gatherings. The remaining two bedrooms are at the opposite end of the house from the primary, providing for extra separation and privacy. The large backyard is the perfect space for children and pets to play. Located on a bus route and close to shopping and schools, providing for the opportunity to walk to the heart of West Kelowna and enjoy all your shopping and dining needs. Current stove is electric, but provision for gas is behind. (id:56537)


