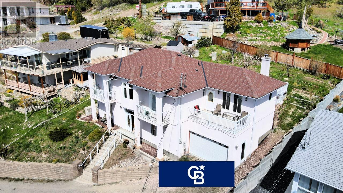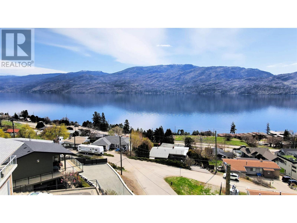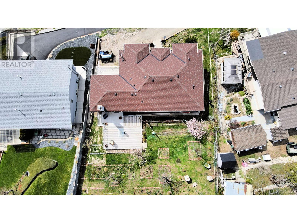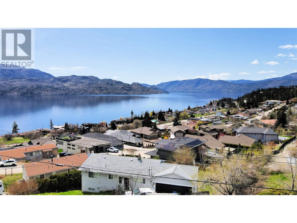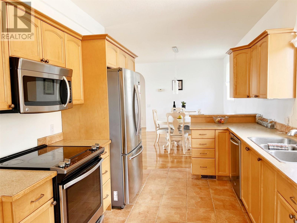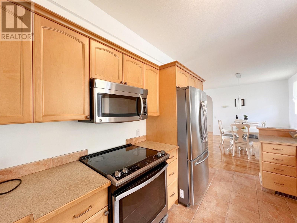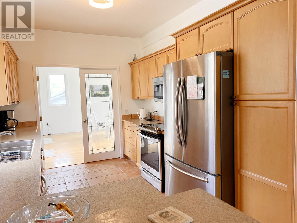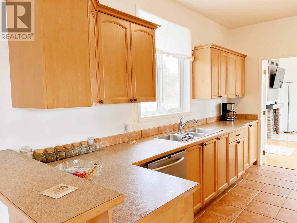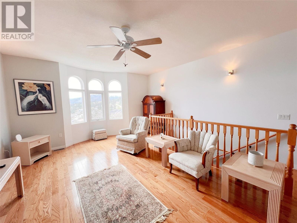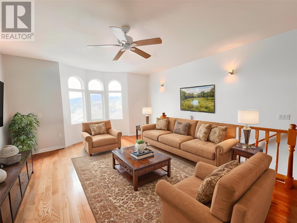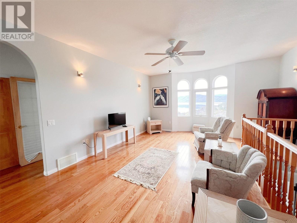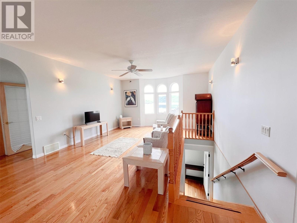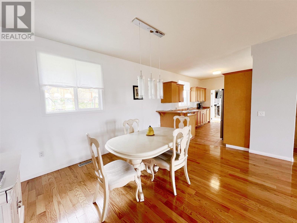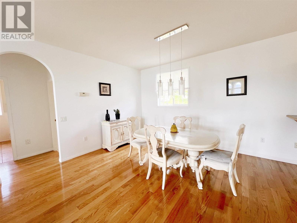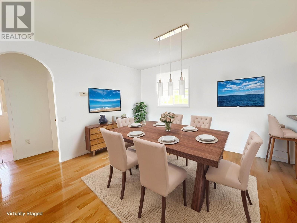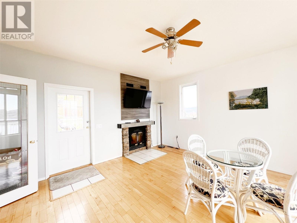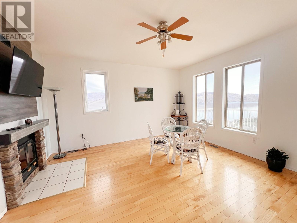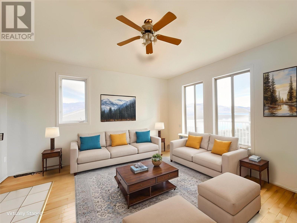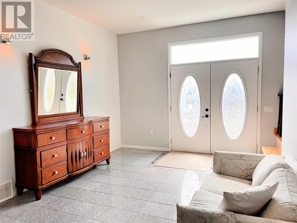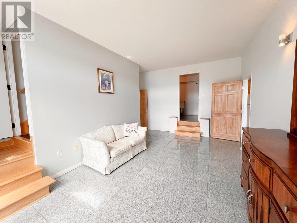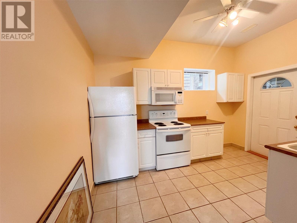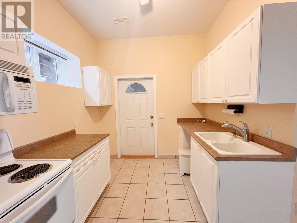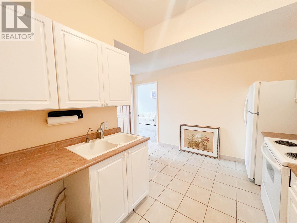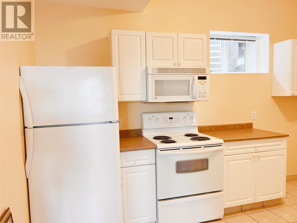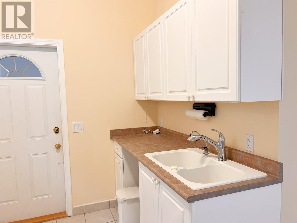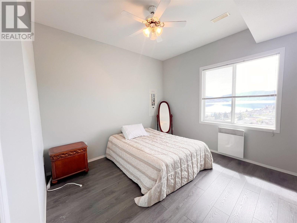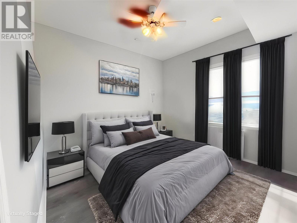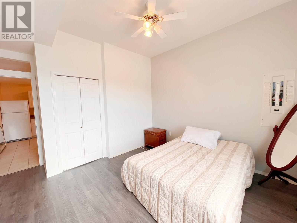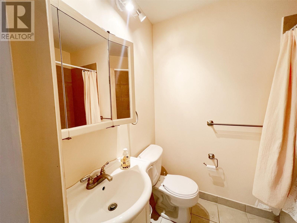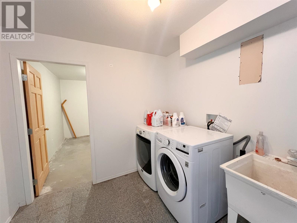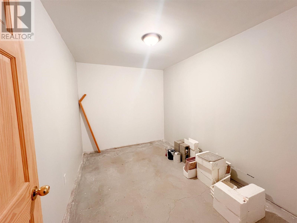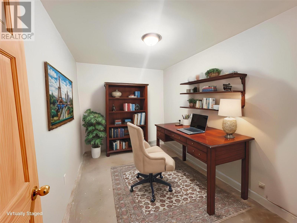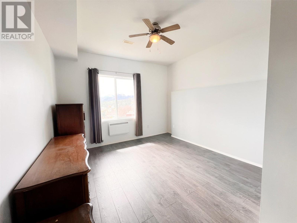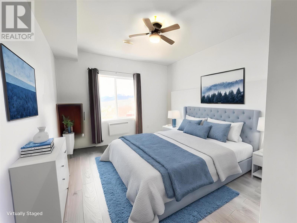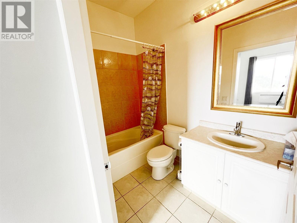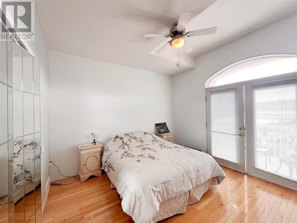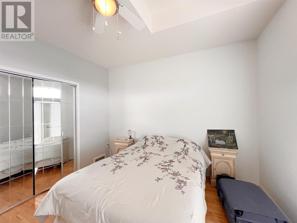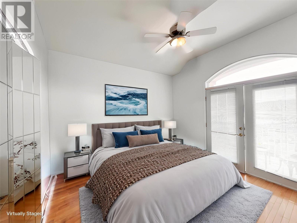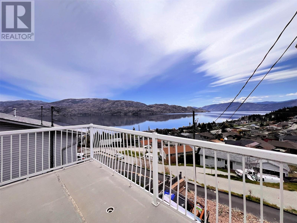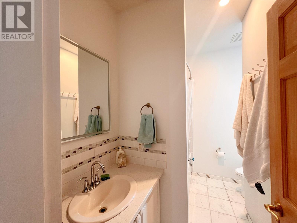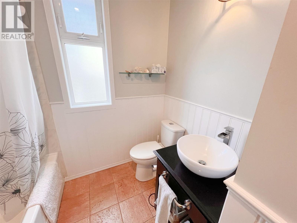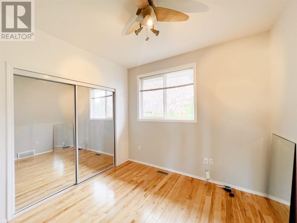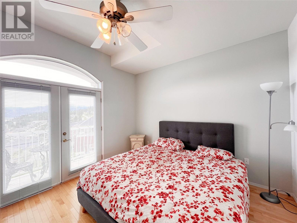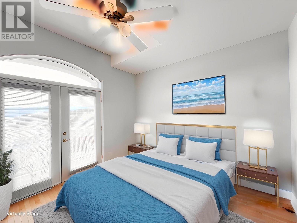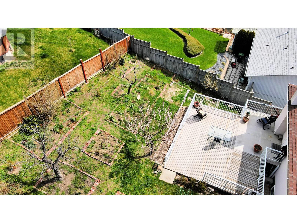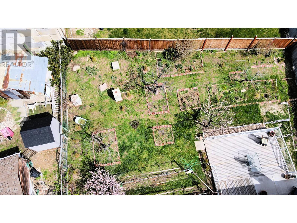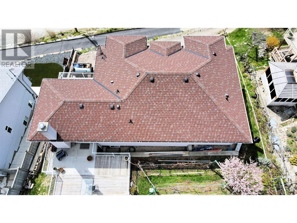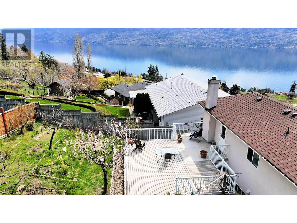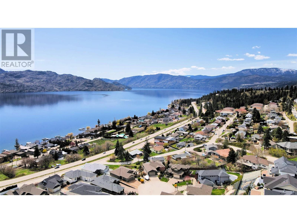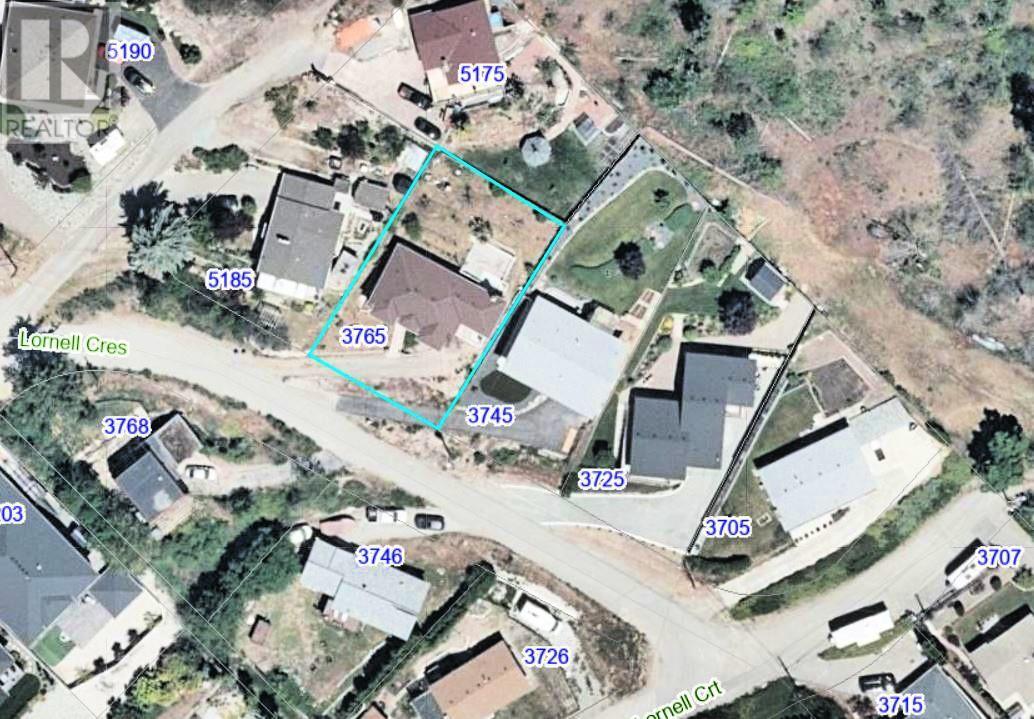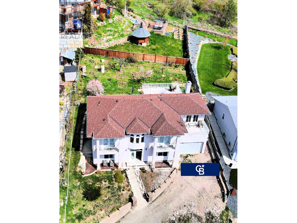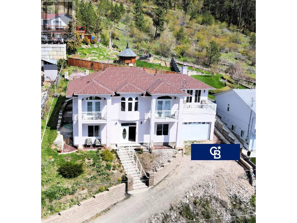Welcome to 3765 Lornell Crescent-an exceptional lakeview home nestled in the heart of Peachland. This spacious 5 bedrooms 5 bath residence offers stunning panoramic lake views of Okanagan Lake with a lifestyle of comfort, privacy and versatility. The home features a bright and open floor plan, ideal for both everyday living and entertaining. Enjoy with 4 decks, with a large spacious deck in the rear yard. The lower level includes a in-law suite, perfect for extended family or additional income potential. Step outside in spacious yard adorned with a variety of fruit trees- an ideal setting, relaxing or enjoying the peaceful Okanagan lifestyle. Located on a quiet family-friendly street just minutes from Peachland’s charming waterfront, shops and amenities, this property is true gem for those seeking lakeview space living with added spaces and flexibility. (id:56537)
Contact Don Rae 250-864-7337 the experienced condo specialist that knows Single Family. Outside the Okanagan? Call toll free 1-877-700-6688
Amenities Nearby : -
Access : -
Appliances Inc : Refrigerator, Dishwasher, Dryer, Oven - Electric, Range - Electric, Water Heater - Electric, Microwave, Washer
Community Features : Pets Allowed
Features : -
Structures : -
Total Parking Spaces : 5
View : Lake view, Mountain view, Valley view
Waterfront : -
Architecture Style : -
Bathrooms (Partial) : 0
Cooling : Heat Pump
Fire Protection : -
Fireplace Fuel : Wood
Fireplace Type : Conventional
Floor Space : -
Flooring : -
Foundation Type : -
Heating Fuel : Electric
Heating Type : -
Roof Style : Unknown
Roofing Material : Asphalt shingle
Sewer : Municipal sewage system
Utility Water : Municipal water
Full bathroom
: 4'11'' x 8'6''
Full bathroom
: 7'7'' x 5'7''
Laundry room
: 8'5'' x 11'4''
Kitchen
: 8'5'' x 11'4''
Bedroom
: 19'7'' x 12'6''
Bedroom
: 14'4'' x 12'7''
Utility room
: 8'5'' x 4'
Storage
: 8'5'' x 11'7''
Living room
: 15'4'' x 15'4''
Living room
: 14'9'' x 15'2''
Foyer
: 4'11'' x 11'6''
Full bathroom
: 7'8'' x 8'11''
4pc Bathroom
: 7'4'' x 8'10''
Bedroom
: 9'2'' x 10'1''
Bedroom
: 11'7'' x 12'7''
Dining room
: 15'2'' x 15'4''
Primary Bedroom
: 11'8'' x 12'7''
Great room
: 15'1'' x 15'8''
Kitchen
: 9'5'' x 12'11''


