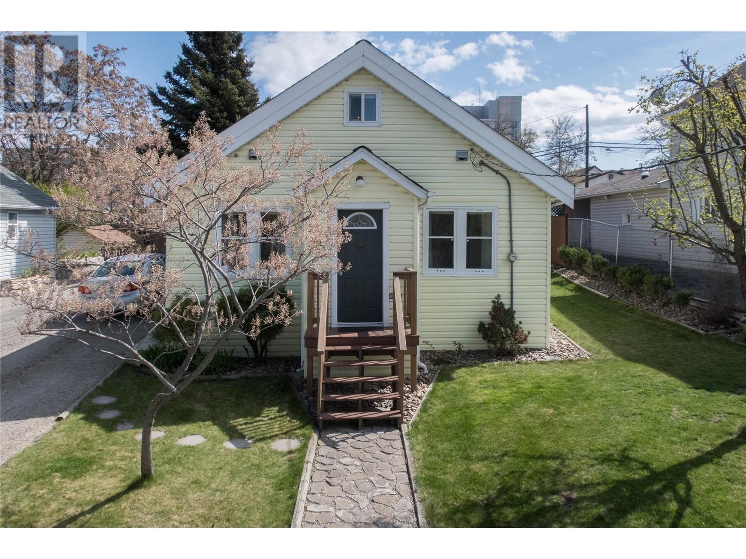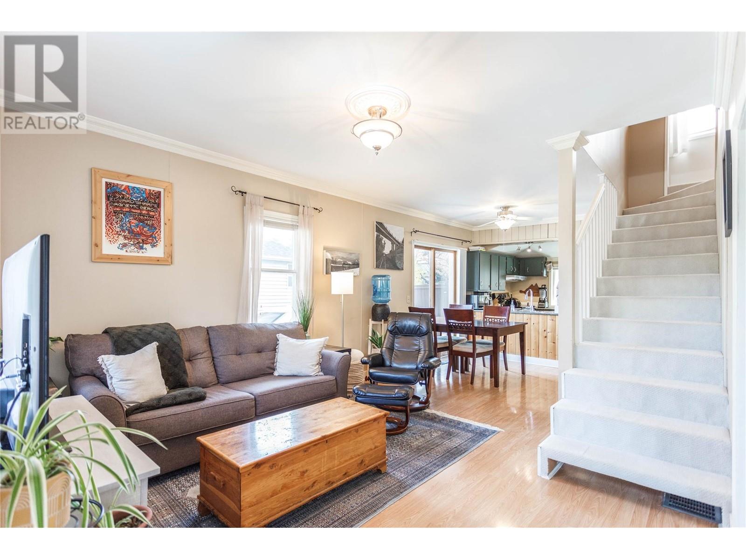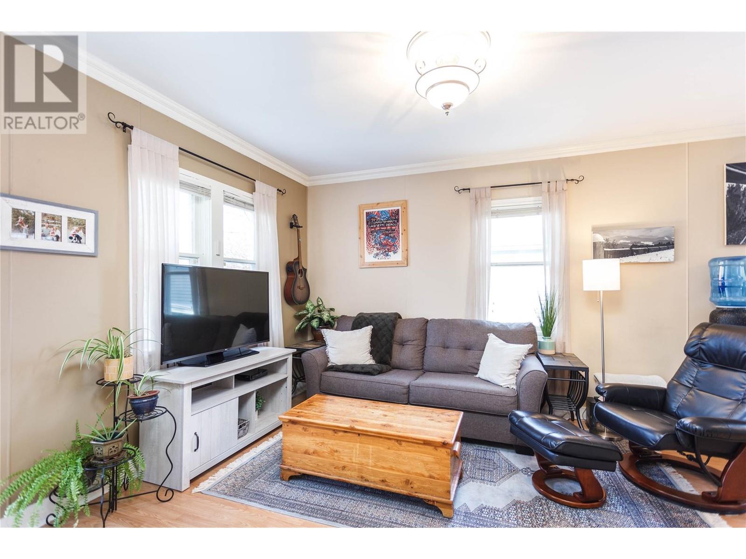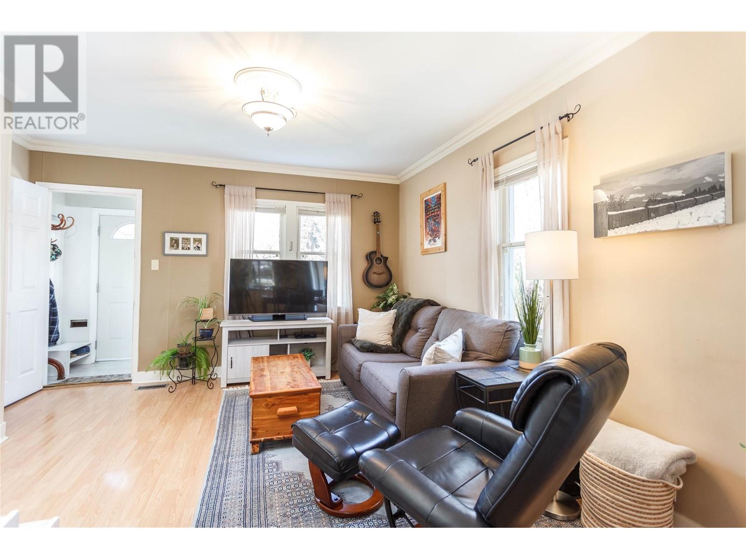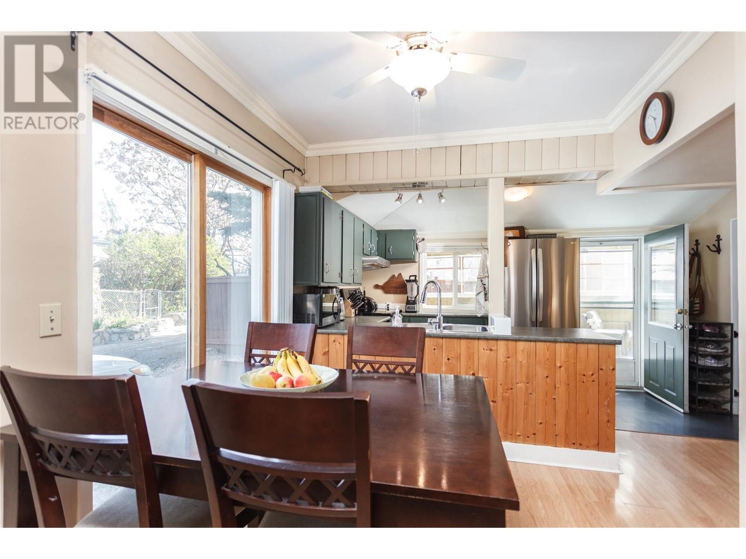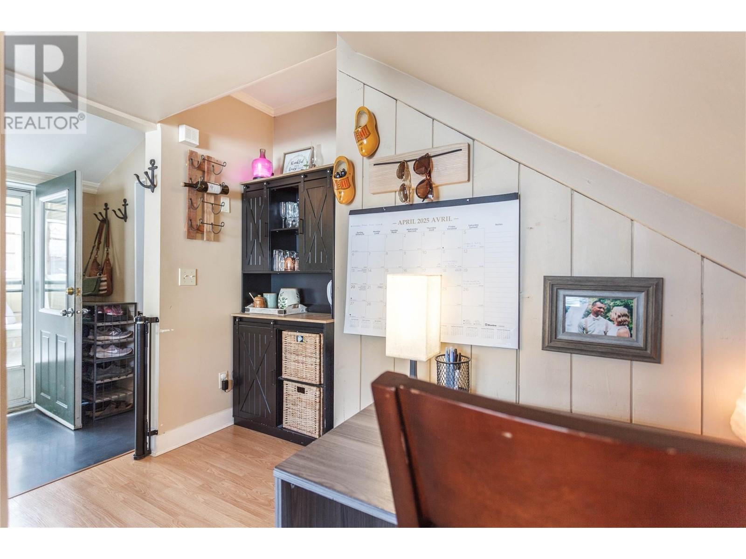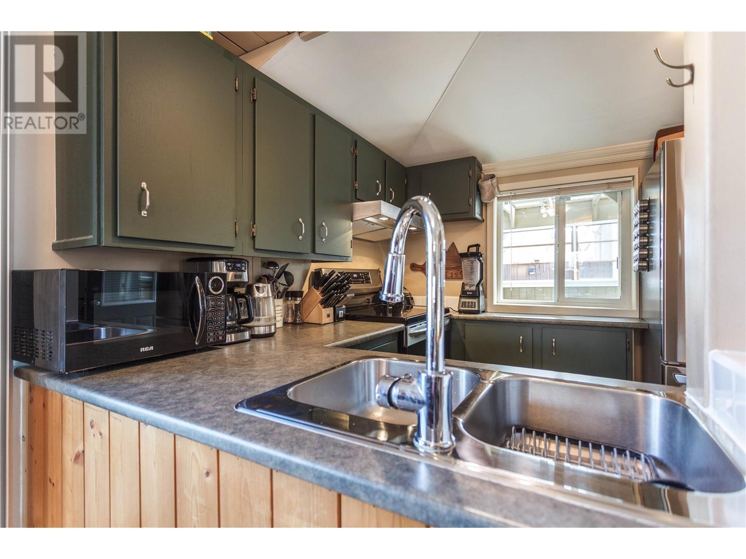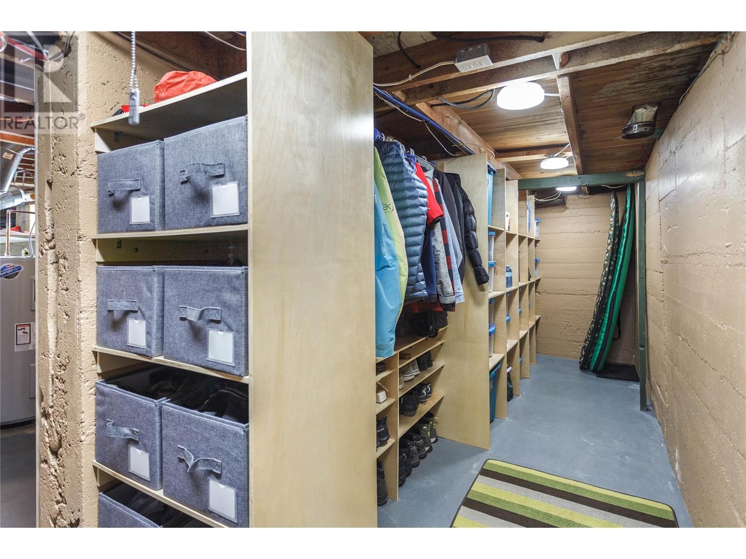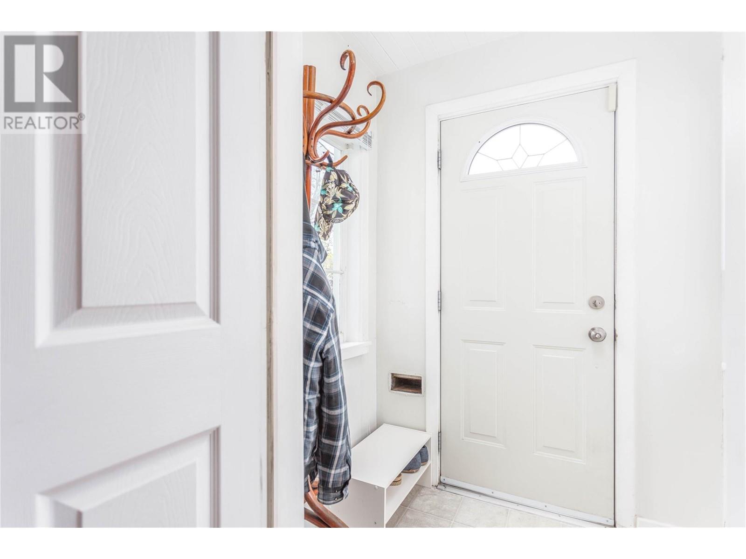Description
Don't miss this adorable 2-bedroom, 1-bathroom home situated on a spacious lot in a central location. This beautifully maintained property features numerous updates throughout, offering modern comfort with timeless charm. Enjoy the added bonus of a detached garage and second smaller garage- perfect for extra space, hobbies, or a workshop. The well manicured yard provides opportunity for gardening, entertaining or possible expansion as this property is zoned MUM , multi-unit medium scale, ideal for townhouses and multi-unit housing up to 4 storeys. With two lots and titles with lane access the possibilities are endless with this property. Some of the updates include; Renovated covered patio, complete with new ceiling fans, freshly painted floor and a gas hook up for a BBQ or fire pit (2025), Garage reno- new framing, siding, retaining wall and drainage (2023), New ABS plumbing drainage (2022), Entire HVAC system has been upgraded in 2019 and 2021. HWT 2020, Furnace/AC/Heat Recovery Ventilator 2021, Roof 2013/2015. Water-main upgrade from the City of Vernon complete in 2014. Whether you're a first-time buyer, downsizing, or looking for an investment opportunity this home checks off all of the boxes! Book your showing today! *All measurements are approximate, Buyer should verify if deemed important. (id:56537)


