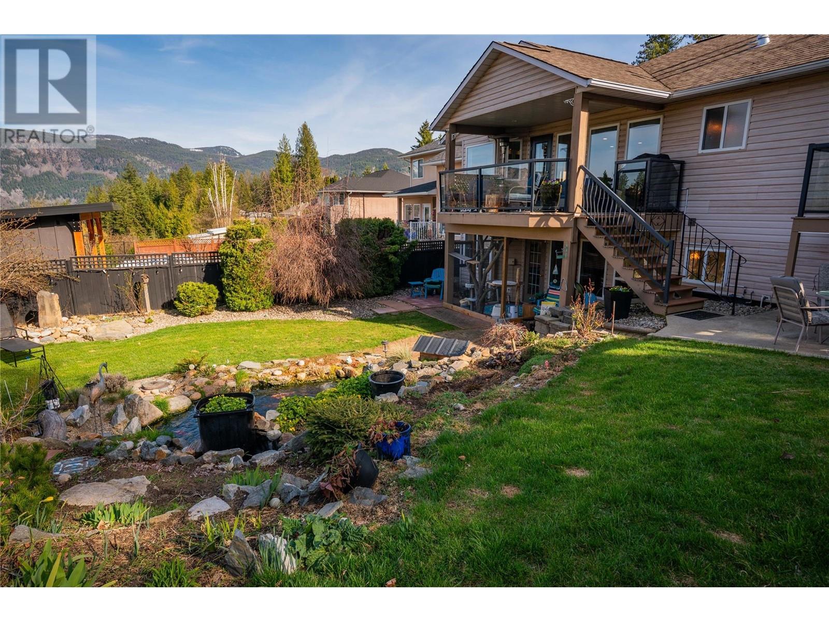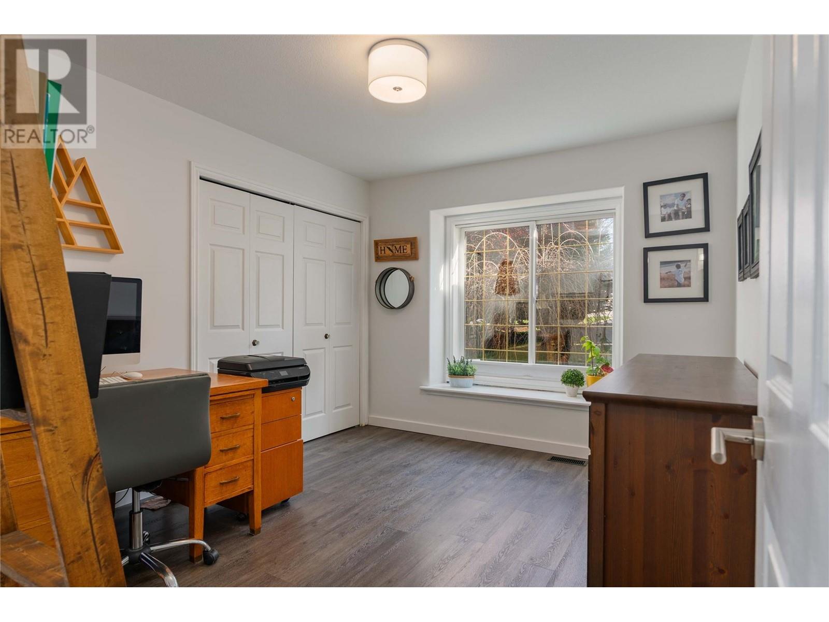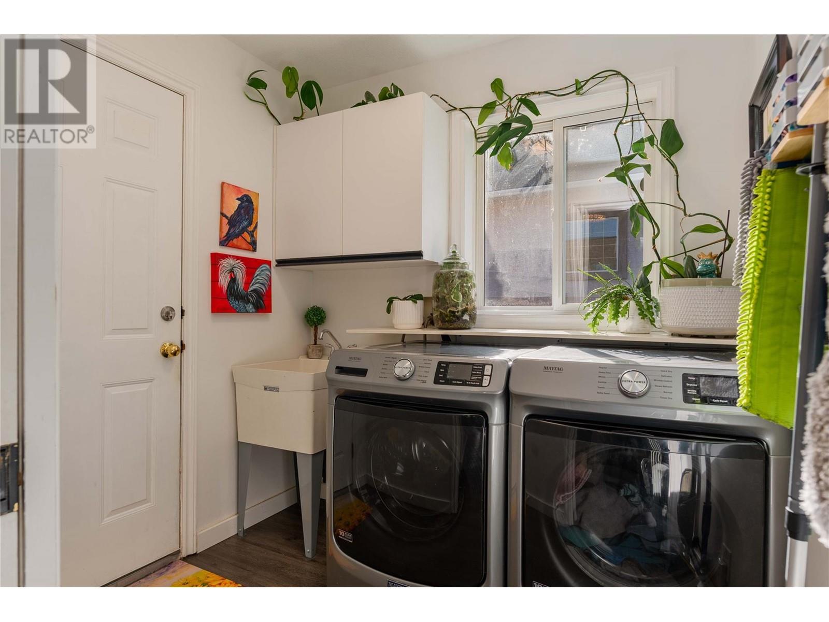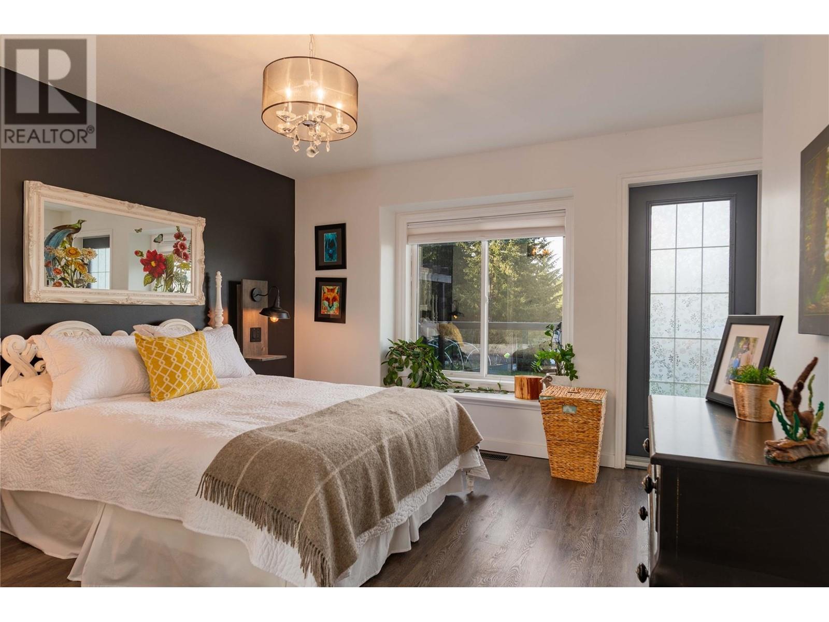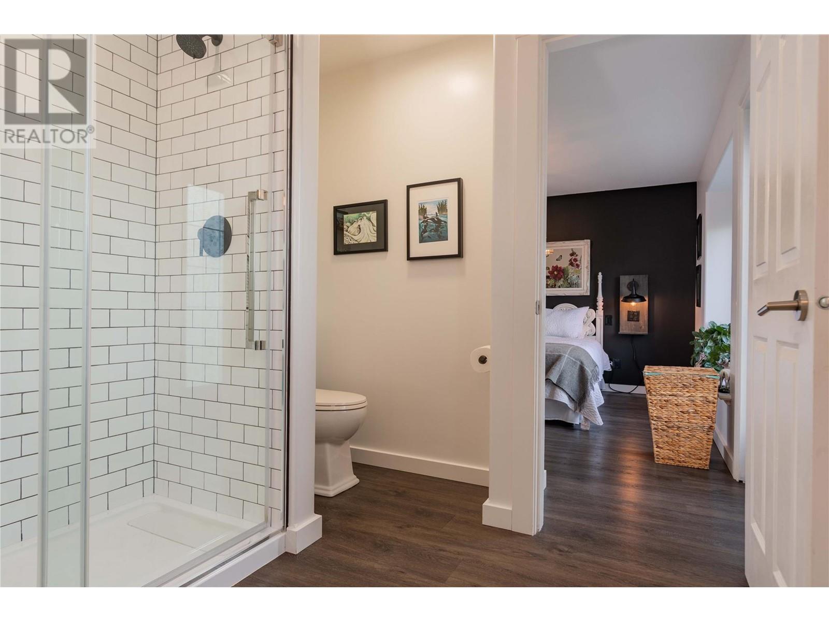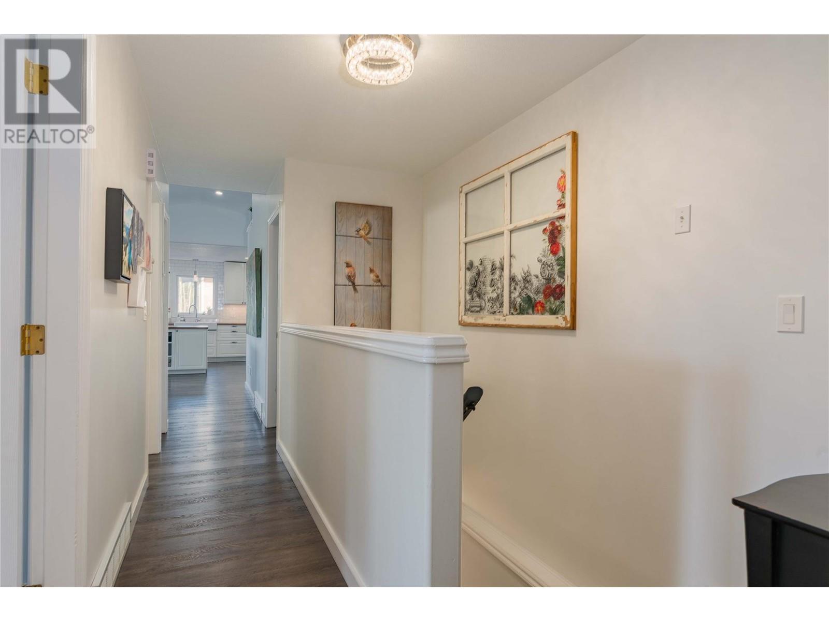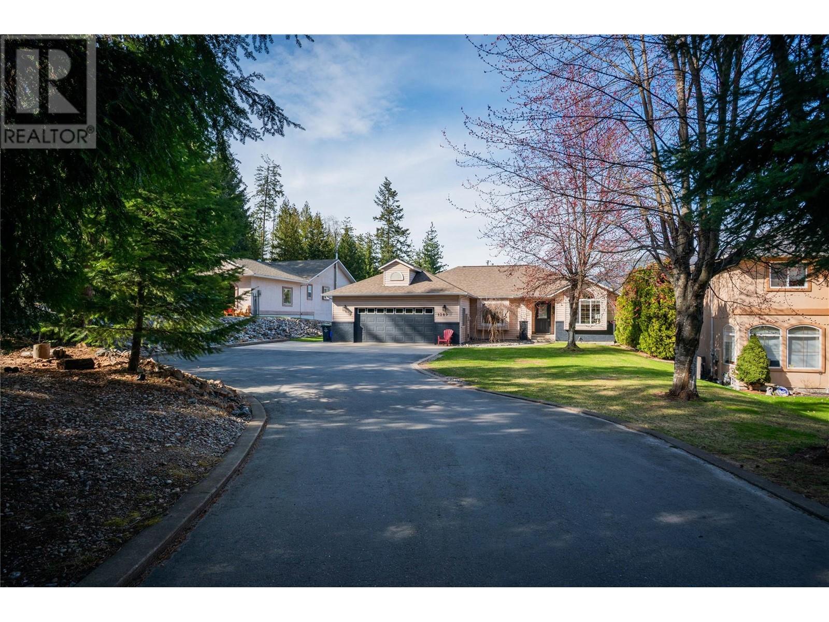Welcome to this stunning 4-bedroom + den, 3-bathroom rancher with a walk-out basement, perfectly positioned in a sought-after neighbourhood in Castlegar. Modern finishes and thoughtful design flow throughout the spacious layout, featuring a double garage, natural gas forced air furnace, central A/C, amazing landscaping and two cozy gas fireplaces, ideal for year-round comfort. The main level offers open-concept living with a stylish kitchen, gas stove, main-floor laundry, stunning primary suite and incredible views from the covered deck. With 2 bedrooms, 1 bathroom and amp storage, the lower level provides extra space for family, guests, or weekend entertainment! Enjoy breathtaking mountain and valley views from the covered deck, or relax in the private, fenced backyard. This home checks the boxes you didn't even know you had. Book your private tour today! (id:56537)
Contact Don Rae 250-864-7337 the experienced condo specialist that knows Single Family. Outside the Okanagan? Call toll free 1-877-700-6688
Amenities Nearby : -
Access : -
Appliances Inc : -
Community Features : -
Features : -
Structures : -
Total Parking Spaces : 6
View : Mountain view, Valley view, View (panoramic)
Waterfront : -
Architecture Style : Ranch
Bathrooms (Partial) : 0
Cooling : Central air conditioning
Fire Protection : -
Fireplace Fuel : Gas
Fireplace Type : Unknown
Floor Space : -
Flooring : Carpeted, Tile, Vinyl
Foundation Type : -
Heating Fuel : -
Heating Type : Forced air, See remarks
Roof Style : Unknown
Roofing Material : Asphalt shingle
Sewer : Municipal sewage system
Utility Water : Municipal water
Storage
: 11' x 7'
Full bathroom
: Measurements not available
Bedroom
: 12'11'' x 11'9''
Bedroom
: 16' x 9'
Dining room
: 11'3'' x 10'3''
Laundry room
: 7'2'' x 6'5''
Full ensuite bathroom
: Measurements not available
Full bathroom
: Measurements not available
Bedroom
: 12' x 10'2''
Den
: 12'6'' x 10'
Living room
: 14'0'' x 17'0''
Kitchen
: 10'0'' x 12'0''
Primary Bedroom
: 13'0'' x 12'0''








