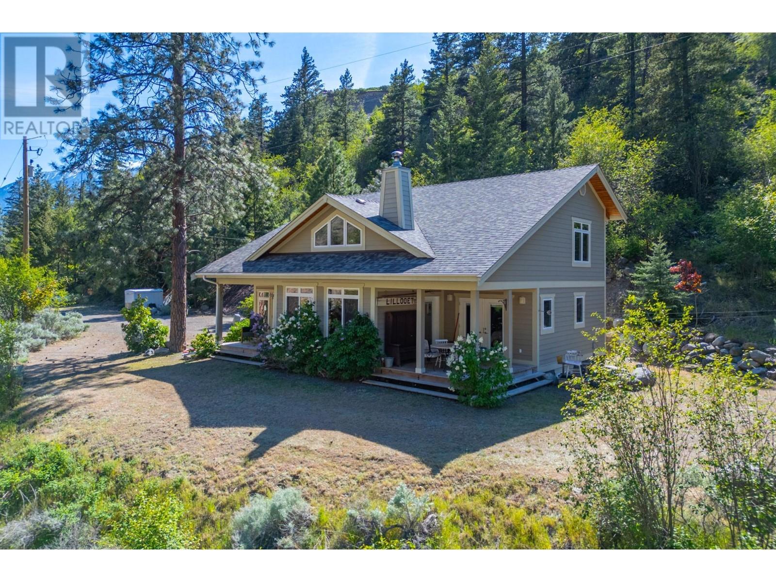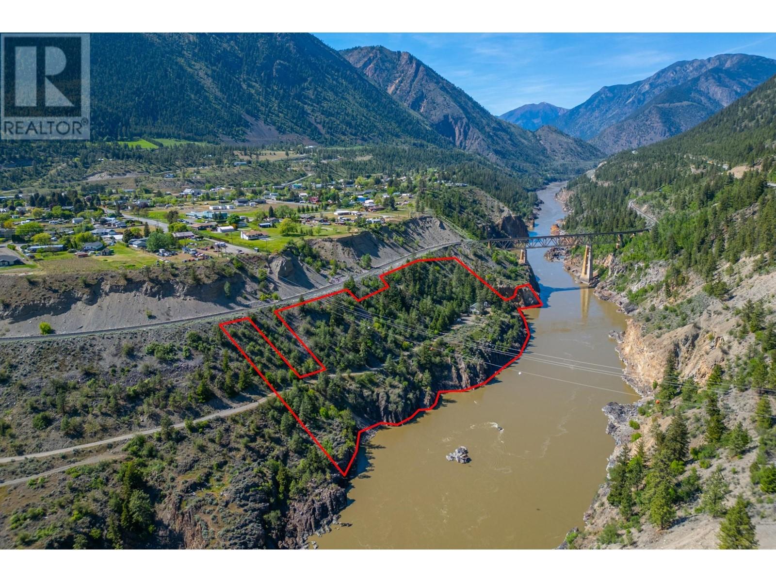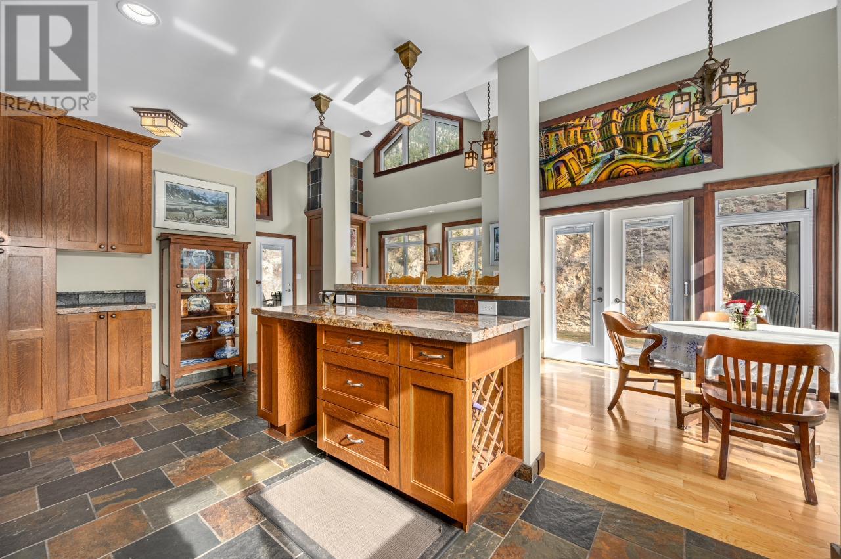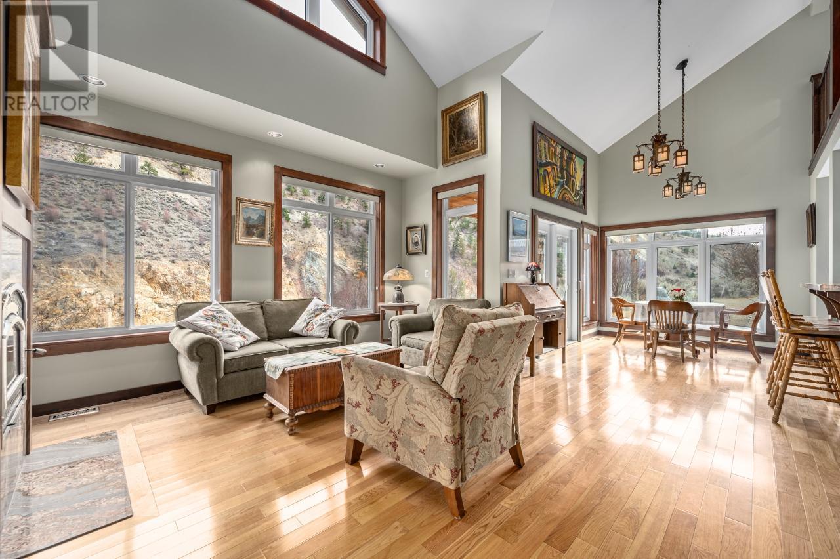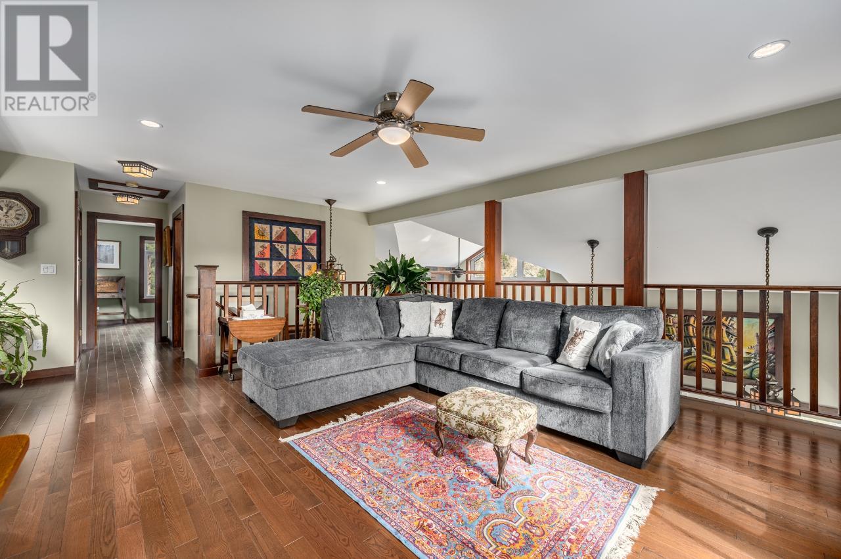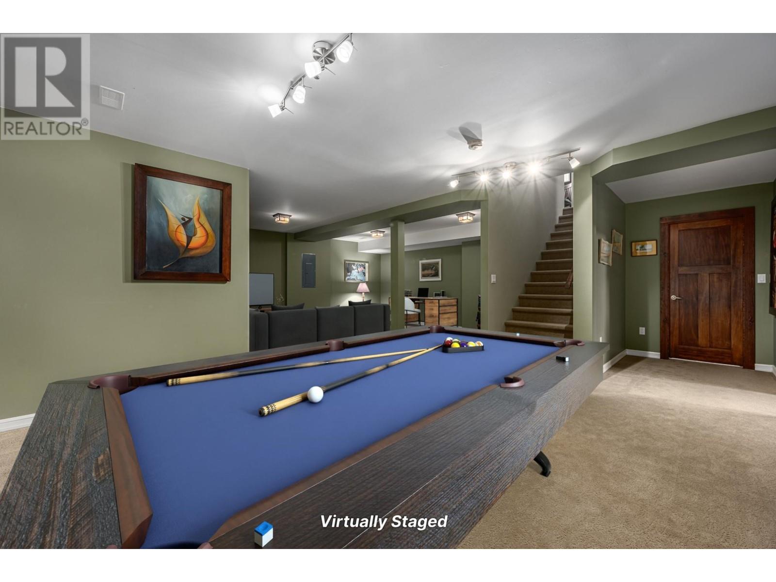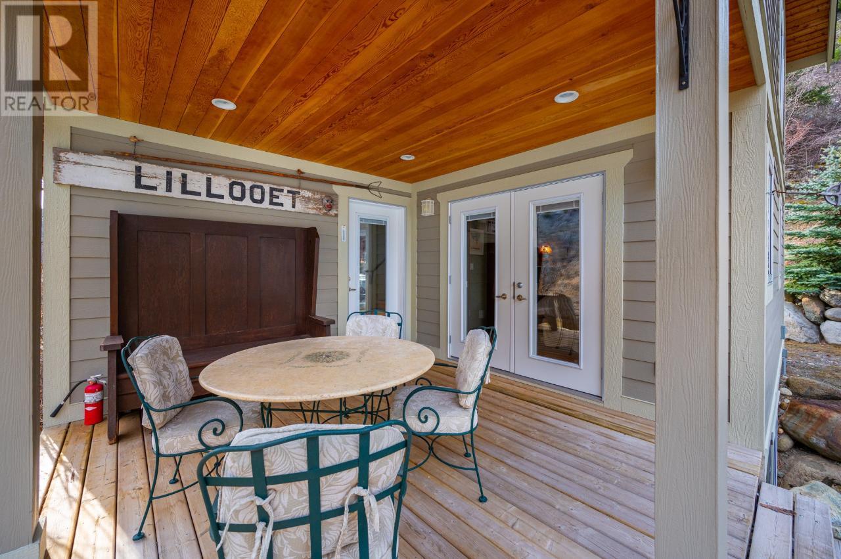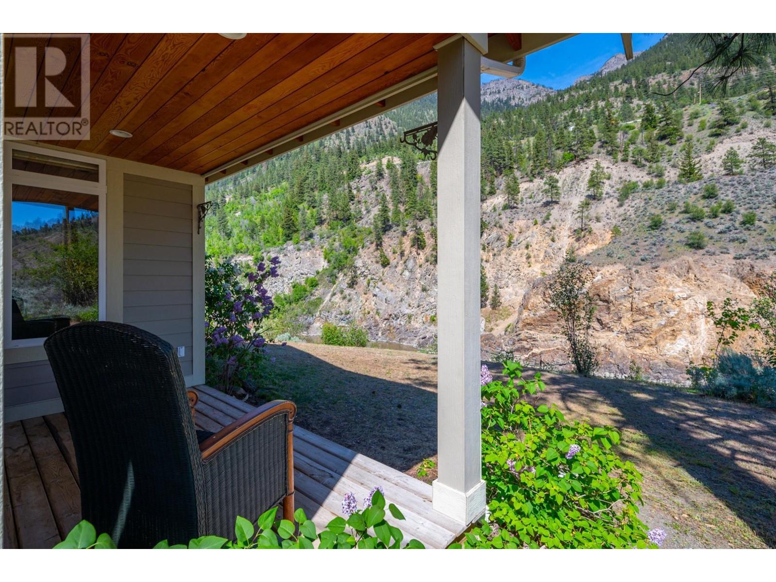2007 built 6.93ac sanctuary perched gracefully over the majestic Fraser river, where natural light floods every corner, offering breathtaking views from the north, south, and east. Nestled below town, this hidden gem seamlessly blends into its natural surroundings, exuding sophistication, and elegance in every detail. Inside and be greeted by custom granite countertops that accentuate the rugged landscape, while slate flooring in the ent. way, bathrooms, and kitchen adds a rich texture that complements the panoramic vista. Fir-trimmed windows frame the scenery, integrating stone, rock, and wood into a harmonious union, inviting you to unwind in front of your bespoke wood-burning fireplace. Indulge in the tranquility of nature from three protected patios, each offering a unique vantage point to savor your morning coffee or evening wine. As you traverse down your private driveway, the world fades away, and you and you arrive at your executive retreat, a haven of serenity and luxury. (id:56537)
Contact Don Rae 250-864-7337 the experienced condo specialist that knows Single Family. Outside the Okanagan? Call toll free 1-877-700-6688
Amenities Nearby : Recreation, Shopping
Access : -
Appliances Inc : Refrigerator, Dishwasher, Microwave, Washer & Dryer
Community Features : Pets Allowed, Rentals Allowed
Features : Private setting
Structures : -
Total Parking Spaces : 4
View : River view, Mountain view
Waterfront : Waterfront on river
Architecture Style : Split level entry
Bathrooms (Partial) : 1
Cooling : Central air conditioning
Fire Protection : -
Fireplace Fuel : Wood
Fireplace Type : Conventional
Floor Space : -
Flooring : Hardwood, Slate
Foundation Type : Insulated Concrete Forms
Heating Fuel : -
Heating Type : Heat Pump
Roof Style : Unknown
Roofing Material : Metal
Sewer : -
Utility Water : See Remarks, Well
4pc Bathroom
: Measurements not available
Family room
: 16'6'' x 20'11''
Bedroom
: 14'10'' x 11'5''
4pc Bathroom
: Measurements not available
Utility room
: 6'11'' x 25'6''
Great room
: 22'1'' x 25'8''
Bedroom
: 12'2'' x 11'5''
Foyer
: 7'7'' x 5'4''
Primary Bedroom
: 12'7'' x 11'6''
Living room
: 20'10'' x 14'7''
Dining room
: 9'2'' x 11'8''
Kitchen
: 9'3'' x 17'2''
2pc Bathroom
: Measurements not available



