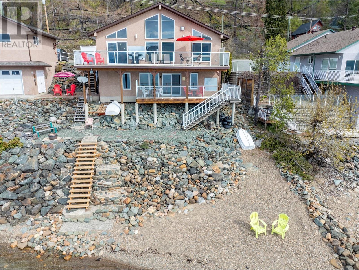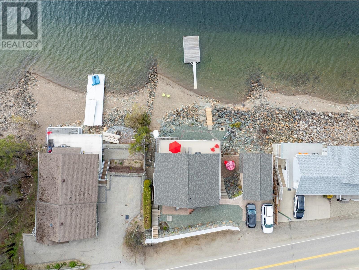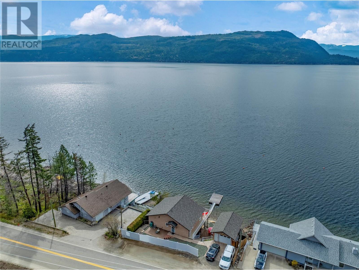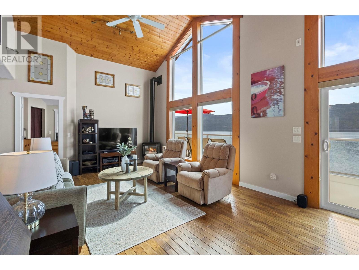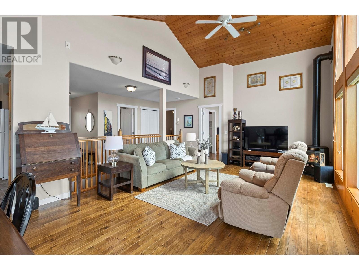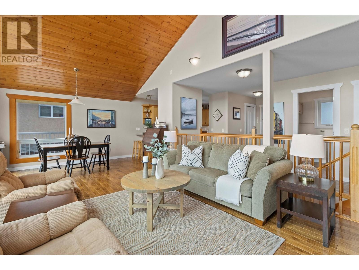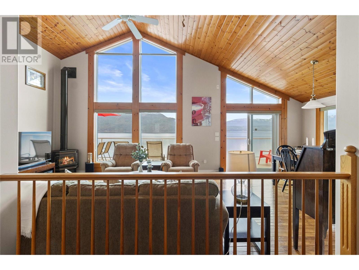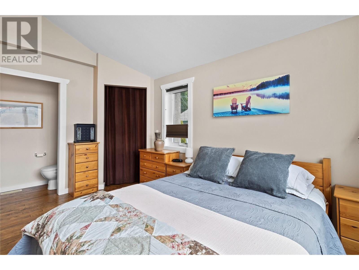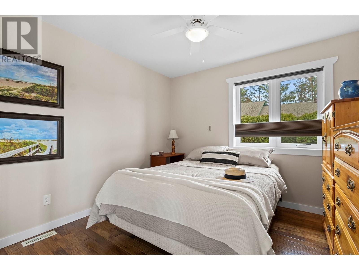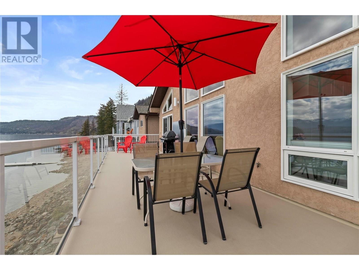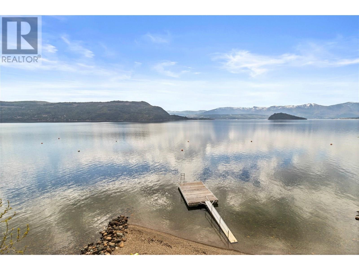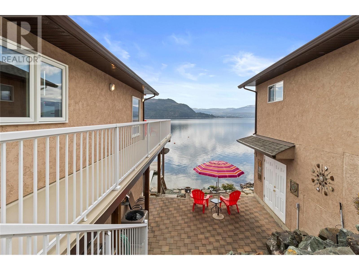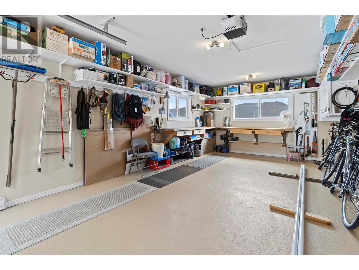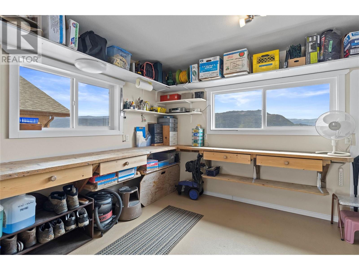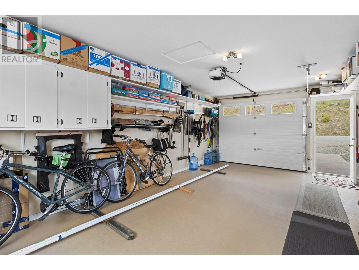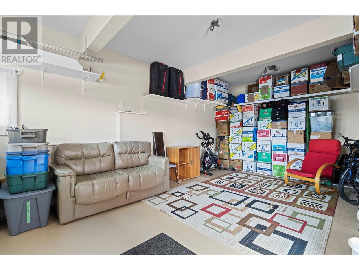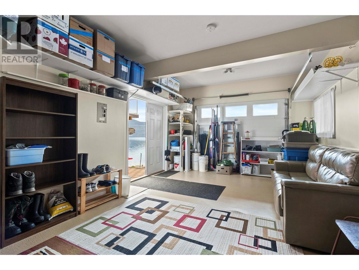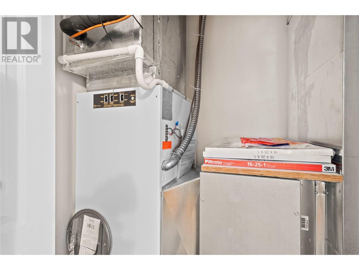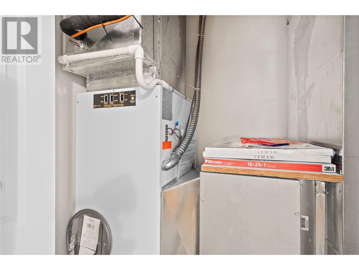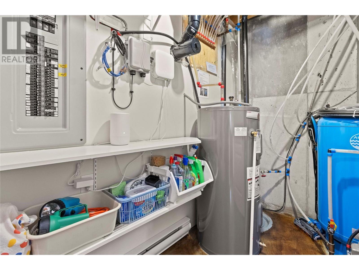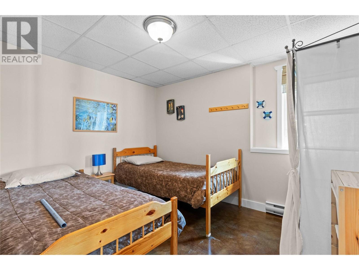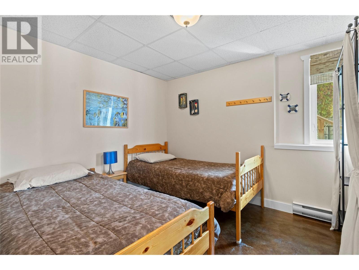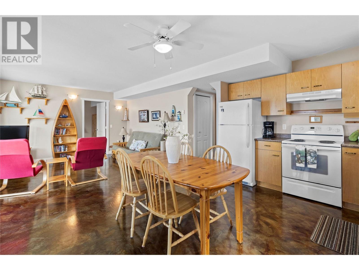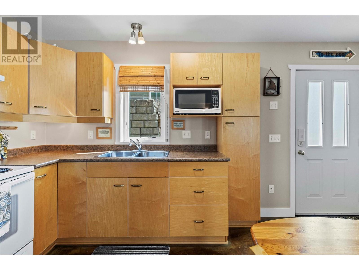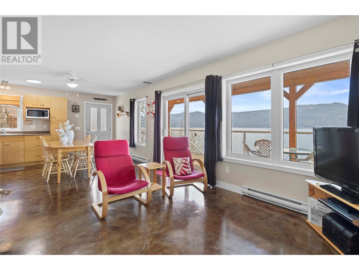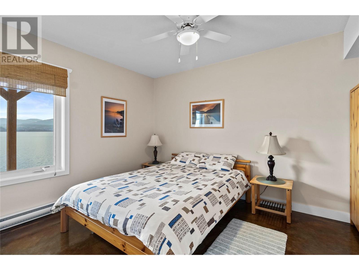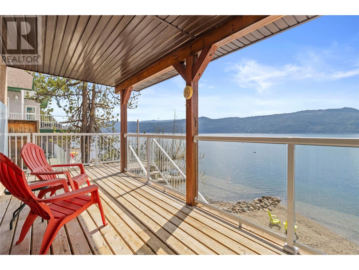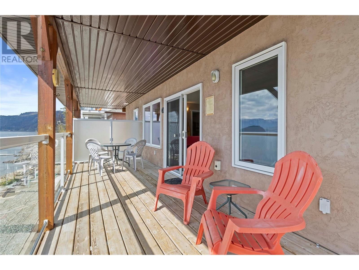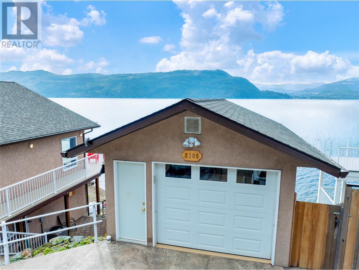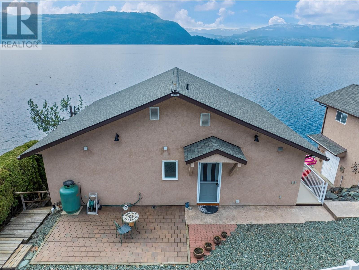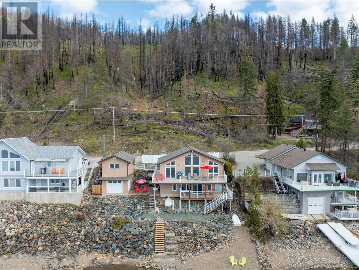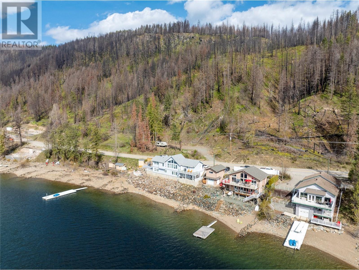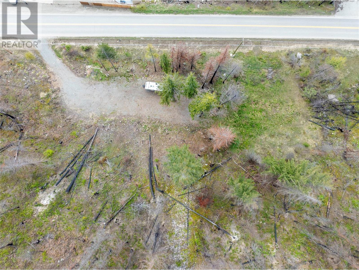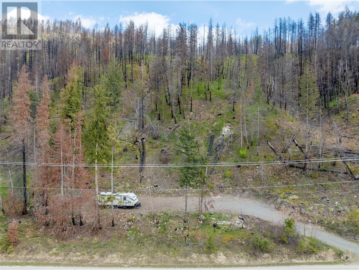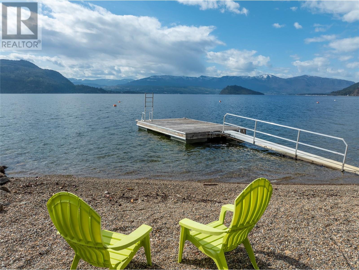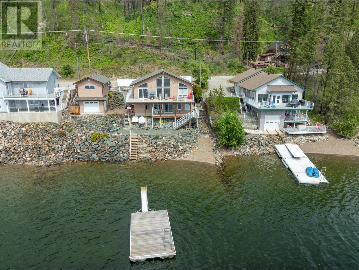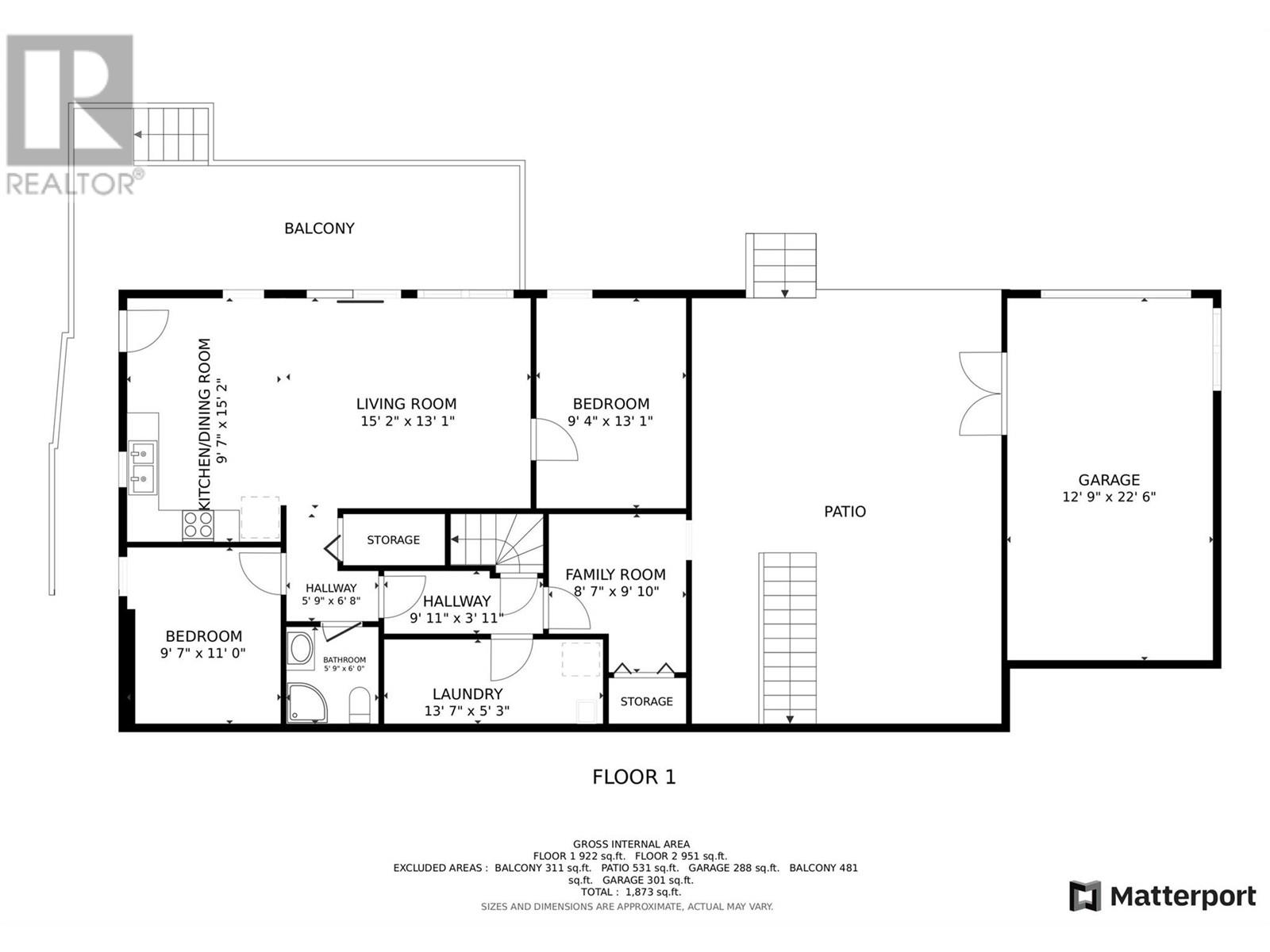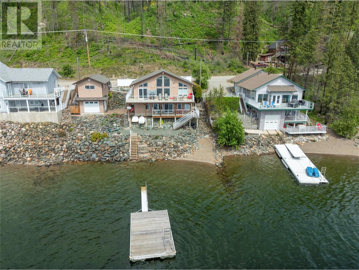5106 Squilax Anglemont Road, Celista. If you are looking for the ideal lakeshore property on the Shuswap that has a modern feeling, enough room for everyone, overflow and extra parking, meticulously maintained with room for the toys and guests then this is it! Built in 2004 this custom one owner home is so well maintained you will think it's new, with incredible south facing lake views from both decks! Plus a bonus private patio area. 5 bedrooms in total and 2.5 baths. Downstairs also has a suite with full kitchen, own covered deck 2 bedrooms and 1 bath, and shared laundry. Makes it ideal for an in home bed and breakfast or overflow for friends and family. Lots of open parking on the lot with a single garage plus a toy storage or small boat house below which could be the games room and more as well. Across the street is the Strata limited common property which 3/4 Bare land strata owners share as a septic field on the west side and additional parking on the East side. This Property has so much to offer and incredible value its a must see if you want a move in ready and enjoy the Shuswap life. Featured on the Special Easter Open house tour this Saturday April 19 from 11-2pm so come check it out. Also check out the 3D tour and Video. (id:56537)
Contact Don Rae 250-864-7337 the experienced condo specialist that knows EPS1256. Outside the Okanagan? Call toll free 1-877-700-6688
Amenities Nearby : -
Access : Easy access
Appliances Inc : Refrigerator, Dishwasher, Range - Electric, Microwave, Washer/Dryer Stack-Up
Community Features : Pets Allowed, Rentals Allowed
Features : Two Balconies
Structures : -
Total Parking Spaces : 1
View : Lake view, Mountain view, View of water, View (panoramic)
Waterfront : -
Architecture Style : Ranch
Bathrooms (Partial) : 1
Cooling : Central air conditioning
Fire Protection : Smoke Detector Only
Fireplace Fuel : Propane
Fireplace Type : Unknown
Floor Space : -
Flooring : Concrete, Hardwood, Tile
Foundation Type : -
Heating Fuel : Electric
Heating Type : Baseboard heaters, Forced air
Roof Style : Unknown
Roofing Material : Asphalt shingle
Sewer : Septic tank
Utility Water : Lake/River Water Intake
Kitchen
: 9'7'' x 15'2''
Bedroom
: 9'7'' x 11'0''
Full bathroom
: 5'9'' x 6'0''
Laundry room
: 13'7'' x 5'3''
Bedroom
: 8'7'' x 9'10''
3pc Bathroom
: 7'7'' x 6'7''
Bedroom
: 10'6'' x 10'1''
Other
: 4'11'' x 4'4''
2pc Ensuite bath
: 5'3'' x 3'3''
Primary Bedroom
: 9'7'' x 13'6''
Living room
: 15'10'' x 13'6''
Dining room
: 8'9'' x 13'3''
Kitchen
: 9'10'' x 13'7''
Bedroom
: 9'4'' x 13'1''
Living room
: 15'2'' x 13'1''





