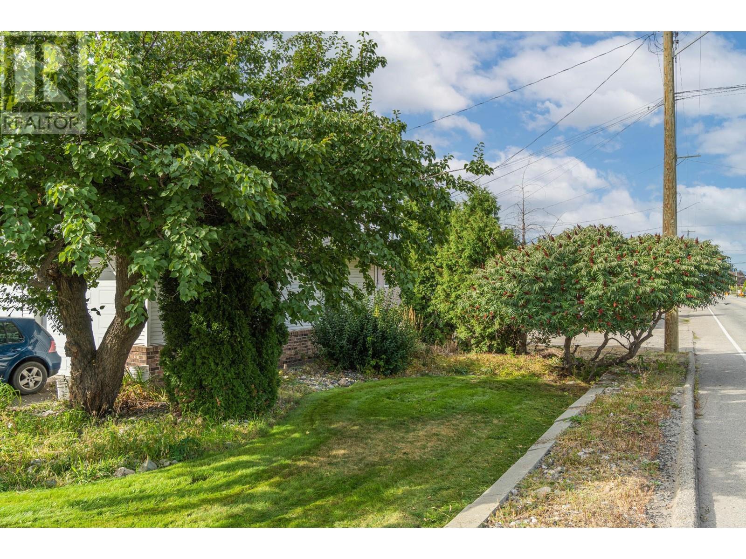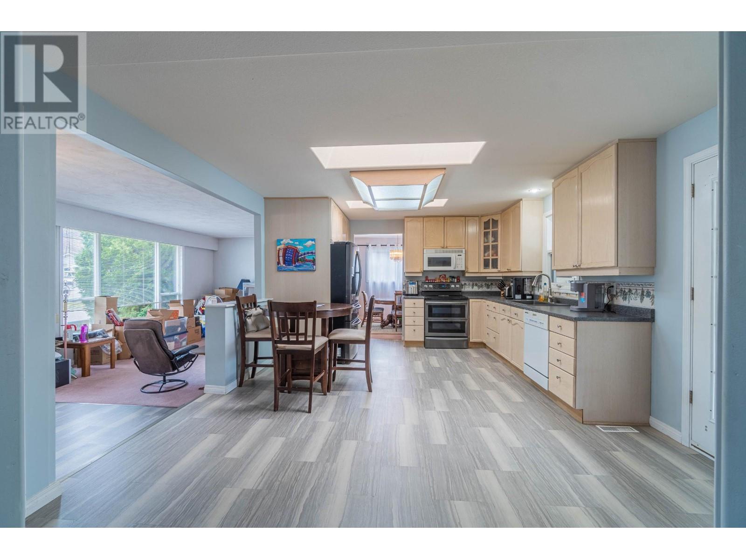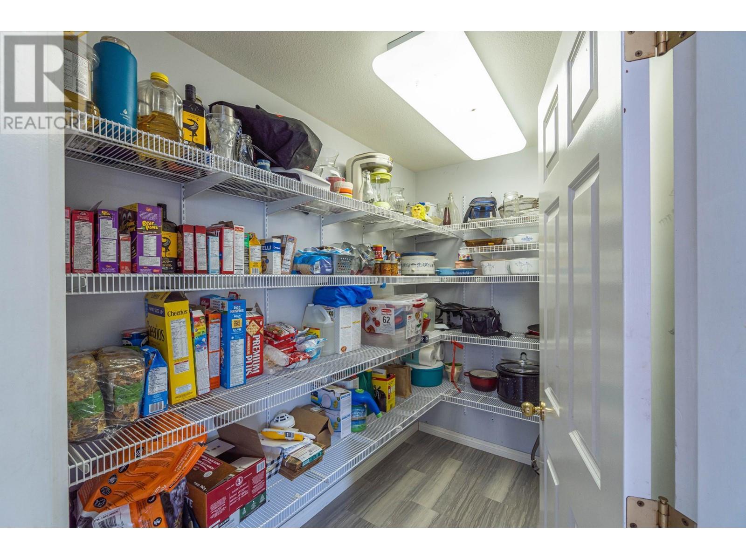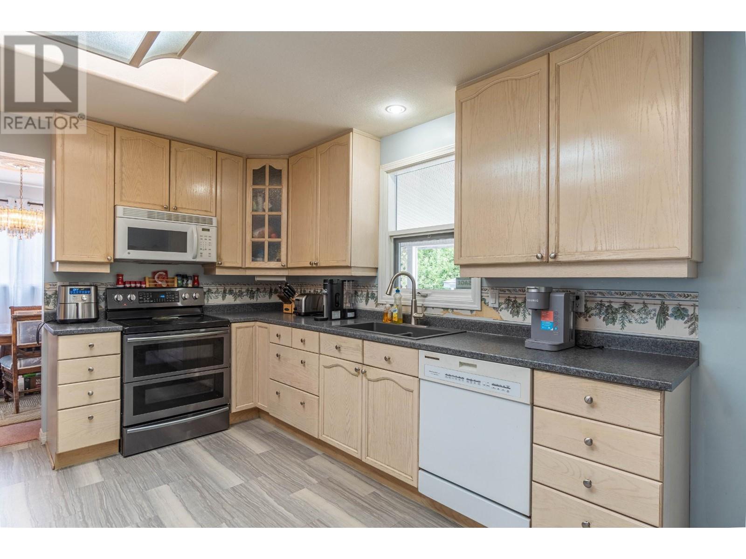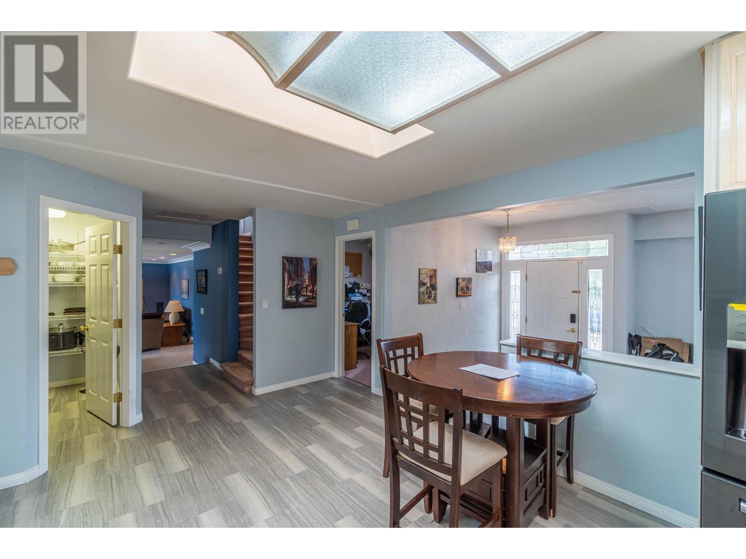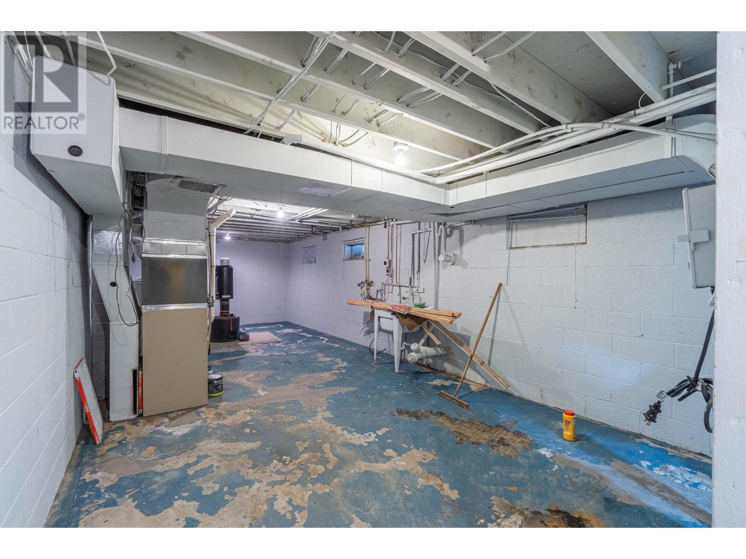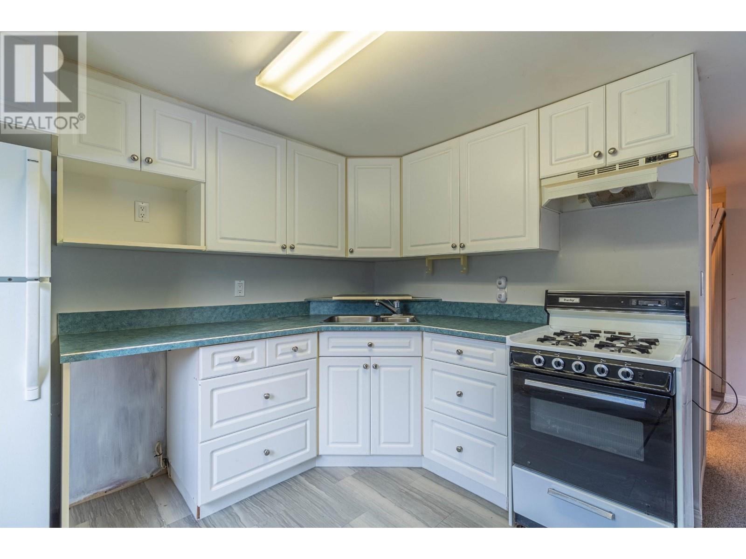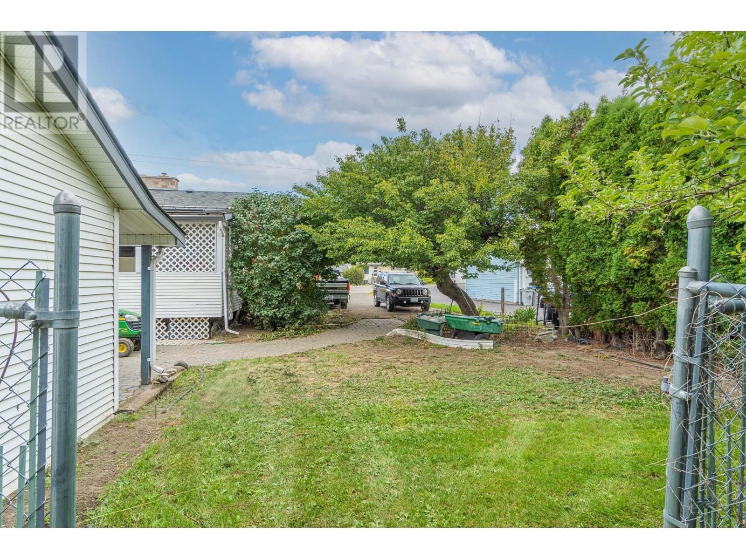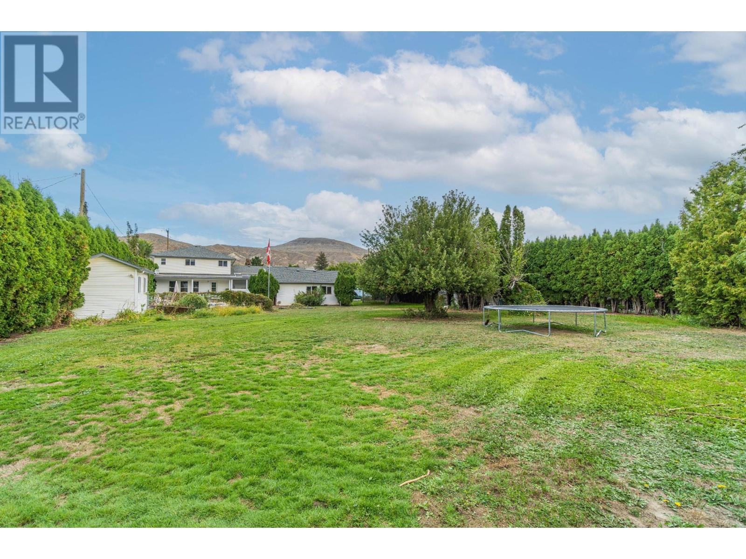Explore this exceptional rare property nestled on a private 0.67-acre lot, featuring a spacious split-level home and a charming 1-bedroom carriage house. The main residence offers 5 bedrooms and 3 bathrooms, with an expansive flat yard adorned with fruit trees and a heated inground pool, complete with a new liner (installed in 2023) and a concrete deck, ideal for entertaining. Enjoy breathtaking mountain views, a cozy gas fireplace, a triple car garage, and RV parking. The roof is just 6 years old, and the hot water tank was replaced 5 years ago. Conveniently located near schools, transportation, and shopping, this property also holds the potential for subdivision with city approval. Don't miss out on this rare opportunity, this property is brimming with potential and possibilities! (id:56537)
Contact Don Rae 250-864-7337 the experienced condo specialist that knows Single Family. Outside the Okanagan? Call toll free 1-877-700-6688
Amenities Nearby : Golf Nearby, Airport, Shopping
Access : Easy access
Appliances Inc : Range, Refrigerator, Dishwasher, Microwave, Washer & Dryer
Community Features : Family Oriented
Features : Level lot
Structures : -
Total Parking Spaces : 3
View : -
Waterfront : -
Architecture Style : Split level entry
Bathrooms (Partial) : 0
Cooling : Central air conditioning
Fire Protection : -
Fireplace Fuel : Gas
Fireplace Type : Unknown
Floor Space : -
Flooring : Mixed Flooring
Foundation Type : -
Heating Fuel : -
Heating Type : Forced air, See remarks
Roof Style : Unknown
Roofing Material : Asphalt shingle
Sewer : Municipal sewage system
Utility Water : Municipal water
Kitchen
: 10'1'' x 10'0''
4pc Bathroom
: Measurements not available
Laundry room
: 16'3'' x 8'0''
Family room
: 15'7'' x 27'5''
Bedroom
: 9'11'' x 9'7''
Living room
: 12'0'' x 19'2''
Dining room
: 37'11'' x 8'11''
Kitchen
: 14'1'' x 11'9''
3pc Bathroom
: Measurements not available
Primary Bedroom
: 21'6'' x 13'5''
Bedroom
: 13'0'' x 11'10''
Bedroom
: 13'0'' x 12'6''
3pc Bathroom
: Measurements not available
4pc Bathroom
: Measurements not available
Utility room
: 12'7'' x 34'10''
Games room
: 26'5'' x 14'6''
Family room
: 14'7'' x 14'10''
Bedroom
: 11'3'' x 11'2''
Storage
: 12'6'' x 3'5''
Foyer
: 10'1'' x 9'10''
Bedroom
: 8'3'' x 8'10''
Dining room
: 8'7'' x 13'5''





